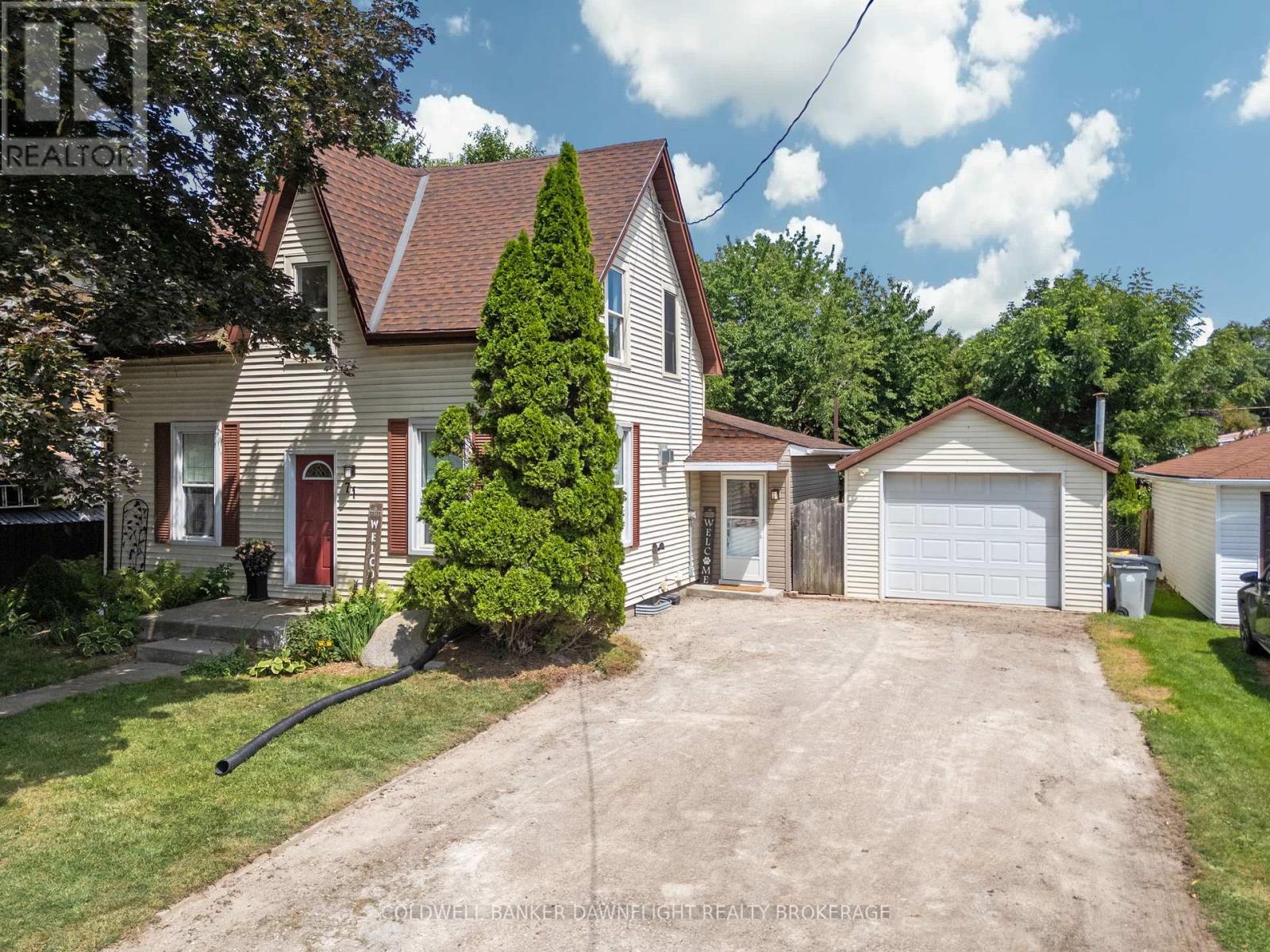
Highlights
Description
- Time on Houseful77 days
- Property typeSingle family
- Median school Score
- Mortgage payment
Beautifully updated and thoughtfully designed, this renovated Hensall home offers far more space than meets the eye. Fully remodeled just four years ago, the quality is evident the moment you step inside. The open-concept main level features a spacious dining area overlooking a modern kitchen with center island, stainless steel appliances, and plenty of workspace. A generous living room with a cozy gas fireplace provides the perfect gathering spot. The main floor also includes a four-piece bathroom and a comfortable primary bedroom. Upstairs, you'll find two large bedrooms and a well-appointed three-piece bath. Updated windows throughout bring in abundant natural light, while built-in closet organizers add smart storage solutions. Sliding patio doors open to a deck overlooking the fully fenced backyard, surrounded by mature trees for added privacy. A detached garage offers excellent potential for storage, a workshop, or a personal retreat.Bonus feature- A brand new furnace will be installed prior to closing! This move-in-ready home combines charm, modern updates, and functional living in a wonderful location. (id:63267)
Home overview
- Cooling Central air conditioning
- Heat source Natural gas
- Heat type Forced air
- Sewer/ septic Sanitary sewer
- # total stories 2
- # parking spaces 7
- Has garage (y/n) Yes
- # full baths 2
- # total bathrooms 2.0
- # of above grade bedrooms 3
- Has fireplace (y/n) Yes
- Subdivision Hensall
- Directions 1386819
- Lot size (acres) 0.0
- Listing # X12325223
- Property sub type Single family residence
- Status Active
- Bedroom 3.19m X 4.61m
Level: 2nd - Bedroom 3.14m X 4.58m
Level: 2nd - Living room 4.87m X 5.73m
Level: Main - Dining room 3.19m X 5.42m
Level: Main - Primary bedroom 3.19m X 4.9m
Level: Main - Kitchen 4.73m X 5.57m
Level: Main
- Listing source url Https://www.realtor.ca/real-estate/28691480/71-london-road-bluewater-hensall-hensall
- Listing type identifier Idx

$-1,200
/ Month











