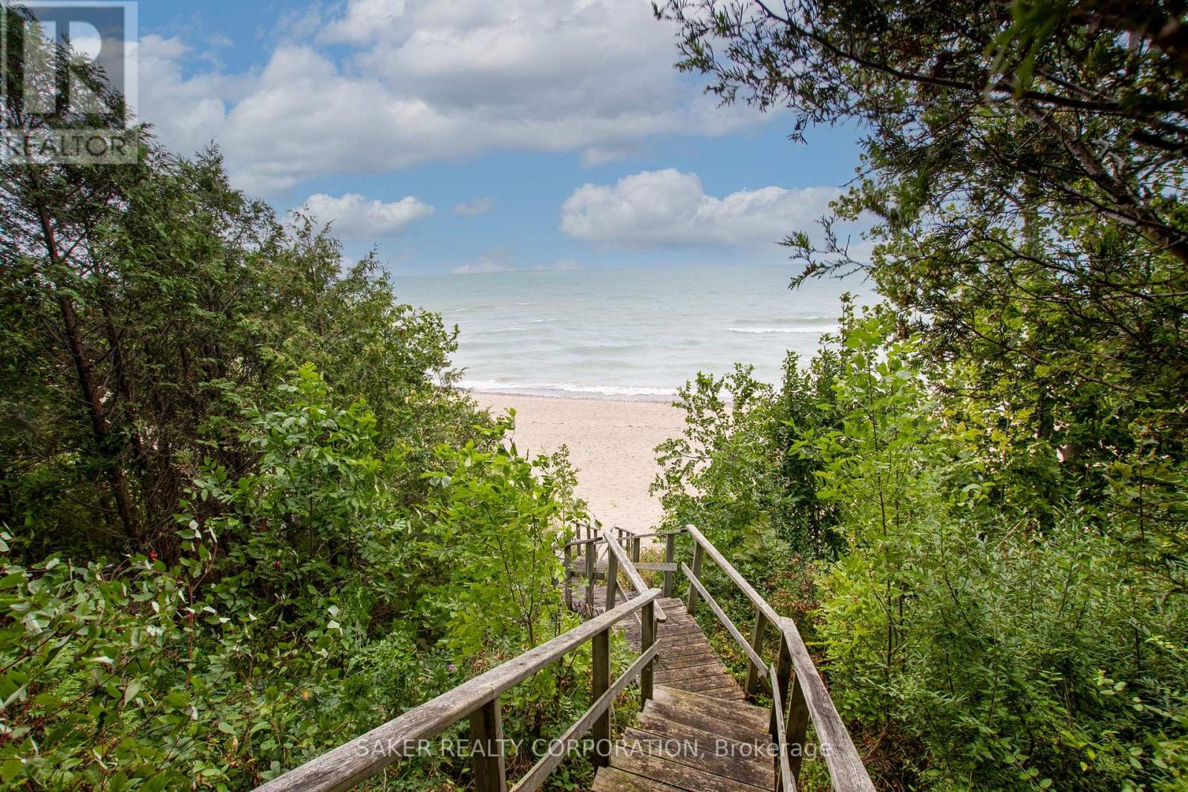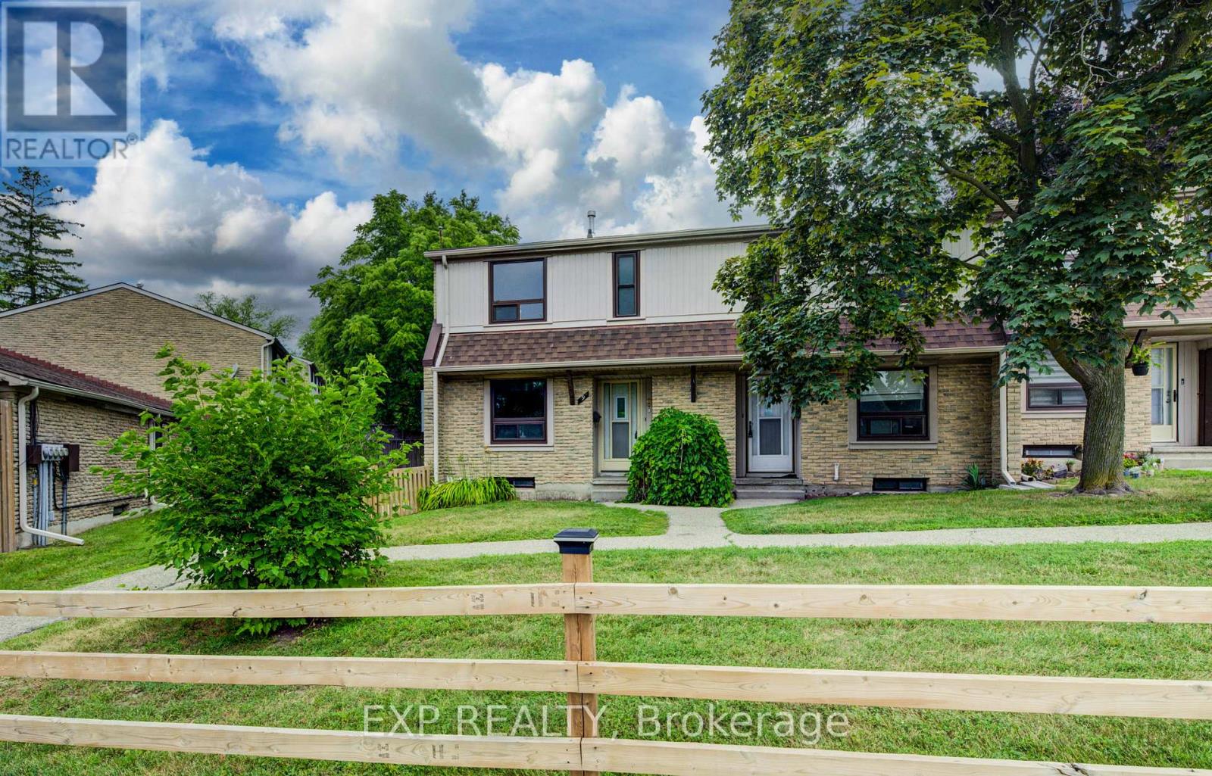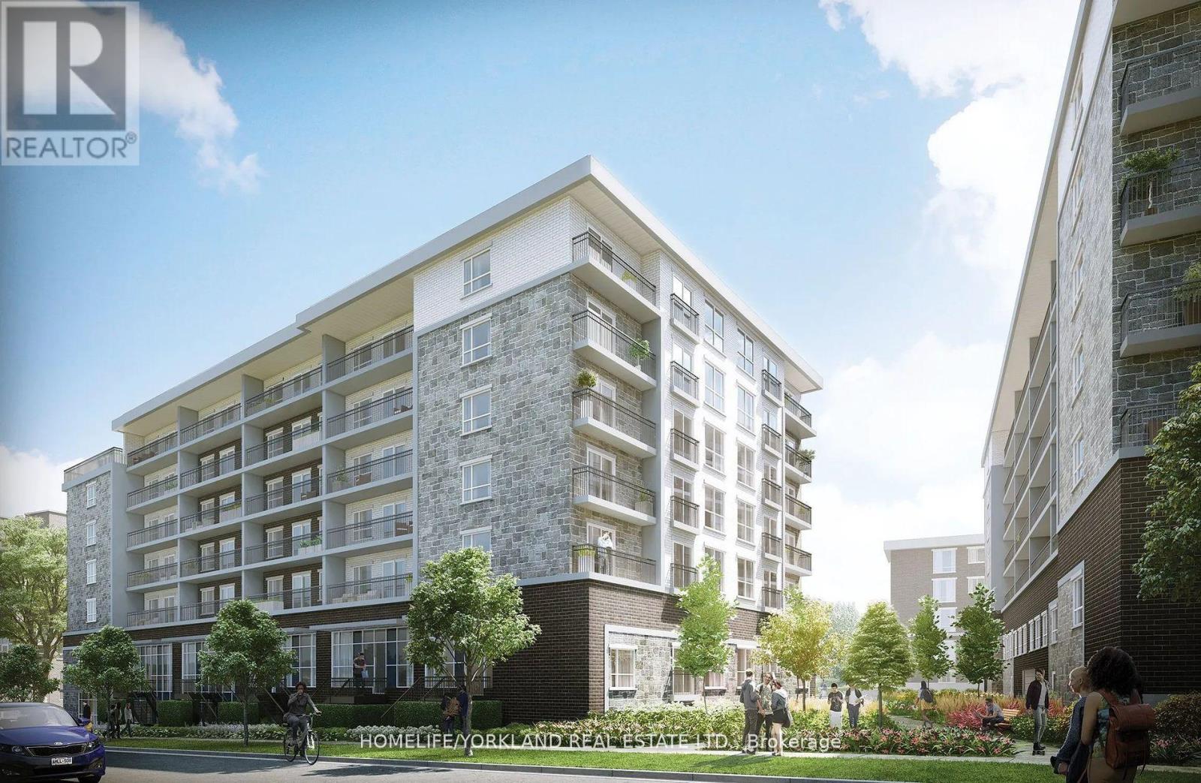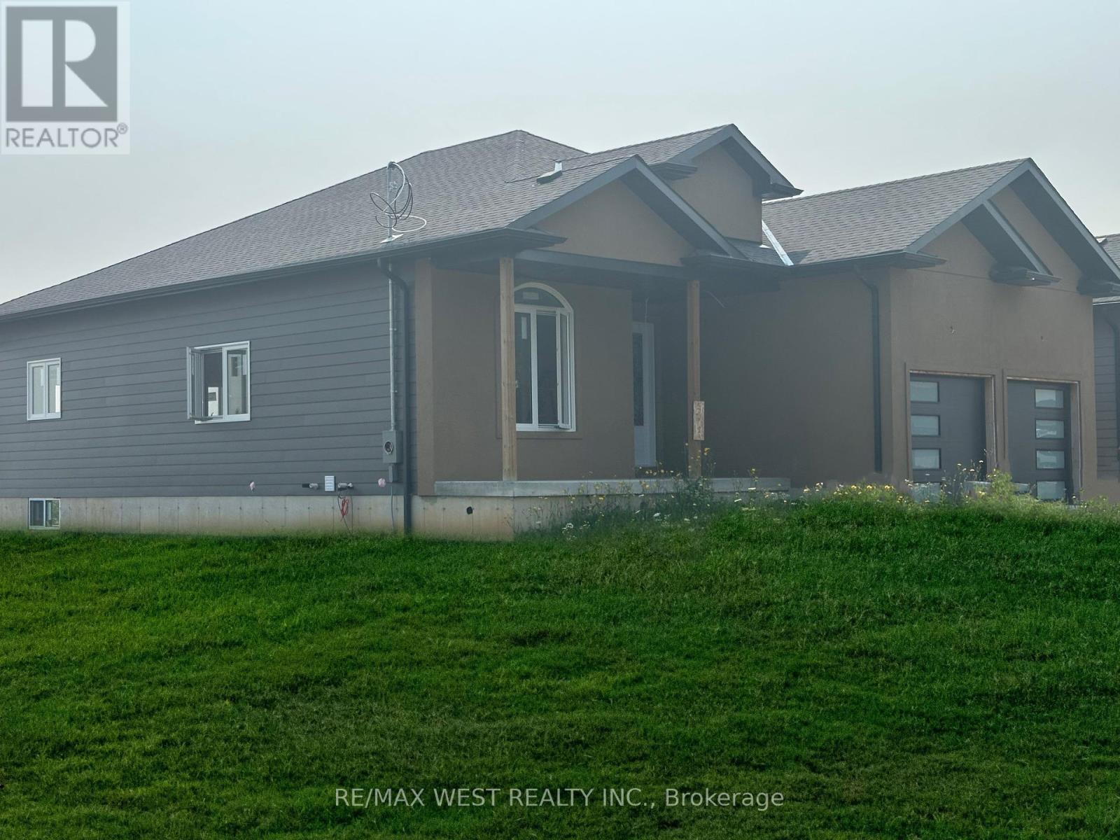
Highlights
Description
- Time on Houseful47 days
- Property typeSingle family
- Mortgage payment
Experience one of the most beautiful beaches on Lake Huron, where silky smooth sand meets shallow, Caribbean-blue waters just a 5 minute drive to Grand Bend and is located in the Highland 3 subdivision. This property is protected by a seawall and offers unparalleled views both from the hilltop and the home itself, designed to capture ever-changing scenery and breathtaking sunsets. The private yard is shaded by mature trees, while a pressure-treated staircase leads down to a wide, sandy beach with ample space for kayaks, Seadoos, and more. Inside, the 3-bedroom home features an open-concept layout with floor-to-ceiling windows, a striking gas fieldstone fireplace, and unobstructed lake vistas. The master suite occupies its own private second-floor retreat with a luxurious ensuite and sweeping views. Additional highlights include a new roof (2024), generous parking for up to eight vehicles on a concrete laneway, and potential for a double-car garage. perfect for lakeside living at its finest. (id:63267)
Home overview
- Cooling Central air conditioning
- Heat source Natural gas
- Heat type Forced air
- Sewer/ septic Septic system
- # total stories 2
- # parking spaces 8
- # full baths 2
- # total bathrooms 2.0
- # of above grade bedrooms 3
- Has fireplace (y/n) Yes
- Community features Fishing
- Subdivision Hay
- View View, lake view, direct water view, unobstructed water view
- Water body name Lake huron
- Directions 1929862
- Lot desc Landscaped
- Lot size (acres) 0.0
- Listing # X12382350
- Property sub type Single family residence
- Status Active
- Primary bedroom 6.09m X 3.36m
Level: 2nd - Bathroom 2m X 2.75m
Level: 2nd - Great room 6.1m X 4.57m
Level: Main - Laundry 1m X 1m
Level: Main - 3rd bedroom 4m X 2.6m
Level: Main - 2nd bedroom 3.5m X 3.04m
Level: Main - Bathroom 2.43m X 2.43m
Level: Main - Foyer 2.75m X 1.68m
Level: Main - Kitchen 4.15m X 3.2m
Level: Main - Dining room 5.5m X 2.9m
Level: Main
- Listing source url Https://www.realtor.ca/real-estate/28816587/71247-elizabeth-street-bluewater-hay-hay
- Listing type identifier Idx

$-4,533
/ Month











