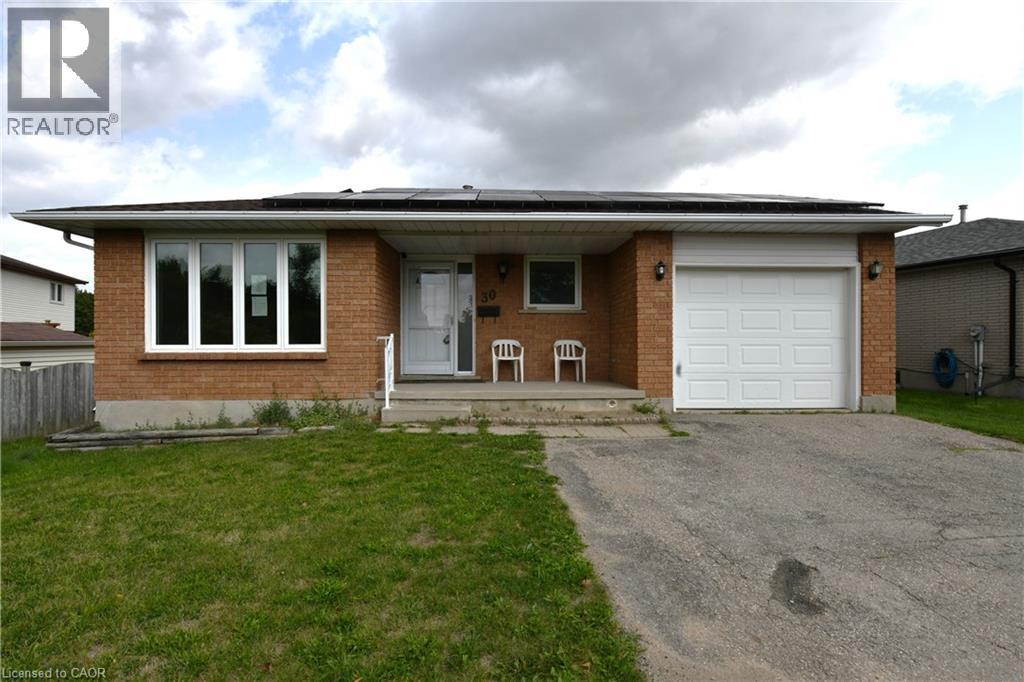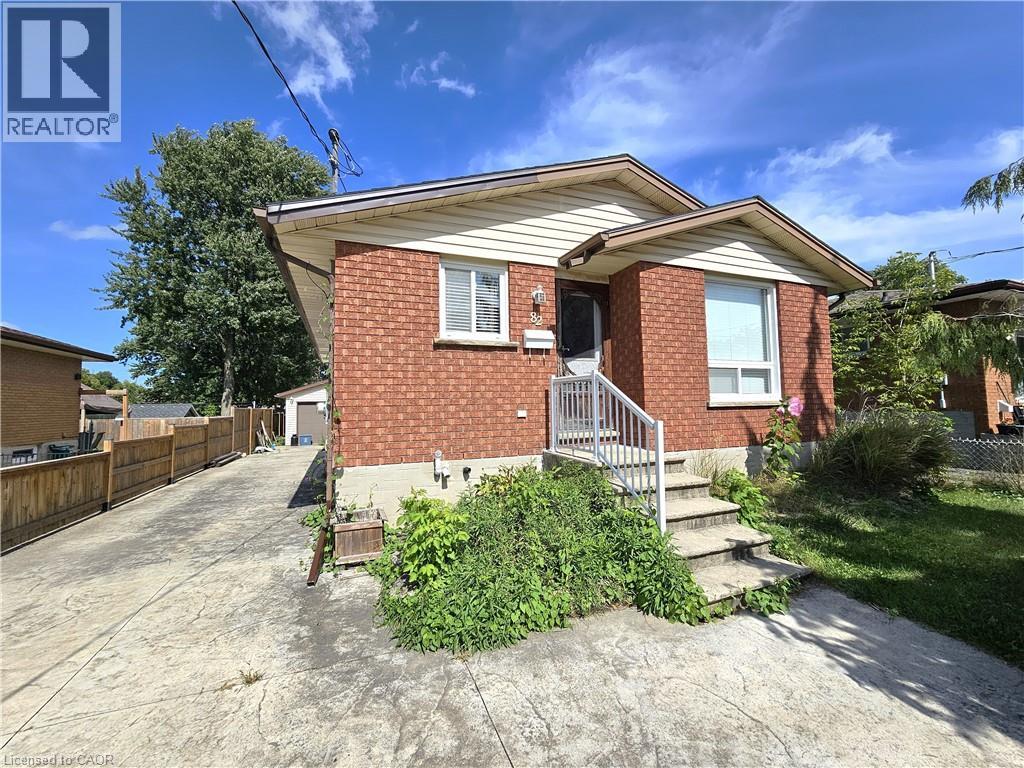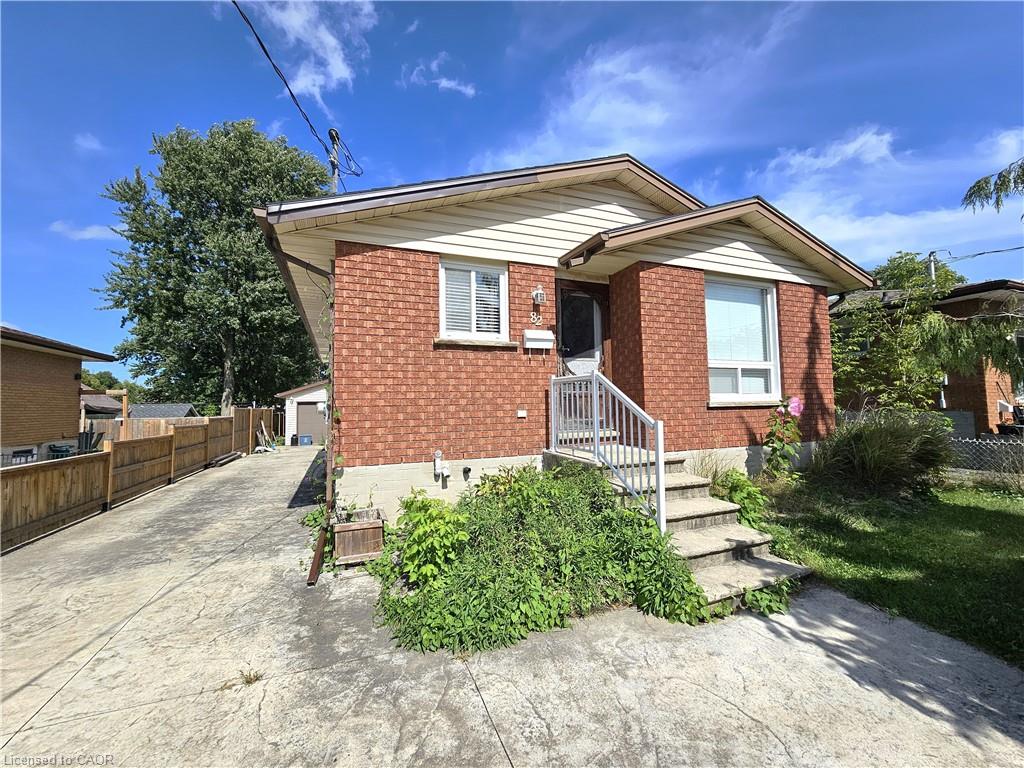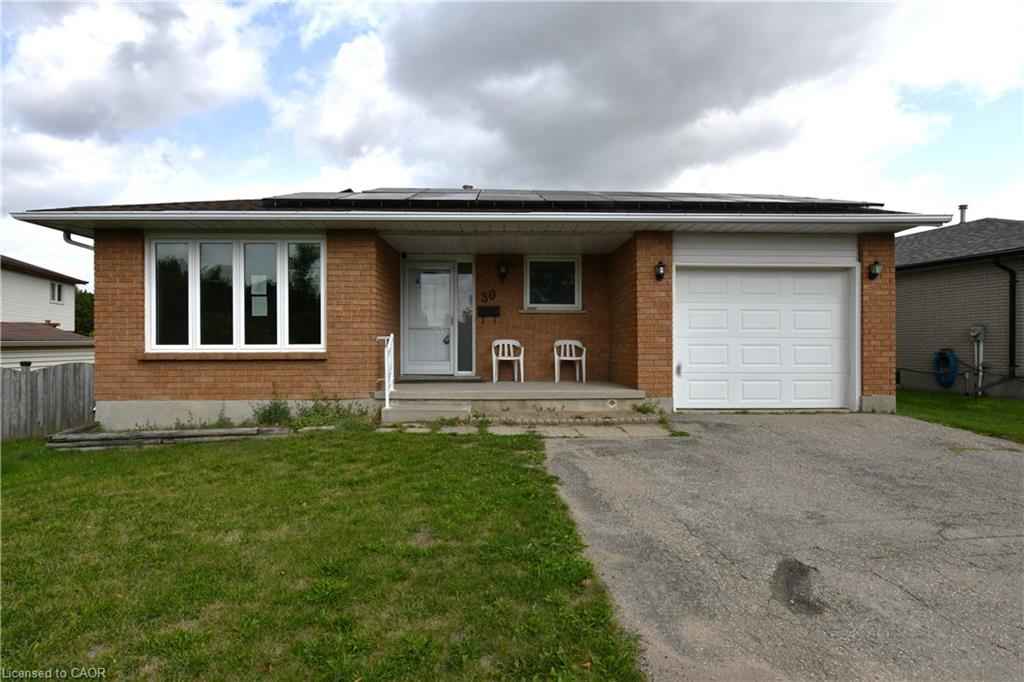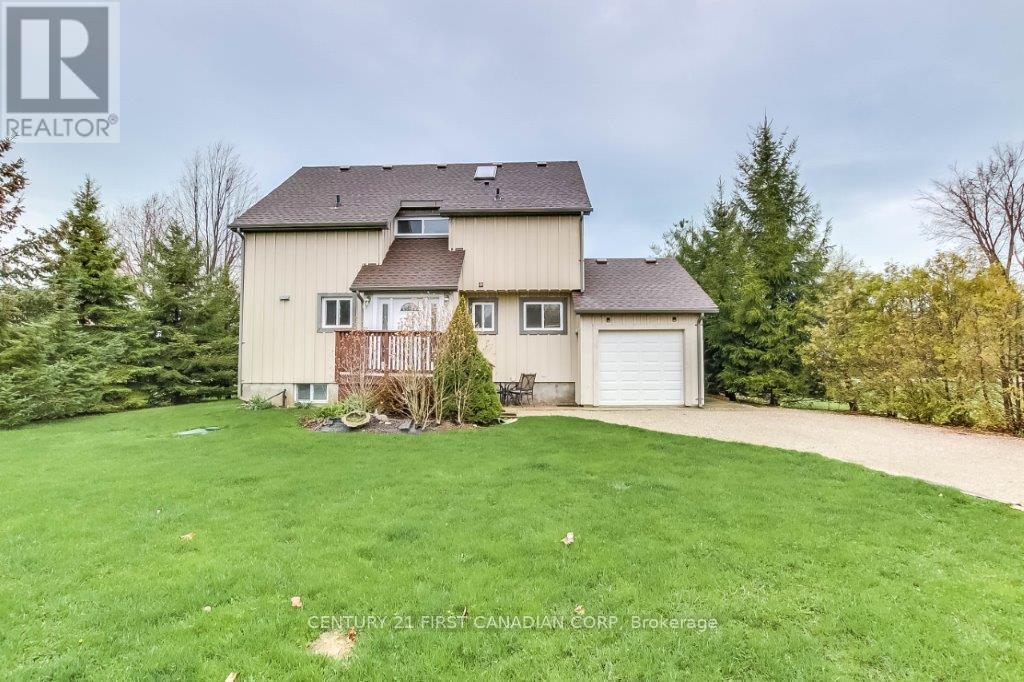
Highlights
Description
- Time on Houseful10 days
- Property typeSingle family
- Mortgage payment
I am excited to present this ready-to-move-in, four-season property, which is ideally located just a 6-minute drive to Grand Bend and 15 minutes to Bayfield, in a quiet, small subdivision. This two-story home features ,5 bedrooms and 3 bathrooms, Lakefront views, Sunset views of Lake Huron. Main floor living room with a gas fireplace and a bright, 16-foot cathedral ceiling that overlooks the dining room and kitchen. Second floor includes a private balcony accessible through French doors from one of the bedrooms. Fully finished basement with 2 bedrooms, a game room equipped with a pool table and air hockey table, and a 3-piece bath. This property is perfect as a family home, a gathering place for families to escape the city, or as a rental income opportunity. The weekly rates range from $2,400 to $2,700 during the high season. Also, the hot water heater is owned. (id:63267)
Home overview
- Cooling Central air conditioning
- Heat source Natural gas
- Heat type Forced air
- Sewer/ septic Septic system
- # total stories 2
- # parking spaces 5
- Has garage (y/n) Yes
- # full baths 3
- # total bathrooms 3.0
- # of above grade bedrooms 5
- Subdivision Hay
- Lot desc Landscaped
- Lot size (acres) 0.0
- Listing # X12364252
- Property sub type Single family residence
- Status Active
- 2nd bedroom 5.12m X 3.6m
Level: 2nd - 3rd bedroom 3.38m X 4.54m
Level: 2nd - 5th bedroom 3.53m X 1.83m
Level: Basement - 4th bedroom 3.73m X 3.38m
Level: Basement - Great room 3.41m X 3.26m
Level: Basement - Bedroom 5.25m X 3.62m
Level: Main - Kitchen 3.47m X 2.56m
Level: Main - Dining room 3.47m X 3.14m
Level: Main - Family room 5.72m X 3.96m
Level: Main
- Listing source url Https://www.realtor.ca/real-estate/28776582/71889-sunridge-crescent-bluewater-hay-hay
- Listing type identifier Idx

$-2,000
/ Month







