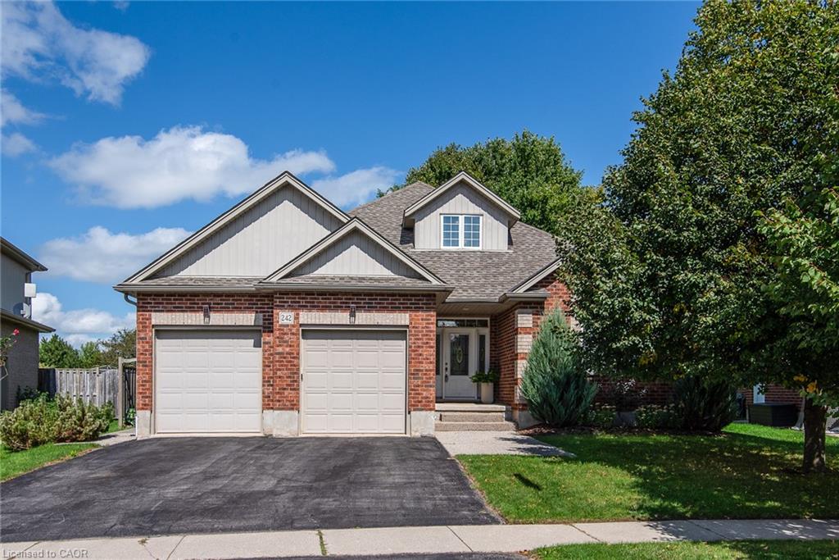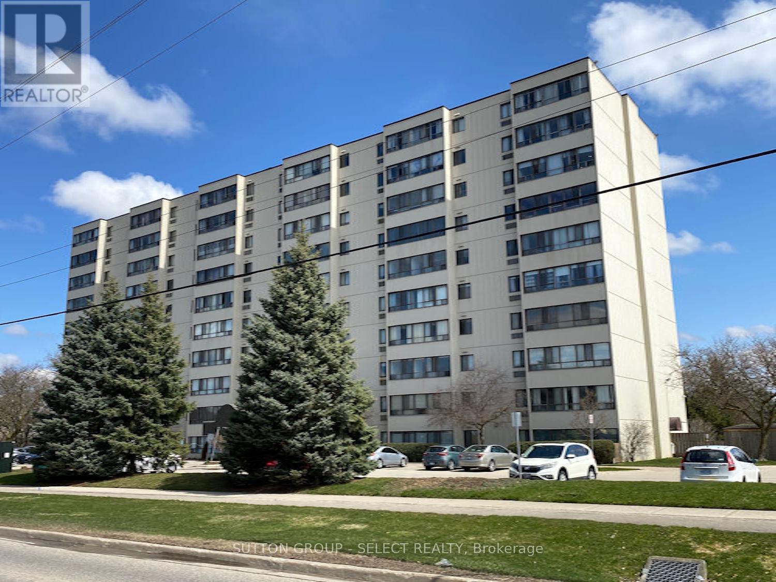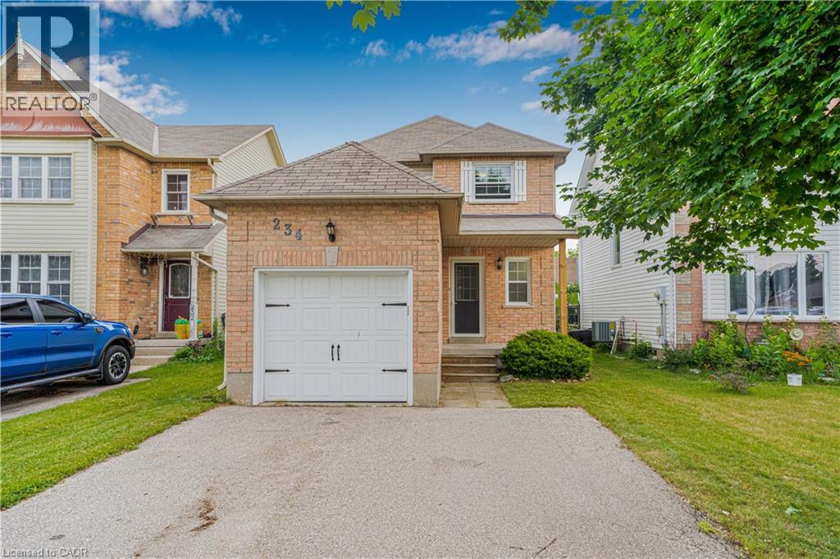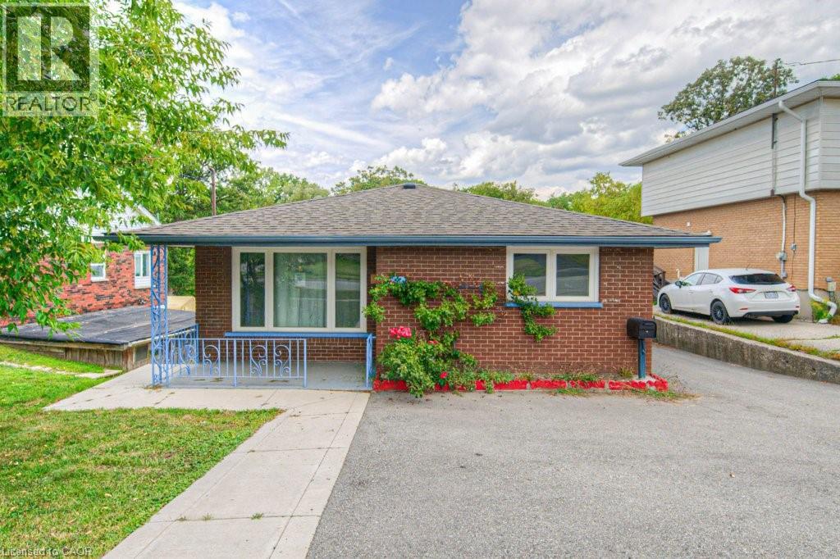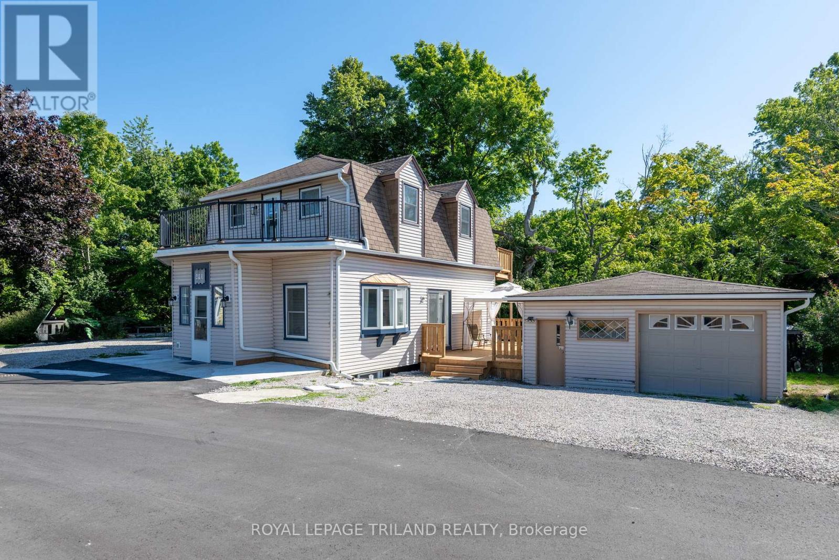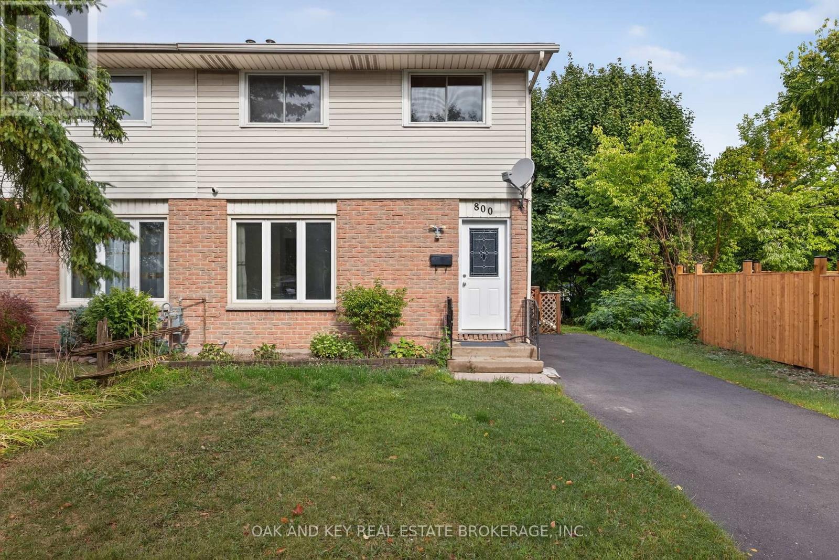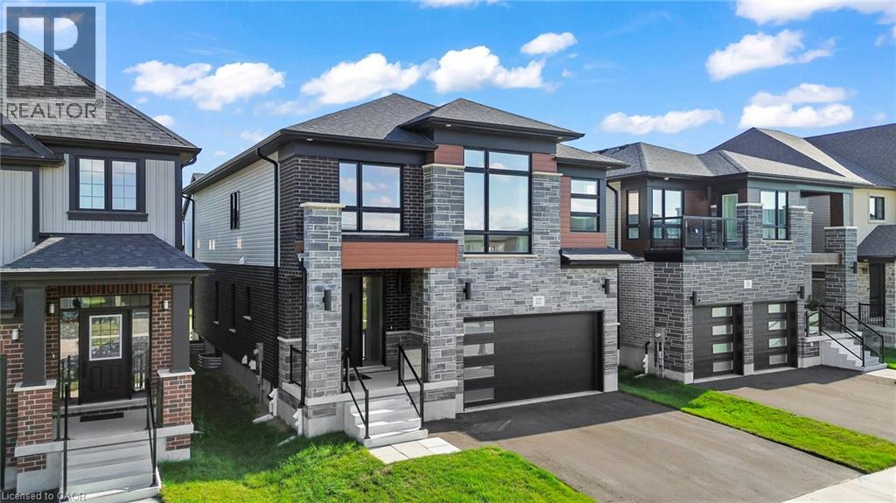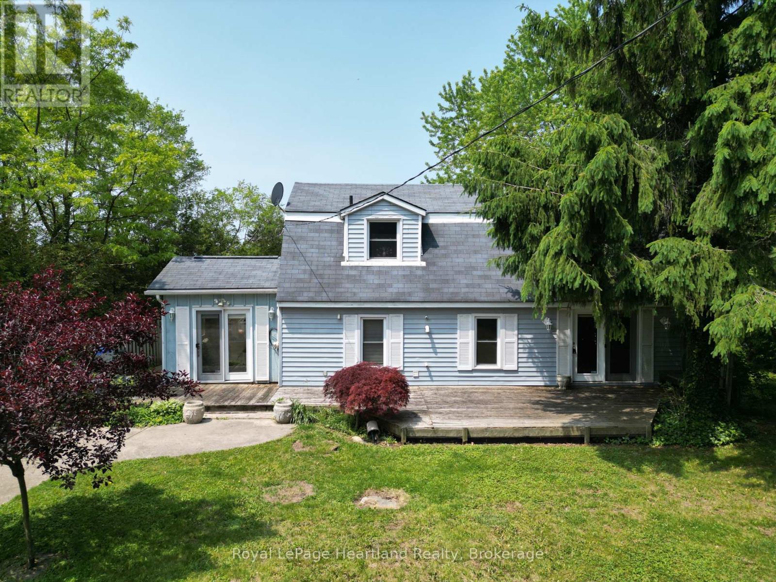
Highlights
Description
- Time on Houseful133 days
- Property typeSingle family
- Mortgage payment
Welcome to your dream getaway on the shores of Lake Huron! This charming 3-bedroom, 2-bathroom lakefront retreat offers the perfect blend of cottage charm and year-round comfort. Perched above your very own private sandy beach, you'll enjoy unobstructed views of the lake from most rooms in the house, offering front-row seats to Huron's famous sunsets. The main level features hardwood floors, a high-quality kitchen with modern finishes, and a cozy gas fireplace that adds warmth and character to the open-concept living area. The interior is in excellent condition, thoughtfully maintained and move-in ready, whether you're looking for a weekend escape or a full-time home. Located in an unbeatable spot between Grand Bend, Bayfield, and Zurich, you'll have easy access to the best of Huron County boutique shopping, dining, and local events are all just a short drive away. Even better, this property is within 3 minutes of a winery and inn, scenic golf course, and lively brewery. This is a rare opportunity to own a piece of Ontario's coveted lakefront, whether you're looking to create lasting memories at the cottage or settle into peaceful lakeside living year-round. (id:55581)
Home overview
- Cooling Central air conditioning
- Heat source Natural gas
- Heat type Forced air
- Sewer/ septic Septic system
- # total stories 2
- # parking spaces 5
- # full baths 2
- # total bathrooms 2.0
- # of above grade bedrooms 3
- Has fireplace (y/n) Yes
- Subdivision Hay
- View Direct water view, unobstructed water view
- Water body name Lake huron
- Lot size (acres) 0.0
- Listing # X12104301
- Property sub type Single family residence
- Status Active
- Bathroom 2.81m X 2.6m
Level: 2nd - Loft 3.64m X 3.29m
Level: 2nd - Bedroom 4.38m X 3.28m
Level: 2nd - 2nd bedroom 3.64m X 2.59m
Level: 2nd - Primary bedroom 4.53m X 3.62m
Level: 2nd - Dining room 2.68m X 3.95m
Level: Ground - Living room 5.15m X 7.03m
Level: Ground - Sunroom 2.82m X 3.44m
Level: Ground - Utility 1.76m X 1.39m
Level: Ground - Kitchen 2.93m X 3.95m
Level: Ground - Other 1.76m X 1.5m
Level: Ground - Utility 1.13m X 2.99m
Level: Ground - Bathroom 1.82m X 2.99m
Level: Main
- Listing source url Https://www.realtor.ca/real-estate/28215648/72959-claudette-drive-bluewater-hay-hay
- Listing type identifier Idx

$-3,200
/ Month

