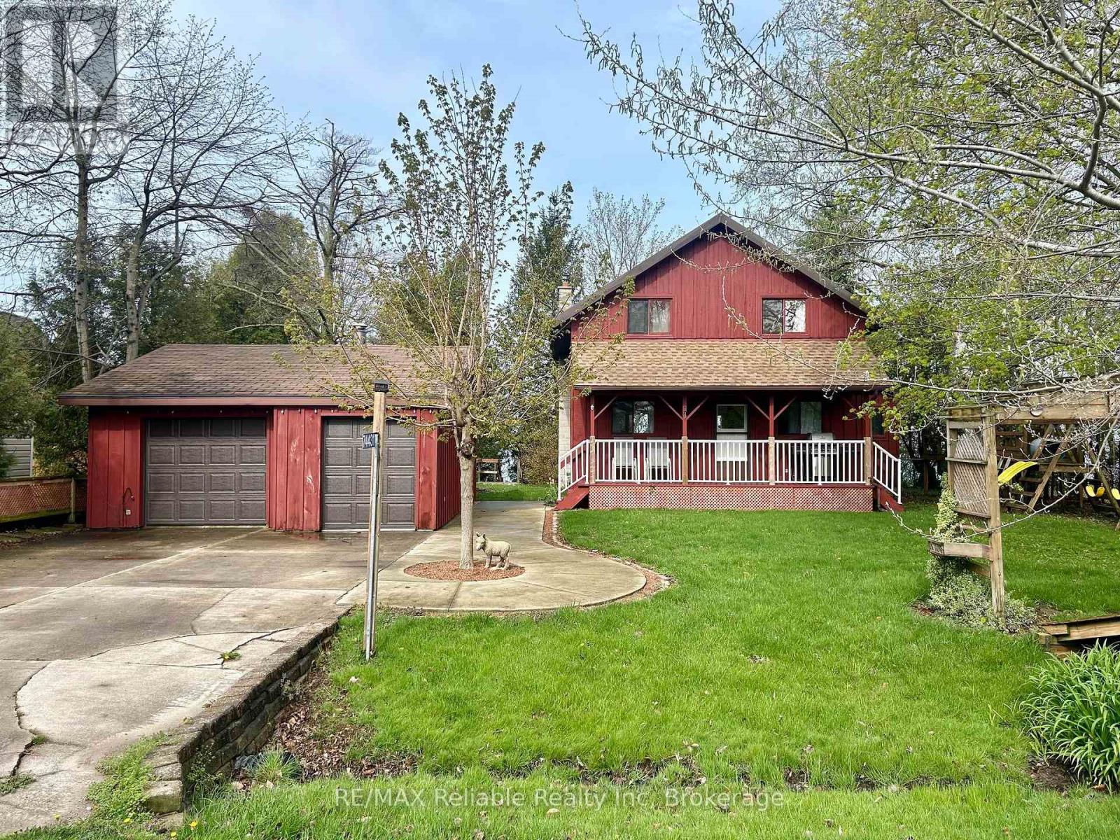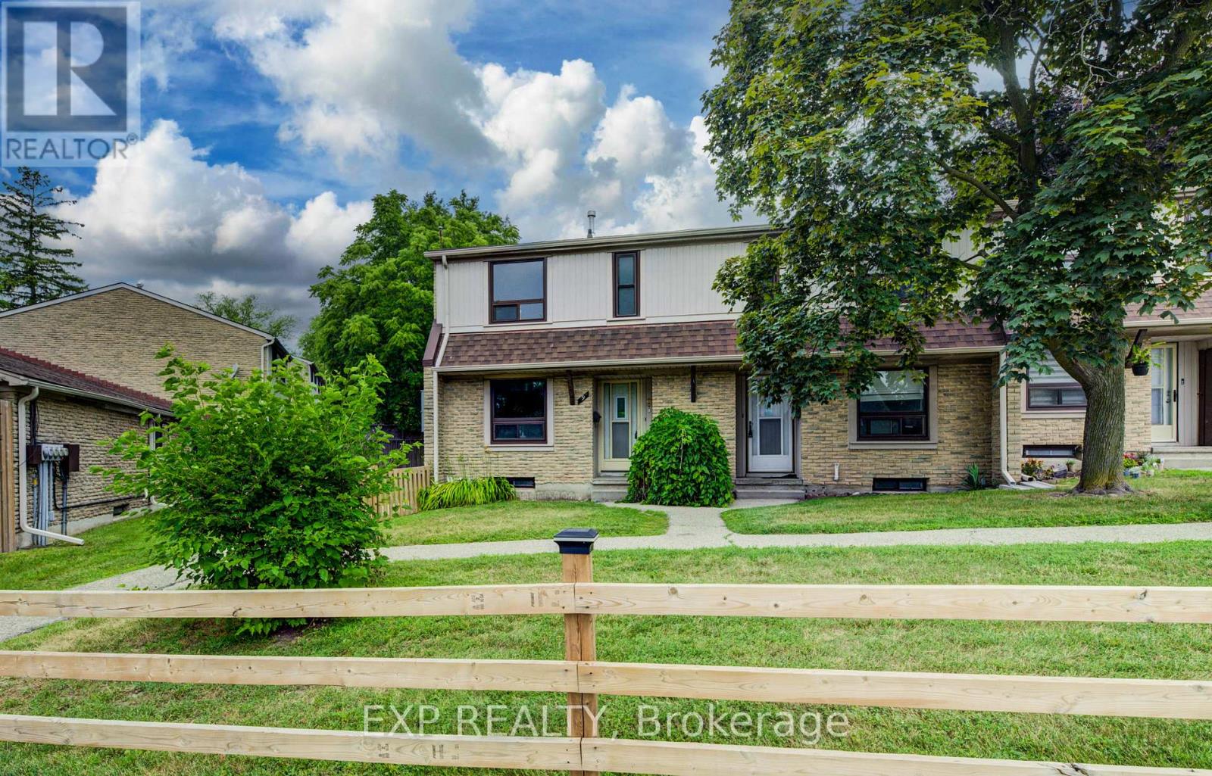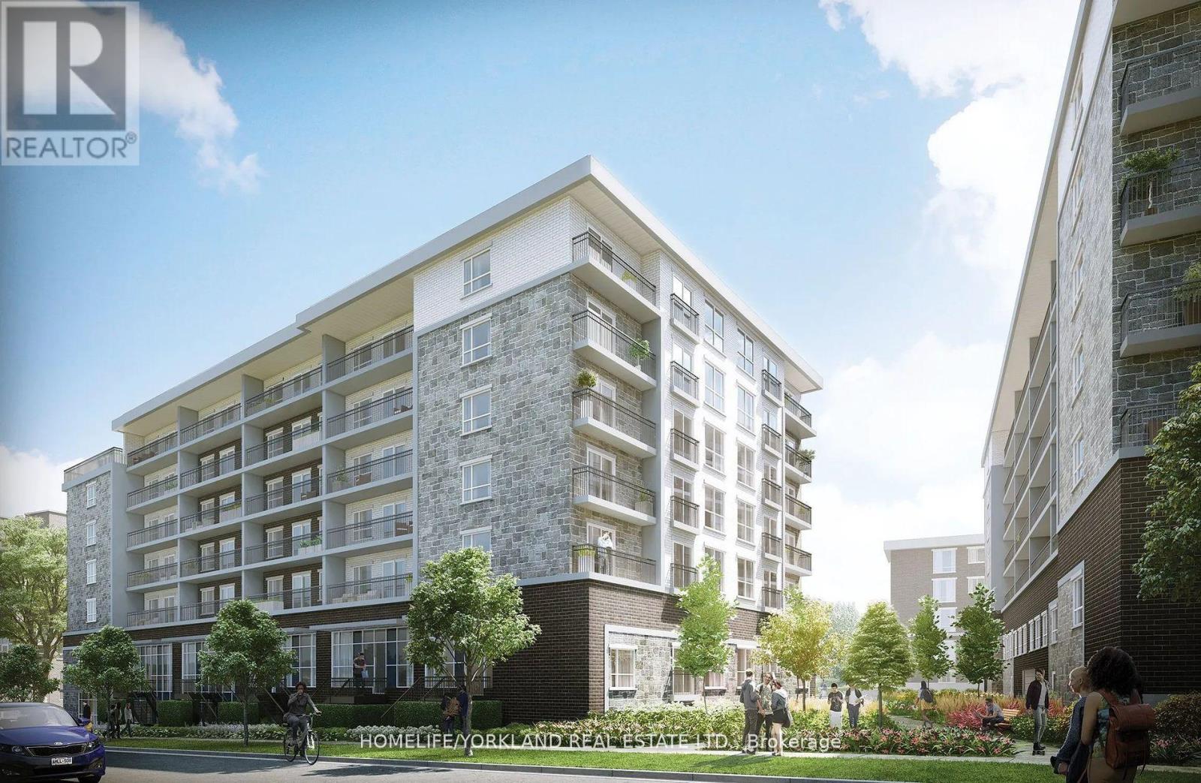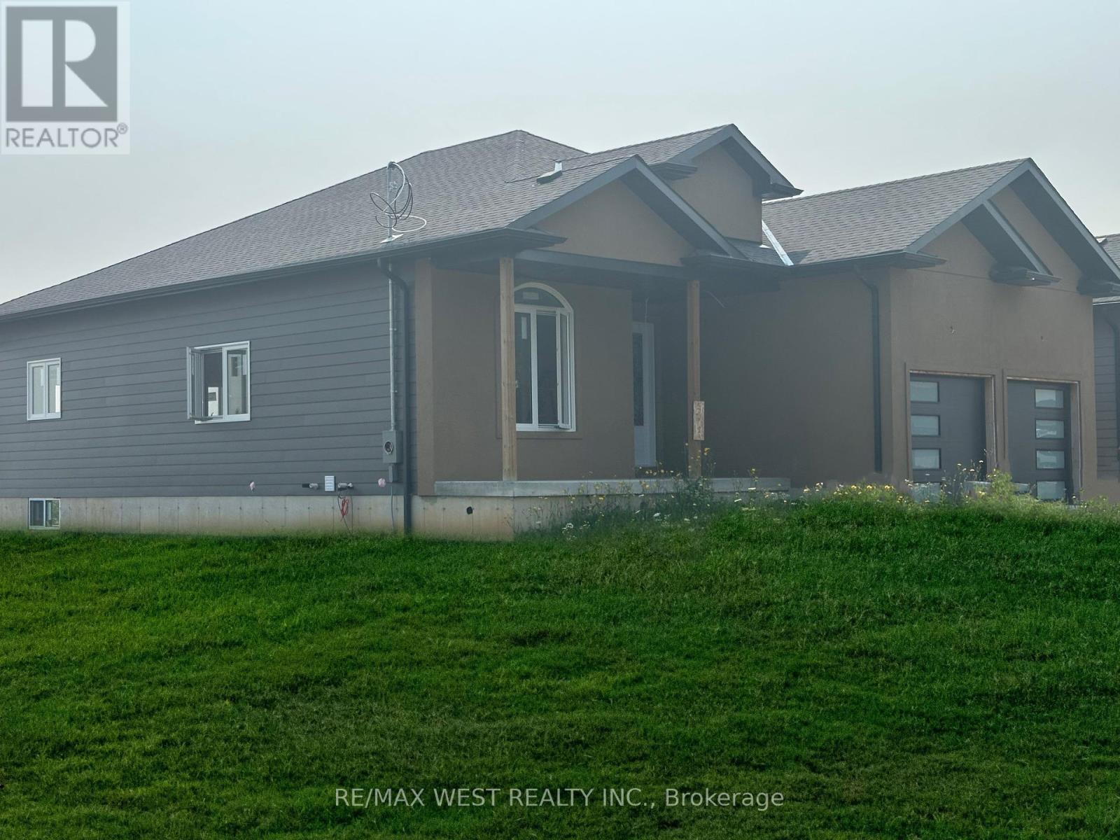
Highlights
Description
- Time on Houseful208 days
- Property typeSingle family
- Mortgage payment
THIS LAKEFRONT COTTAGE HAS IT ALL! ! Wonderful opportunity to acquire this comfortable 1.5 storey home (1986) nestled in a tranquil setting w/mature trees & lovely views of Lake Huron. Spacious main level boasting "eat-in" kitchen leading to cozy family room w/gas fireplace. "Hot Tub" room with skylights & bar area. Main-floor laundry & 2 piece bathroom combo. Patio doors to huge deck facing sunsets. 2nd level features (3) bedrooms & 4 piece bathroom. West bedroom has entry to 2nd level balcony facing lake. Private staircase to the beach. Erosion protection in place. DETACHED HEATED GARAGE plus storage area. Cement drive. B & B wood exterior. Municipal water/road. Fibre internet. Can be used as a cottage or full-time home. SHORT DRIVE TO GOLF, HIKING, BAYFIELD'S DOWNTOWN. Well-established subdivision gives you the "northern feel". IMMEDIATE POSSESSION! (id:63267)
Home overview
- Heat source Electric
- Heat type Baseboard heaters
- Sewer/ septic Septic system
- # total stories 2
- # parking spaces 5
- Has garage (y/n) Yes
- # full baths 1
- # half baths 2
- # total bathrooms 3.0
- # of above grade bedrooms 3
- Has fireplace (y/n) Yes
- Subdivision Stanley
- View Lake view, view of water, direct water view, unobstructed water view
- Water body name Lake huron
- Lot desc Landscaped
- Lot size (acres) 0.0
- Listing # X12046158
- Property sub type Single family residence
- Status Active
- Primary bedroom 3.85m X 3.51m
Level: 2nd - 2nd bedroom 3.52m X 3.51m
Level: 2nd - Bedroom 3.52m X 3.53m
Level: 2nd - Bathroom 2.67m X 3.53m
Level: 2nd - Kitchen 3.86m X 4.57m
Level: Main - Recreational room / games room 3.18m X 2.62m
Level: Main - Bathroom 2.67m X 2.39m
Level: Main - Living room 4.34m X 4.57m
Level: Main - Games room 3.53m X 2.64m
Level: Main
- Listing source url Https://www.realtor.ca/real-estate/28084332/74431-woodland-drive-bluewater-stanley-stanley
- Listing type identifier Idx

$-2,867
/ Month












