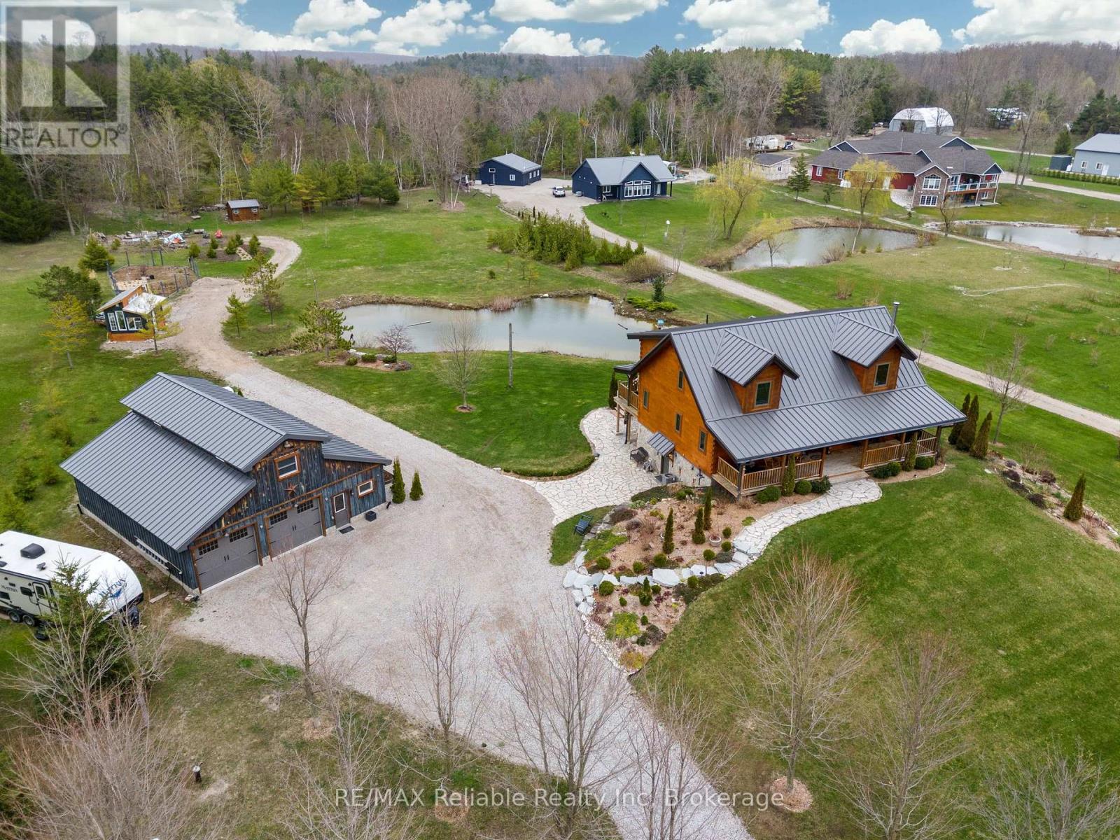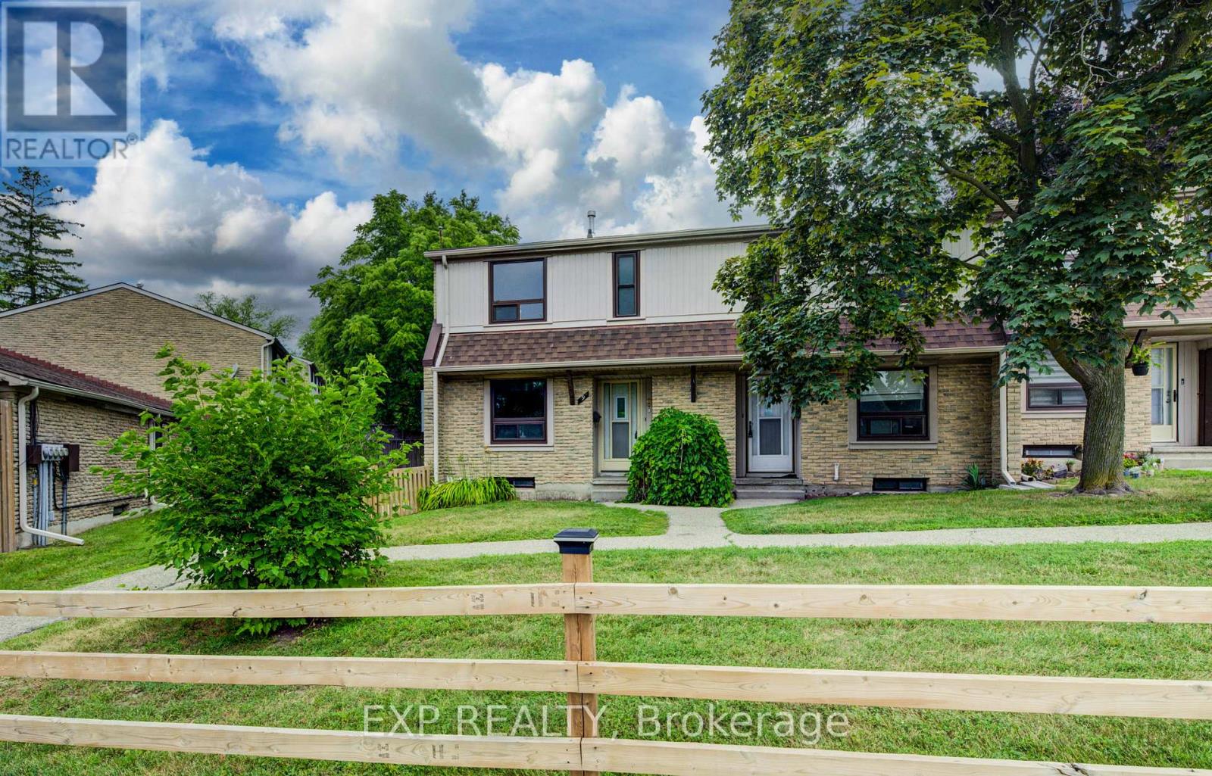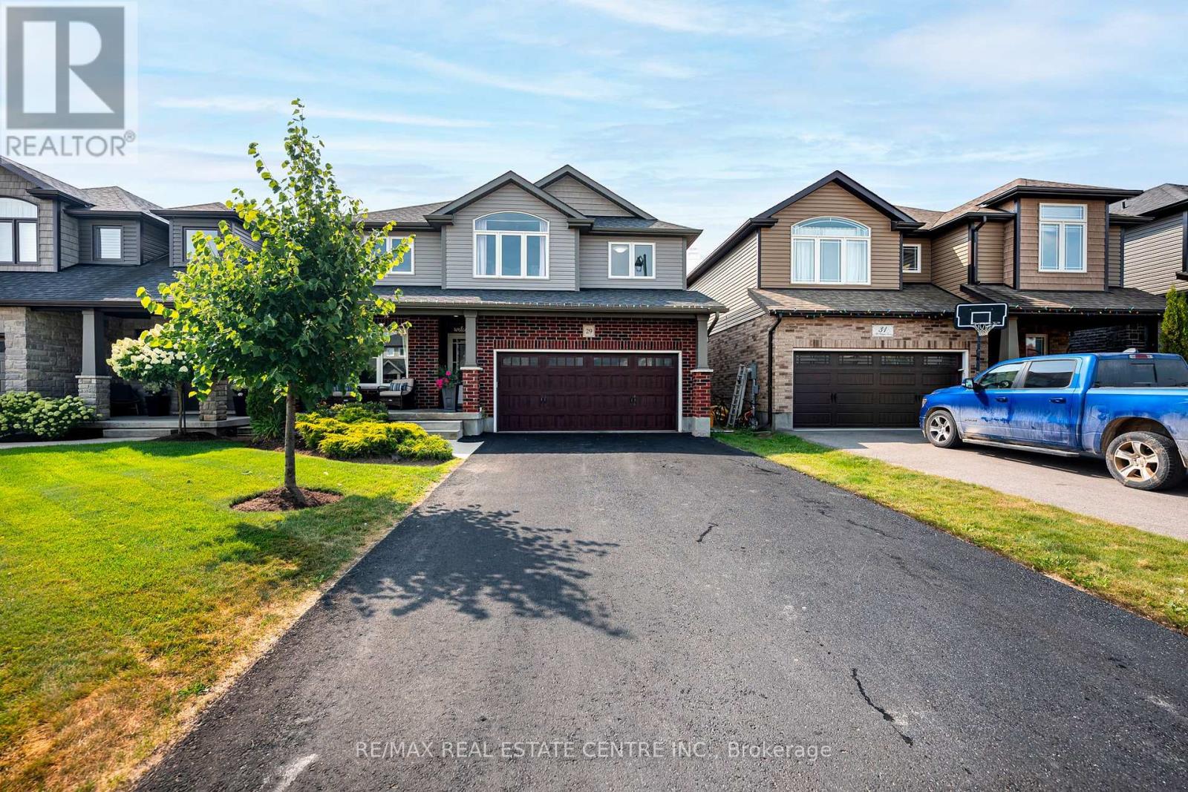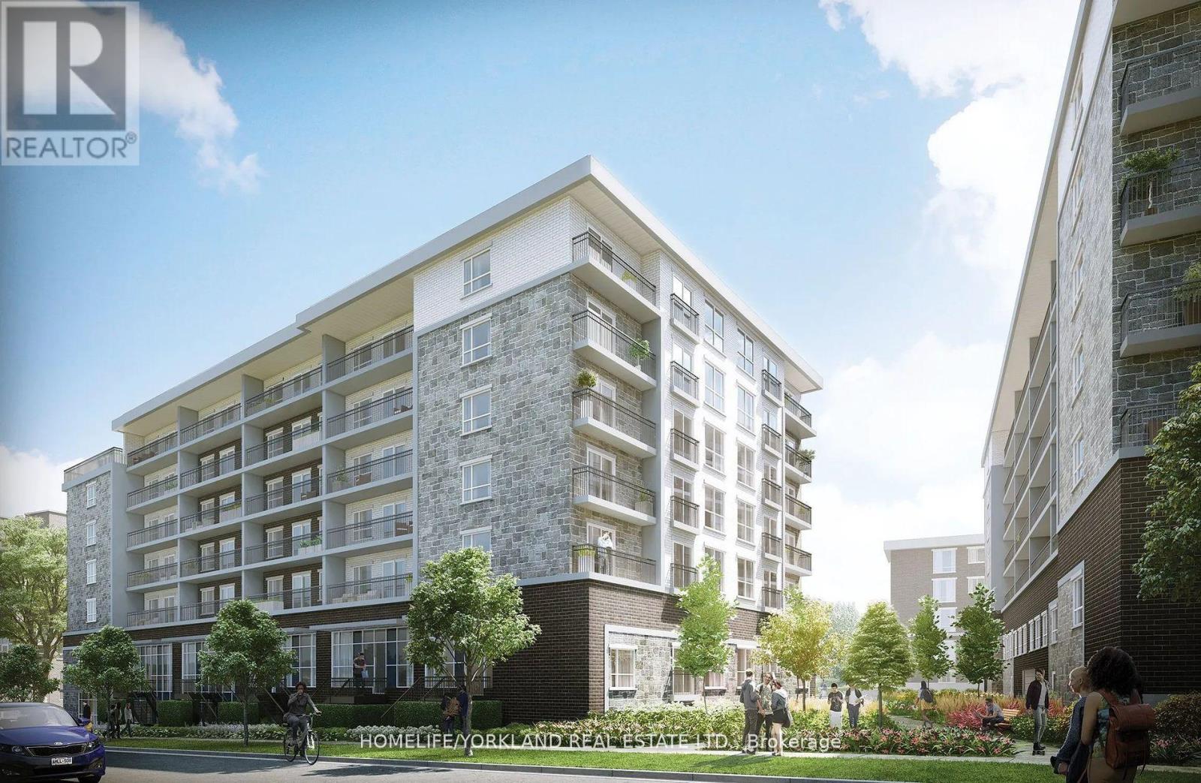
76630 Wildwood Line
76630 Wildwood Line
Highlights
Description
- Time on Houseful177 days
- Property typeSingle family
- Mortgage payment
EXPERIENCE THE PERFECT BLEND OF LUXURY & NATURE IN THIS EXCEPTIONAL NEWER CUSTOM LOG HOME, GRACEFULLY POSITIONED ON 2.4 LOVELY ACRES just 3 minutes from BAYFIELD where you can embrace the charm of lakeside village life. Designed for those who appreciate refined living with rustic elegance, this stunning 4-bedroom, 3.5-bath residence offers space, style, & serenity. The main floor welcomes you with soaring timber frame ceilings, rich wood finishes, and a grand stone wood-burning fireplace is the focal point of the inviting living room. An open concept kitchen featuring quartz countertops, a large island & warm, natural materials that make everyday living & entertaining a joy. The main floor primary suite is a peaceful retreat, offering privacy, comfort, & timeless style. With an ensuite bath and thoughtful design touches throughout, it provides a luxurious escape within your own home. The second floor offers 2 spacious bedrooms & a loft where you can cuddle up with a good book. The fully finished walk-out basement boasts Insulated Concrete Foundation, in-floor heating, generous living space, and endless possibilities for hosting guests, creating a media room, or building the ultimate recreation space. Step outside to enjoy the full beauty of your surroundings, sip your morning coffee on the front porch or unwind on the covered back porch or in the sunroom while overlooking your private pond & taking in views of open skies and natural landscapes. A detached garage offers ample room for vehicles, a workshop, and a large finished second-floor space ideal for a home gym, art studio, or guest quarters. The property has a custom-built greenhouse where you can grow plants to your heart's content. This is a rare opportunity to own a luxurious log retreat in one of Ontario's most picturesque areas. A home where every detail has been crafted to inspire comfort, beauty, and connection to nature. Check it out today! (id:63267)
Home overview
- Cooling Central air conditioning
- Heat source Propane
- Heat type Forced air
- Sewer/ septic Septic system
- # total stories 2
- # parking spaces 16
- Has garage (y/n) Yes
- # full baths 3
- # half baths 1
- # total bathrooms 4.0
- # of above grade bedrooms 4
- Has fireplace (y/n) Yes
- Community features School bus
- Subdivision Bayfield
- View View
- Lot desc Landscaped
- Lot size (acres) 0.0
- Listing # X12107114
- Property sub type Single family residence
- Status Active
- 3rd bedroom 3.81m X 3.44m
Level: 2nd - Loft 5.58m X 4.17m
Level: 2nd - 2nd bedroom 4.71m X 4.78m
Level: 2nd - Bathroom 2.74m X 2.13m
Level: 2nd - Utility 4.48m X 4.07m
Level: Lower - Family room 6.95m X 11.5m
Level: Lower - 4th bedroom 5.27m X 2.7m
Level: Lower - Bathroom 2.86m X 2.7m
Level: Lower - Laundry 1.72m X 2.76m
Level: Main - Dining room 4.39m X 3.68m
Level: Main - Living room 8.1m X 5.47m
Level: Main - Sunroom 4.1m X 3.38m
Level: Main - Kitchen 4.05m X 2.85m
Level: Main - Primary bedroom 3.88m X 5.47m
Level: Main - Bathroom 3.25m X 2.76m
Level: Main - Bathroom 1.72m X 2.76m
Level: Main
- Listing source url Https://www.realtor.ca/real-estate/28222312/76630-wildwood-line-bluewater-bayfield-bayfield
- Listing type identifier Idx

$-3,973
/ Month












