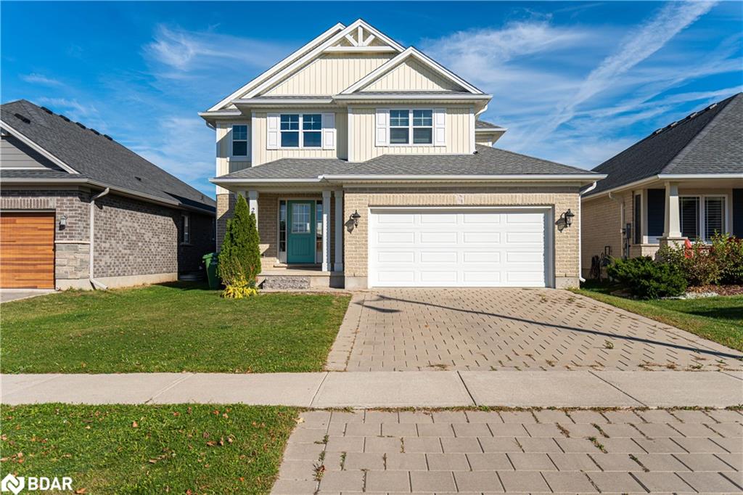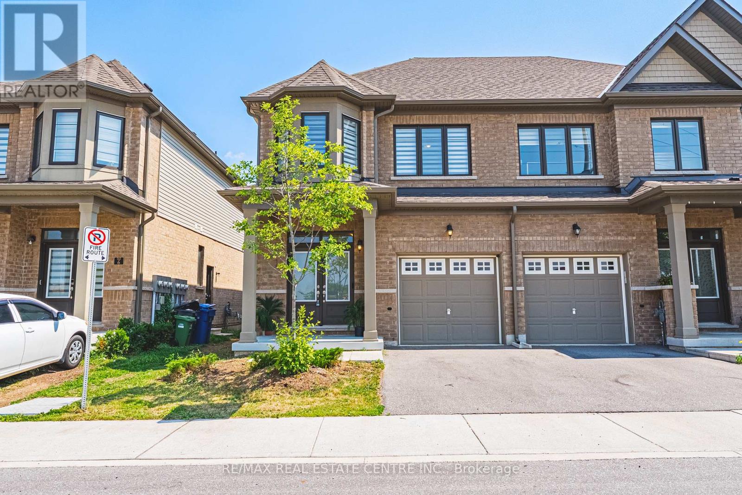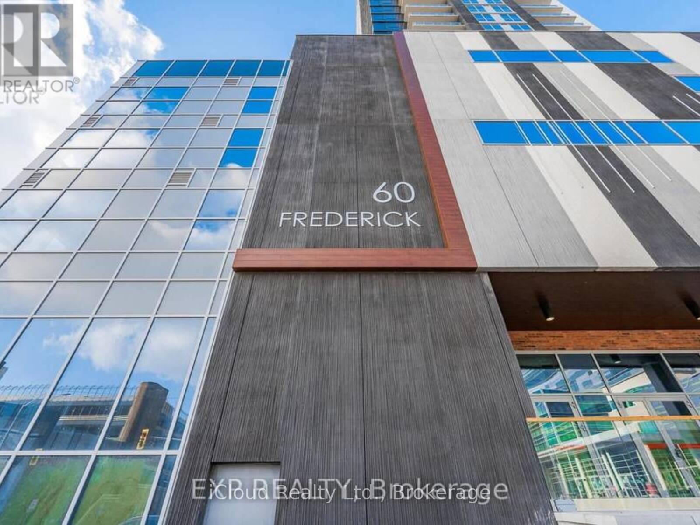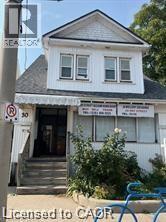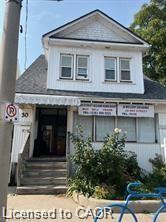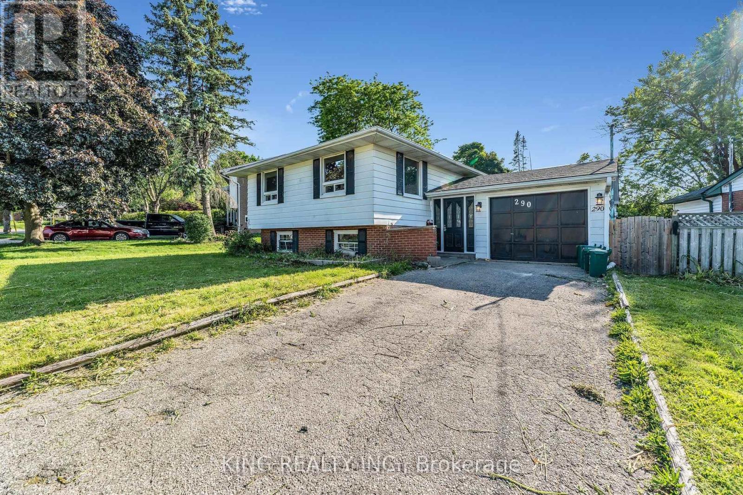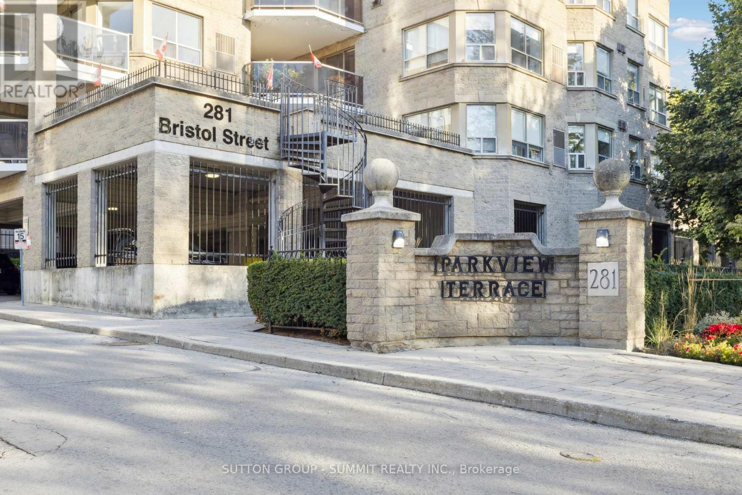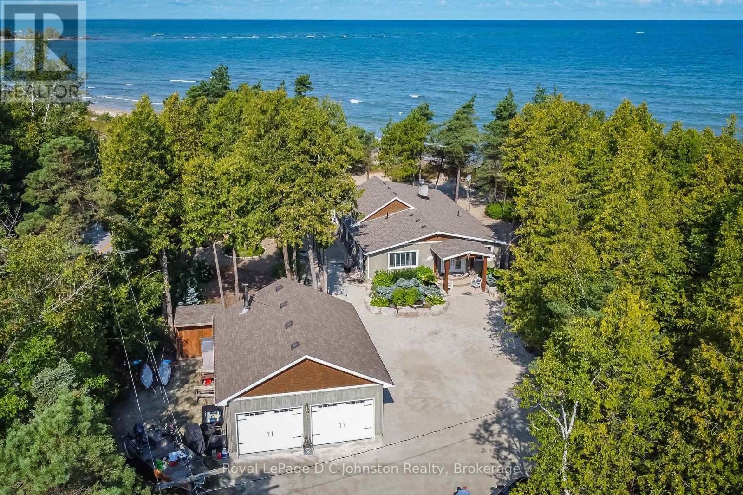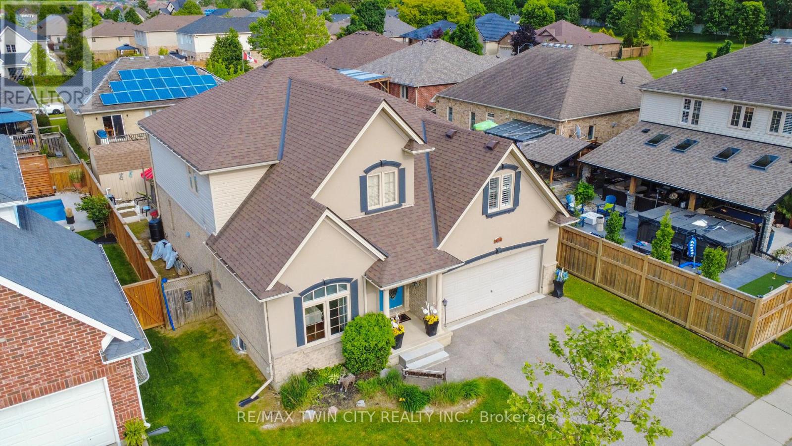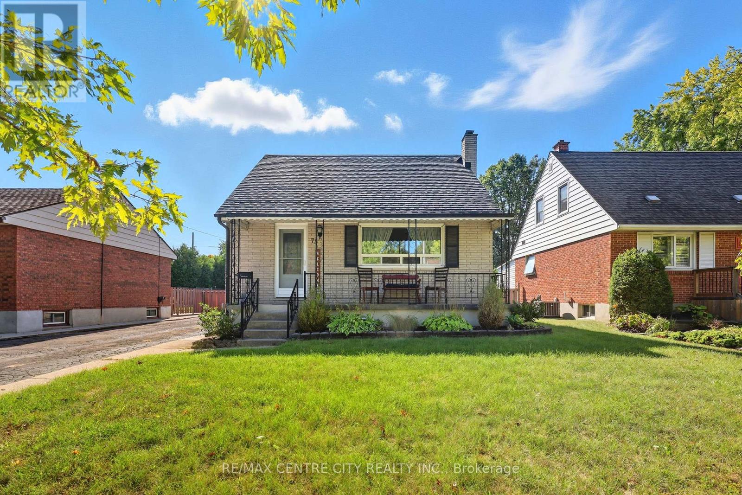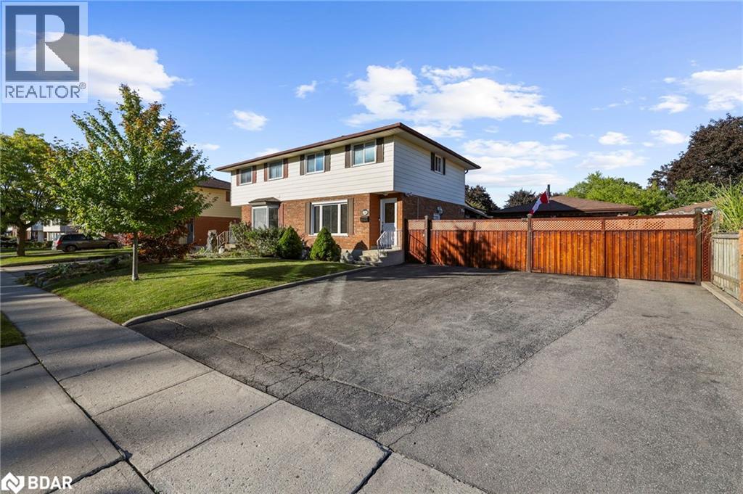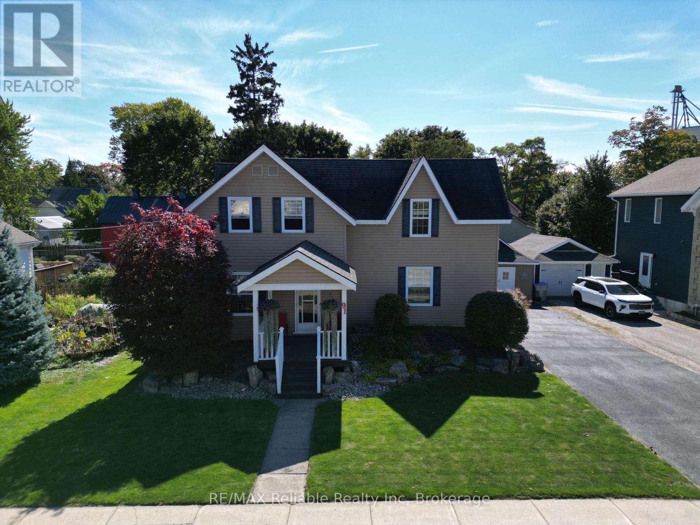
Highlights
Description
- Time on Housefulnew 6 hours
- Property typeSingle family
- Median school Score
- Mortgage payment
Welcome to the perfect family home - packed with curb appeal, functionality, and privacy. The oversized covered back deck is an absolute highlight, overlooking a completely secluded backyard where you can relax or entertain without a neighbour in sight. The detached workshop offers plenty of space to store snowmobiles, lawn equipment, bikes, and still leaves room for a workspace or hobby area. Step inside to a practical mudroom - ideal for kids, shoes, and coats with a convenient 2-piece bathroom and main-floor laundry right off it. The spacious living room is filled with natural light thanks to its large windows, creating a warm and inviting space for the whole family. The kitchen features upgraded cabinet doors and a centre island, with a dining room large enough for family meals and gatherings. Upstairs, the primary bedroom (19.4 ft x 10.8 ft) easily fits a king bed and offers double closets plus an additional bonus closet. Two more generously sized bedrooms (12.5 ft x 13.5 ft and 9.10 ft x 12.5 ft), each with their own closets, provide comfortable space for kids or guests. The 4-piece bathroom is impressively large, giving you plenty of room to get ready for the day and room to add extra storage. The unfinished basement is a fantastic space for storing your seasonal items. Outside, the double-wide driveway means no more vehicle juggling. Located just a short walk to the elementary school, ball diamond, park, arena, and library, and only 10 minutes to Exeter for shopping, groceries, and the hospital - this is small-town living at its finest with every convenience nearby. (id:63267)
Home overview
- Heat source Natural gas
- Heat type Forced air
- Sewer/ septic Sanitary sewer
- # total stories 2
- # parking spaces 4
- Has garage (y/n) Yes
- # full baths 1
- # half baths 1
- # total bathrooms 2.0
- # of above grade bedrooms 3
- Community features Community centre, school bus
- Subdivision Hensall
- Lot desc Landscaped
- Lot size (acres) 0.0
- Listing # X12445371
- Property sub type Single family residence
- Status Active
- 2nd bedroom 2.99m X 3.8m
Level: 2nd - Bathroom 3.45m X 2.94m
Level: 2nd - 3rd bedroom 4.1m X 3.79m
Level: 2nd - Primary bedroom 5.89m X 3.25m
Level: 2nd - Dining room 3.65m X 4m
Level: Main - Kitchen 2.29m X 4m
Level: Main - Foyer 1.75m X 3.61m
Level: Main - Mudroom 3.37m X 2.94m
Level: Main - Living room 5.24m X 7.68m
Level: Main - Bathroom 1.78m X 2.94m
Level: Main
- Listing source url Https://www.realtor.ca/real-estate/28952788/91-king-street-bluewater-hensall-hensall
- Listing type identifier Idx

$-1,411
/ Month

