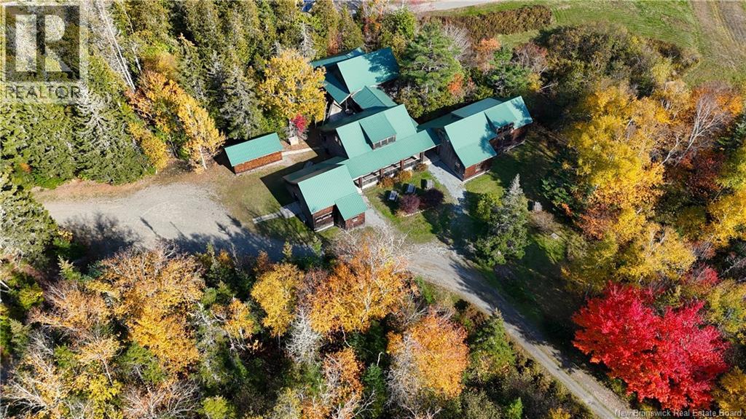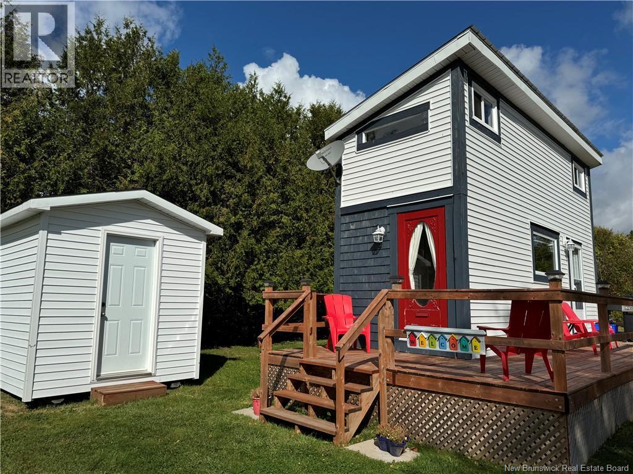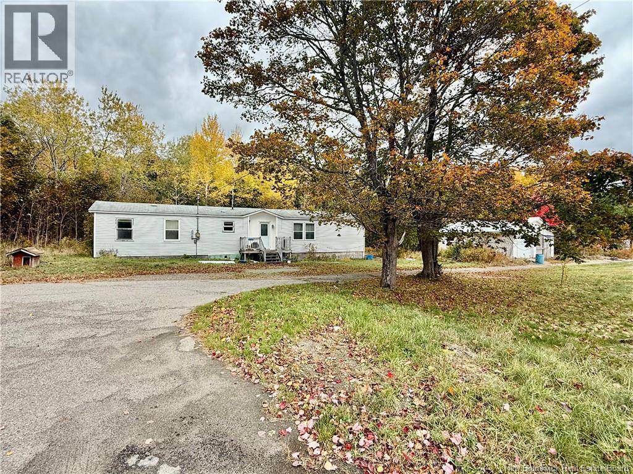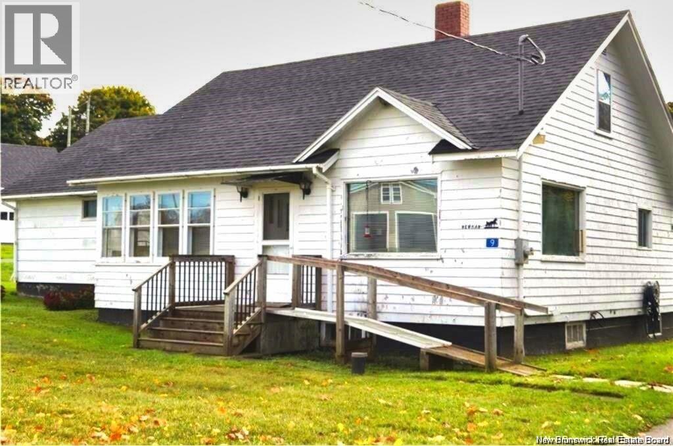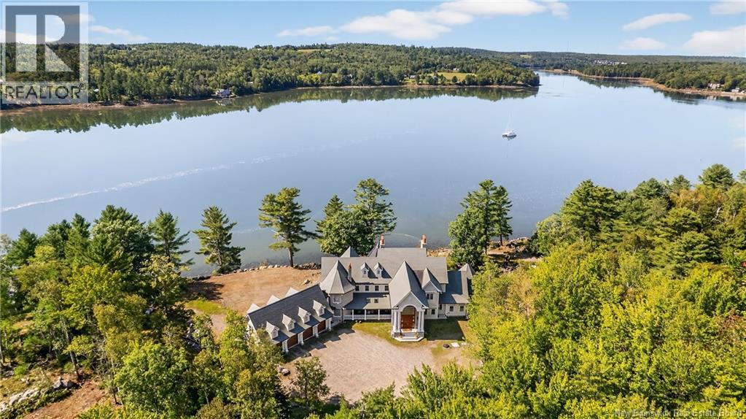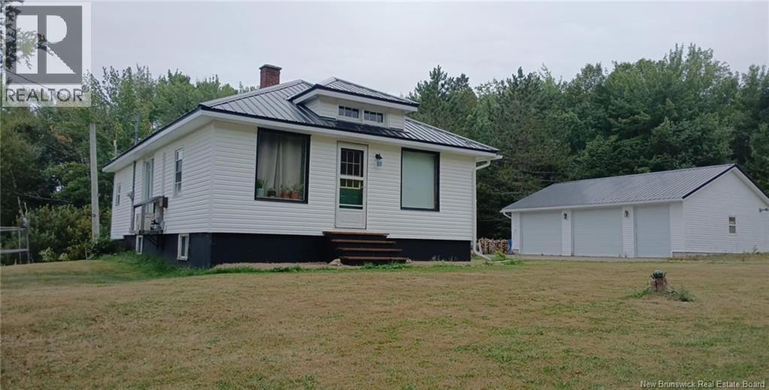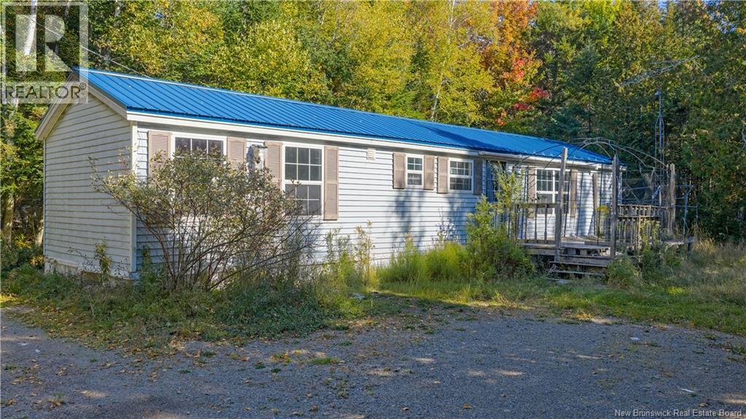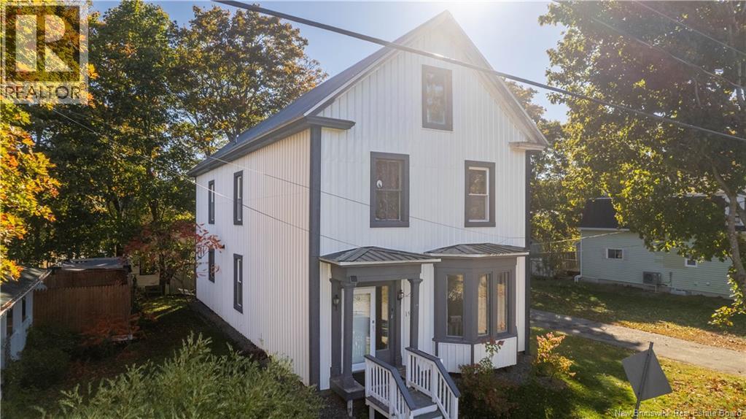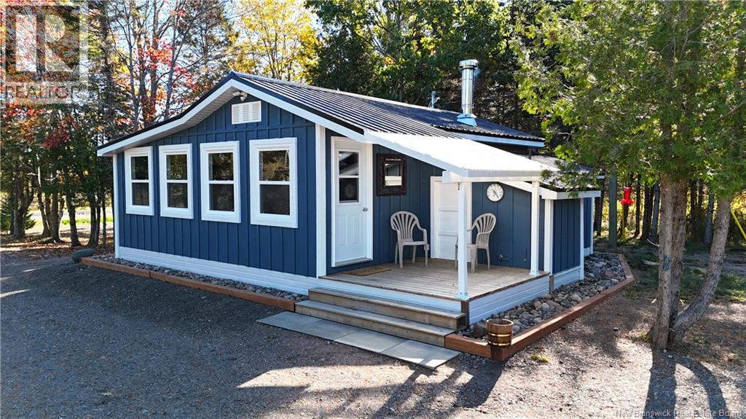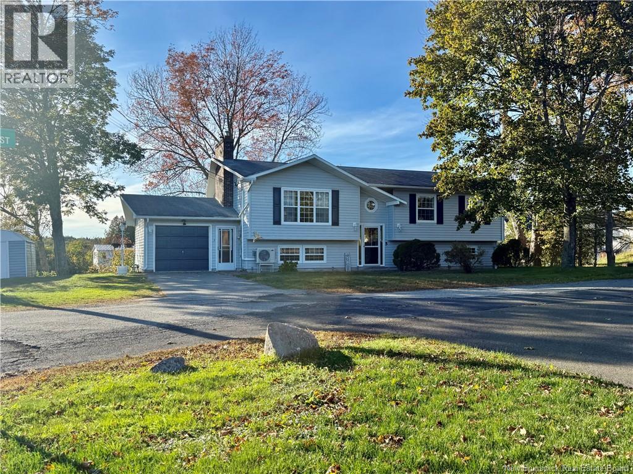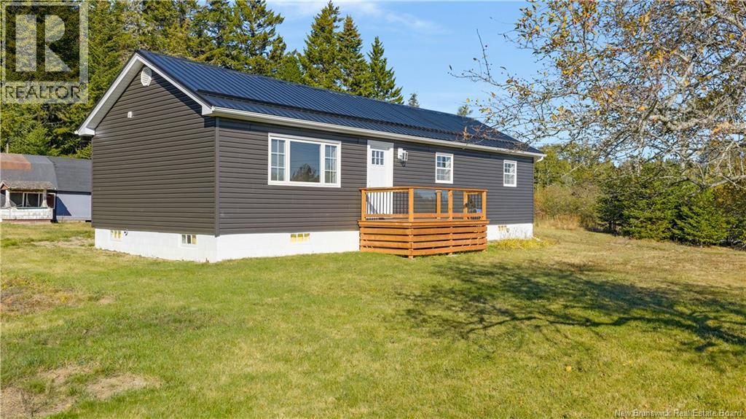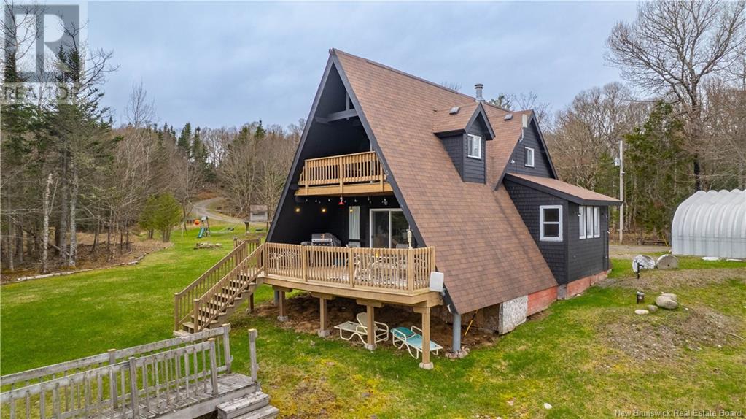
49 Holts Point Rd
49 Holts Point Rd
Highlights
Description
- Home value ($/Sqft)$345/Sqft
- Time on Houseful161 days
- Property typeSingle family
- Lot size6.50 Acres
- Mortgage payment
Welcome to 49 Holts Point Road, a charming A-frame year-round home or cottage sitting on 6.5 acres along the shores of peaceful Wheaton Lake. With a quonset hut for added storage or workspace, this property offers the perfect blend of function and getaway charm. Enjoy lakefront living just minutes from the Bay of Fundy and a short drive to the vibrant town of St. Andrews by-the-Sea. Inside, the main floor features an open-concept kitchen, dining, and living area that walks out onto a deck with stunning lake views ideal for entertaining or unwinding. This level also includes one bedroom, a powder room, laundry room, and plenty of natural light. Upstairs youll find two additional bedrooms, including a spacious primary bedroom with exposed beams, double closet, and its own private deck overlooking the water. The bright upper-level bathroom is cleverly divided for privacy: toilet and sink behind one door, and shower behind another. Dont miss out on this peaceful lakeside retreat the perfect place to escape, relax, and recharge. (id:63267)
Home overview
- Cooling Heat pump
- Heat source Electric, wood
- Heat type Heat pump
- Sewer/ septic Septic system
- # full baths 1
- # half baths 1
- # total bathrooms 2.0
- # of above grade bedrooms 3
- Flooring Ceramic, hardwood
- Lot dimensions 6.5
- Lot size (acres) 6.5
- Building size 1300
- Listing # Nb118319
- Property sub type Single family residence
- Status Active
- Bathroom (# of pieces - 1-6) 1.295m X 1.499m
Level: 2nd - Primary bedroom 4.521m X 3.15m
Level: 2nd - Bedroom 2.489m X 3.454m
Level: 2nd - Bathroom (# of pieces - 1-6) 1.092m X 2.565m
Level: 2nd - Living room 6.198m X 6.477m
Level: Main - Kitchen 2.311m X 5.41m
Level: Main - Laundry 1.854m X 1.626m
Level: Main - Bathroom (# of pieces - 1-6) 1.422m X 1.626m
Level: Main - Mudroom 1.88m X 1.854m
Level: Main - Bedroom 2.184m X 2.489m
Level: Main
- Listing source url Https://www.realtor.ca/real-estate/28302805/49-holts-point-road-bocabec
- Listing type identifier Idx

$-1,197
/ Month

