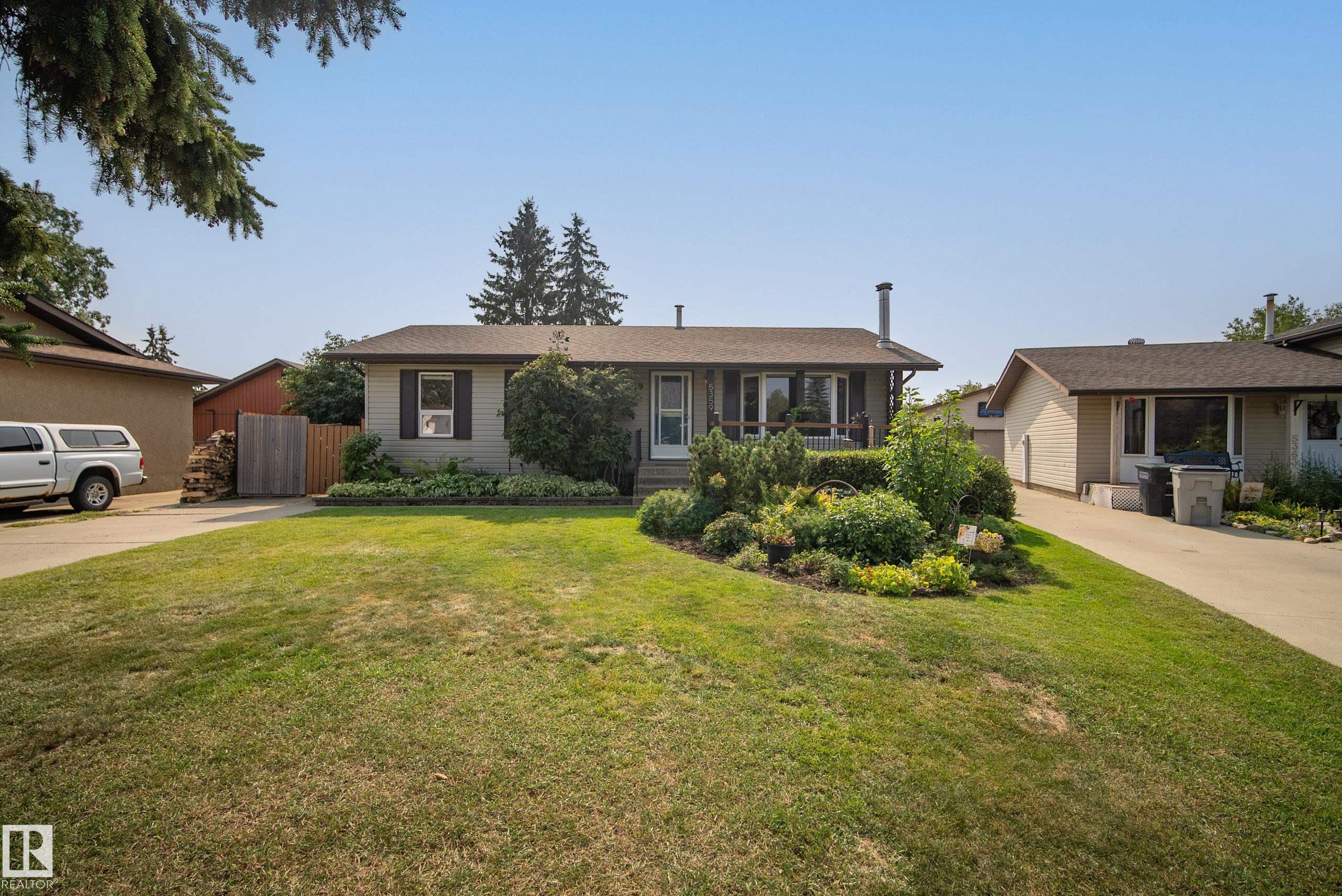This home is hot now!
There is over a 86% likelihood this home will go under contract in 15 days.

Charming bungalow in Bon Accord BACKING GREENSPACE with a large, private, park-like yard. The main floor features a bright living area with hardwood floors and an updated kitchen with granite countertops, abundant cabinetry, stainless steel appliances, and a gas stove. The spacious primary bedroom includes a modern 2-pc ensuite, while two additional bedrooms and a 4-pc bath complete the main level. A SEPARATE ENTRANCE leads to the finished basement with a rec room and wood-burning fireplace, 4th bedroom, 2-pc bath (roughed-in for a shower) with sauna, laundry, and storage. The SOUTH-FACING backyard is an oasis with a freshly painted sunroom, raspberry patch and garden, firepit, newer fence, and mature trees. Recent updates include shingles, windows, and hot water tank. Located on a quiet crescent within walking distance to Bon Accord Community School, this move-in ready home offers excellent value just 25 minutes from Edmonton—perfect for first-time buyers, young families, or retirees.

