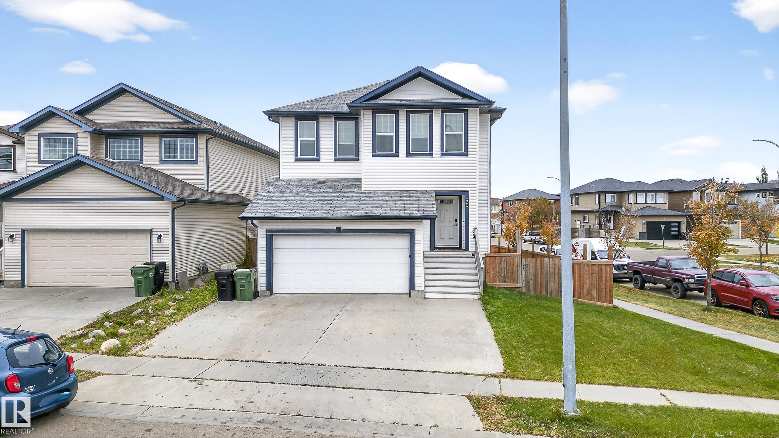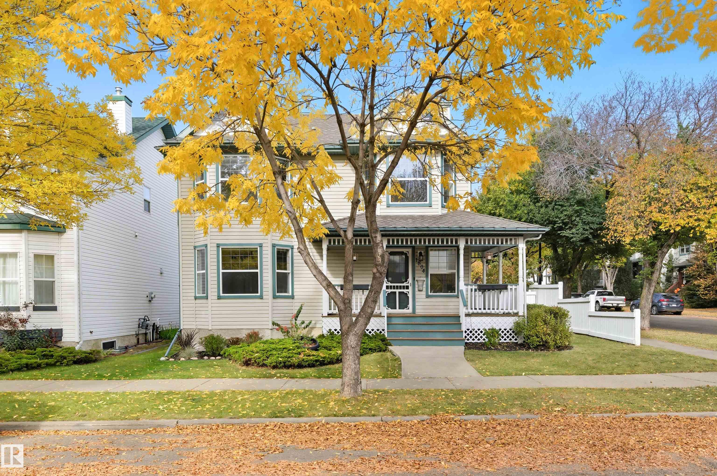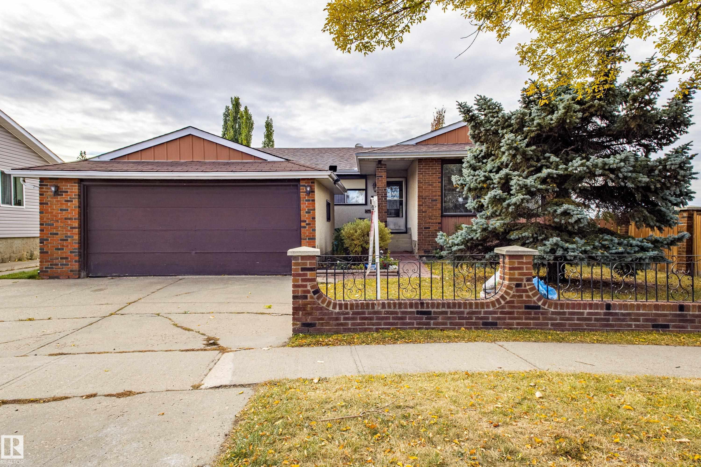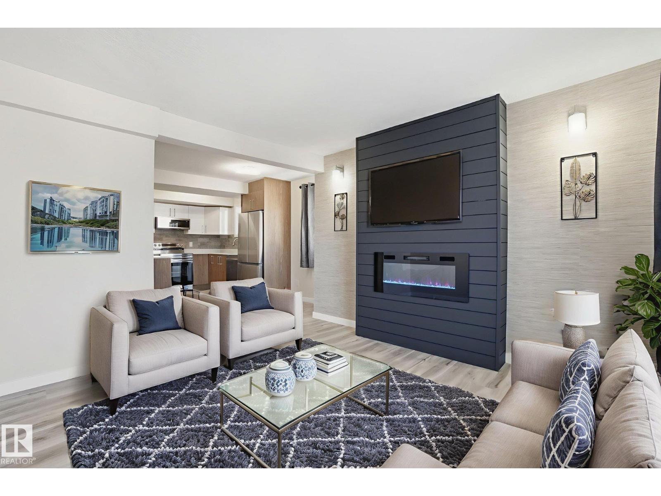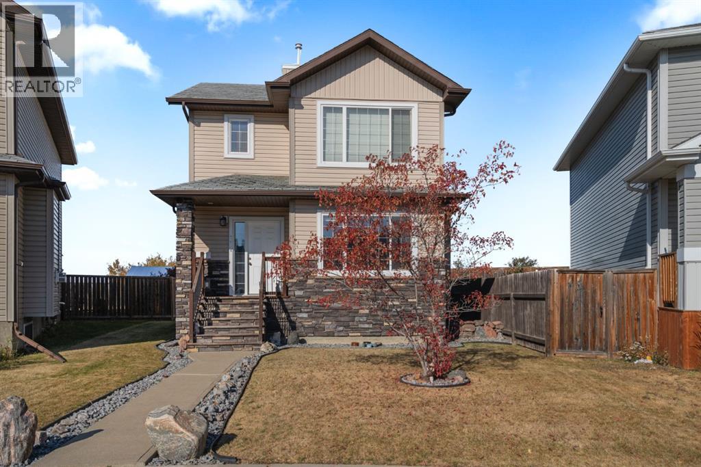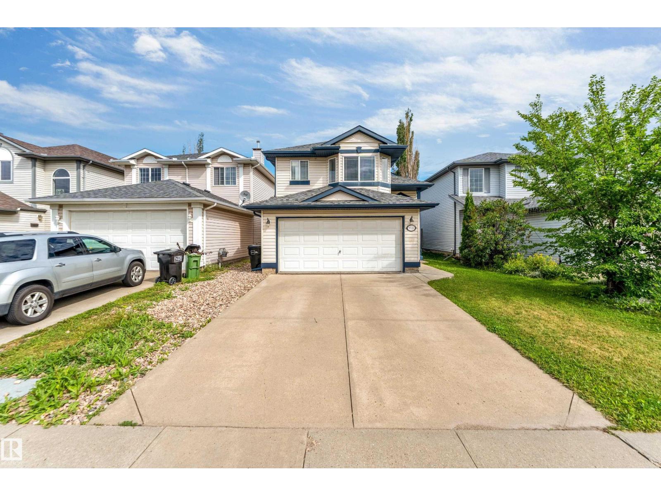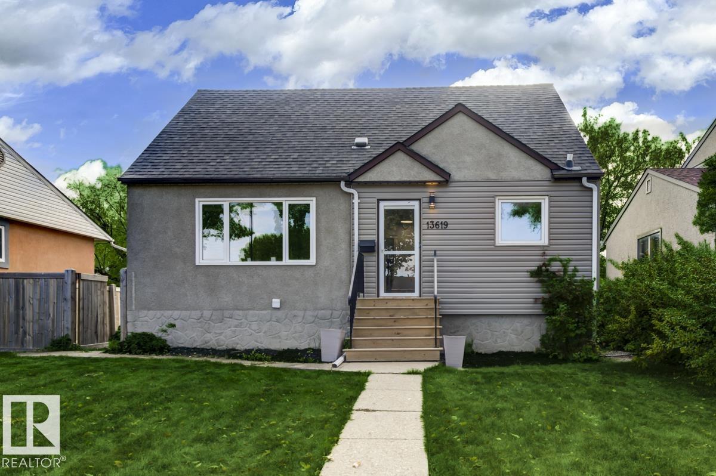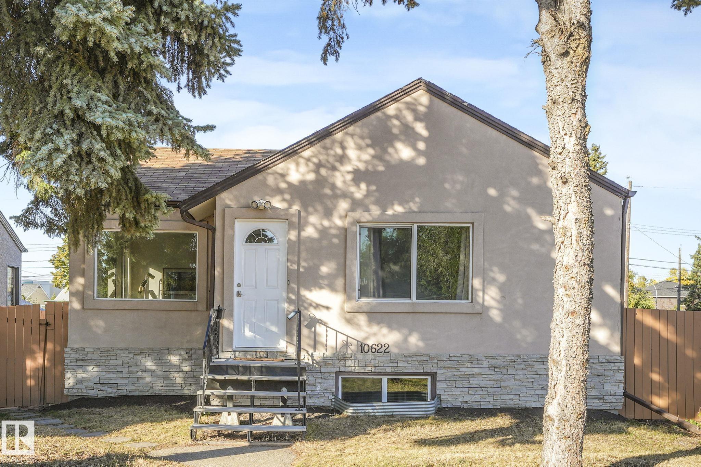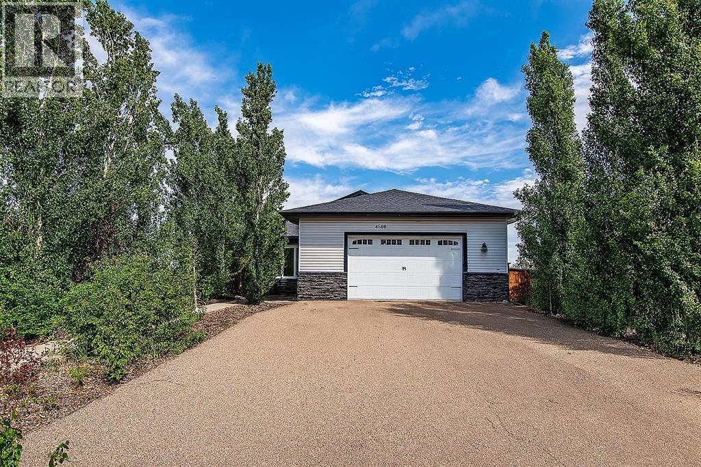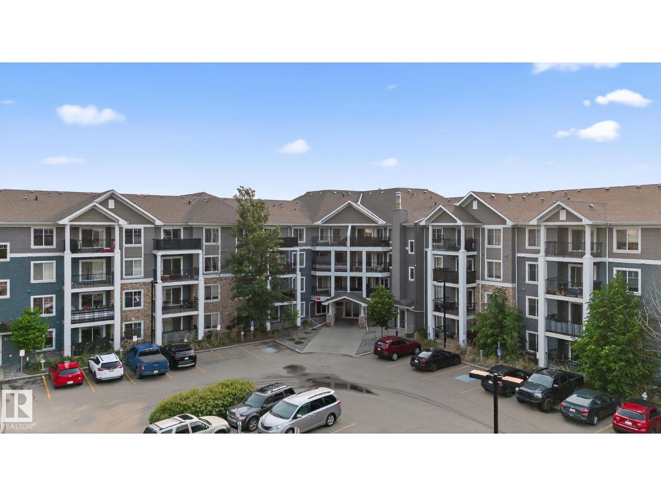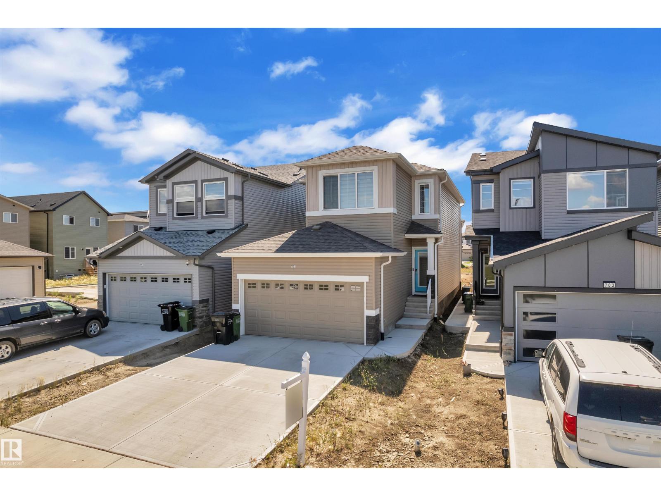- Houseful
- AB
- Bon Accord
- T0A
- 52 Av Unit 4904
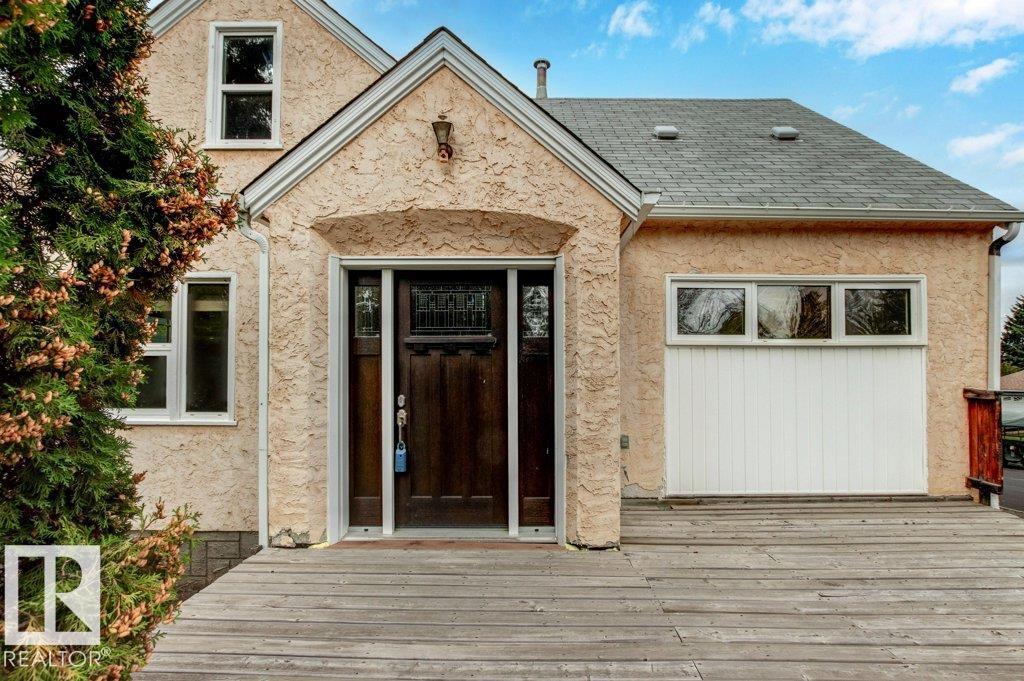
Highlights
Description
- Home value ($/Sqft)$213/Sqft
- Time on Houseful11 days
- Property typeSingle family
- Median school Score
- Lot size6,200 Sqft
- Year built1950
- Mortgage payment
***BON ACCORD GEM*** This beautiful 1950 Character home has much to be desired. There is over 1448sqft of living space, a HUGE DOUBLE GARAGE with workshop, a large fenced yard on a corner lot so less neighbours to deal with, upgrades including; MANY NEWER WINDOWS, FRONT DOOR PACKAGE, BACK DOOR in 2010 and ROOF in 2011. There is original wood trim throughout and original hardwood upstairs. The main floor offers a large open living and dining area, a spacious kitchen full of possibilities, a full washroom and large den. Upstairs features a large primary bedroom with 2 pc ensuite and 2 more spacious bedrooms. The basement is partly finished with a rec room space, lots of storage with a cold room and laundry. Outside you have a large deck with pergola, patio and a grassy area. Located in a quiet part of Bon Accord close to all amenities and 20 mins to North Edmonton. (id:63267)
Home overview
- Heat type Forced air
- # total stories 2
- Fencing Fence
- Has garage (y/n) Yes
- # full baths 1
- # half baths 1
- # total bathrooms 2.0
- # of above grade bedrooms 3
- Subdivision Bon accord
- Lot dimensions 576
- Lot size (acres) 0.14232765
- Building size 1448
- Listing # E4459979
- Property sub type Single family residence
- Status Active
- Den 2.73m X 3.91m
Level: Main - Kitchen 4.7m X 6.19m
Level: Main - Living room 3.98m X 3.92m
Level: Main - Dining room 3.47m X 3.68m
Level: Main - Primary bedroom 3.62m X 3.62m
Level: Upper - 2nd bedroom 2.97m X 3.47m
Level: Upper - 3rd bedroom 2.94m X 3.7m
Level: Upper
- Listing source url Https://www.realtor.ca/real-estate/28925574/4904-52-av-bon-accord-bon-accord
- Listing type identifier Idx

$-821
/ Month

