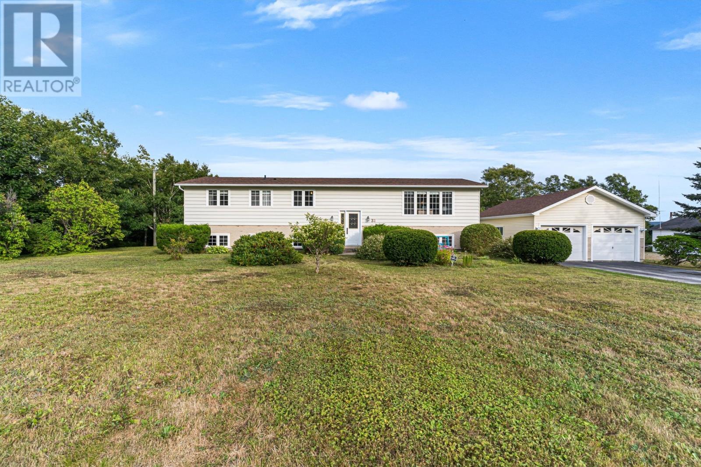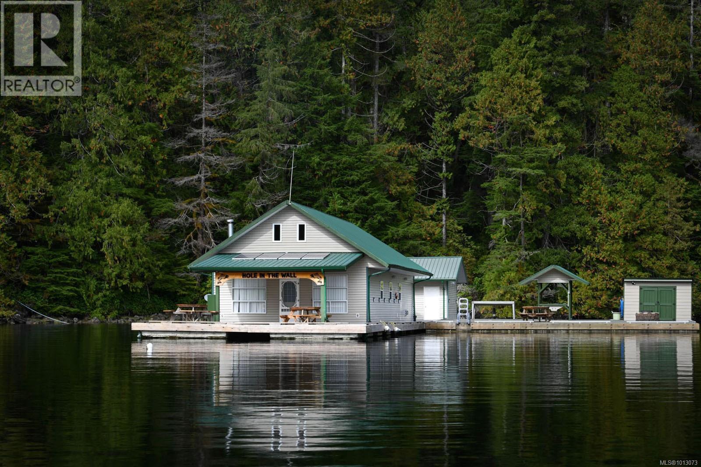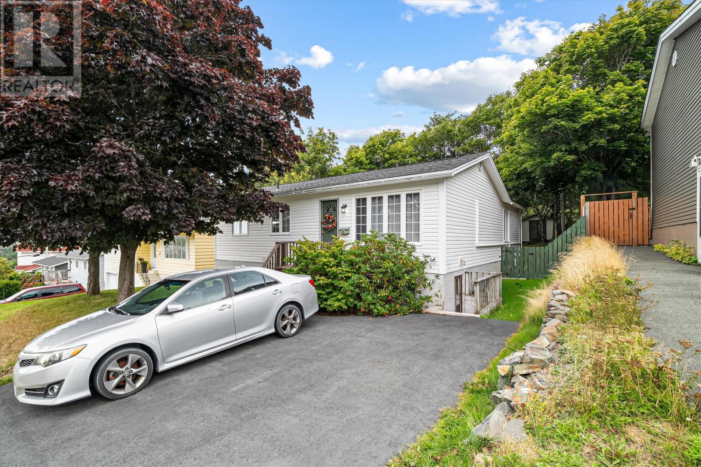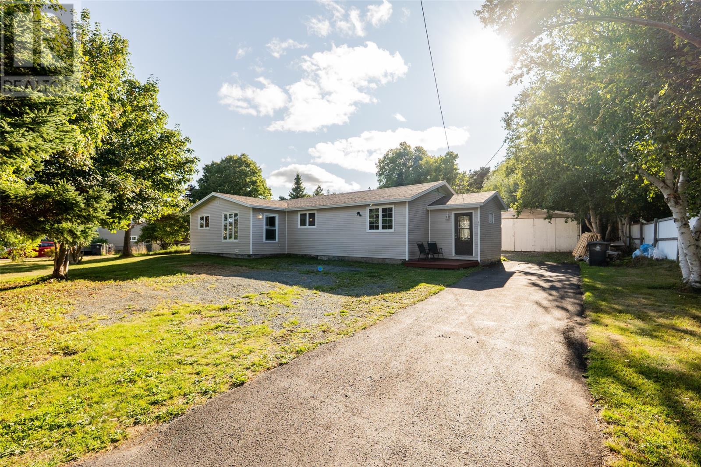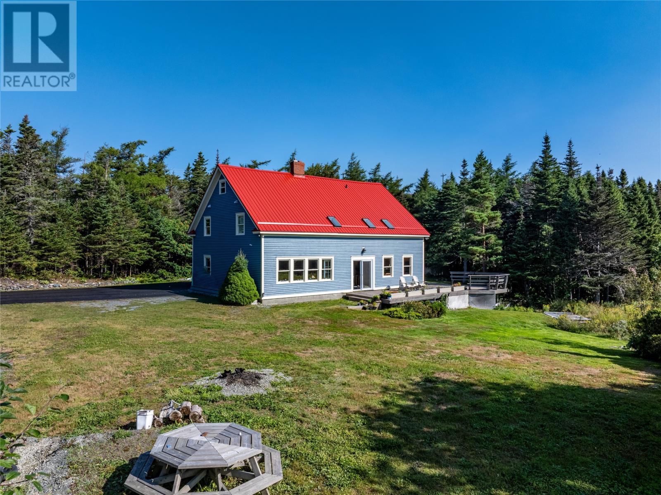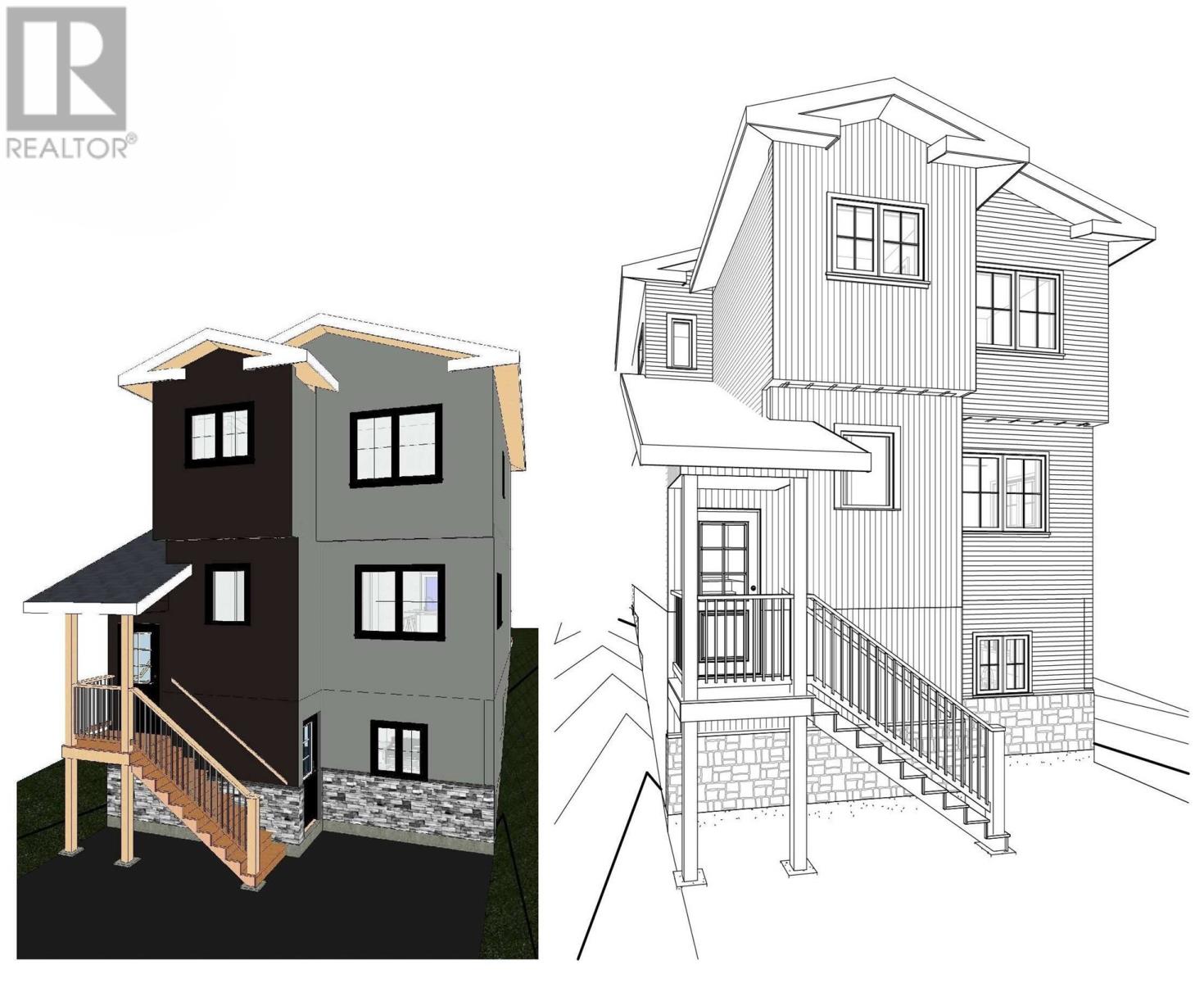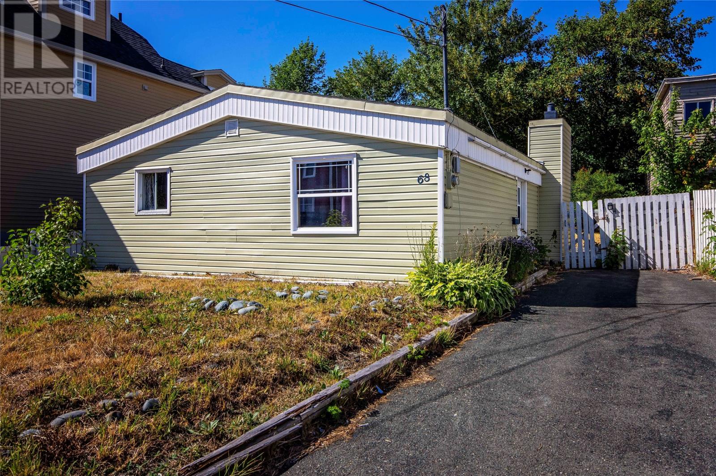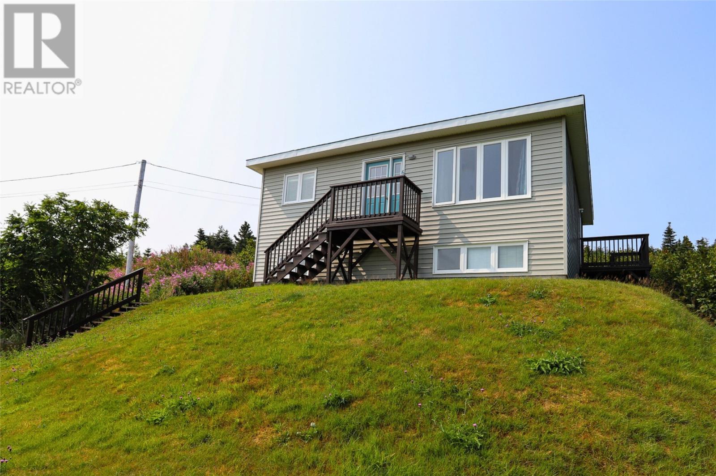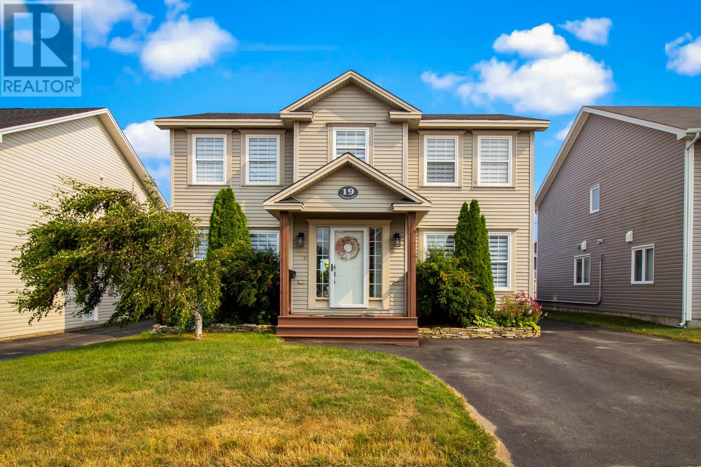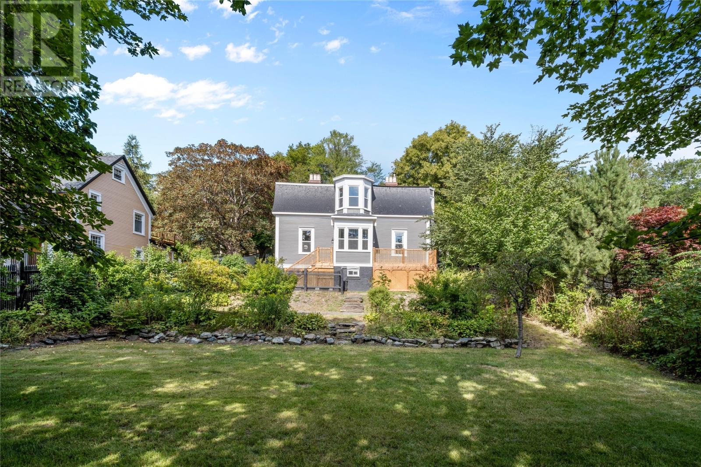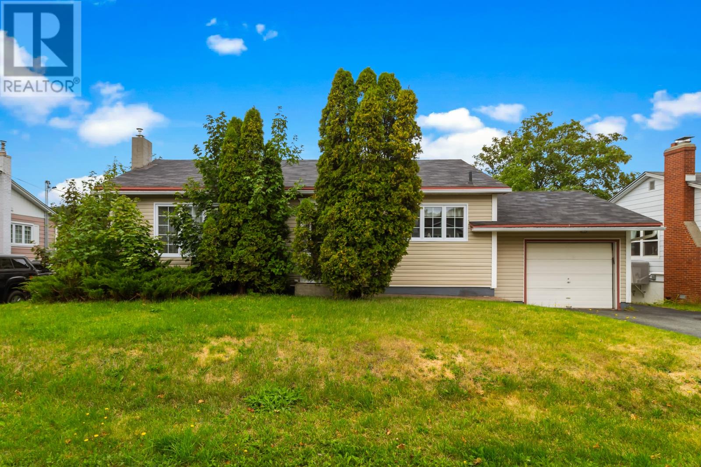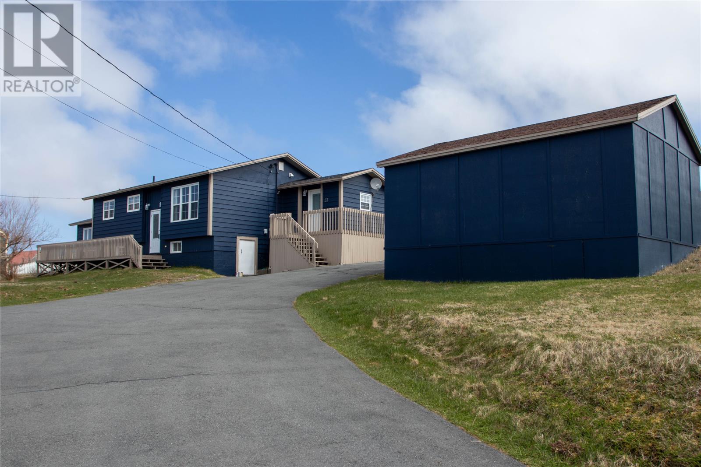
Highlights
Description
- Home value ($/Sqft)$224/Sqft
- Time on Houseful129 days
- Property typeSingle family
- Year built1984
- Mortgage payment
Watch Bonavista's spectacular sunsets from the comfort of your living room! Sitting on an extra large lot is this well cared for Three bedroom One and a half bath home with a bonus One bedroom, ground level self contained apartment, a rare find. Enter the main house through the side door into a mud/room with laundry and a door to back deck. Through to the eat-in kitchen, and living room. Off the hallway are the Three bedrooms and bathroom. Pride of ownership shows throughout this property. The basement has a Rec room, 1/2 bath and bedroom as well as Two storage/work rooms. The one bedroom self contained apartment is on it's own electrical meter and hot water tank with both a front and back entrances and laundry room with lots of storage closets. This is a great opportunity to own a property and have rental income to help with the mortgage. There is a large 20 x 20 storage shed as well as a smaller shed at the end of the paved driveway and a separate cellar. Both the main house and the apartment have lovely views of the ocean at the front of the home. There is a large front deck as well as a back deck. The oversized lot has lots of space to build your dream garage or an opportunity for new owners to sell the 2nd lot as it is already on it's own survey. Bonavista is quickly becoming a very sought after location. (id:63267)
Home overview
- Heat source Electric
- Heat type Baseboard heaters
- Sewer/ septic Municipal sewage system
- # full baths 2
- # half baths 1
- # total bathrooms 3.0
- # of above grade bedrooms 4
- Flooring Laminate, mixed flooring, other
- Lot desc Landscaped
- Lot size (acres) 0.0
- Building size 1116
- Listing # 1284328
- Property sub type Single family residence
- Status Active
- Storage 9.5m X 11m
Level: Basement - Recreational room 12m X 24m
Level: Basement - Bathroom (# of pieces - 1-6) 5m X 10m
Level: Basement - Bedroom 10m X 12m
Level: Basement - Utility 11m X 18m
Level: Basement - Not known 13m X 11m
Level: Main - Living room 16m X 12m
Level: Main - Not known 10m X 11m
Level: Main - Not known 8m X 14m
Level: Main - Mudroom 10m X 12m
Level: Main - Bedroom 8m X 10m
Level: Main - Bathroom (# of pieces - 1-6) 11.5m X 5m
Level: Main - Bedroom 8m X 10m
Level: Main - Not known 8m X 8m
Level: Main - Not known 10m X 18.5m
Level: Main - Bathroom (# of pieces - 1-6) 5m X 9m
Level: Main - Primary bedroom 11.5m X 11.5m
Level: Main
- Listing source url Https://www.realtor.ca/real-estate/28229891/23-john-cabot-drive-bonavista
- Listing type identifier Idx

$-666
/ Month

