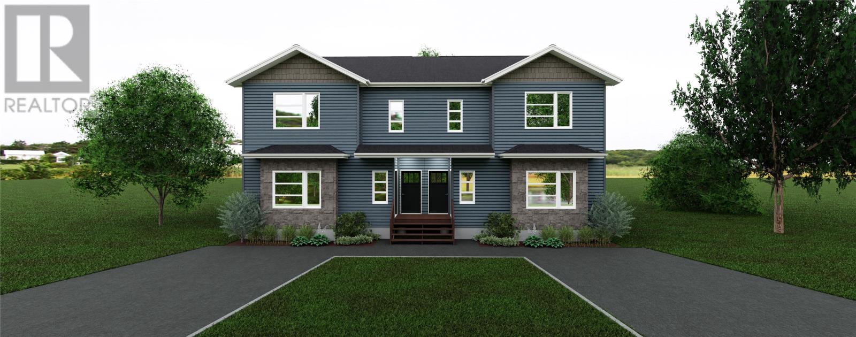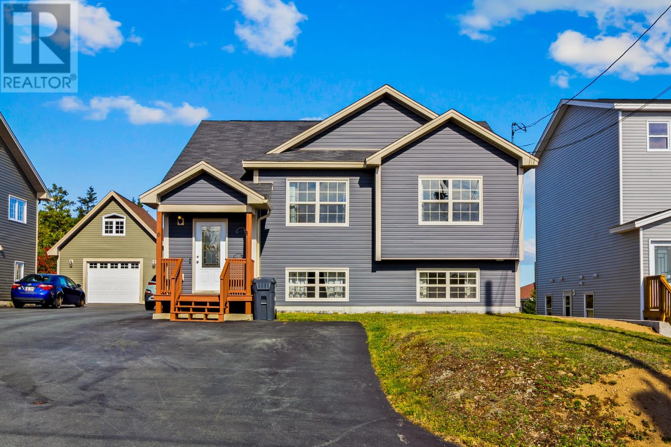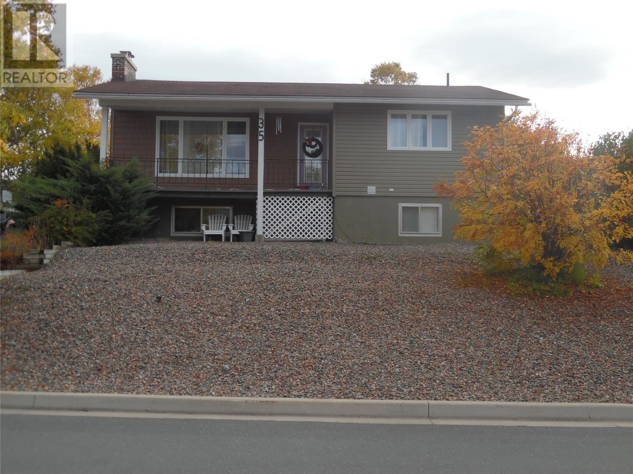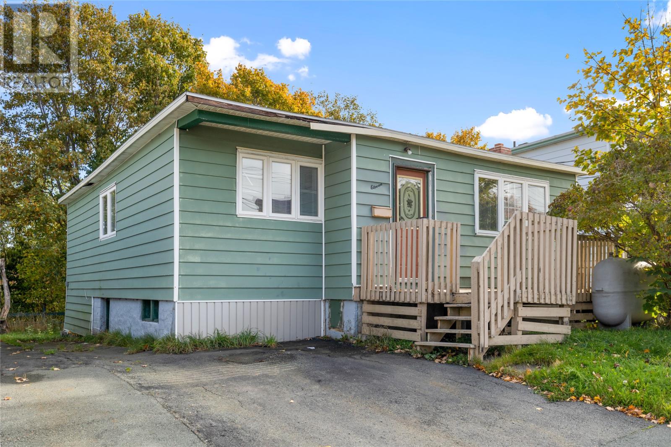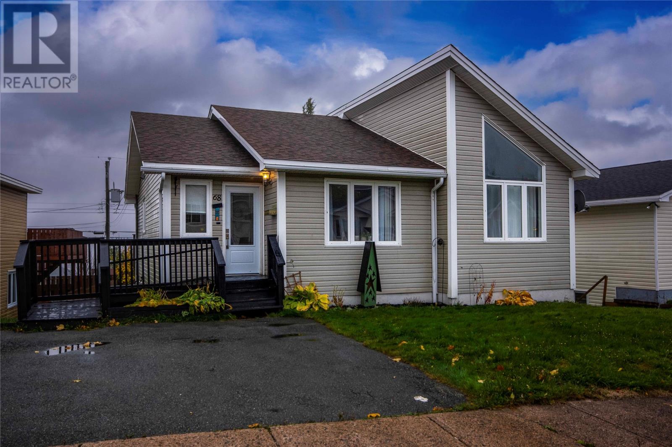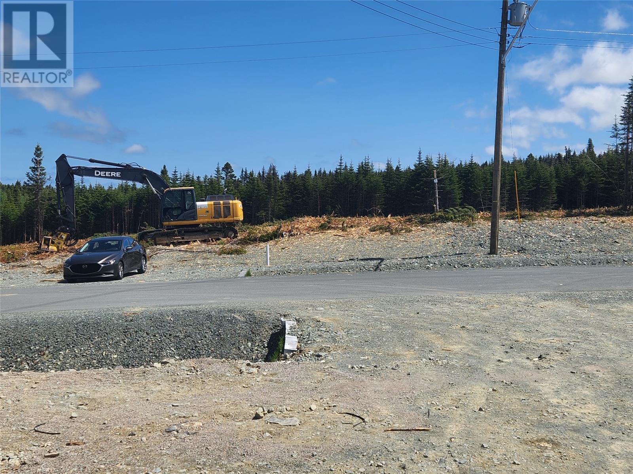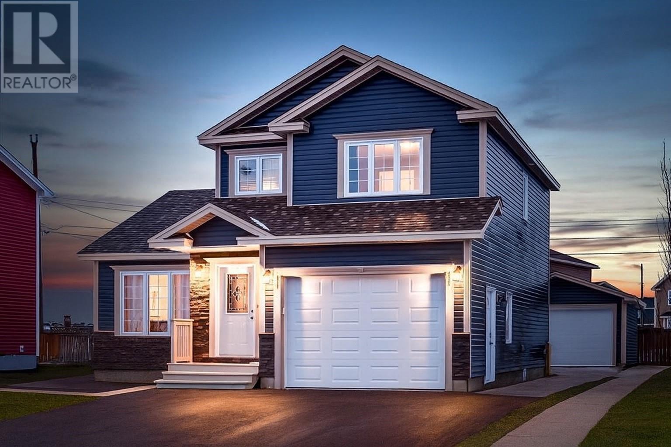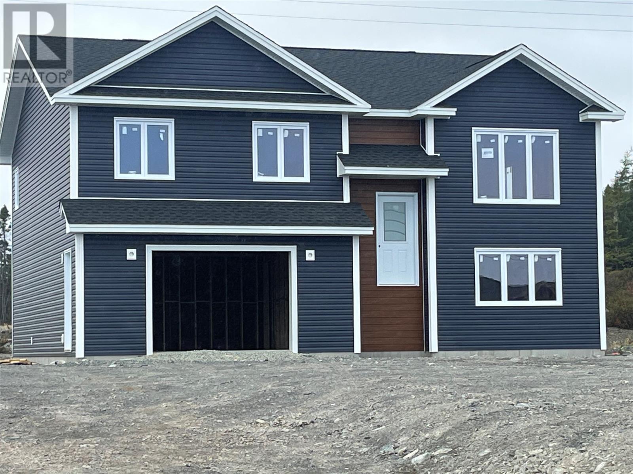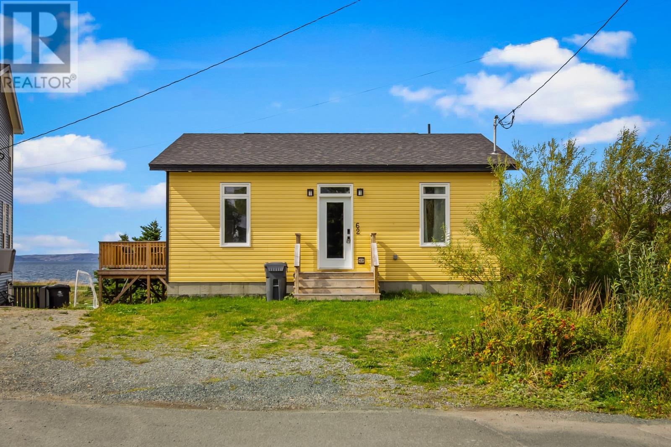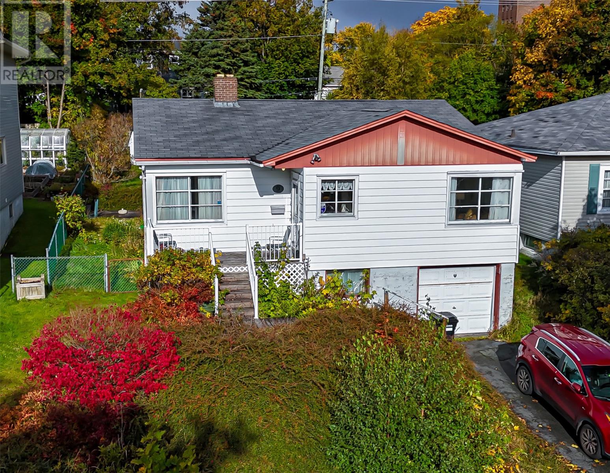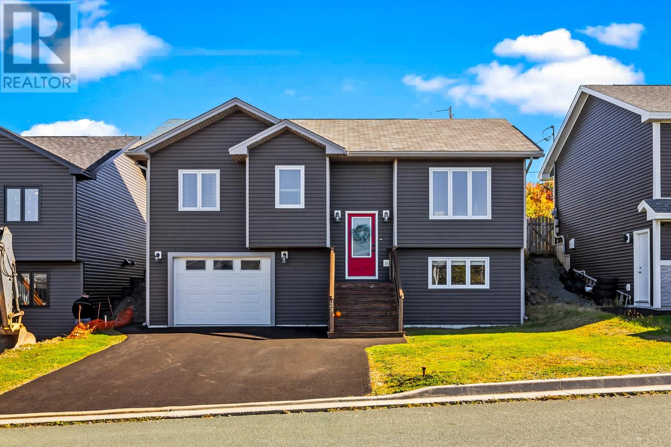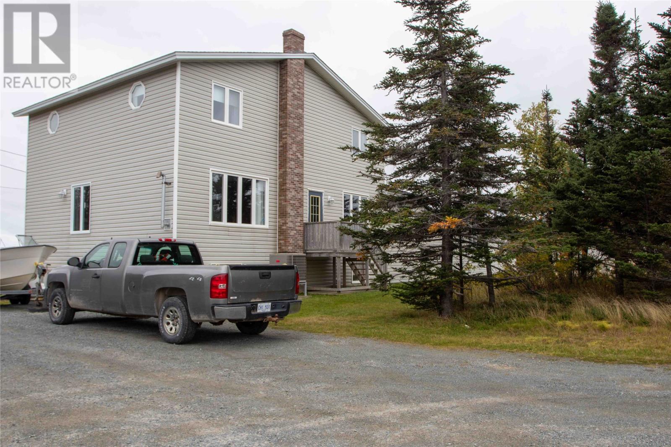
253 John Cabot Dr
253 John Cabot Dr
Highlights
Description
- Home value ($/Sqft)$140/Sqft
- Time on Houseful378 days
- Property typeSingle family
- Style2 level
- Year built1995
- Garage spaces2
- Mortgage payment
Spacious family home with double garage situated on large private lot with mature trees in Historic Bonavista. The main level of this home boast the living room, dining room, and large kitchen with with propane range and an extra dining nook. Also on the main level is a large bonus room which is currently being used for storage, but could easily become a dream office or extra family room. Upstairs are the Four large bedrooms and Two full bathrooms. The full basement is mostly undeveloped with the exception of the laundry room and a half bath. Lots of space to put your imagination to work. Attached, double garage with Two garage doors facing the back of the property(away from the road) makes this a handyman/woman's dream. The garage is wired with it's own 200 amp electrical panel. The home is very efficient to heat with a forced air heat pump and a clean burn pellet unit to supplement it. The property offers lots of privacy with mature trees(there is even a fruit producing plum tree). Water source is a dug well, and, the septic tank was replaced just Seven years ago. Shingles on the house were replaced in 2018. Located just minutes from Cape Bonavista, and a short drive to Newman's Cove and the historic towns of Port Union and Trinity. Must be seen to be fully appreciated. (id:63267)
Home overview
- Heat type Forced air, heat pump, other
- Sewer/ septic Septic tank
- # total stories 2
- # garage spaces 2
- Has garage (y/n) Yes
- # full baths 2
- # half baths 1
- # total bathrooms 3.0
- # of above grade bedrooms 4
- Flooring Laminate, mixed flooring
- Lot desc Landscaped
- Lot size (acres) 0.0
- Building size 2280
- Listing # 1278410
- Property sub type Single family residence
- Status Active
- Bedroom 14m X 12m
Level: 2nd - Primary bedroom 10m X 14m
Level: 2nd - Bedroom 10m X 14m
Level: 2nd - Bathroom (# of pieces - 1-6) 7m X 10m
Level: 2nd - Bathroom (# of pieces - 1-6) 7m X 10m
Level: 2nd - Bedroom 11m X 17m
Level: 2nd - Foyer 5.5m X 11m
Level: Main - Kitchen 11m X 9m
Level: Main - Dining nook 14m X 8m
Level: Main - Dining room 12m X 16m
Level: Main - Storage 17m X 14m
Level: Main - Living room 18m X 12m
Level: Main
- Listing source url Https://www.realtor.ca/real-estate/27517727/253-john-cabot-drive-bonavista
- Listing type identifier Idx

$-851
/ Month

