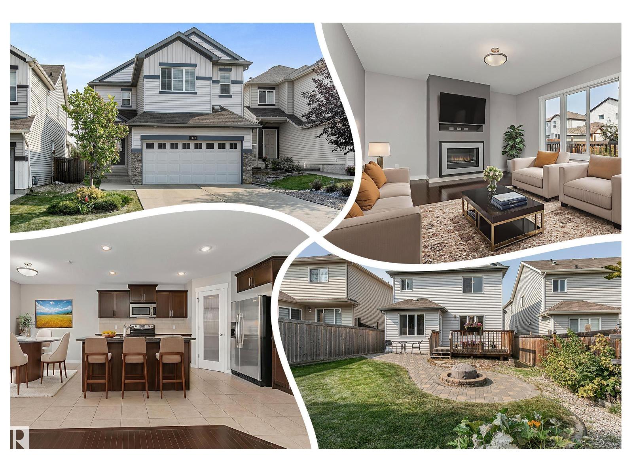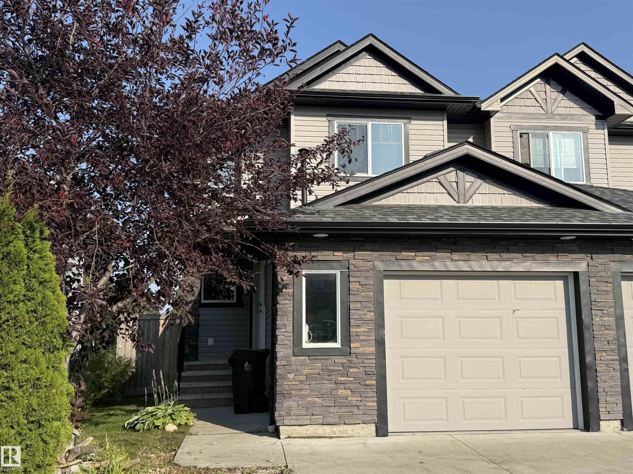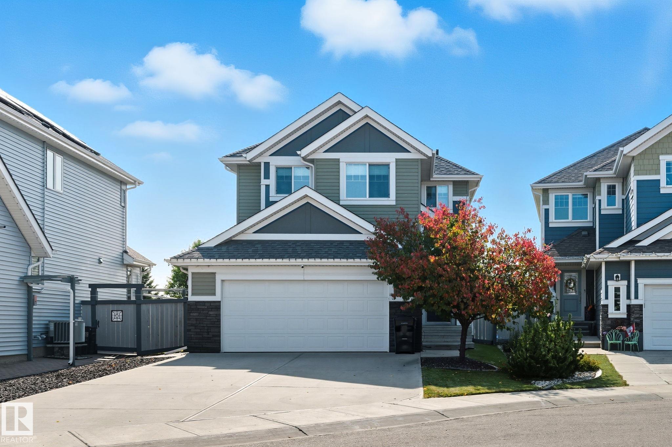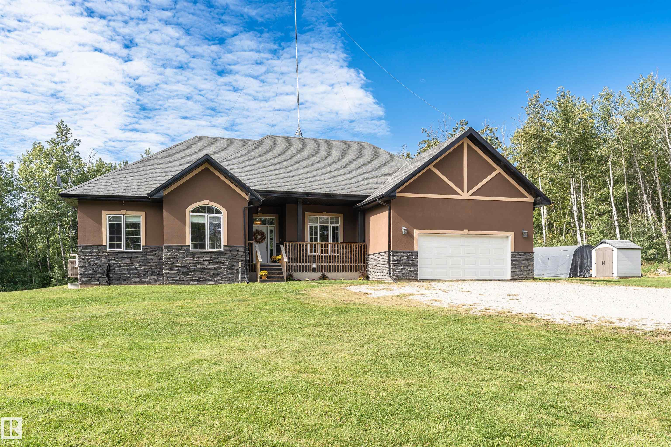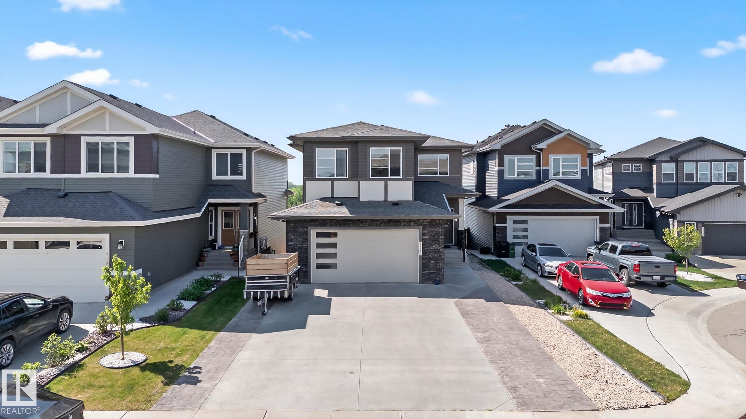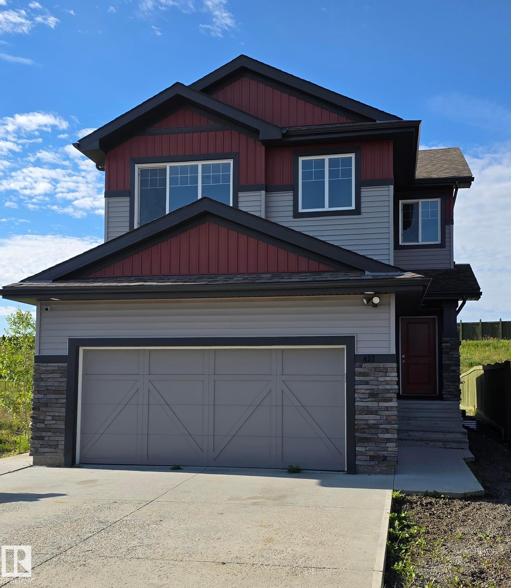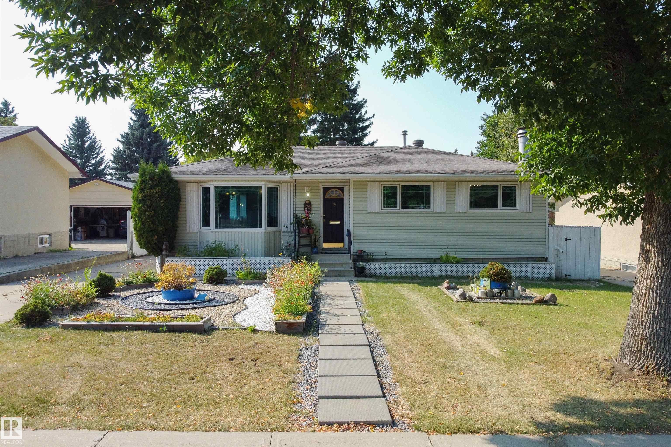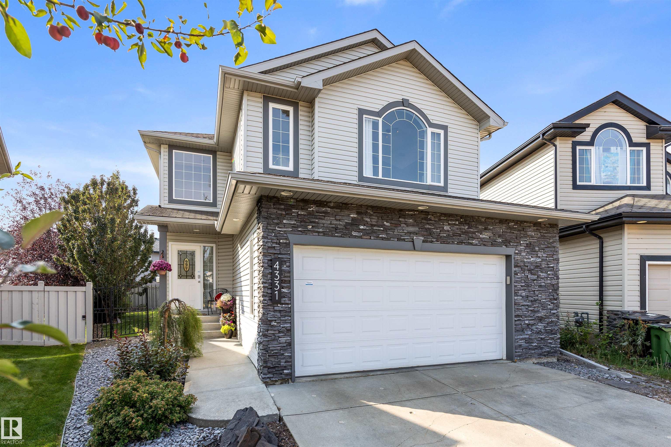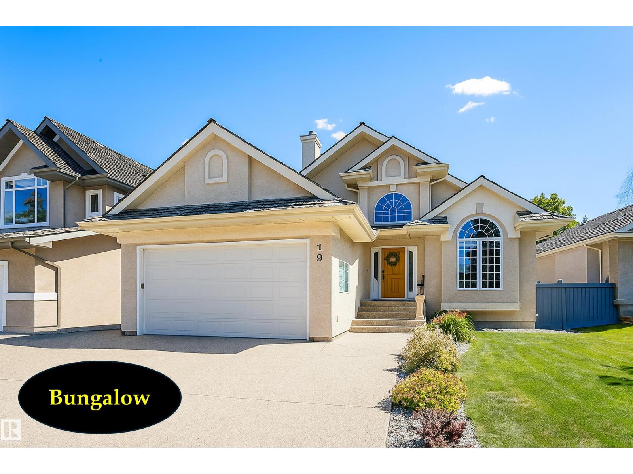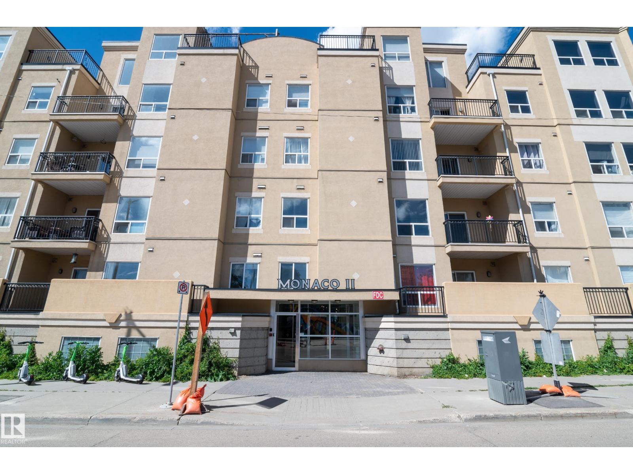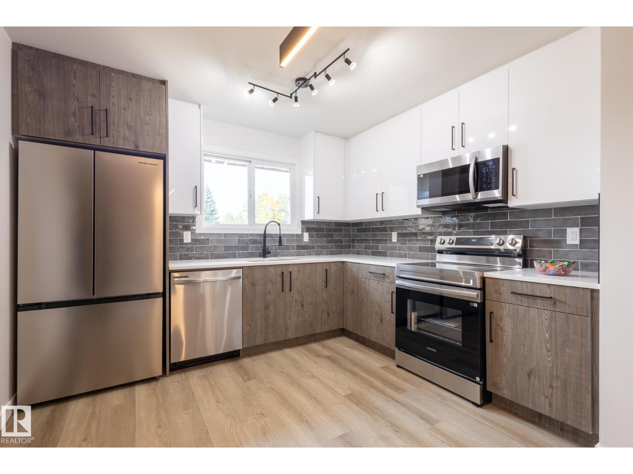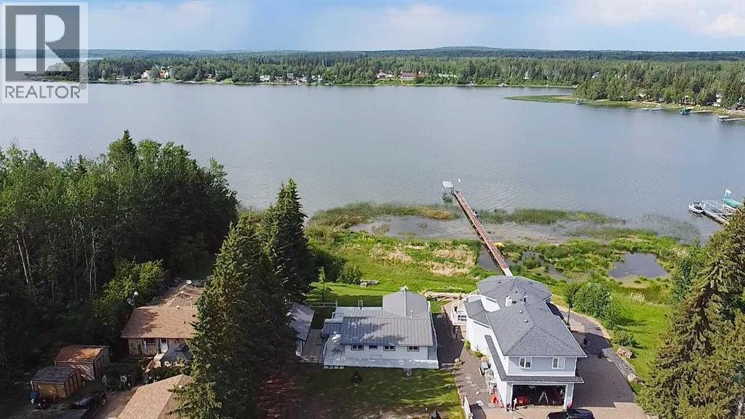
Highlights
Description
- Home value ($/Sqft)$342/Sqft
- Time on Houseful200 days
- Property typeSingle family
- StyleBungalow
- Mortgage payment
LAKEFRONT - Located in the Summer Village of Bondiss, Skeleton Lake. This property is a work of art that’s full of character. Year round home with 3 bedrooms, large dining and living room are full of natural light and unobstructed view the water. Wrap around deck on all four sides, partially covered over the main entrance. 40 ft x 20 ft work shop with power and overhead infrared heat. 12 ft x 21 ft shed/bunkie with power and heat, has sliding patio doors, and private covered deck facing the water. Main house and Bunkie have been upgraded with vinyl siding and metal roofs, because no one wants to worry about maintenance when they’re trying to enjoy the lake! Some upgrades include extra blown in insulation, hot water tank, HE furnace, pressure tank and water treatment system, and metal roof (2023). Water source is a drilled well, septic holding tank, heat is forced air, natural gas. Only a short golf cart ride around the corner to a 18 hole golf course. Keep it all for yourself, or purchase as a multi-family venture. With some conversions you could fully utilize all the buildings for accommodations, plus room for additional rv’s in the huge yard. (id:63267)
Home overview
- Cooling None
- Heat source Natural gas
- Heat type Forced air
- # total stories 1
- Construction materials Wood frame
- Fencing Not fenced
- # parking spaces 8
- # full baths 1
- # total bathrooms 1.0
- # of above grade bedrooms 3
- Flooring Carpeted, laminate
- Community features Golf course development, lake privileges, fishing
- View View
- Lot desc Landscaped
- Lot dimensions 17651
- Lot size (acres) 0.41473213
- Building size 1080
- Listing # A2197785
- Property sub type Single family residence
- Status Active
- Kitchen 2.972m X 2.463m
Level: Main - Bedroom 3.072m X 2.362m
Level: Main - Living room 4.749m X 4.496m
Level: Main - Primary bedroom 3.072m X 2.972m
Level: Main - Laundry 0.863m X 1.981m
Level: Main - Bathroom (# of pieces - 3) 1.143m X 3.072m
Level: Main - Dining room 3.886m X 6.273m
Level: Main - Bedroom 2.643m X 2.972m
Level: Main
- Listing source url Https://www.realtor.ca/real-estate/27961861/104-bondiss-drive-bondiss
- Listing type identifier Idx

$-984
/ Month


