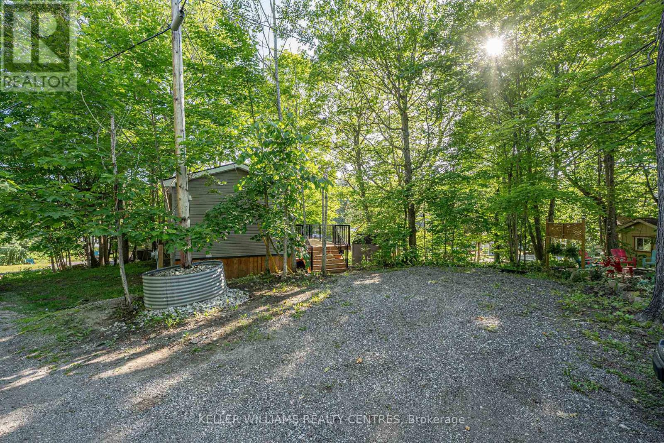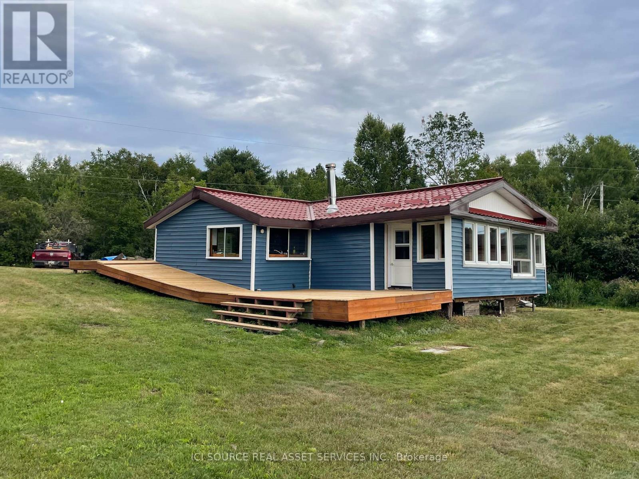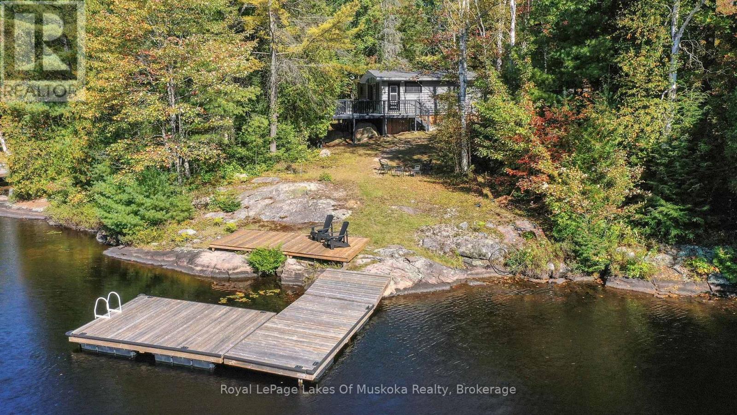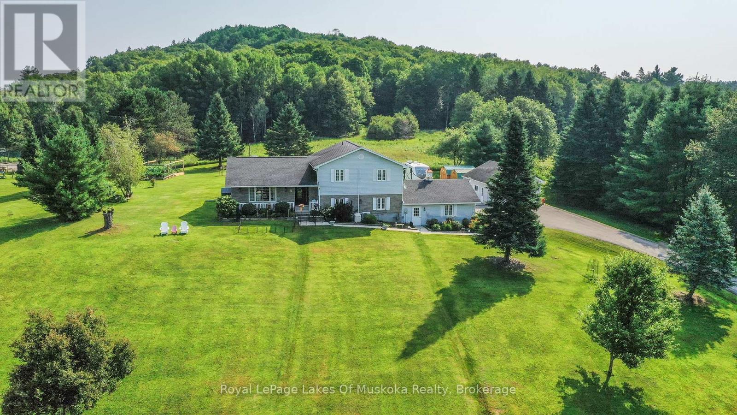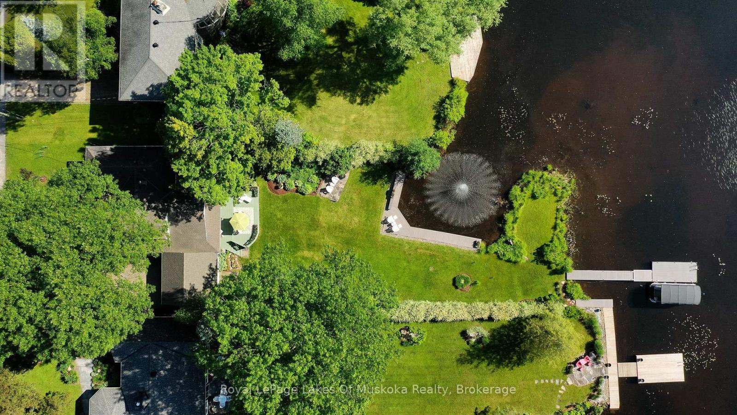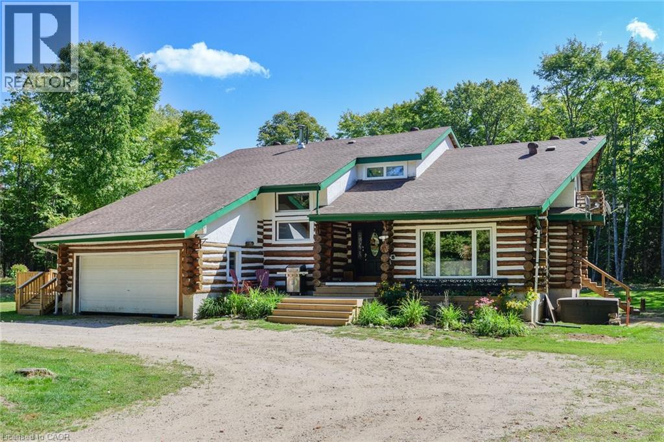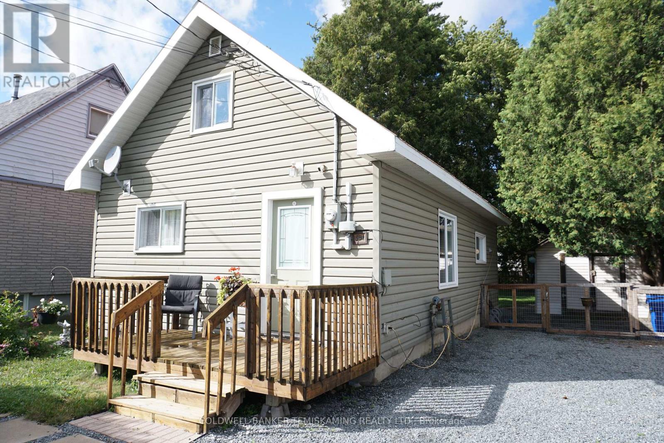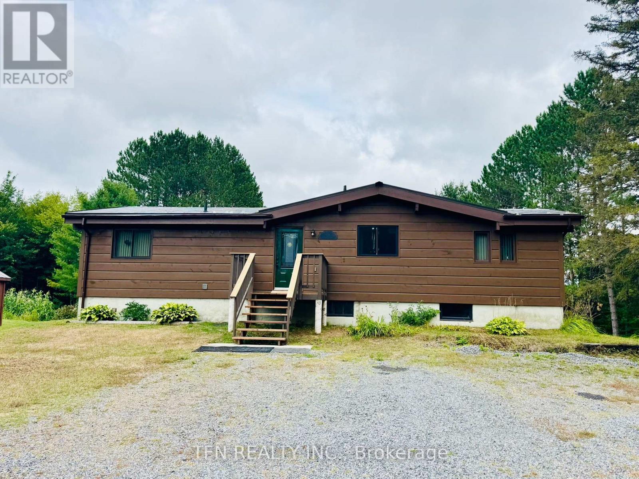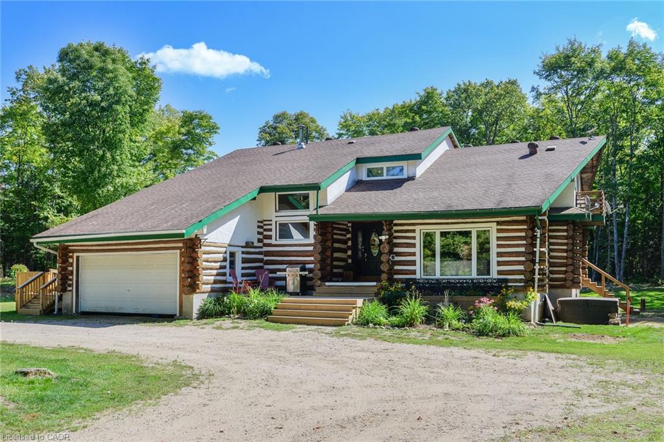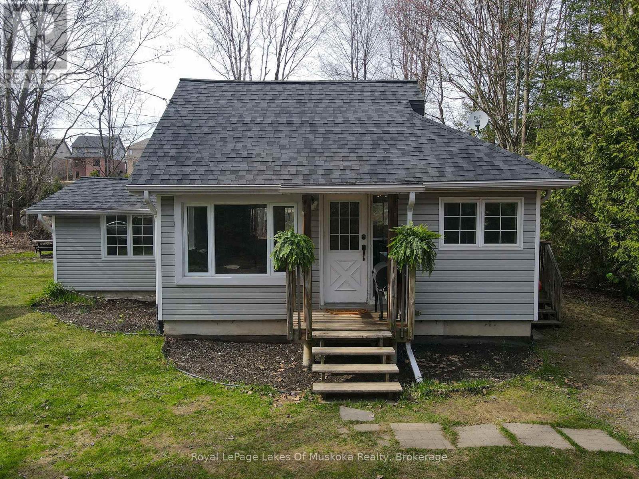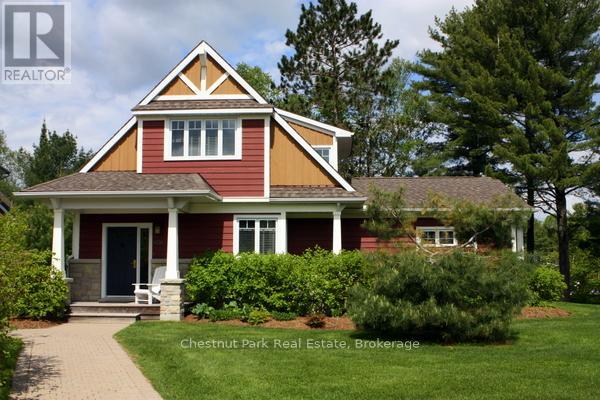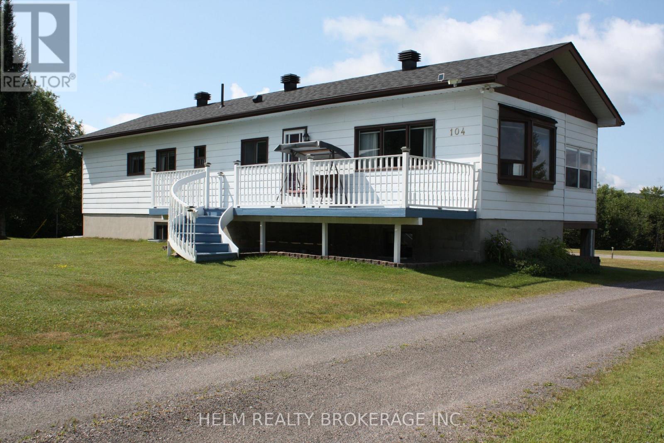
Highlights
This home is
8%
Time on Houseful
23 Days
Bonfield
-31.35%
Description
- Time on Houseful23 days
- Property typeSingle family
- StyleRaised bungalow
- Mortgage payment
Welcome to 104 Church Street nestled in the Big Heart, Small town of Bonfield. This beautiful, cozy and very well-maintained home is nestled on a very private 2.07 acre parcel of land having 163 feet of water frontage facing west on Lake Nosbonsing. This home features Three good size bedrooms, Two bathrooms, Open concept Family Rm, Eat in Kitchen area, Walkout to a large private sunporch, Large deck, Finished basement, Food Cellar, Lots of windows with ample amount of lighting, Large 30 x 30 ft detached garage, Work Space of 10 x 25 ft, Drilled well and Septic Bed, Newer Shingles on both the home and garage, Ample parking, Walk to the boat launch, park, convenience store ect. This home has so much to offer you and your family. (id:63267)
Home overview
Amenities / Utilities
- Cooling Window air conditioner
- Heat source Electric
- Heat type Baseboard heaters
- Sewer/ septic Septic system
Exterior
- # total stories 1
- # parking spaces 8
- Has garage (y/n) Yes
Interior
- # full baths 2
- # total bathrooms 2.0
- # of above grade bedrooms 3
Location
- Community features School bus
- Subdivision Bonfield
- View Lake view, direct water view
- Water body name Lake nosbonsing
Lot/ Land Details
- Lot desc Landscaped
Overview
- Lot size (acres) 0.0
- Listing # X12343867
- Property sub type Single family residence
- Status Active
Rooms Information
metric
- Recreational room / games room 11.84m X 3.71m
Level: Basement - Bathroom 1.52m X 1.22m
Level: Basement - Bedroom 3.86m X 3.71m
Level: Basement - Bedroom 4.06m X 3m
Level: Main - Primary bedroom 4.98m X 3.12m
Level: Main - Bathroom 3.048m X 2.13m
Level: Main - Kitchen 3.99m X 3.66m
Level: Main - Sunroom 10.44m X 2.16m
Level: Main - Family room 4.27m X 3.99m
Level: Main
SOA_HOUSEKEEPING_ATTRS
- Listing source url Https://www.realtor.ca/real-estate/28731937/104-church-street-bonfield-bonfield
- Listing type identifier Idx
The Home Overview listing data and Property Description above are provided by the Canadian Real Estate Association (CREA). All other information is provided by Houseful and its affiliates.

Lock your rate with RBC pre-approval
Mortgage rate is for illustrative purposes only. Please check RBC.com/mortgages for the current mortgage rates
$-1,693
/ Month25 Years fixed, 20% down payment, % interest
$
$
$
%
$
%

Schedule a viewing
No obligation or purchase necessary, cancel at any time
Nearby Homes
Real estate & homes for sale nearby

