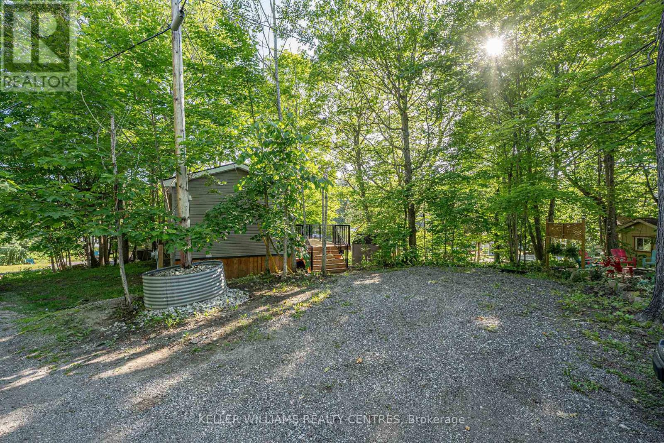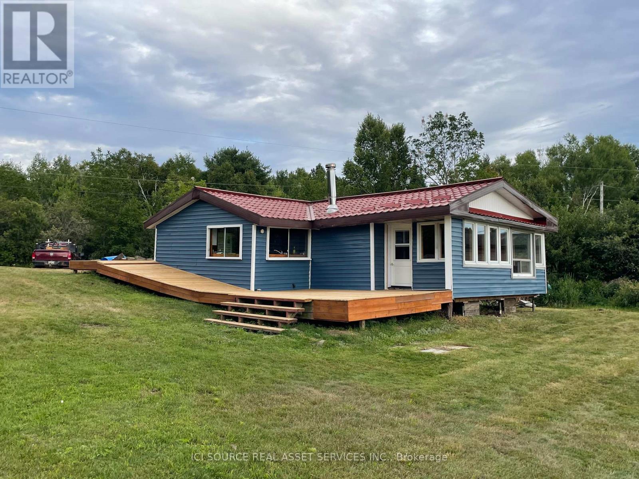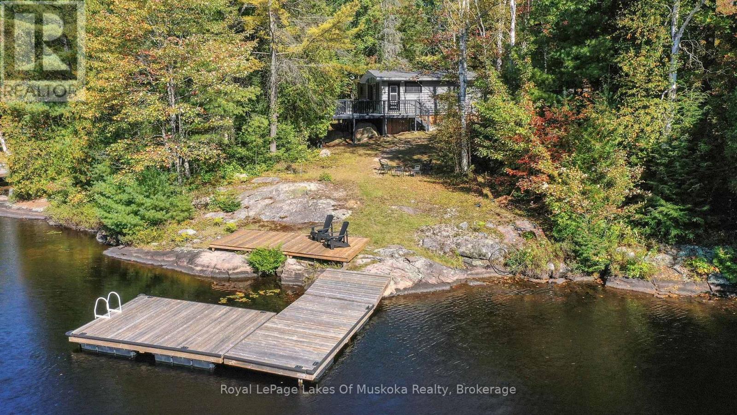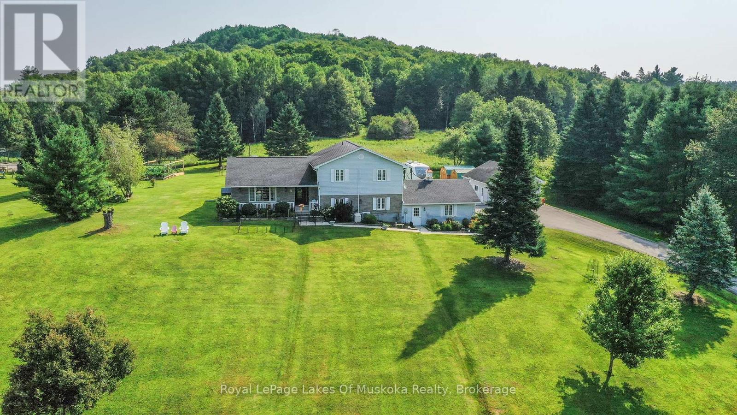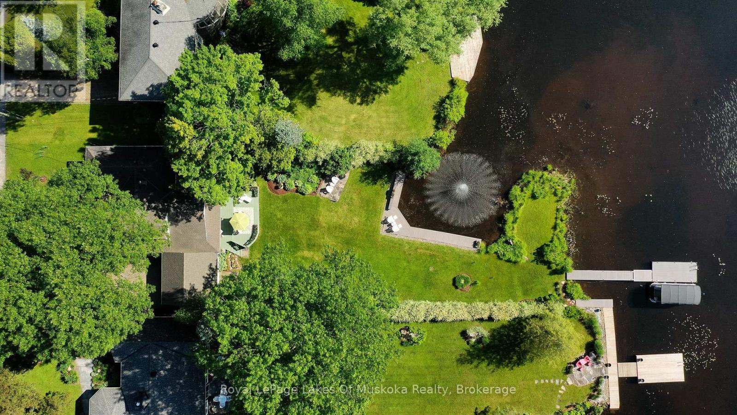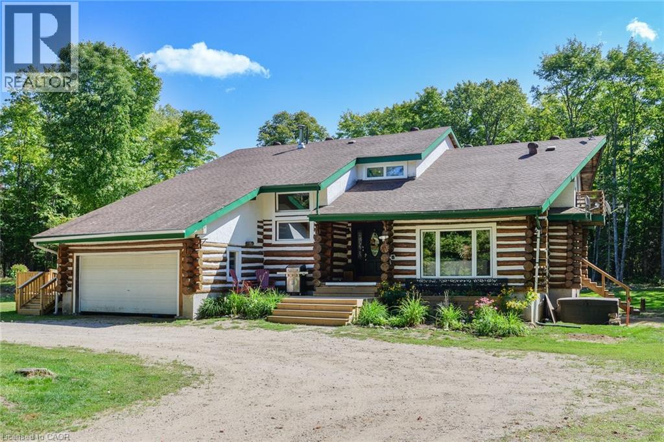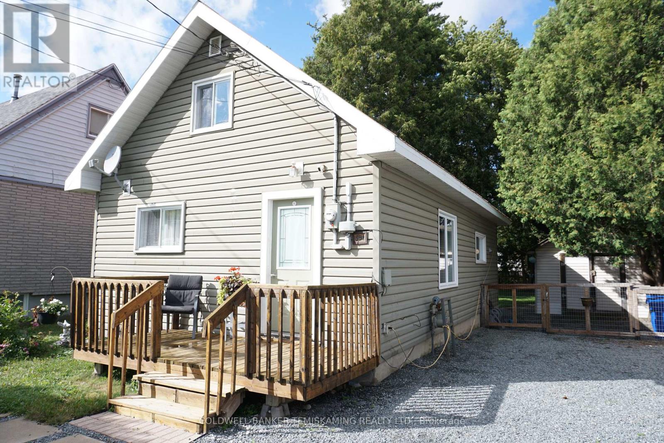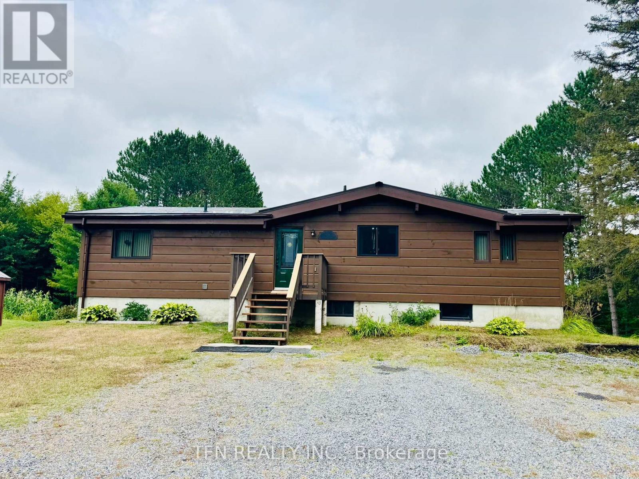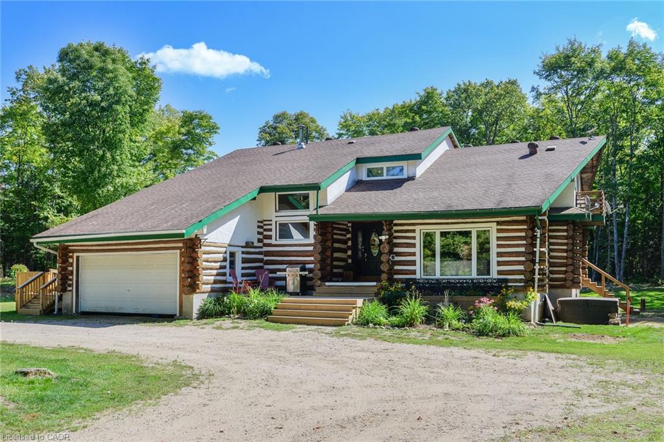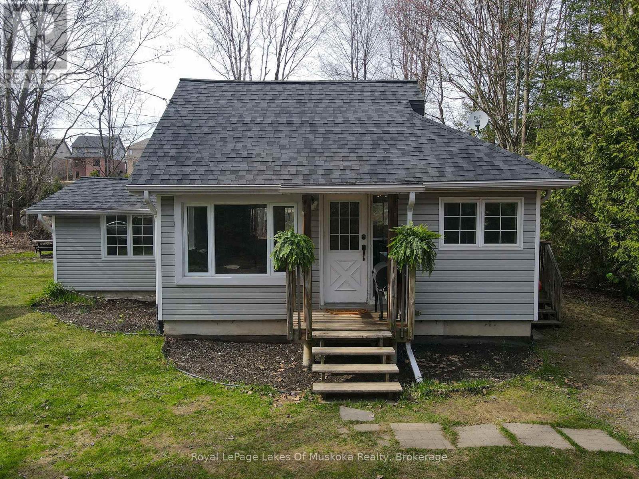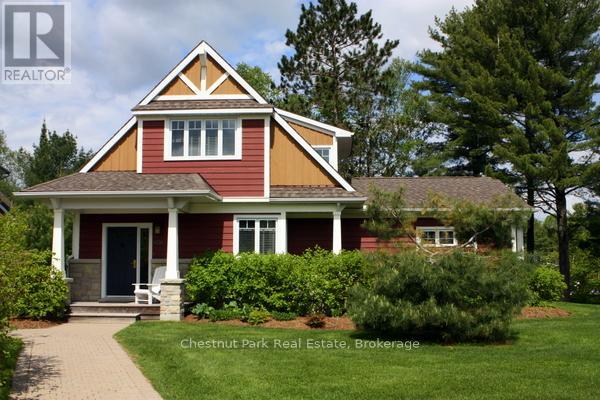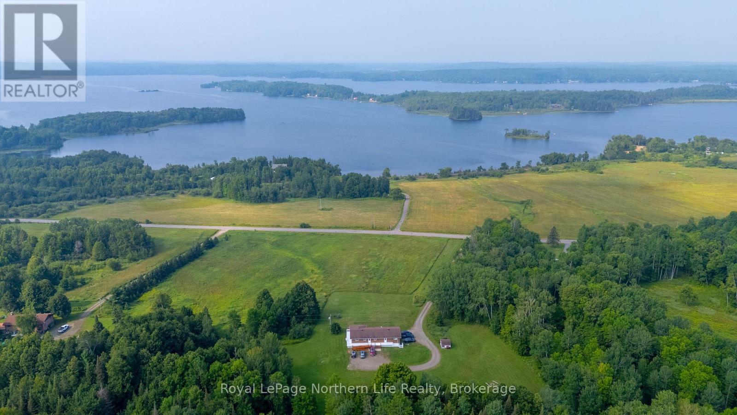
Highlights
Description
- Time on Houseful36 days
- Property typeSingle family
- StyleRaised bungalow
- Mortgage payment
Looking for country living at best? Don't miss out on this 4 bedroom raised bungalow sitting on 12 acres with a beautiful view overlooking Lake Nosbonsing. This large well kept home features open concept kitchen, living room and dining room, 4 bedrooms, with a full finished basement with a separate 2 bedroom granny-suite with private walk-out basement. Built in 1.5 garage plus workshop, in-floor heat in basement apartment. Home is served with a drilled well, and septic system plus there is a separate dug well in field. Enjoy your evening sitting on your deck overlooking your large open field and sunsets over Lake Nosbonsing. A local farmer harvests the hay yearly, keeping most of the 12 acres neat and clean. Better yet, keep your hay for that horse you have always wanted. The granny suite is presently occupied by a very quiet couple. Sure is a mortgage helper. (id:63267)
Home overview
- Cooling Central air conditioning
- Heat source Electric
- Heat type Forced air
- Sewer/ septic Septic system
- # total stories 1
- # parking spaces 10
- Has garage (y/n) Yes
- # full baths 2
- # total bathrooms 2.0
- # of above grade bedrooms 6
- Subdivision Bonfield
- View Lake view
- Lot size (acres) 0.0
- Listing # X12318253
- Property sub type Single family residence
- Status Active
- Living room 5.36m X 3.1m
Level: Basement - Sunroom 1.82m X 4.87m
Level: Basement - Other 2.82m X 2.89m
Level: Basement - Kitchen 4.72m X 3.84m
Level: Basement - Bedroom 3.32m X 3.1m
Level: Basement - Bedroom 3.1m X 2.89m
Level: Basement - Bedroom 3.84m X 3.1m
Level: Main - Bedroom 3.84m X 3.1m
Level: Main - Living room 5.4m X 5.21m
Level: Main - Kitchen 5.76m X 4.87m
Level: Main - Bedroom 3.1m X 3.81m
Level: Main - Bedroom 2.56m X 3.26m
Level: Main
- Listing source url Https://www.realtor.ca/real-estate/28676519/13-sunnyside-road-bonfield-bonfield
- Listing type identifier Idx

$-2,266
/ Month


