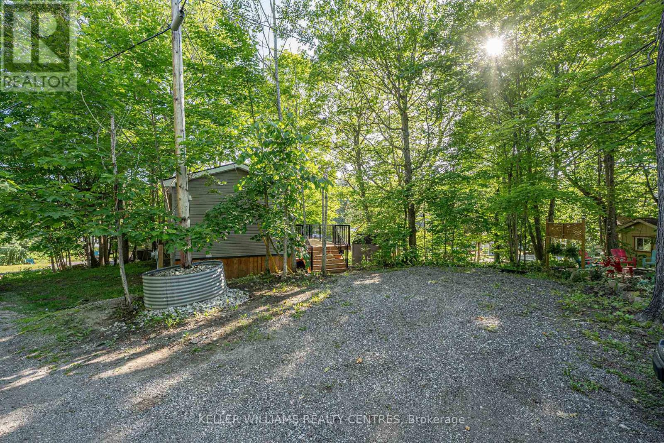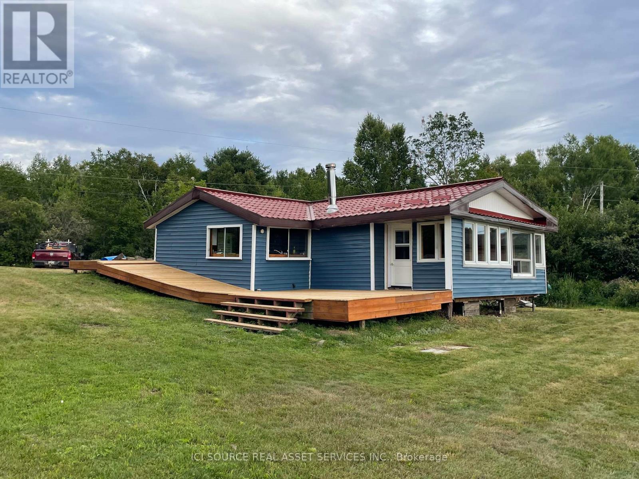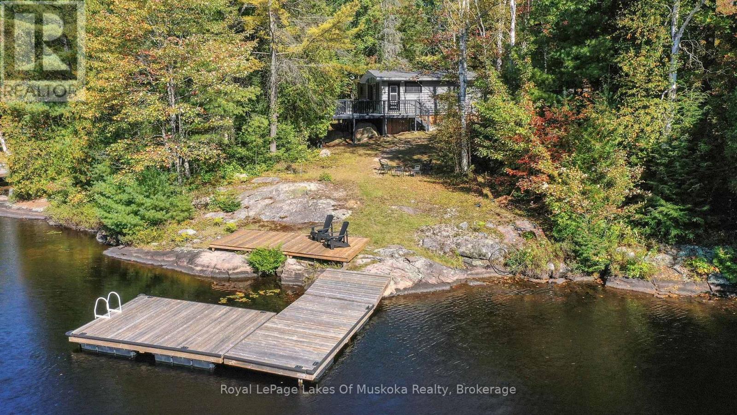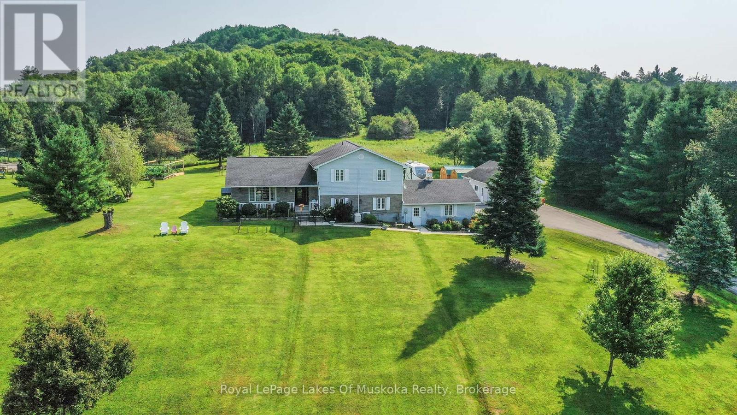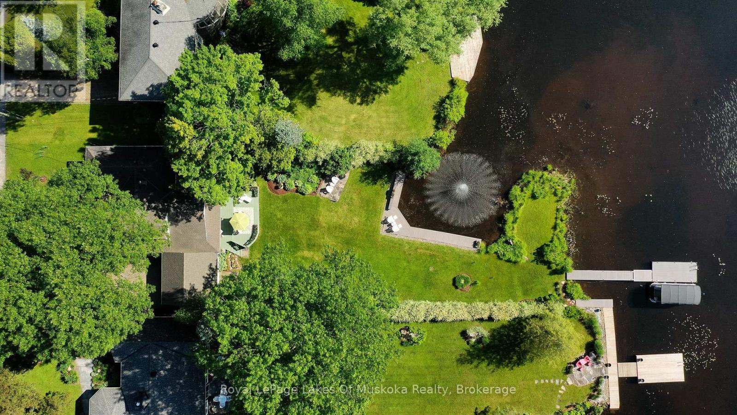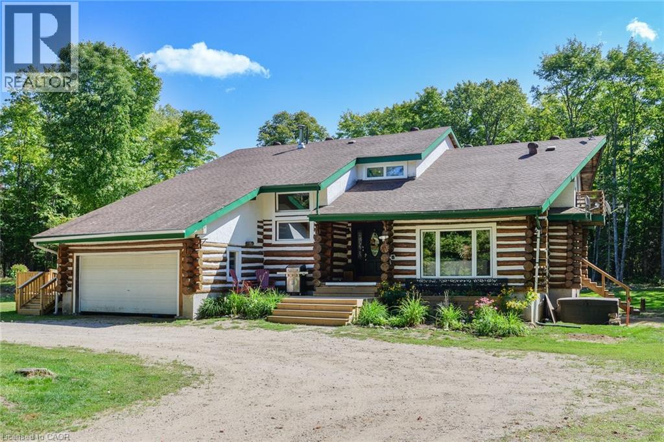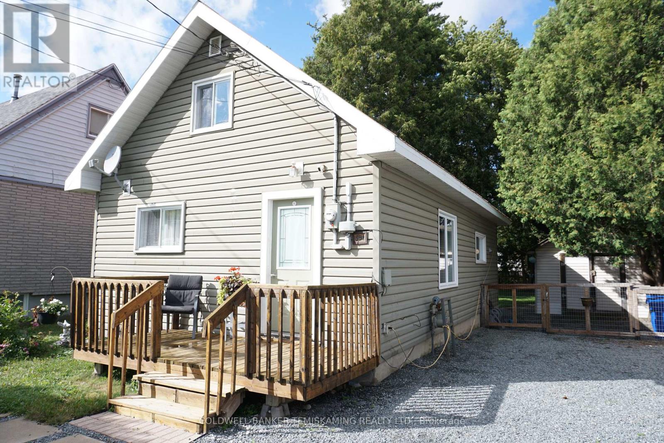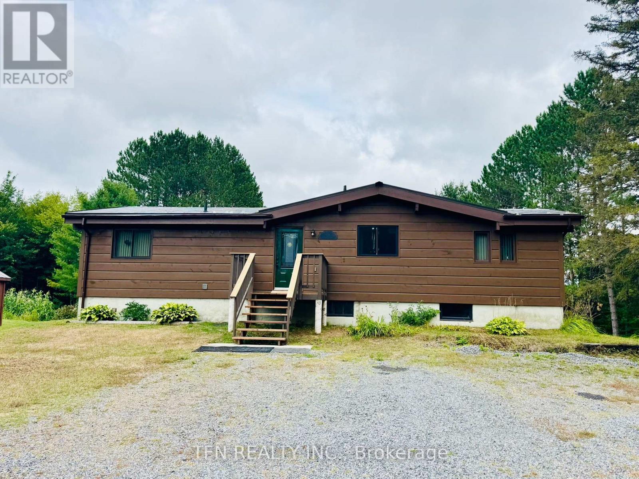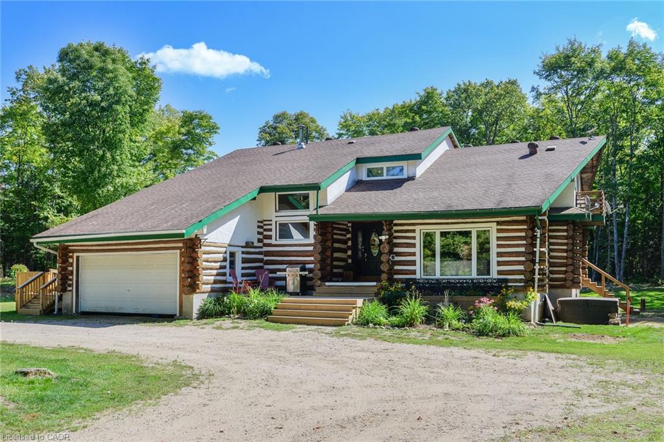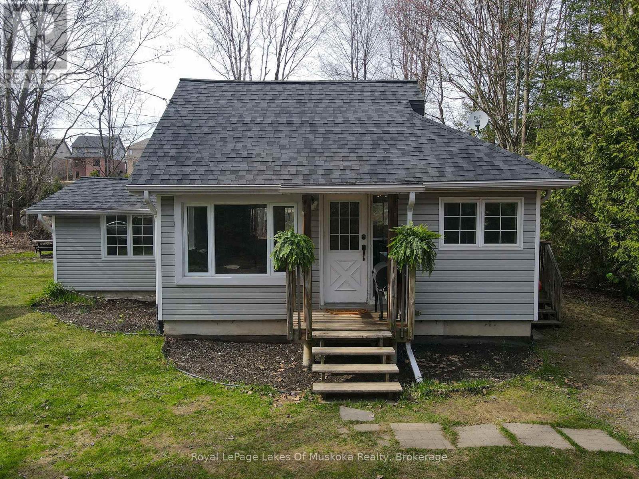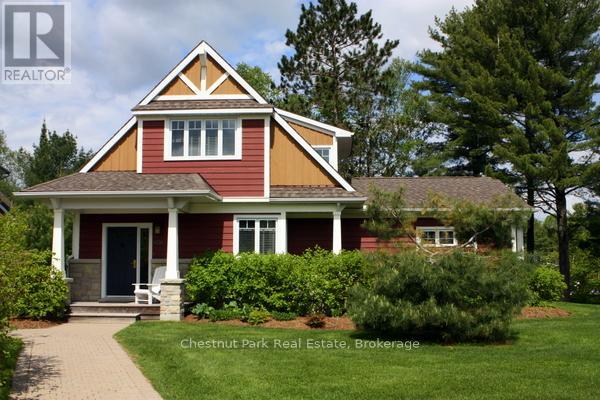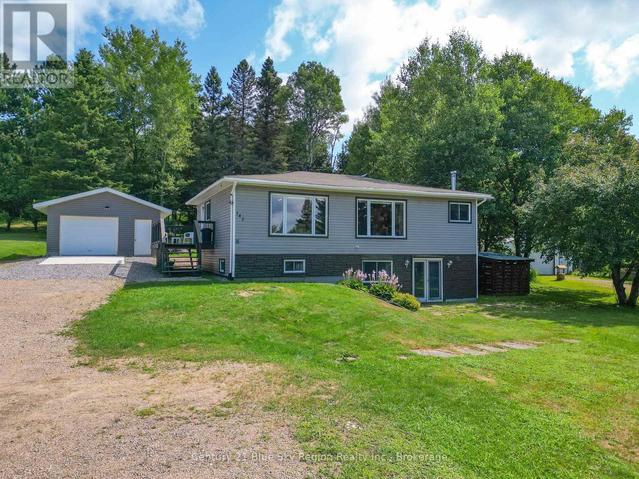
Highlights
Description
- Time on Houseful23 days
- Property typeSingle family
- StyleRaised bungalow
- Mortgage payment
Welcome to 142 Gagnon just 25 minutes from North Bay and minutes from Highway 17, offering the perfect blend of privacy and convenience.Outside, enjoy a large metal gazebo, a cozy fire pit, and a pop-up shelter for storing outdoor gear and toys. The detached, insulated one-car garage features a heated workspace with an electric space heater for year-round use and a 100-amp panel with a 50-amp plug adaptable for welders, compressors, and electric vehicles. The sunny front yard is perfect for relaxing, while the tree-lined backyard offers a cool, shaded retreat.Step up to the main entry and into a spacious foyer. From here, you can head down to the basement or into the open-concept main level, where large windows fill the space with natural light. The living and dining areas flow into an updated kitchen with abundant cabinetry and counter space, a large island, a coffee buffet, and a walkout to a side deck, ideal for barbecuing or enjoying your morning coffee. This level also features a generous primary bedroom and a large four-piece bathroom.Downstairs, you'll find two additional bedrooms, a second four-piece bathroom with laundry, and a large rec room with a walkout to the front yard. A woodstove adds cozy supplemental heat alongside the forced-air propane furnace, while central A/C keeps things cool in summer.Meticulously maintained, this property offers a peaceful, private retreat with all the modern amenities you need. (id:63267)
Home overview
- Cooling Central air conditioning
- Heat source Propane
- Heat type Forced air
- Sewer/ septic Septic system
- # total stories 1
- # parking spaces 11
- Has garage (y/n) Yes
- # full baths 2
- # total bathrooms 2.0
- # of above grade bedrooms 3
- Has fireplace (y/n) Yes
- Community features School bus
- Subdivision Bonfield
- Directions 2217339
- Lot size (acres) 0.0
- Listing # X12344428
- Property sub type Single family residence
- Status Active
- Bedroom 3.1m X 2.04m
Level: Basement - Living room 6.43m X 3.99m
Level: Basement - Bedroom 2.89m X 3.68m
Level: Basement - Bathroom 3.1m X 2.04m
Level: Basement - Foyer 2.77m X 3.68m
Level: Main - Kitchen 4.02m X 11.79m
Level: Main - Bathroom 3.99m X 2.34m
Level: Main - Bedroom 3.26m X 3.5m
Level: Main
- Listing source url Https://www.realtor.ca/real-estate/28732784/142-gagnon-street-bonfield-bonfield
- Listing type identifier Idx

$-1,251
/ Month

