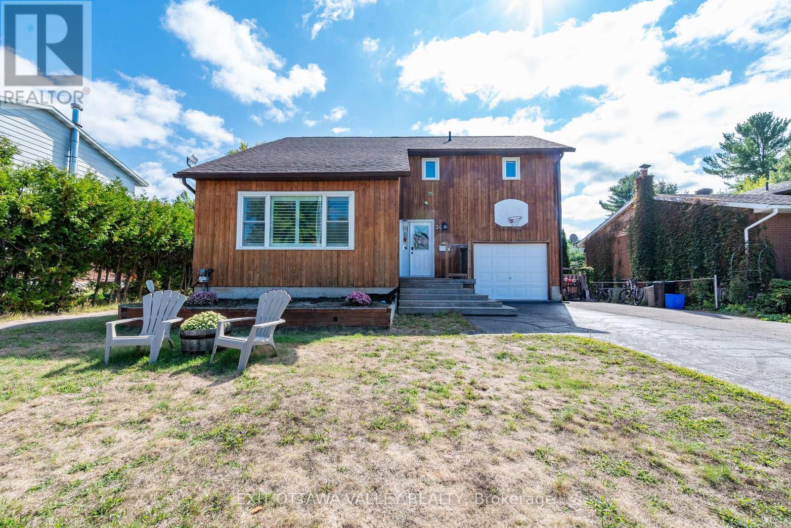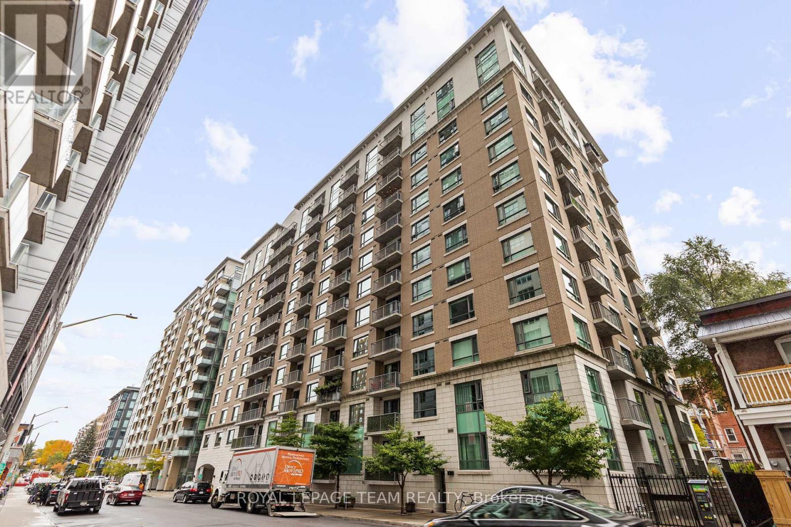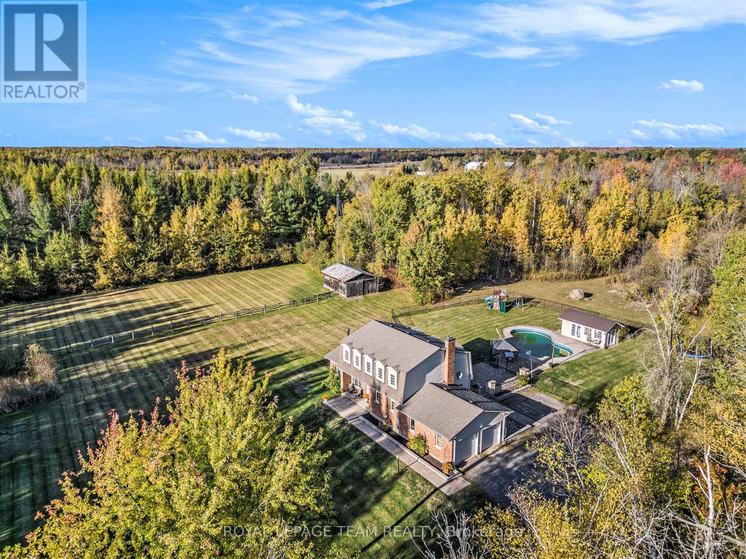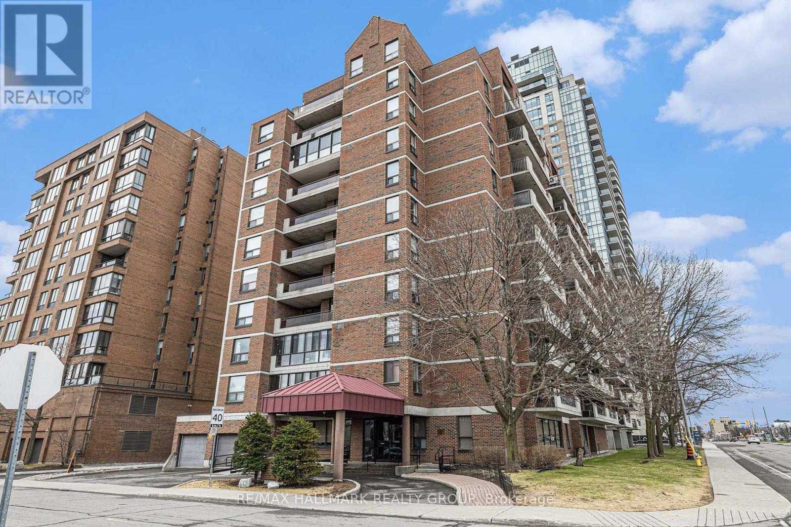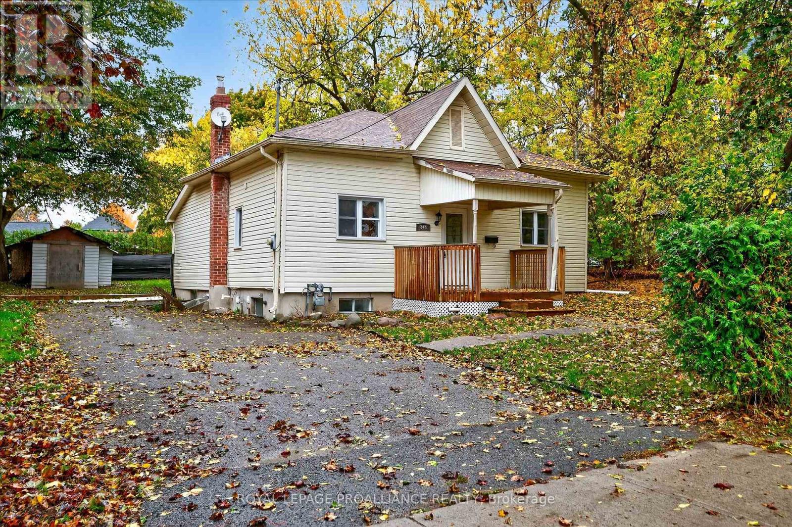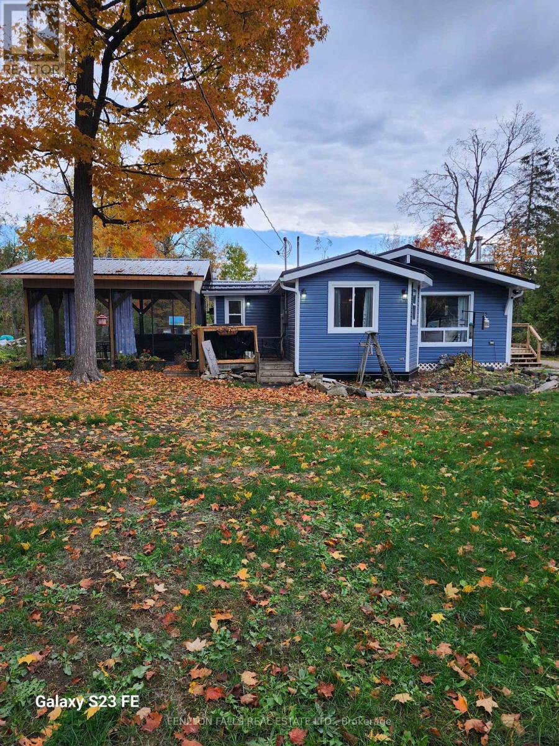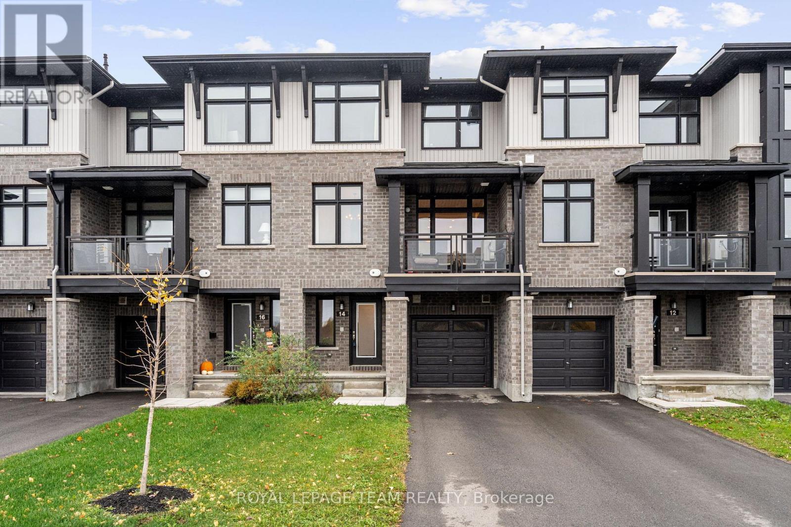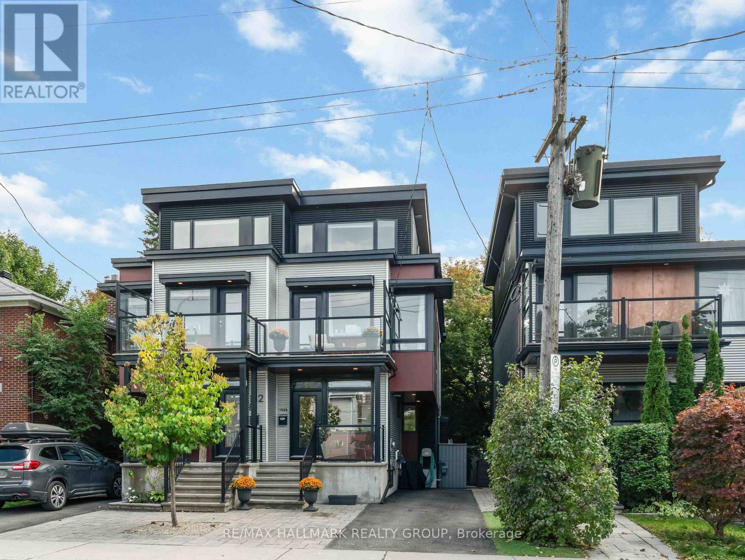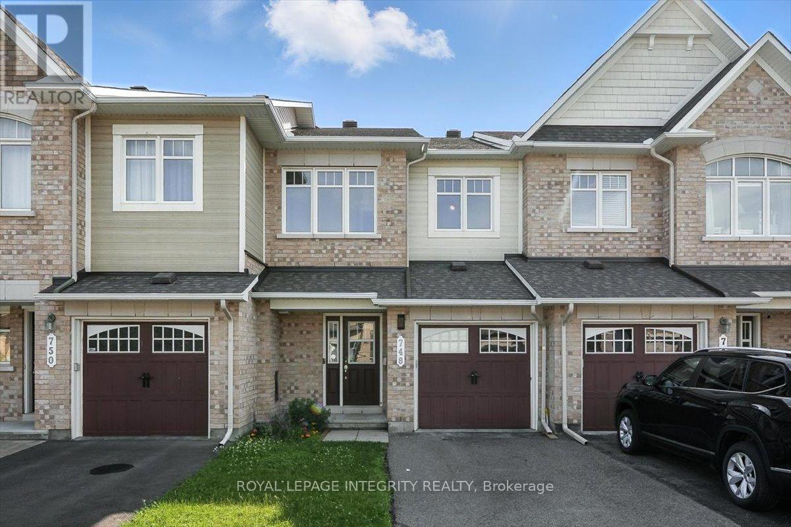- Houseful
- ON
- Bonnechere Valley
- K0J
- 23 Algonquin Rd
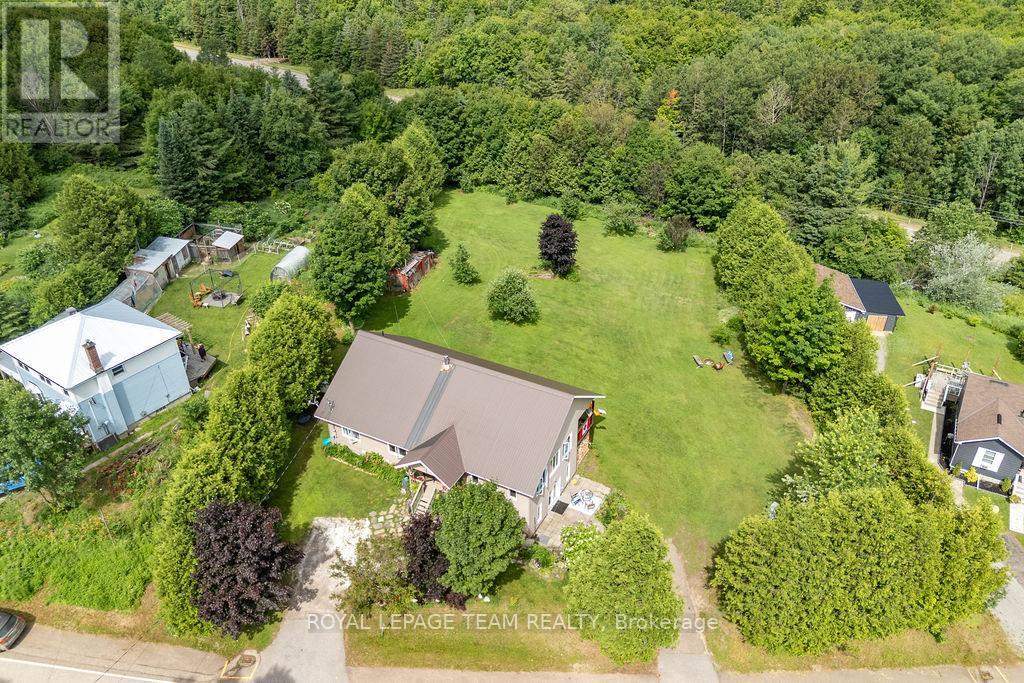
Highlights
Description
- Time on Houseful100 days
- Property typeSingle family
- StyleBungalow
- Mortgage payment
Spacious 2009 built 3-Bedroom Home in Foymount! Welcome to your dream home with exceptional curb appeal! This beautifully built home offers the perfect blend of comfort and style, nestled in a family-friendly neighborhood in Foymount. As you step inside, you'll be greeted by a spacious great room featuring open-concept living with soaring cathedral ceilings. The seamless flow between the kitchen, dining, and living areas creates an inviting atmosphere, perfect for entertaining or family gatherings. Large windows flood the space with natural light and offer stunning views of the expansive outdoor deck overlooking the generous back yard. Step outside onto the impressive 54-foot by 10-foot deck, ideal for summer barbecues, morning coffee, or simply enjoying the tranquility of your large private lot. This outdoor space is perfect for both relaxation and recreation, providing ample room for family and friends to gather. The home boasts three generously sized bedrooms, offering plenty of space for family members or guests. The bathroom is a true retreat, featuring both a convenient shower and a luxurious soaker tub, perfect for unwinding after a long day. With a walk-out basement that presents endless possibilities for additional living space or a workshop, this home is perfect for those looking to customize their living experience. Whether you're a first-time homebuyer or seeking a peaceful retirement escape, this property is the ideal choice. Don't miss the opportunity to make this lovely Foymount home yours! Propane Forced Air and Separate Forced Air Wood Furnace - different ducts. Schedule a viewing today and experience the charm and comfort for yourself. (id:63267)
Home overview
- Heat source Propane
- Heat type Forced air
- Sewer/ septic Septic system
- # total stories 1
- # parking spaces 3
- # full baths 1
- # total bathrooms 1.0
- # of above grade bedrooms 3
- Subdivision 560 - eganville/bonnechere twp
- Lot size (acres) 0.0
- Listing # X12281560
- Property sub type Single family residence
- Status Active
- Utility 8.38m X 6.93m
Level: Ground - Den 6.81m X 5.31m
Level: Ground - Bedroom 3.51m X 3.81m
Level: Main - Great room 8.03m X 7.11m
Level: Main - Bedroom 4.01m X 2.92m
Level: Main - Bathroom 3.81m X 2.92m
Level: Main
- Listing source url Https://www.realtor.ca/real-estate/28598492/23-algonquin-road-bonnechere-valley-560-eganvillebonnechere-twp
- Listing type identifier Idx

$-1,333
/ Month


