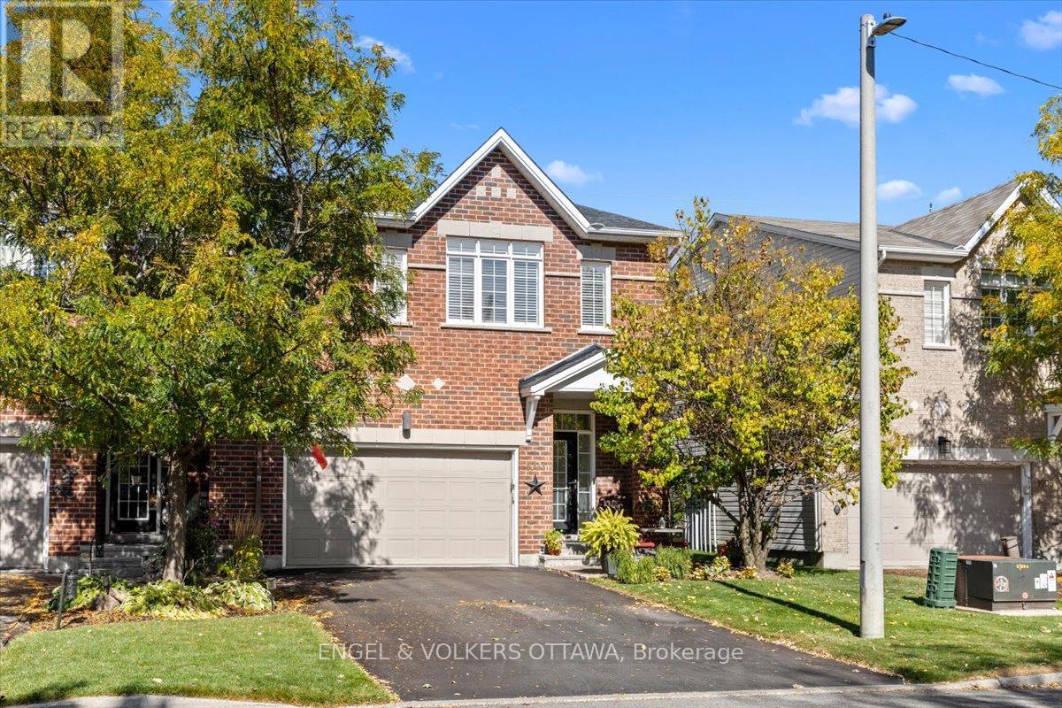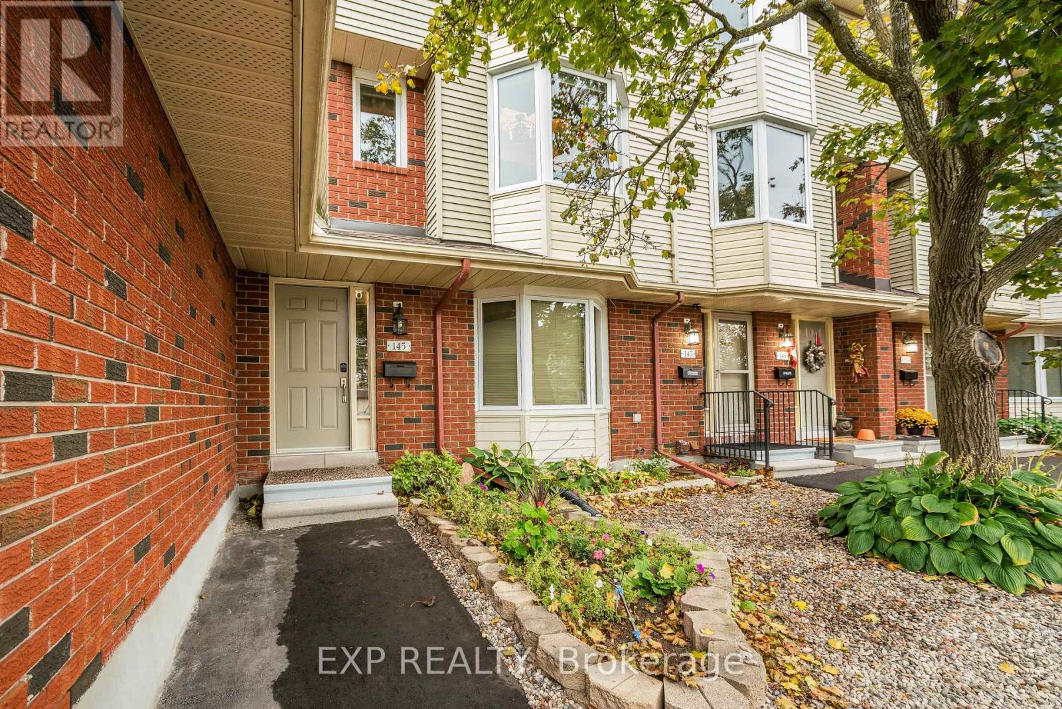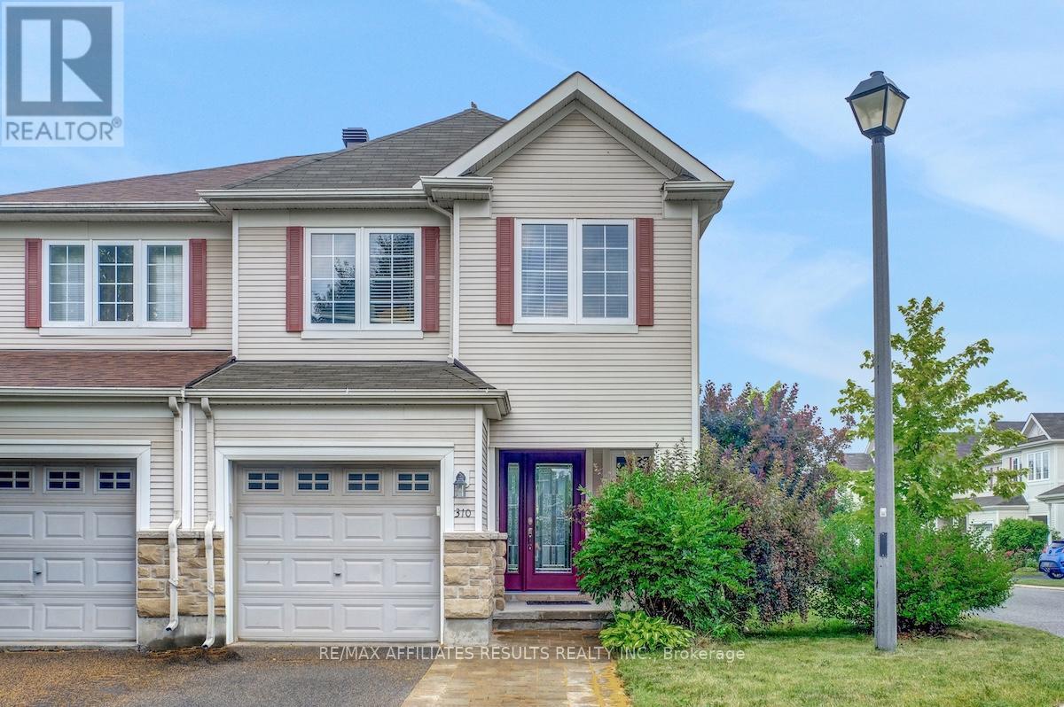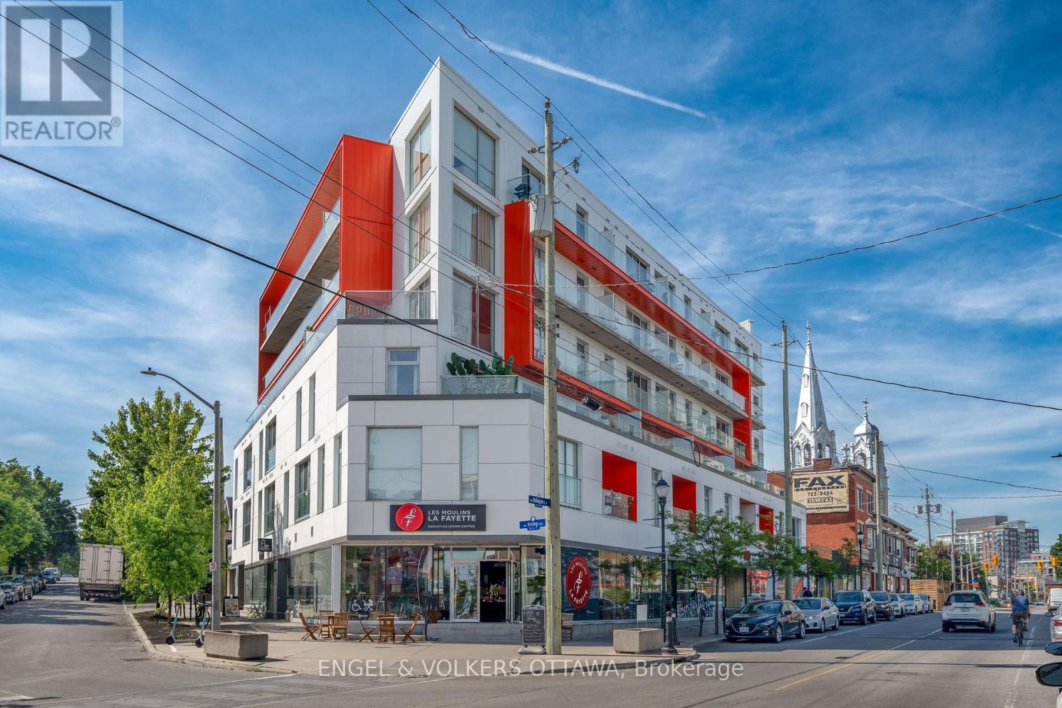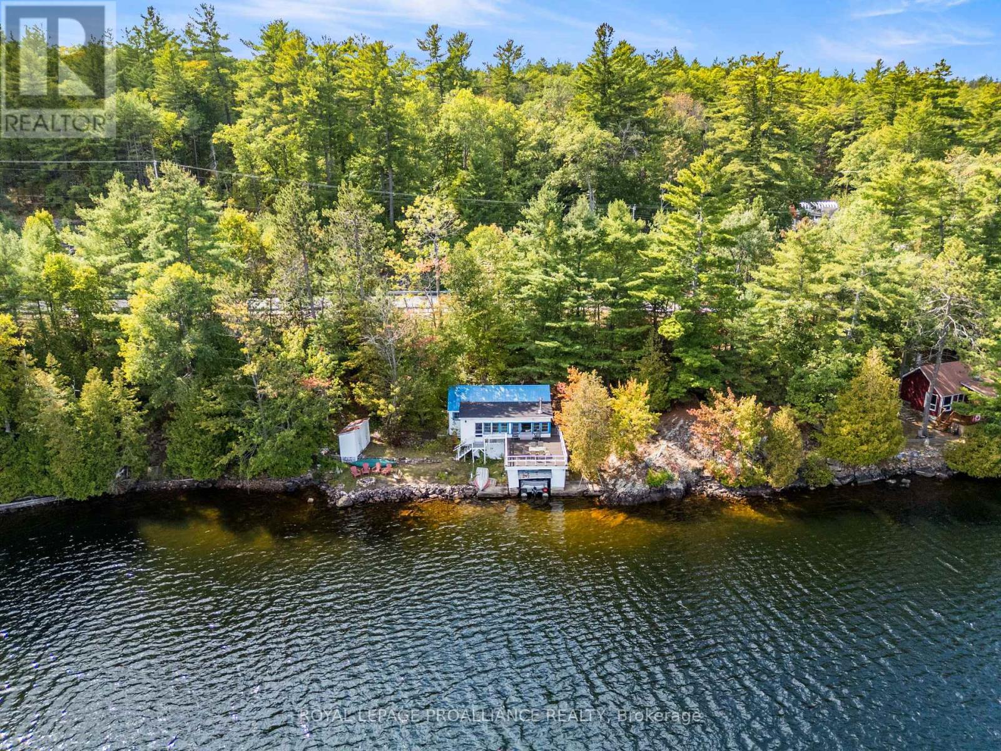- Houseful
- ON
- Bonnechere Valley
- K0J
- 48 Alice St
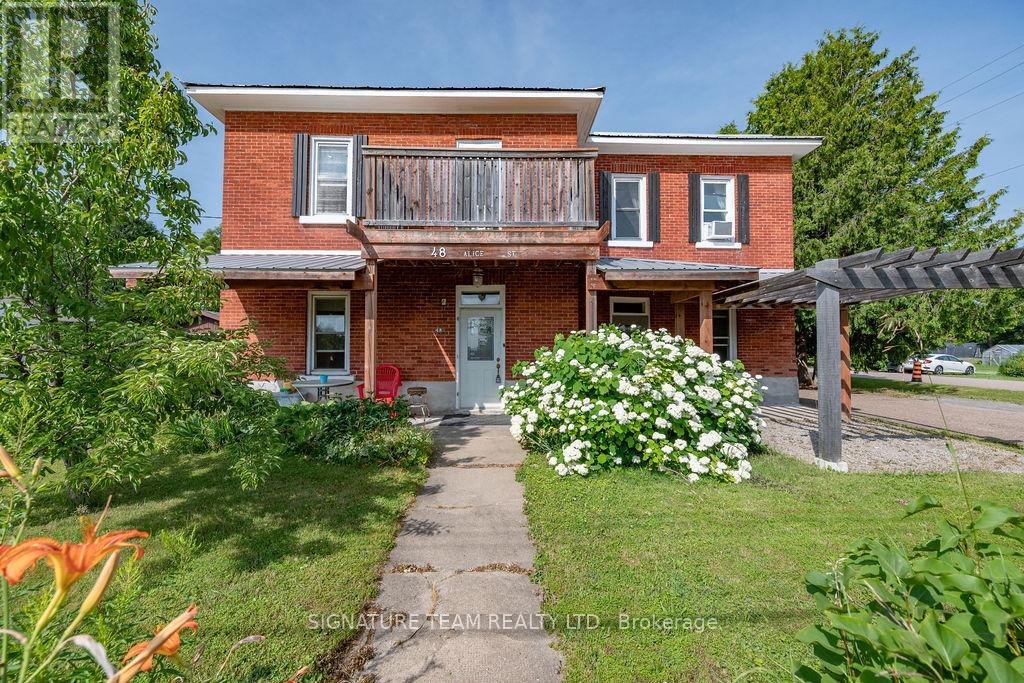
Highlights
Description
- Time on Houseful95 days
- Property typeSingle family
- Median school Score
- Mortgage payment
A stunning Victorian home in Eganville! All brick 2 storey home, ideally located on a corner lot, at the entrance to Legion Field. Walking distance to park, splash pad, restaurants, dentist, shops and services, St. James elementary school, gas station, and so much more. Covered front porch, circular driveway and tranquil backyard complete the outside of the home. Inside you step into a large foyer, greeted by access to the kitchen and dining area. Large country style kitchen provides plenty of space for preparing food and entertaining all at the same time. Wood stove in the kitchen/dining area is ideal for helping out that touch of warmth in the winter months. The living room which features another exterior door access, powder room and continued access to your main floor laundry room. High ceilings with custom crown moulding compliment the character of the home. Back through the kitchen you have a 3 season storage room and access to the basement and backyard. Second level features an extra large primary bedroom for a total of 3 bedrooms and a full bathroom. Balcony off of the second level hallway is a great spot to look out over the village and watch the sunrise. Home is heated by an oil fired forced air furnace. This home is move in ready and loaded with country charm and modern day luxuries. Book a showing and come take a look for yourself! (id:63267)
Home overview
- Heat source Oil
- Heat type Forced air
- Sewer/ septic Sanitary sewer
- # total stories 2
- # parking spaces 5
- # full baths 1
- # half baths 1
- # total bathrooms 2.0
- # of above grade bedrooms 3
- Has fireplace (y/n) Yes
- Subdivision 560 - eganville/bonnechere twp
- Lot size (acres) 0.0
- Listing # X12293201
- Property sub type Single family residence
- Status Active
- 2nd bedroom 3.77m X 2.77m
Level: 2nd - 3rd bedroom 3.77m X 3.71m
Level: 2nd - Primary bedroom 5.36m X 3.87m
Level: 2nd - Bathroom 2.38m X 2.83m
Level: 2nd - Bathroom 2.13m X 0.91m
Level: Main - Foyer 3.71m X 1.76m
Level: Main - Laundry 3.53m X 2.43m
Level: Main - Living room 5.42m X 3.56m
Level: Main - Kitchen 6.46m X 3.35m
Level: Main - Dining room 3.77m X 3.74m
Level: Main
- Listing source url Https://www.realtor.ca/real-estate/28623423/48-alice-street-bonnechere-valley-560-eganvillebonnechere-twp
- Listing type identifier Idx

$-933
/ Month








