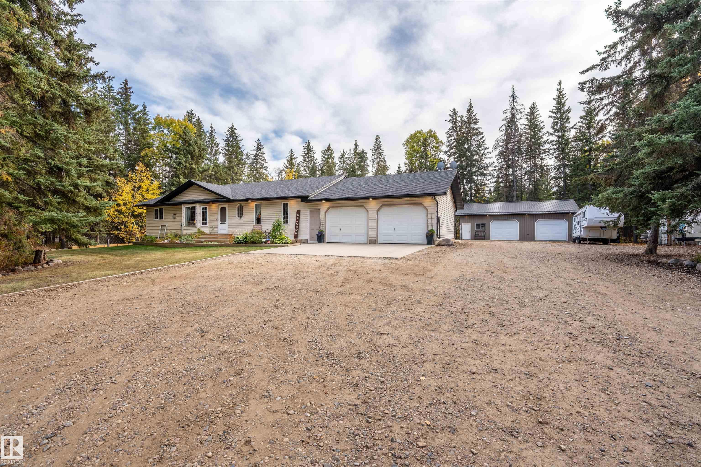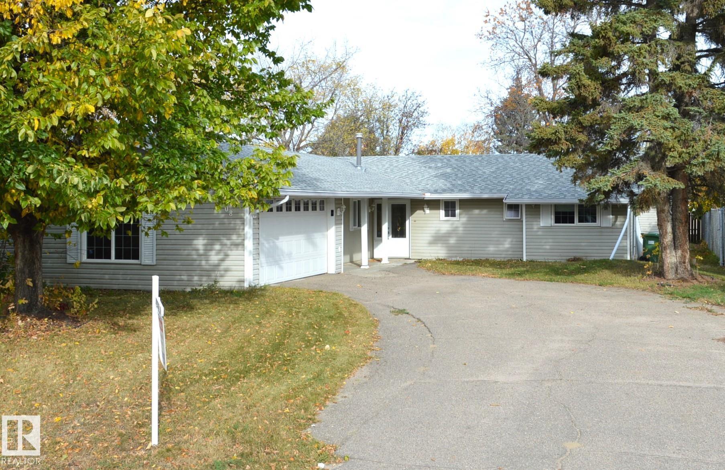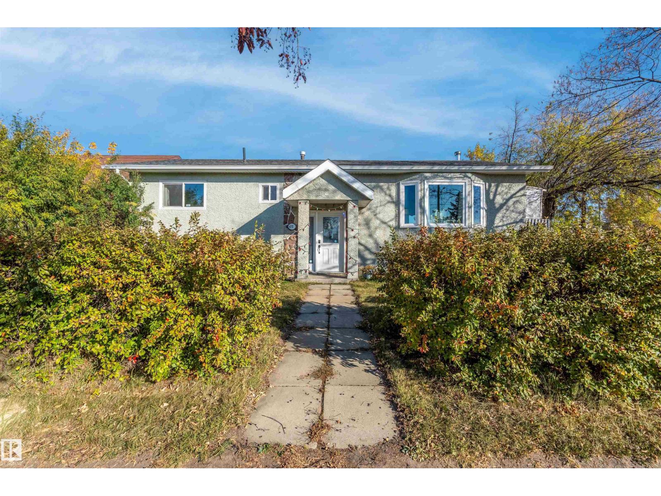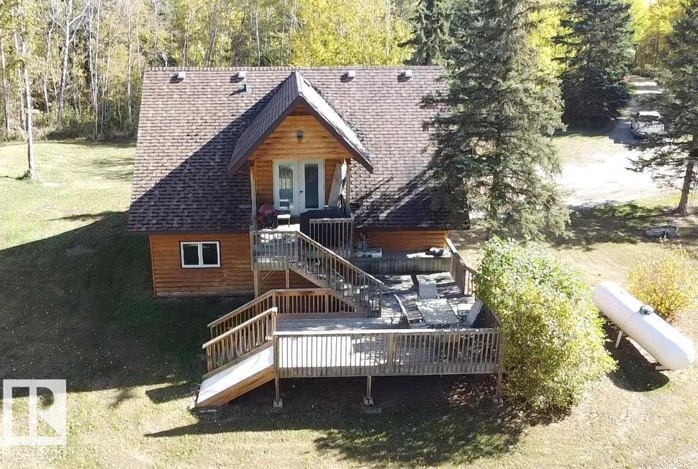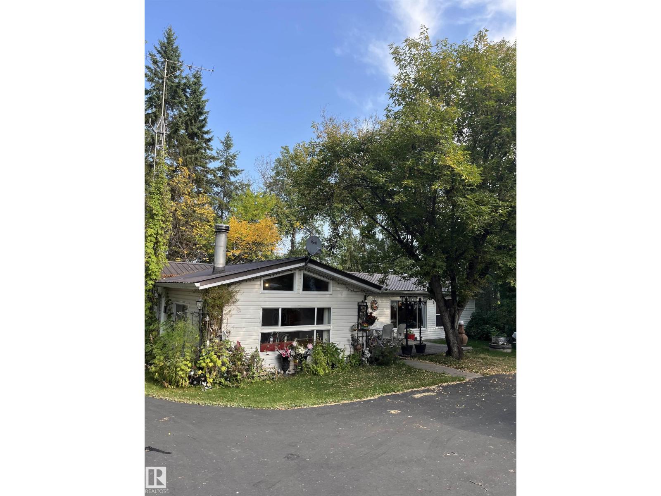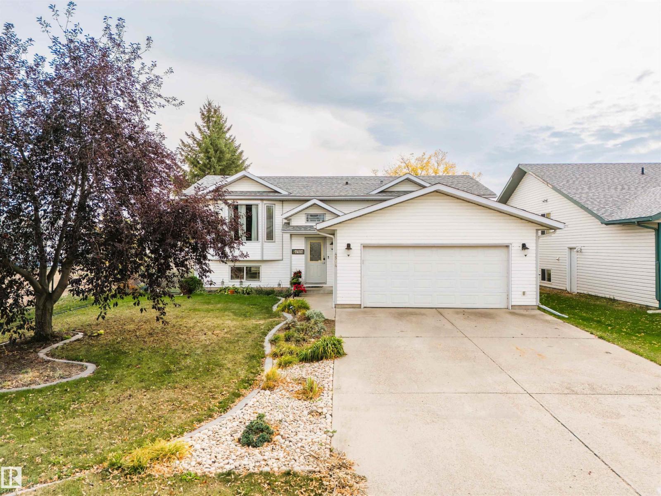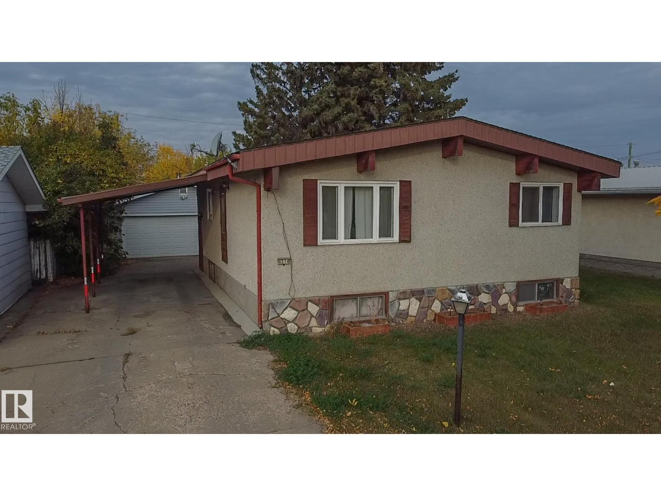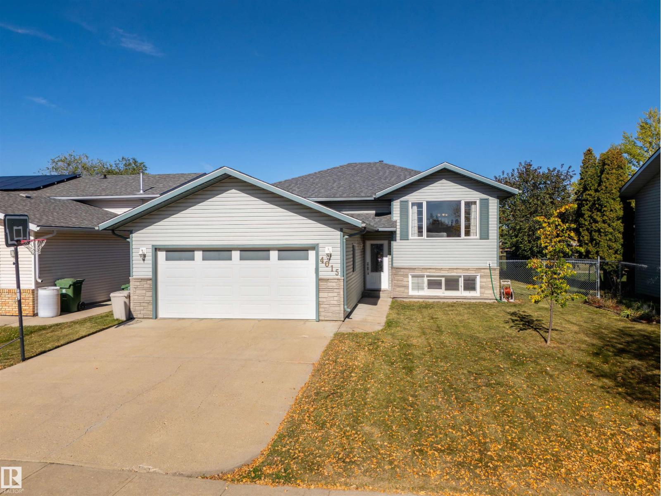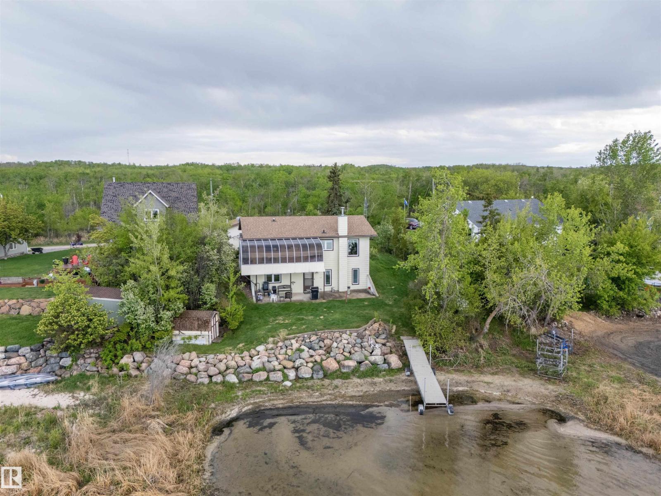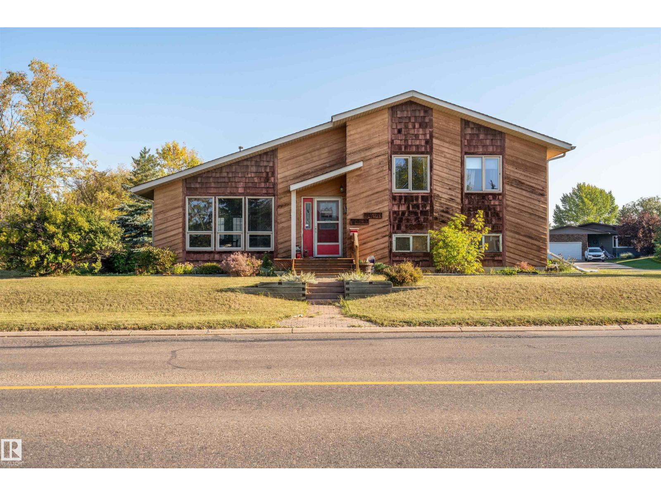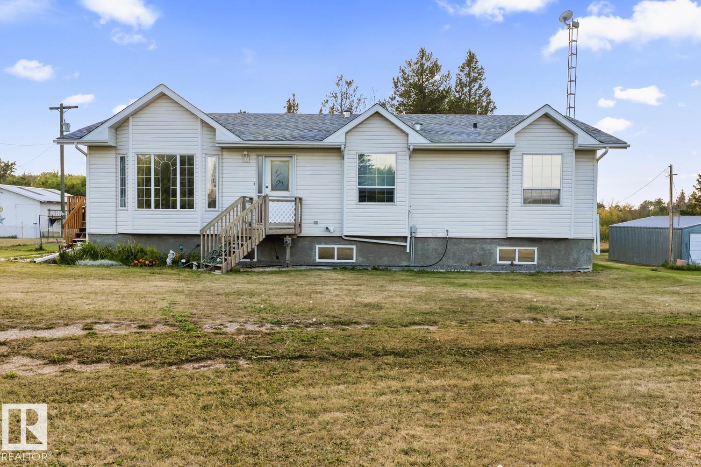- Houseful
- AB
- Bonnyville
- T9N
- 40 St Unit 4002
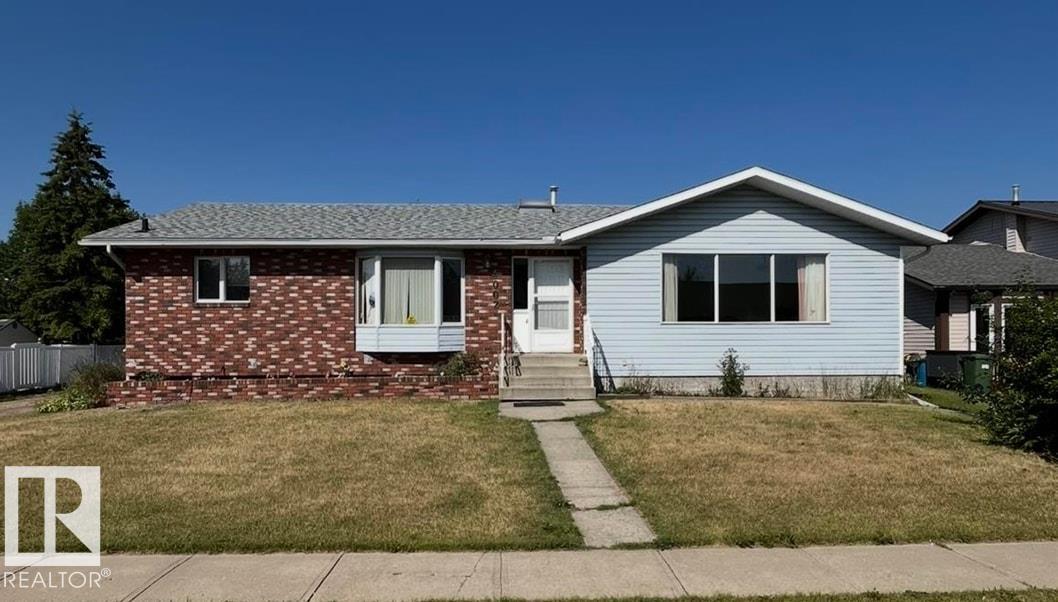
Highlights
Description
- Home value ($/Sqft)$220/Sqft
- Time on Houseful75 days
- Property typeSingle family
- StyleBungalow
- Median school Score
- Lot size7,566 Sqft
- Year built1990
- Mortgage payment
Location, location, location! Just steps to the Splash Park on Lakeshore Drive is this 1600 sq ft bungalow. It features a living room and dining room right off the front entrance with a skylight that makes the space feel so spacious and bright (has never leaked) Head down the hall to 2 bedrooms, a 4 piece bathe, and a primary bedroom with double closets and a 2 piece ensuite. The large back entrance is just off the kitchen and features movable storage cabinets, a 2 piece bathroom, and the laundry area. This leads out onto the deck, paved driveway and to the oversized, detached double garage. Just down the street you'll enjoy the Splash Park and Jesse Lake walking trails. The basement is partially developed and includes a cold storage room and in-floor heat. Shingles replaced 2018, boiler and HWT for in-floor heat system were just replaced. (id:63267)
Home overview
- Heat type Forced air, in floor heating
- # total stories 1
- Has garage (y/n) Yes
- # full baths 2
- # half baths 2
- # total bathrooms 4.0
- # of above grade bedrooms 4
- Subdivision Bonnyville
- Lot dimensions 702.9
- Lot size (acres) 0.17368421
- Building size 1593
- Listing # E4450244
- Property sub type Single family residence
- Status Active
- 4th bedroom Measurements not available
Level: Basement - Kitchen Measurements not available
Level: Main - Living room Measurements not available
Level: Main - Primary bedroom Measurements not available
Level: Main - 3rd bedroom Measurements not available
Level: Main - 2nd bedroom Measurements not available
Level: Main - Dining room Measurements not available
Level: Main
- Listing source url Https://www.realtor.ca/real-estate/28668198/4002-40-st-bonnyville-town-bonnyville
- Listing type identifier Idx

$-933
/ Month

