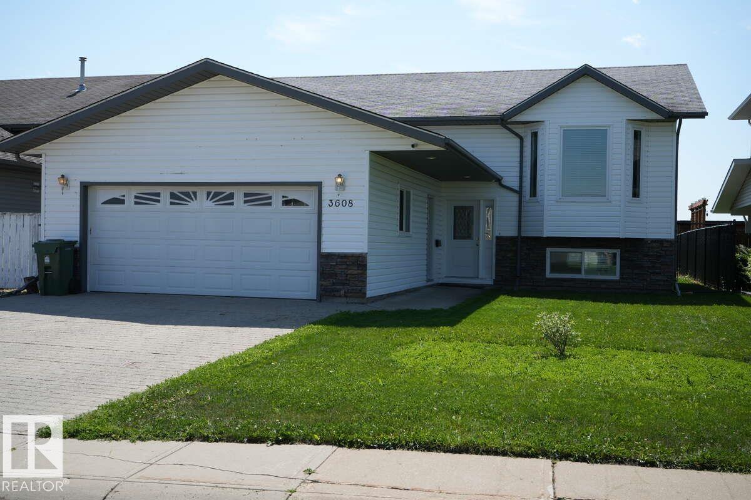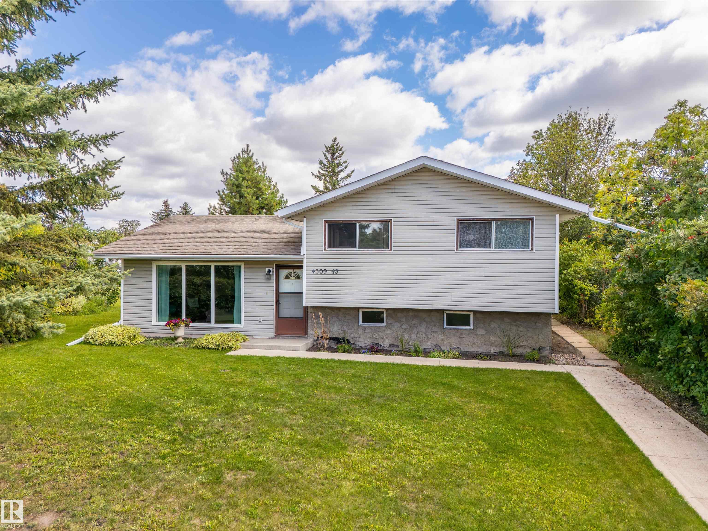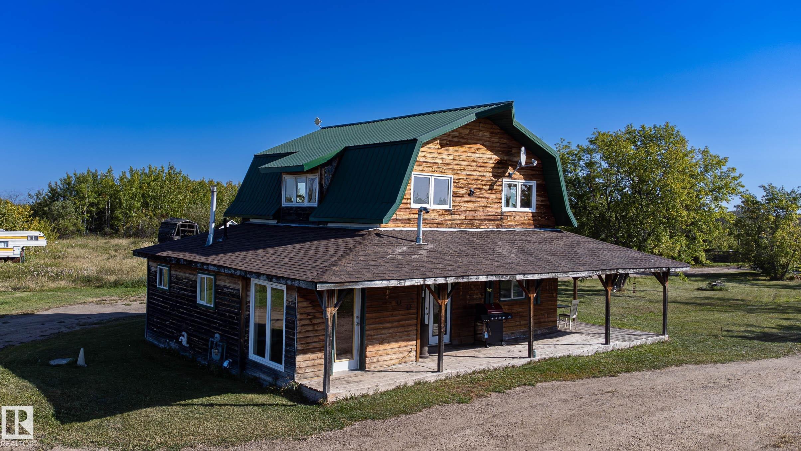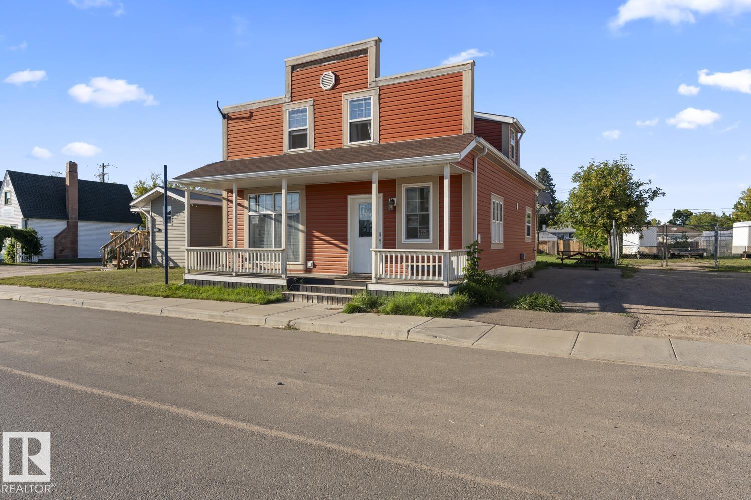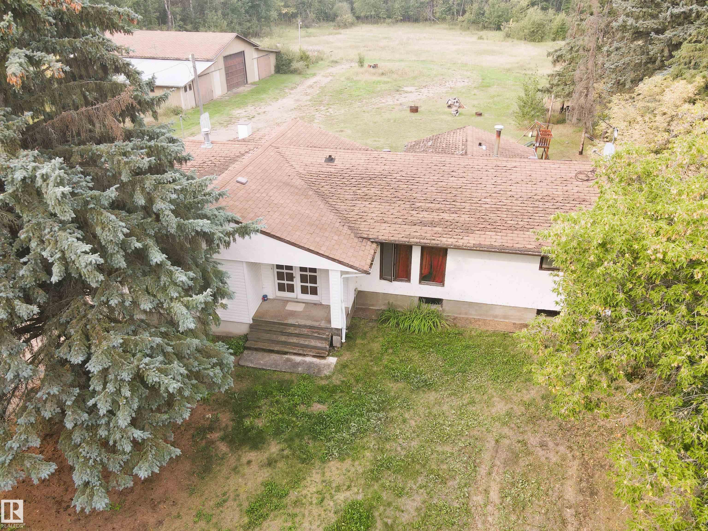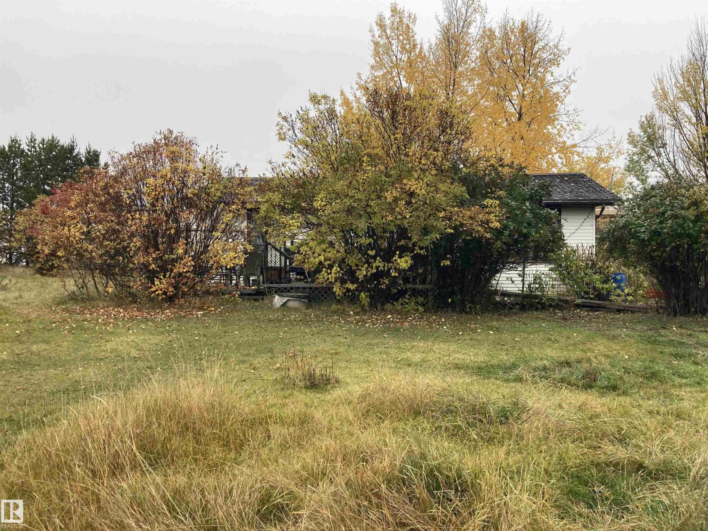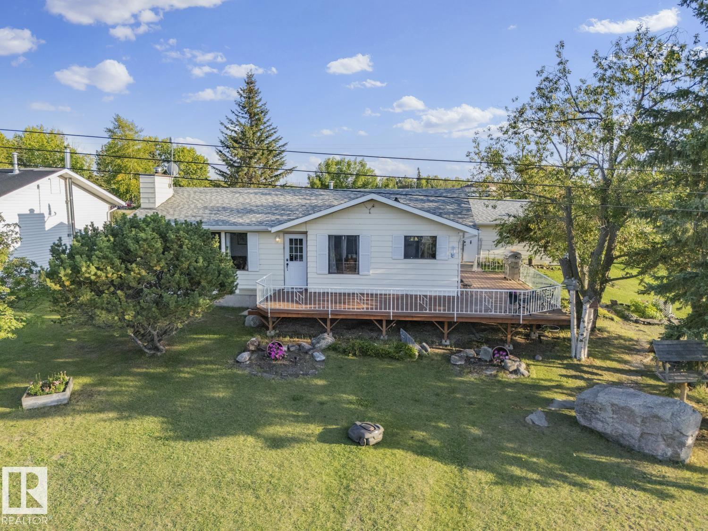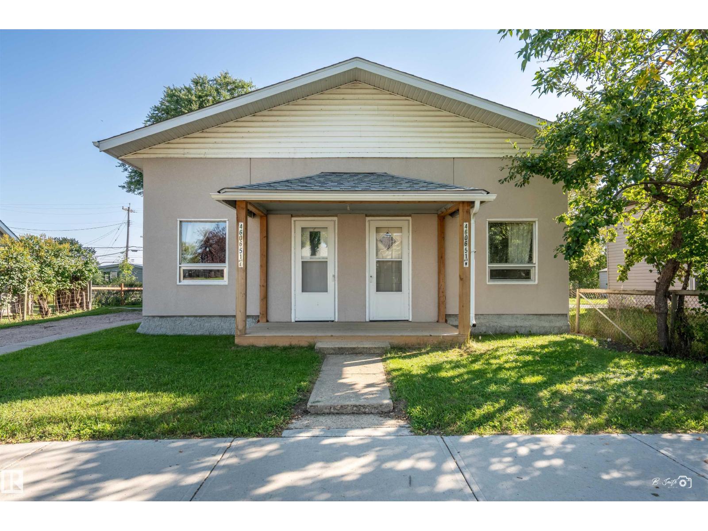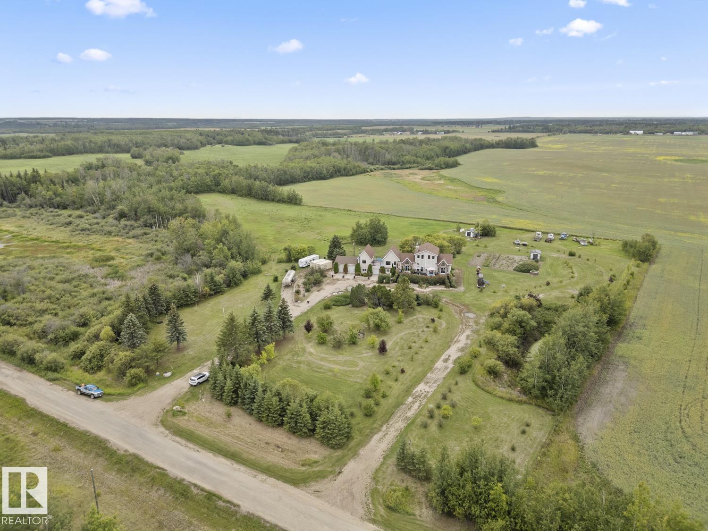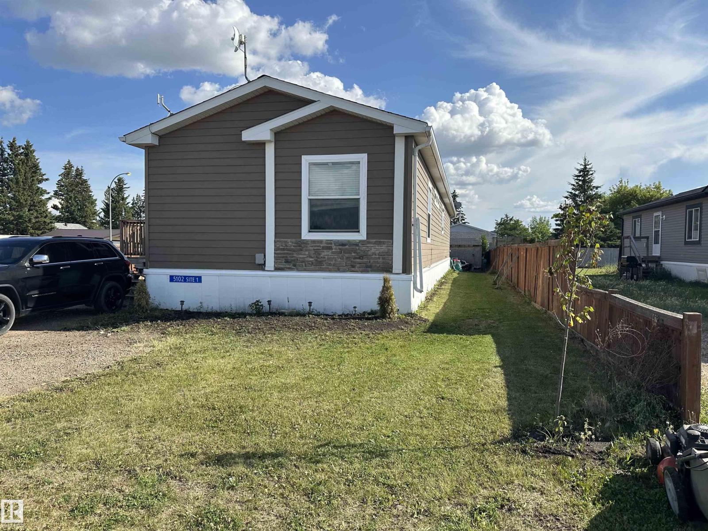- Houseful
- AB
- Bonnyville
- T9N
- 42 Av Unit 3608
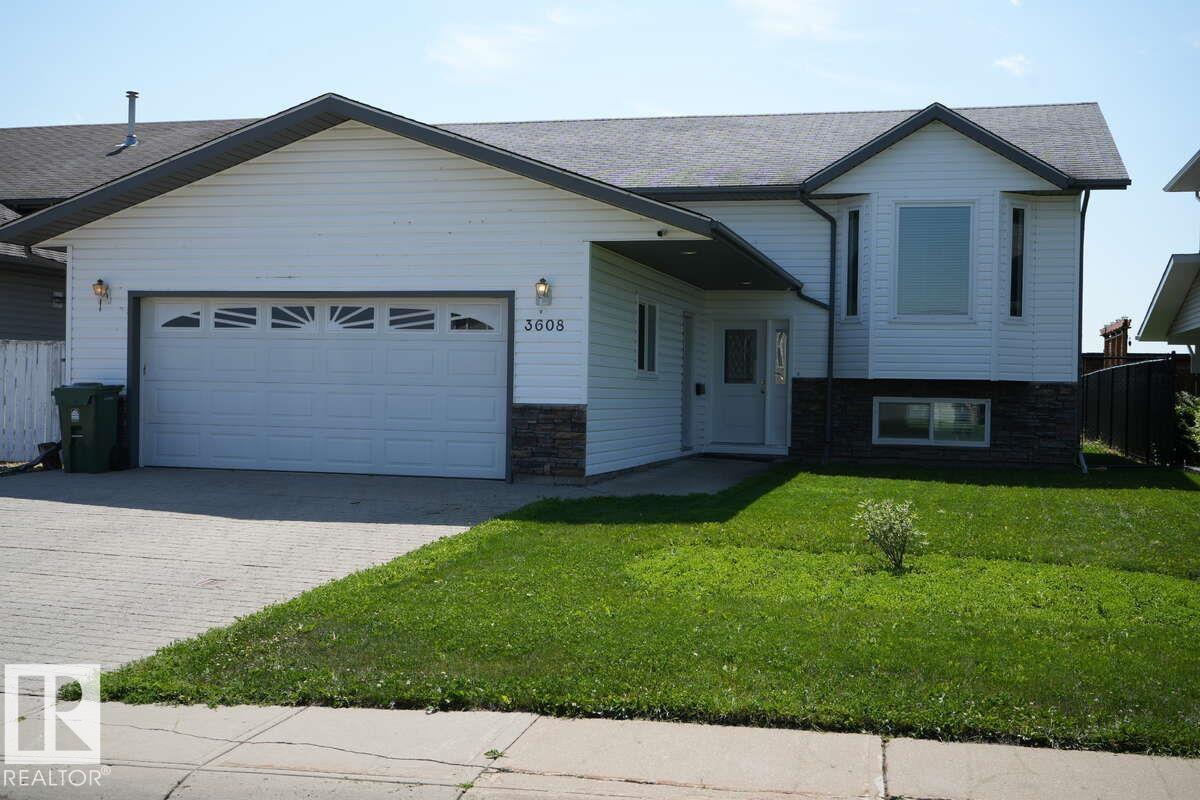
Highlights
Description
- Home value ($/Sqft)$304/Sqft
- Time on Housefulnew 2 hours
- Property typeSingle family
- StyleBungalow
- Median school Score
- Year built2006
- Mortgage payment
For more information, please click on View Listing on Realtor Website. This beautifully maintained and fully developed home in Lakeview Estates offers spacious living with vaulted ceilings, oak trim, and oak cabinetry throughout. The home features large, open rooms, including a 4-piece master ensuite. The second main floor bedroom is conveniently plumbed for laundry. The fully developed lower level includes a family room, bathroom, laundry area, and two additional bedrooms. The property is fully fenced, making it ideal for privacy and outdoor enjoyment. Recent updates include: Professional paint on the upper floor (May 2025) All new kitchen appliances (April 2025) New roof shingles (August 2025). Located just a 5-minute walk from three schools serving all grade levels, this home is ideal for families seeking both comfort and convenience! (id:63267)
Home overview
- Heat type Forced air
- # total stories 1
- Fencing Fence
- # parking spaces 3
- Has garage (y/n) Yes
- # full baths 3
- # total bathrooms 3.0
- # of above grade bedrooms 4
- Community features Public swimming pool
- Subdivision Bonnyville
- Lot size (acres) 0.0
- Building size 1260
- Listing # E4457716
- Property sub type Single family residence
- Status Active
- Family room 4.22m X 9.14m
Level: Basement - 4th bedroom 3.58m X 3.81m
Level: Basement - 3rd bedroom 3.58m X 3.66m
Level: Basement - Primary bedroom 3.73m X 4.32m
Level: Main - 2nd bedroom 3.96m X 3.35m
Level: Main - Kitchen 6.25m X 4.42m
Level: Main - Enclosed porch 1.98m X 2.13m
Level: Main - Living room 4.19m X 4.88m
Level: Main
- Listing source url Https://www.realtor.ca/real-estate/28860155/3608-42-av-bonnyville-town-bonnyville
- Listing type identifier Idx

$-1,020
/ Month

