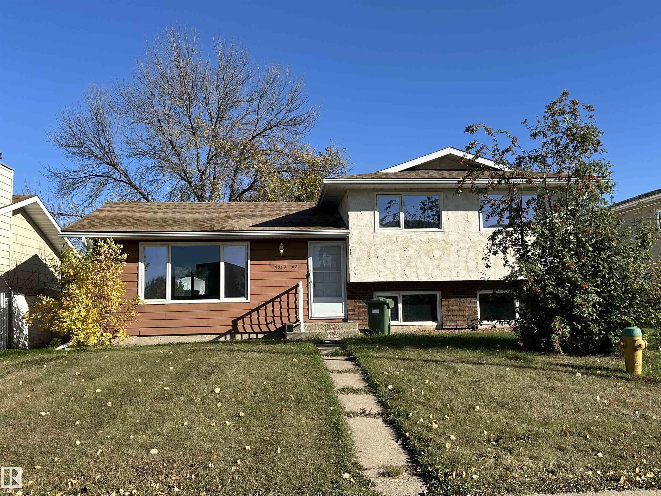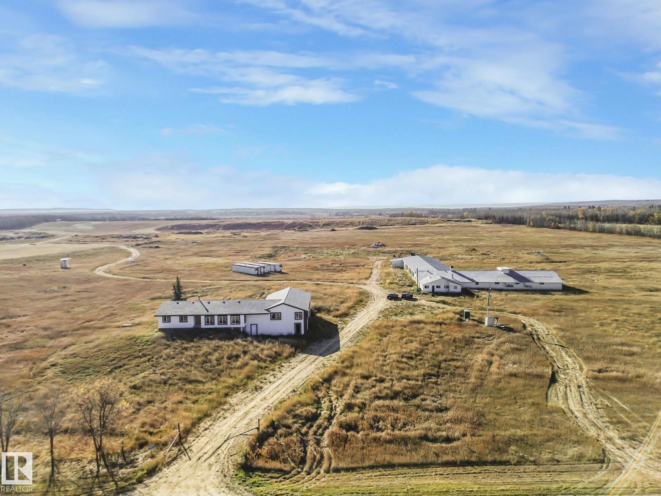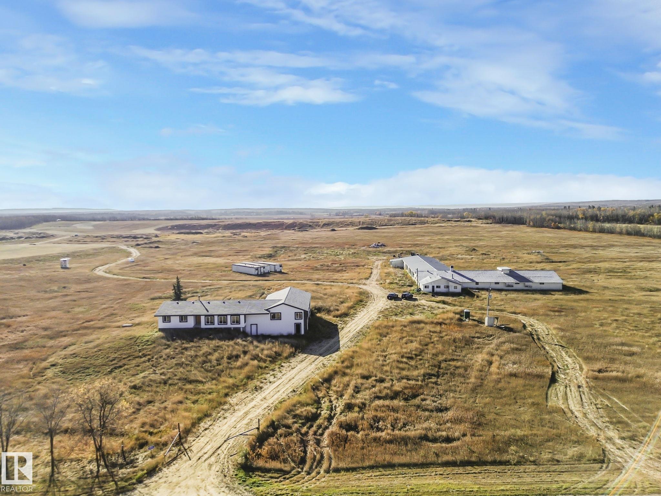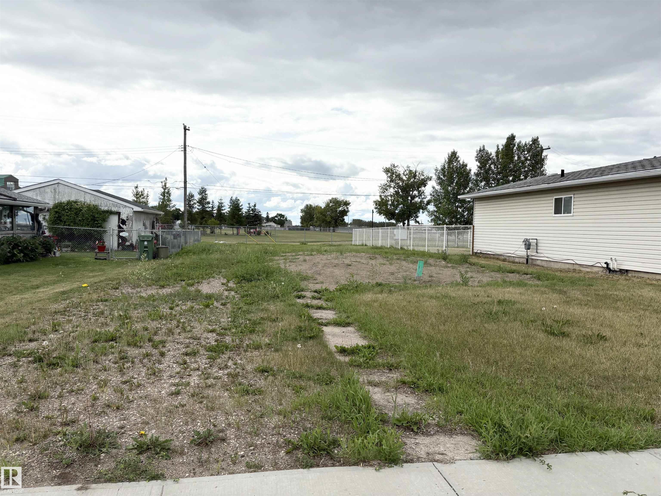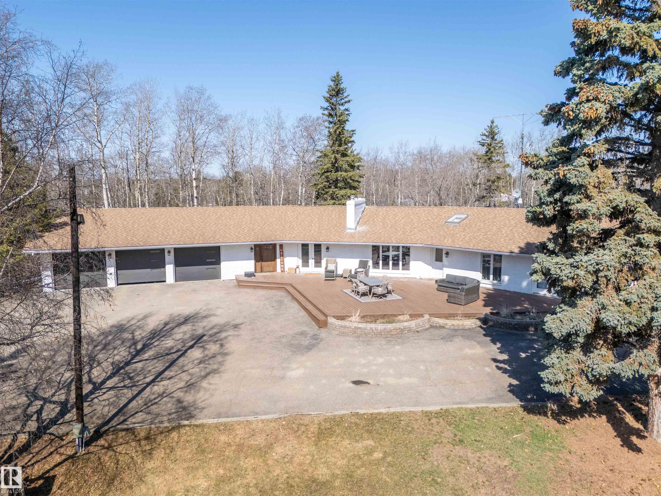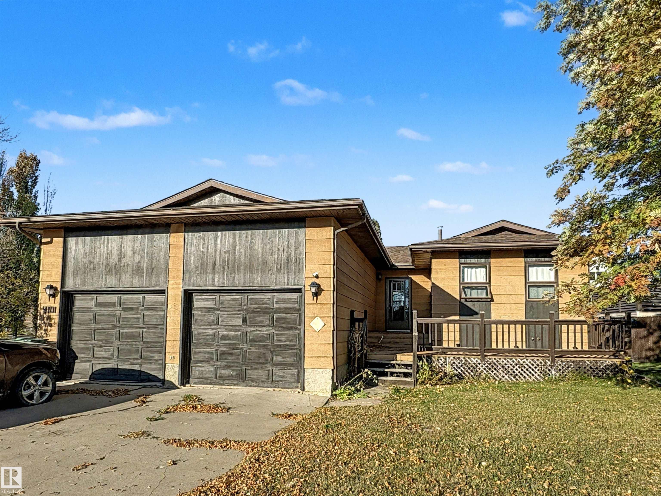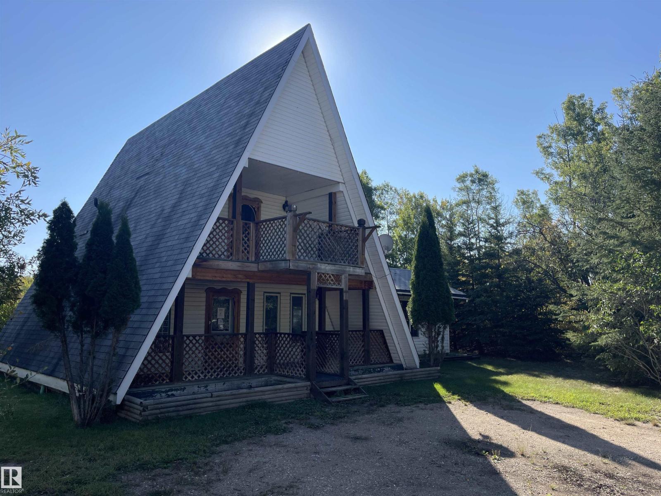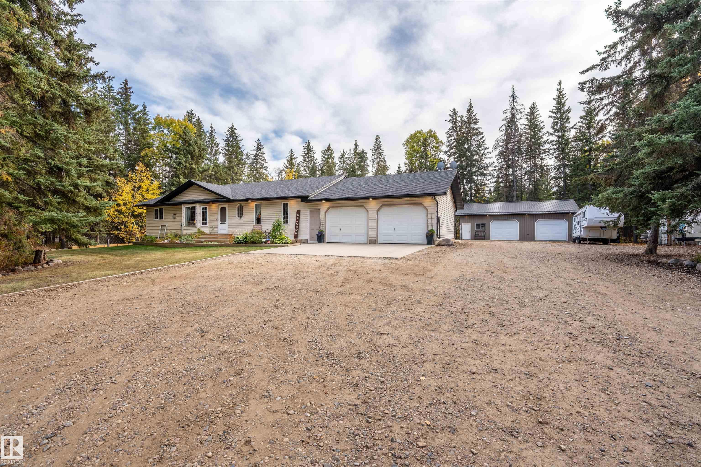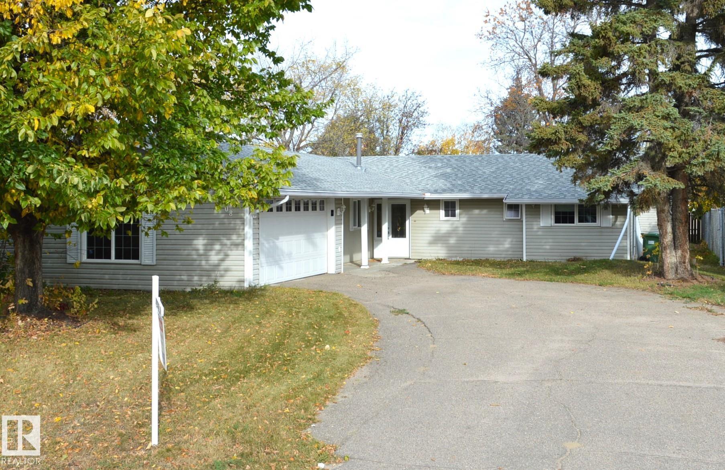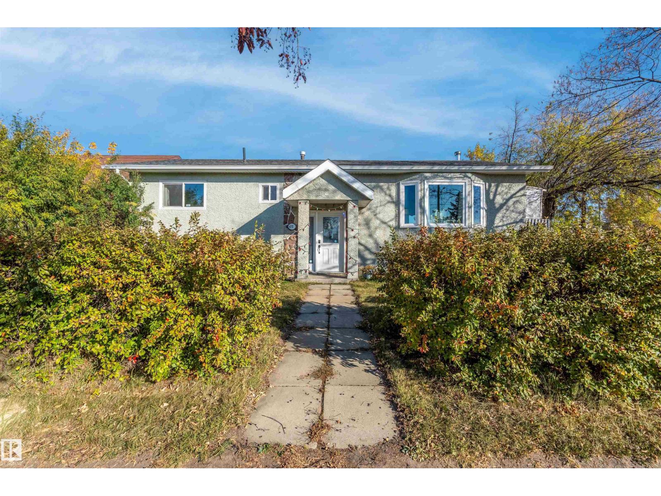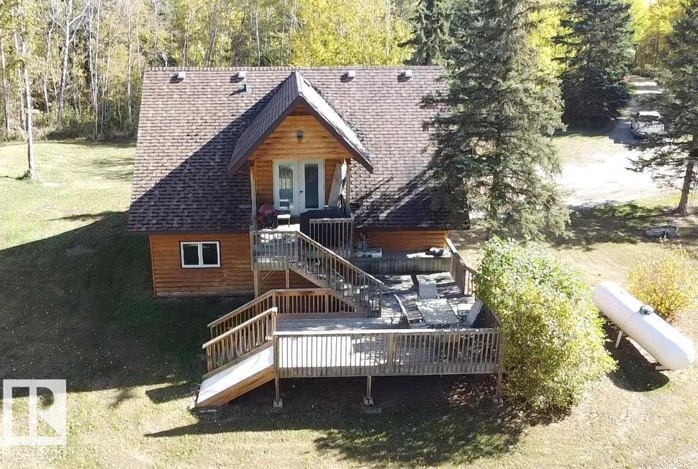- Houseful
- AB
- Bonnyville
- T9N
- 44 Av Unit 4313
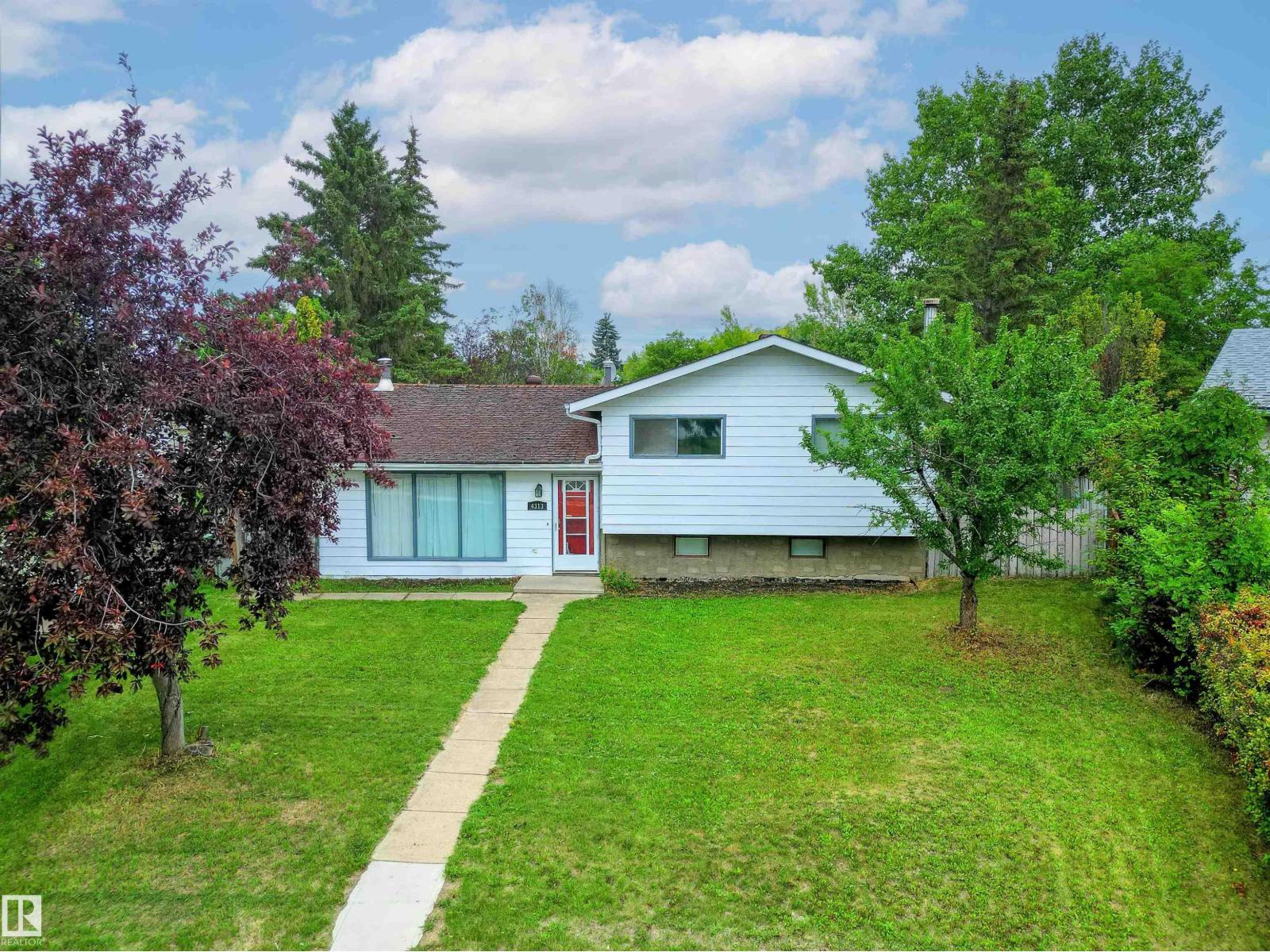
Highlights
Description
- Home value ($/Sqft)$191/Sqft
- Time on Houseful97 days
- Property typeSingle family
- Median school Score
- Lot size0.32 Acre
- Year built1977
- Mortgage payment
This home needs some TLC, but has a double car detached garage, and a massive fenced back yard, [with the lot being a huge 1302sq meters (14,014 sq ft.!)]. The garage is also oversized, at about 700 sq ft. [The typical double car garage is maybe 20' x 22', or a little over 400sq ft.]. There is also a large deck off the back of the house, with plenty of room for entertaining friends or family while having a BBQ. The main bath upstairs is also oversized, at 13' long by 5' wide! There are 3 bedrooms upstairs, and another bedroom and 3/4 bath downstairs. The home has a living room off the front entry, with an electric fireplace, and a wood stove downstairs in the family room. There is plenty of space for a growing family and with the fenced back yard, lots of room for pets or children to play. The home is also in a partial crescent, with very low traffic flow. (id:63267)
Home overview
- Heat type Forced air
- Fencing Fence
- Has garage (y/n) Yes
- # full baths 2
- # total bathrooms 2.0
- # of above grade bedrooms 4
- Subdivision Bonnyville
- Lot dimensions 1302
- Lot size (acres) 0.3217198
- Building size 1206
- Listing # E4448146
- Property sub type Single family residence
- Status Active
- Family room 5.486m X 6.096m
Level: Basement - 4th bedroom 2.743m X 3.658m
Level: Basement - Living room 6.096m X 3.962m
Level: Main - Dining room 2.438m X 3.353m
Level: Main - Kitchen 3.353m X 3.353m
Level: Main - 3rd bedroom 2.743m X 3.048m
Level: Upper - Primary bedroom 3.962m X 3.962m
Level: Upper - 2nd bedroom 2.743m X 3.962m
Level: Upper
- Listing source url Https://www.realtor.ca/real-estate/28616470/4313-44-av-bonnyville-town-bonnyville
- Listing type identifier Idx

$-613
/ Month

