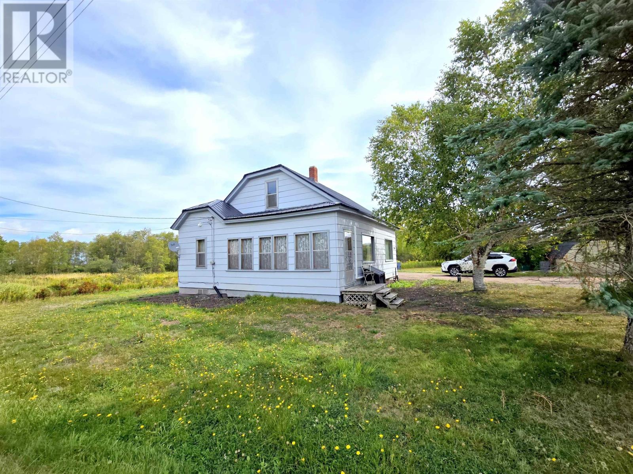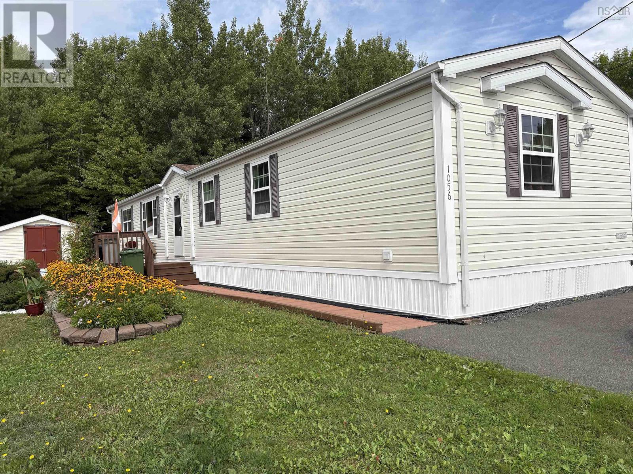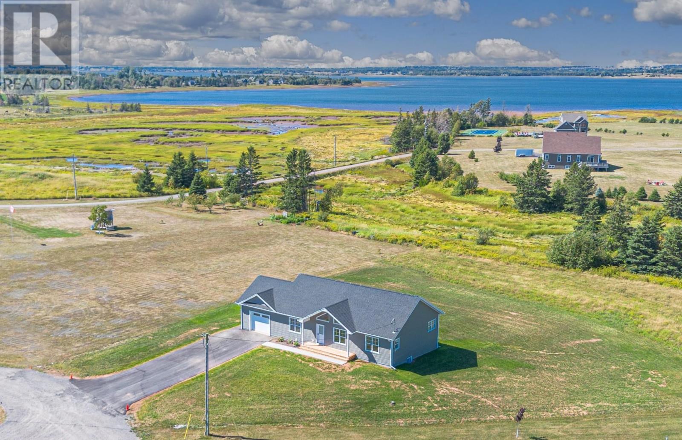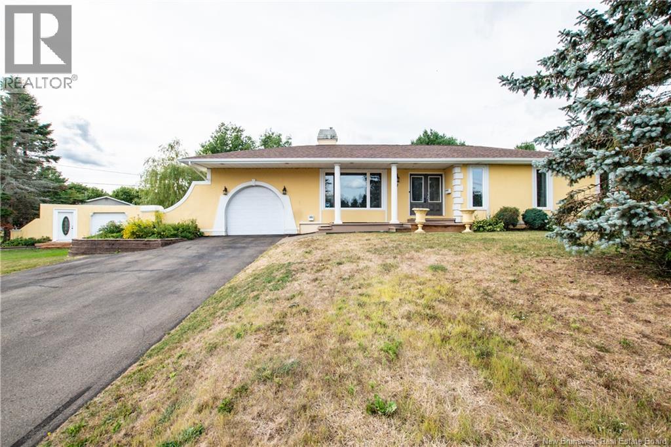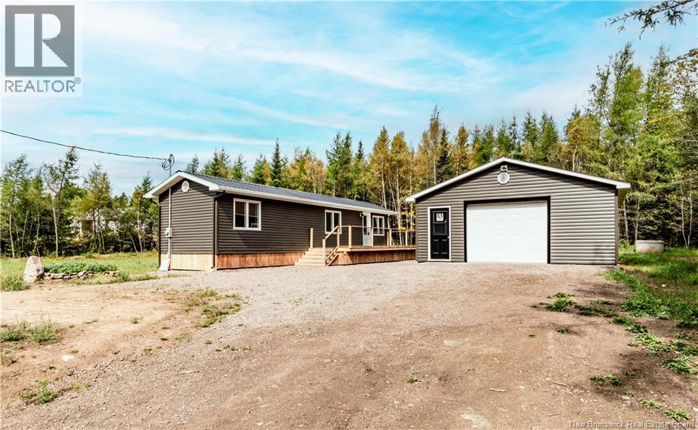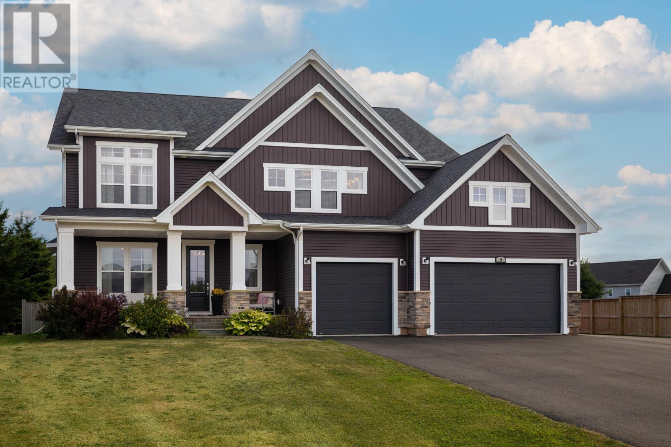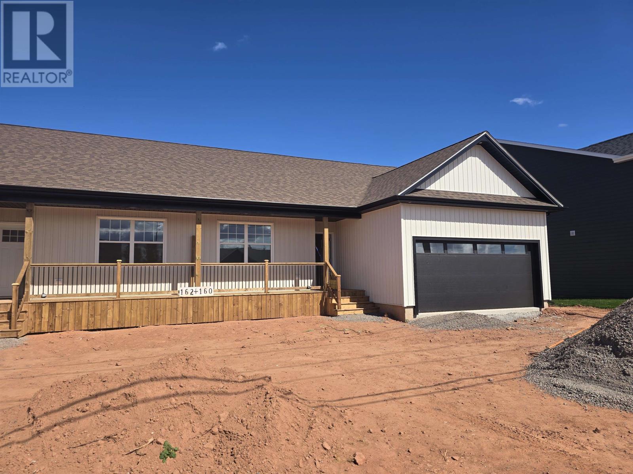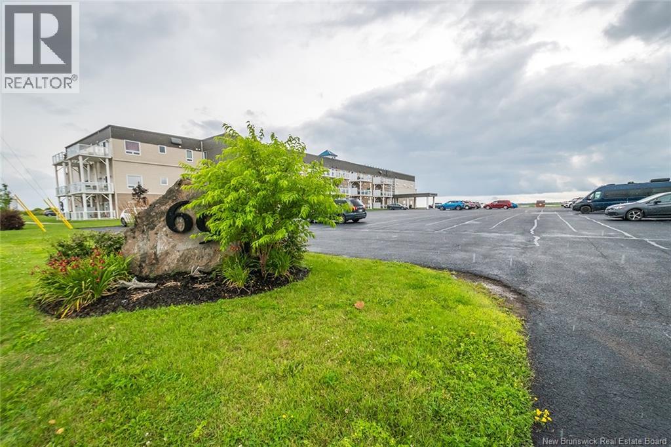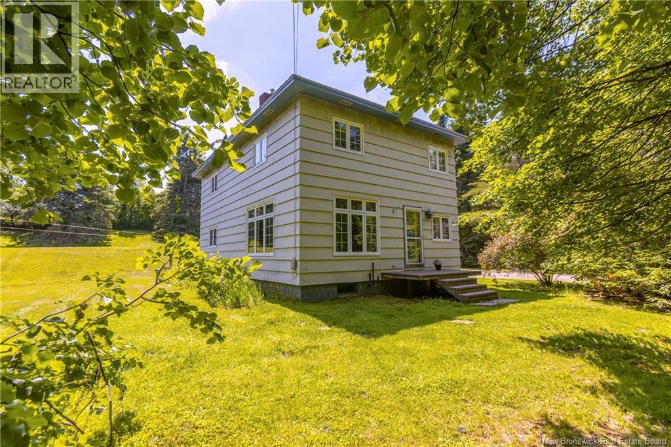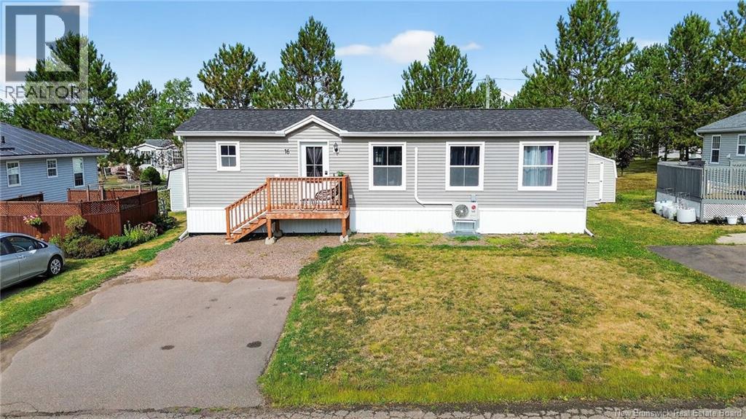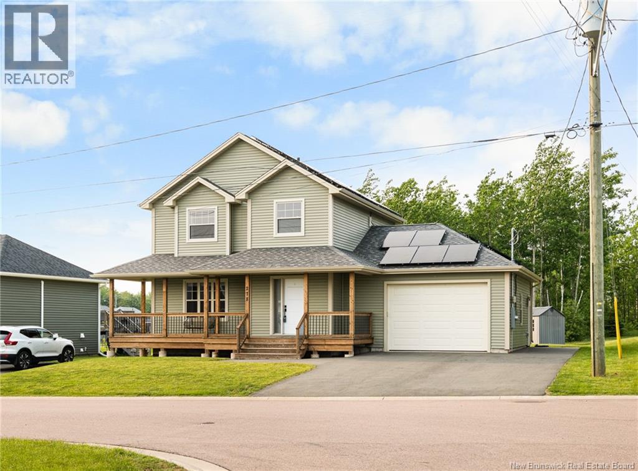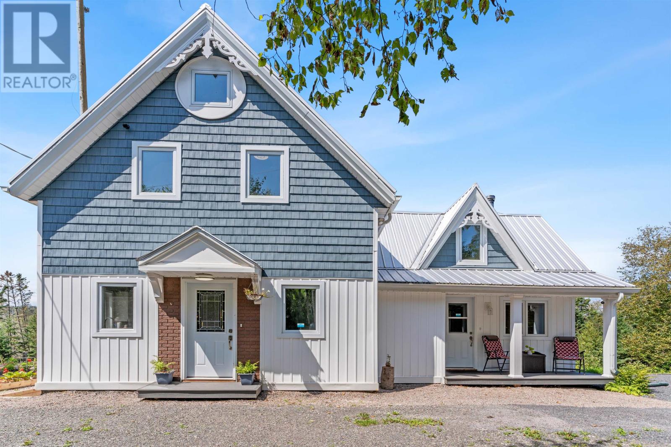
Highlights
Description
- Time on Houseful147 days
- Property typeSingle family
- Lot size6 Acres
- Mortgage payment
In the heart of Bonshaw?s peaceful countryside, 499 South Melville Road is a warm, welcoming retreat grounded in craftsmanship and full of soul. Set on six acres bordered by a gentle brook, the home has been fully rebuilt to blend Island charm with thoughtful upgrades. Major renovations include a new government-approved driveway, extensive tree clearing, backyard landscaping with fire pit, and a gravel path leading to the stream. The original structure was stripped to the studs, with reimagined layout, new floor joists, upgraded insulation, and all-new plumbing, electrical (200 amp), and triple-glazed windows. A structural beam now opens the main floor, where a gourmet kitchen flows into bright living and dining areas. A massive 9-foot patio door extends the living space outdoors. Off the main space is the cozy ?Nest Room,? complete with wood-burning fireplace, loft sleeping space, and its own private entrance. The upstairs level offers three sun-filled bedrooms, a redesigned full bath with double vanity, and a primary suite with a finished loft tucked in the rafters. The finished lower level adds flexibility with a media room, hobby space, laundry area, and cold room. New egress windows bring light and safety. A fully sealed and insulated crawl space features a dehumidifier, heater, automatic vent fan, and custom cellar room with exterior access. Modern comforts include a heat pump, propane fireplace, air conditioning, and upgraded internet infrastructure. With its natural setting and depth of detail, this home invites you to settle in, slow down, and live intentionally. (id:55581)
Home overview
- Cooling Air exchanger
- Heat source Electric, propane, wood
- Heat type Baseboard heaters, wall mounted heat pump, stove
- Sewer/ septic Septic system
- # total stories 2
- # full baths 2
- # total bathrooms 2.0
- # of above grade bedrooms 3
- Flooring Laminate
- Community features School bus
- Subdivision Bonshaw
- Lot dimensions 6
- Lot size (acres) 6.0
- Listing # 202507784
- Property sub type Single family residence
- Status Active
- Bedroom 7.5m X 8.1m
Level: 2nd - Bedroom 8.1m X 11.3m
Level: 2nd - Other 6.5m X NaNm
Level: 3rd - Laundry 10.7m X 11m
Level: Lower - Media room 10.6m X 13.9m
Level: Lower - Den combined
Level: Lower - Storage 3.9m X 10.5m
Level: Lower - Living room combined
Level: Main - Den 11.1m X 11.6m
Level: Main - Dining room 19.7m X 11.3m
Level: Main - Bathroom (# of pieces - 1-6) 5.6m X 5.8m
Level: Main - Other 5m X NaNm
Level: Main - Kitchen 12.3m X 13.2m
Level: Main - Bathroom (# of pieces - 1-6) 8.7m X 8.5m
Level: Main - Bedroom 12.2m X 10.5m
Level: Main
- Listing source url Https://www.realtor.ca/real-estate/28164717/499-south-melville-road-bonshaw-bonshaw
- Listing type identifier Idx

$-1,333
/ Month


