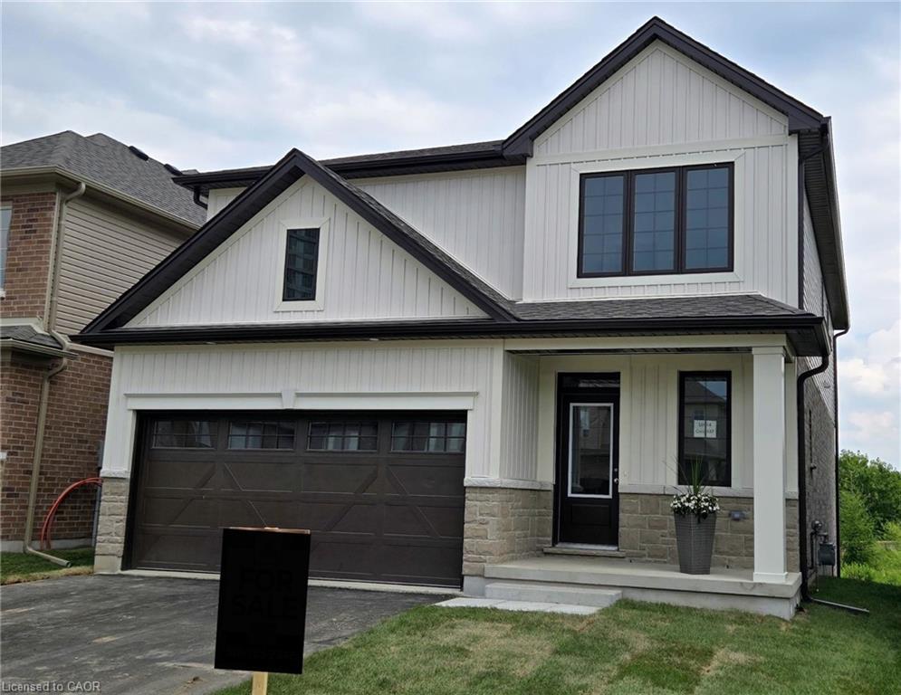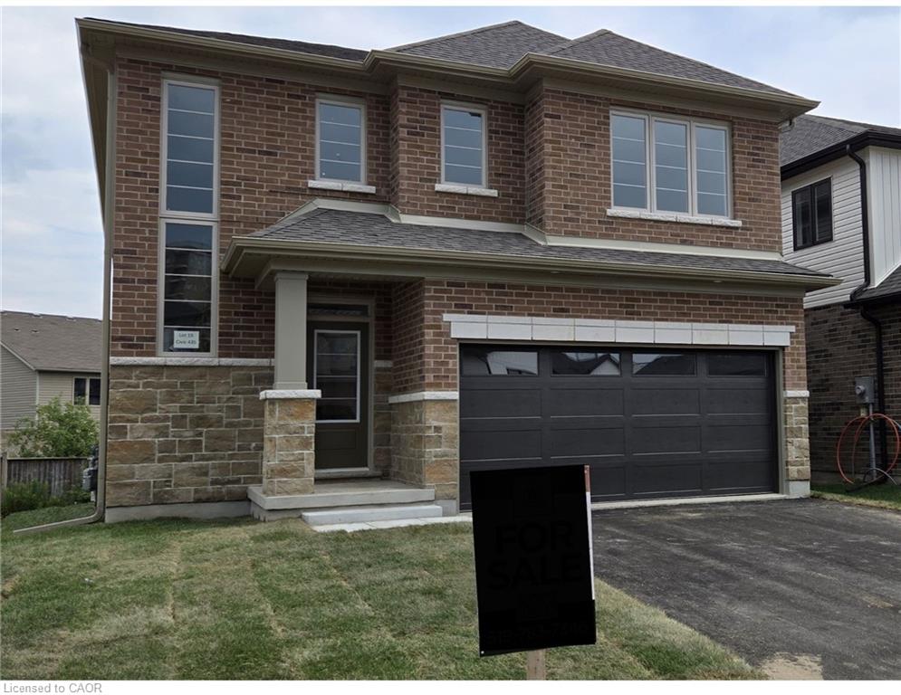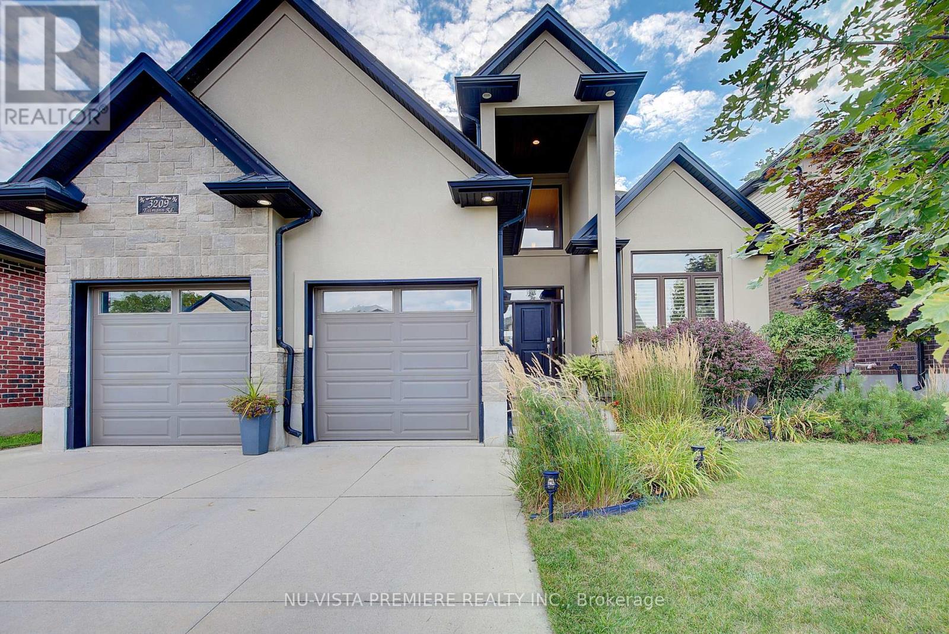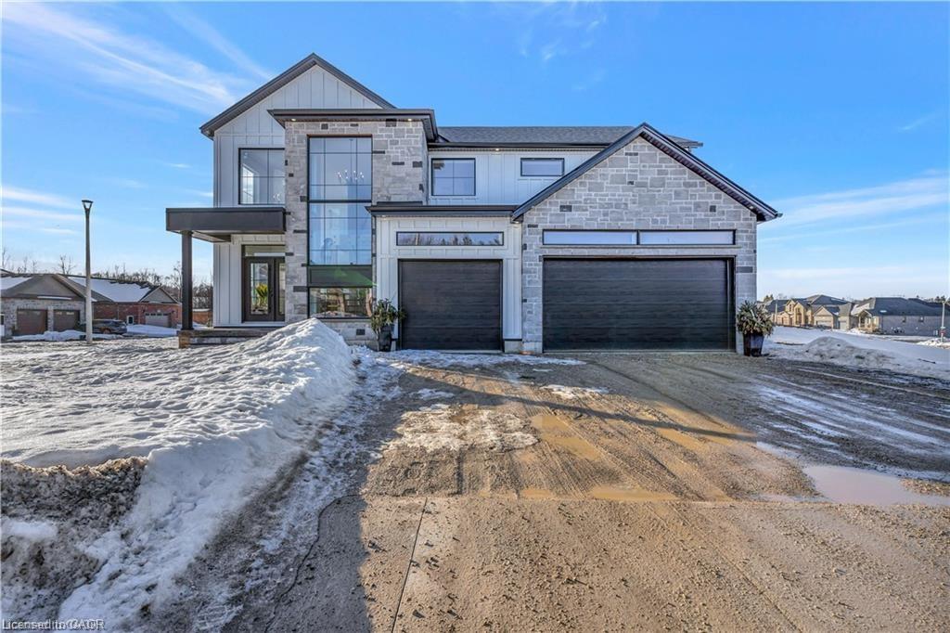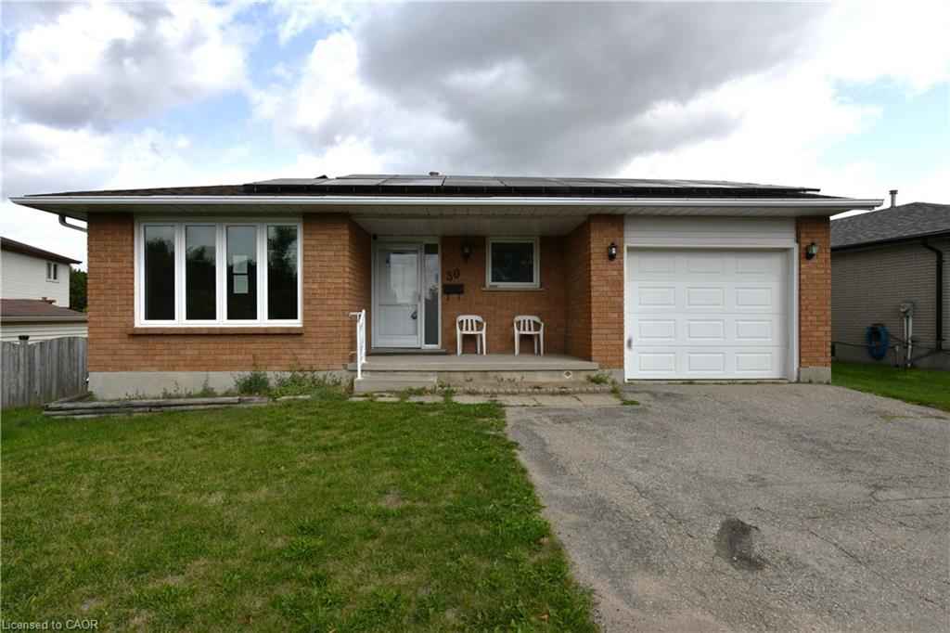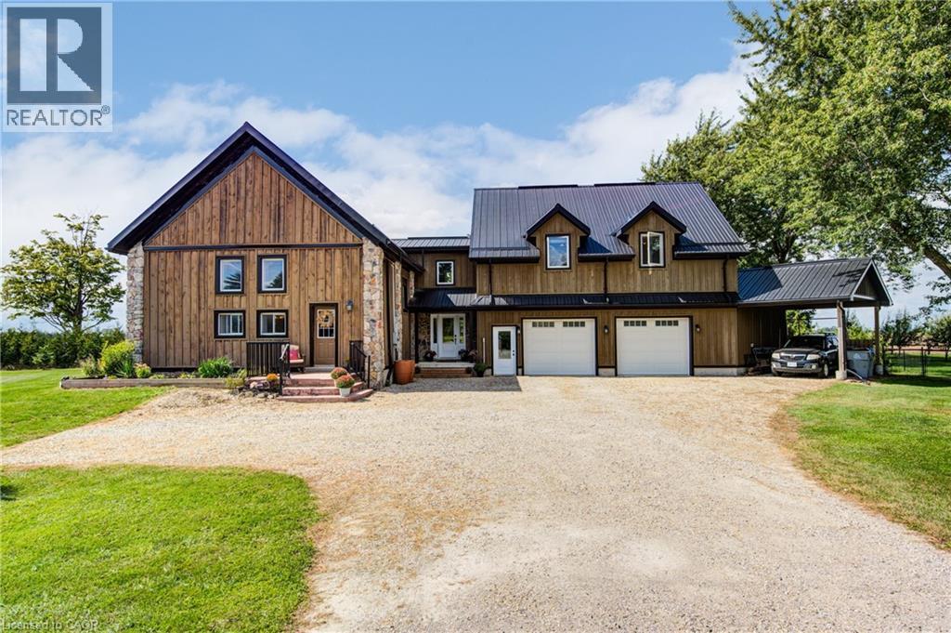
Highlights
Description
- Home value ($/Sqft)$418/Sqft
- Time on Housefulnew 2 days
- Property typeSingle family
- Style2 level
- Year built1886
- Mortgage payment
Discover old-world charm blended with modern upgrades in this beautifully renovated historic schoolhouse, nestled on just under an acre of peaceful countryside. Located just a short drive from the amenities of Monkton, Bornholm, and Mitchell, this unique 4-bedroom, 2-bathroom home offers the perfect balance of rural serenity and convenience. Step inside to an open-concept main level with soaring ceilings open to above, creating an airy and inviting atmosphere. Upstairs, a spacious family room with vaulted ceilings leads to a private patio where you can take in breathtaking views of your fenced backyard oasis. Enjoy the tranquil sounds of a picturesque koi pond and waterfall as you sip your morning coffee under the charming gazebo. Entertain with ease on the oversized, covered deck accessed from the main level, or take a stroll along the tree-lined gravel walkway to your cozy firepit. Unwind in the hot tub, perfect for sunsets, stargazing nights or relaxing soaks. Car enthusiasts and hobbyists will love the oversized 2.5-car garage with in floor heating, plus an additional car canopy for extra storage. With over $100,000 in recent upgrades inside and out, this one-of-a-kind property combines timeless character with modern comforts. A must-see for those seeking a peaceful lifestyle without sacrificing access to nearby towns. (id:63267)
Home overview
- Heat source Geo thermal
- Heat type Heat pump
- Sewer/ septic Septic system
- # total stories 2
- Fencing Fence
- # parking spaces 12
- Has garage (y/n) Yes
- # full baths 2
- # total bathrooms 2.0
- # of above grade bedrooms 4
- Community features Community centre, school bus
- Subdivision 63 - logan twp
- Lot size (acres) 0.0
- Building size 2511
- Listing # 40765756
- Property sub type Single family residence
- Status Active
- Bonus room 7.544m X 10.363m
Level: 2nd - Bedroom 2.896m X 3.81m
Level: 2nd - Bathroom (# of pieces - 3) 3.607m X 2.565m
Level: 2nd - Bedroom 2.819m X 2.921m
Level: 2nd - Bedroom 2.845m X 3.988m
Level: 2nd - Bedroom 2.972m X 3.835m
Level: 2nd - Den 3.277m X 3.531m
Level: Main - Foyer 3.251m X 3.454m
Level: Main - Kitchen 5.791m X 2.743m
Level: Main - Laundry 2.184m X 1.956m
Level: Main - Dining room 4.597m X 5.69m
Level: Main - Living room 3.962m X 7.772m
Level: Main - Bathroom (# of pieces - 5) 3.404m X 3.48m
Level: Main
- Listing source url Https://www.realtor.ca/real-estate/28807471/5098-perth-road-164-rr-5-bornholm
- Listing type identifier Idx

$-2,800
/ Month

