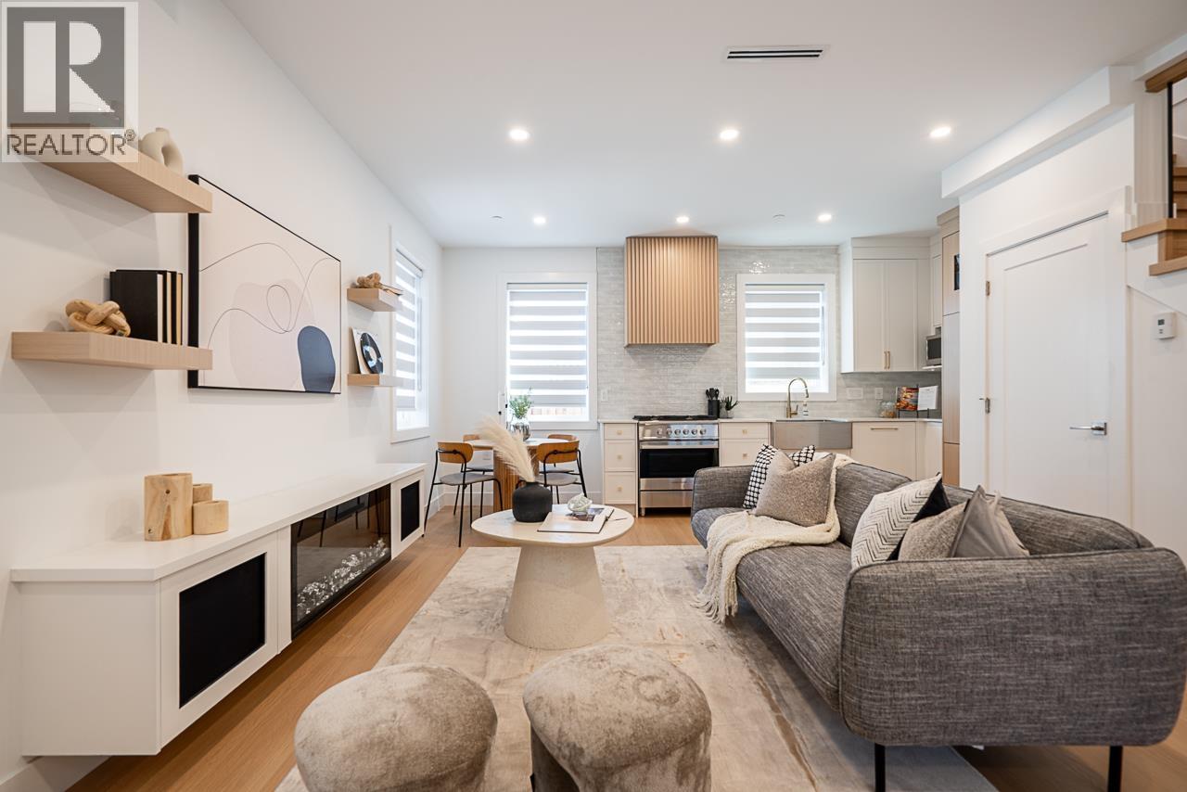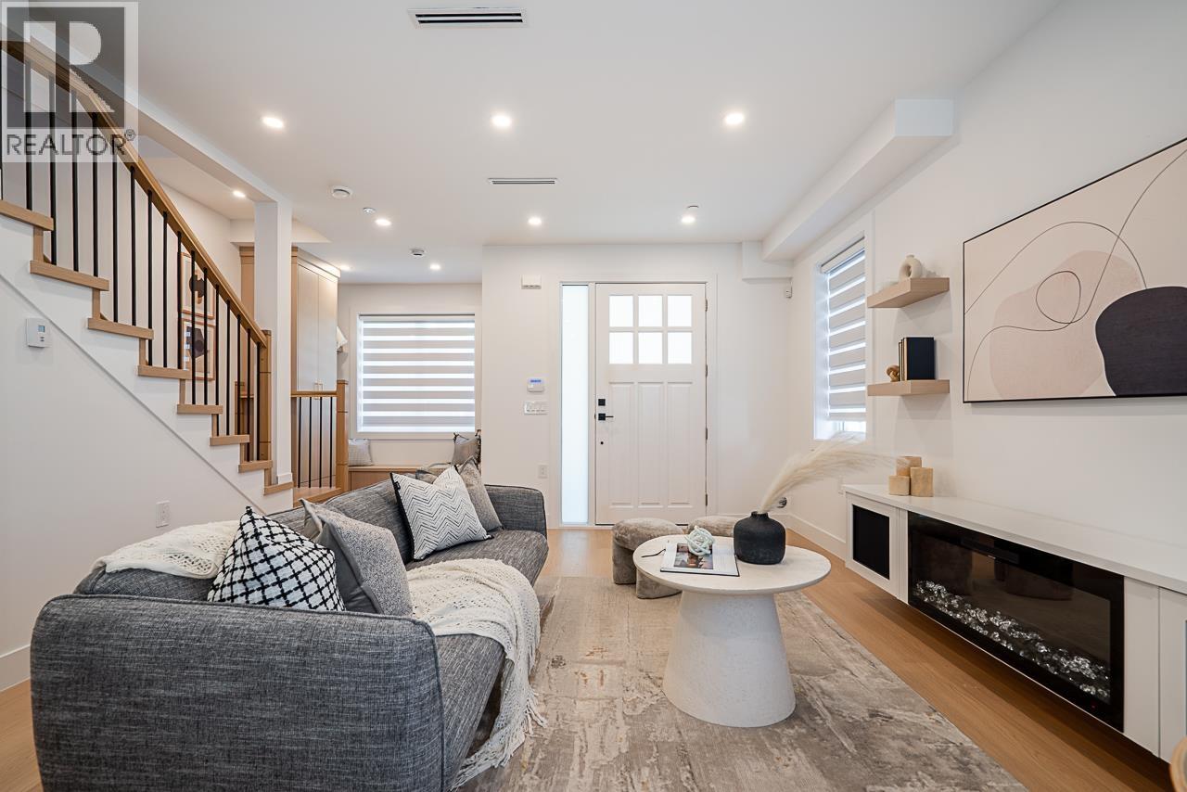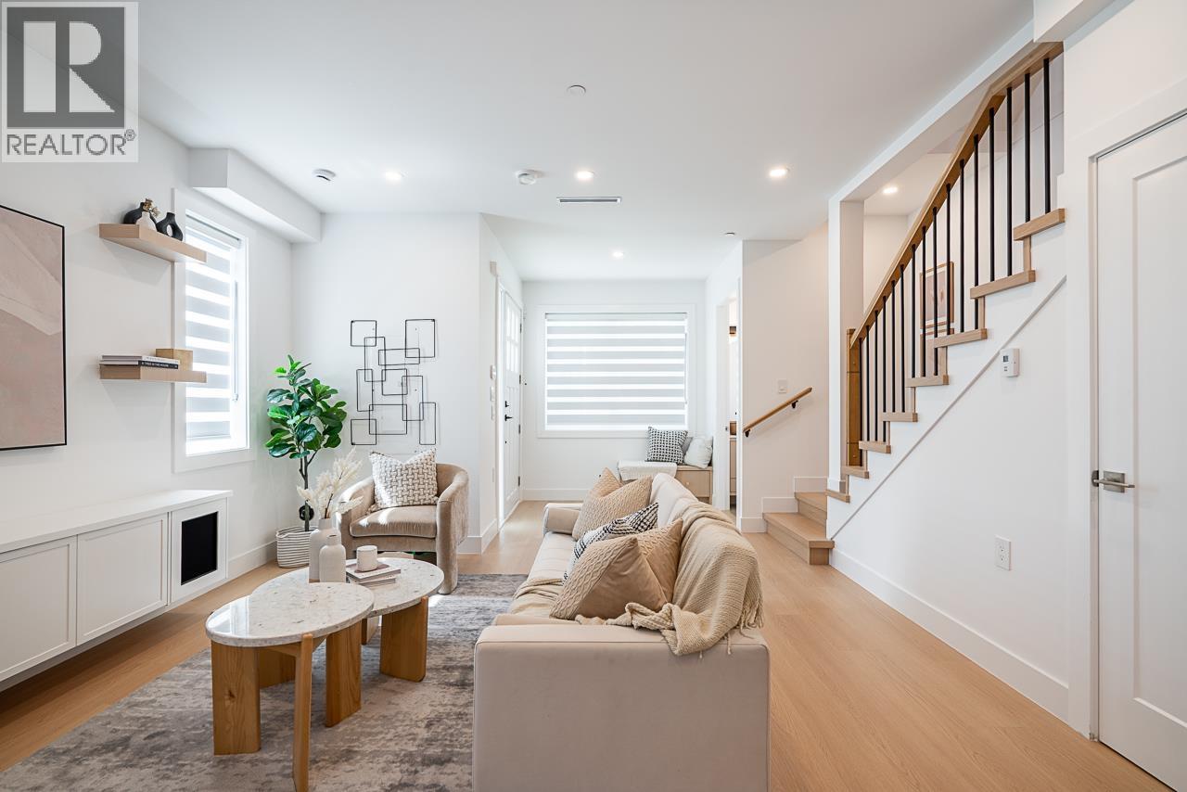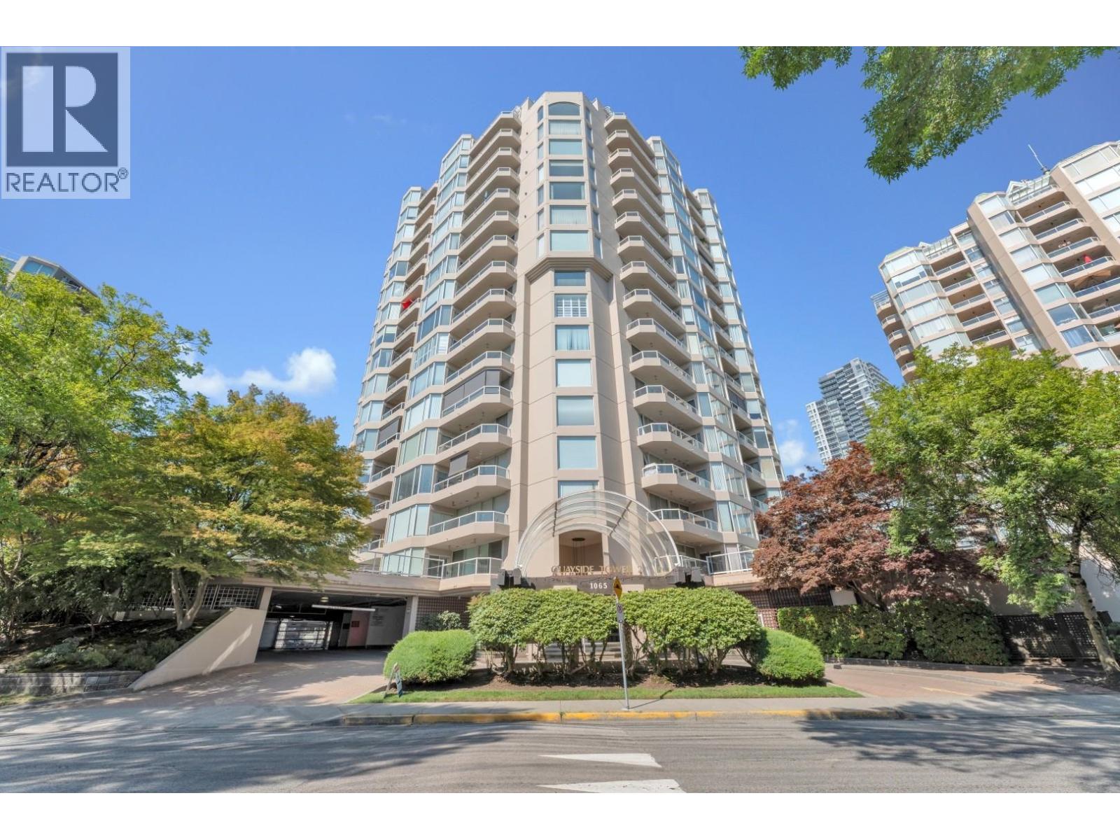- Houseful
- BC
- Boston Bar Lytton
- V0K
- 48793 Chaumox Rd
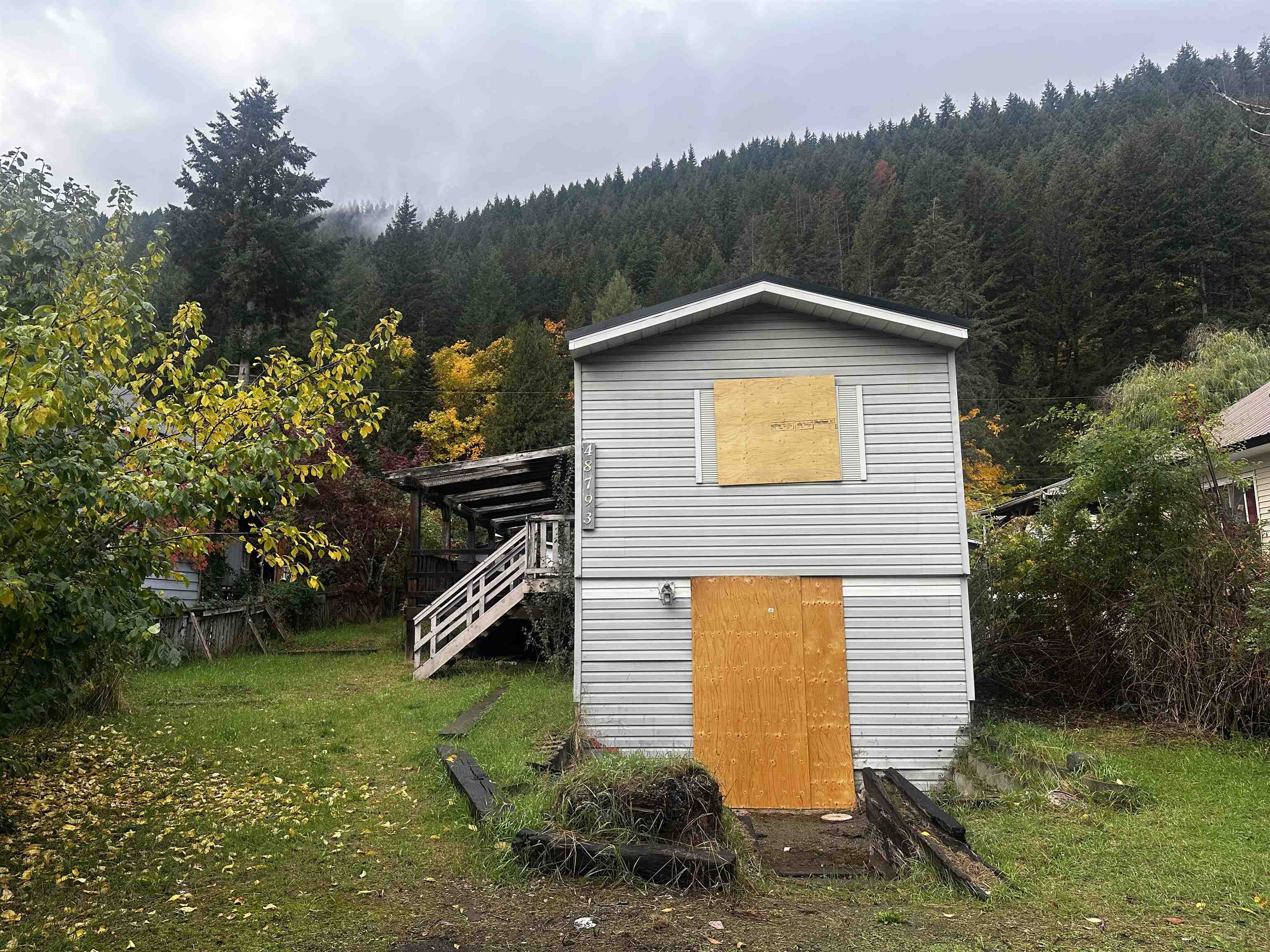
48793 Chaumox Rd
48793 Chaumox Rd
Highlights
Description
- Home value ($/Sqft)$99/Sqft
- Time on Houseful
- Property typeResidential
- StyleRancher/bungalow w/bsmt.
- Year built1993
- Mortgage payment
Welcome to this charming 4-bedroom, 2-bathroom deregistered manufactured home located in the heart of North Bend. Nestled on a 5,500 sq ft lot, this property offers stunning mountain views and endless potential. The home requires some TLC, making it a fantastic opportunity to bring your vision to life. Explore the area’s abundant outdoor activities, including hiking, fishing, ATVing, and camping. North Bend also boasts a range of amenities, such as a K-12 school, bowling alley, gas stations, mini markets, a grocery/hardware store, and a community pool. This property is ideal for first-time homebuyers, investors, or anyone seeking a recreational retreat in the mountains, all just a short drive from the Fraser Valley and Vancouver. Don’t miss this opportunity to make it your own!
Home overview
- Heat source Baseboard, propane
- Sewer/ septic Public sewer, sanitary sewer
- Construction materials
- Foundation
- Roof
- # parking spaces 4
- Parking desc
- # full baths 2
- # total bathrooms 2.0
- # of above grade bedrooms
- Appliances Washer/dryer, dishwasher, refrigerator, stove
- Area Bc
- View Yes
- Water source Public
- Zoning description R1
- Lot dimensions 5500.0
- Lot size (acres) 0.13
- Basement information Full
- Building size 1876.0
- Mls® # R3024932
- Property sub type Single family residence
- Status Active
- Tax year 2024
- Bedroom 2.972m X 2.311m
Level: Basement - Steam room 2.972m X 2.311m
Level: Basement - Steam room 3.607m X 4.089m
Level: Basement - Family room 7.976m X 4.089m
Level: Basement - Laundry 1.626m X 1.524m
Level: Main - Bedroom 2.362m X 2.337m
Level: Main - Kitchen 4.115m X 4.115m
Level: Main - Living room 4.572m X 4.115m
Level: Main - Primary bedroom 4.115m X 3.175m
Level: Main - Bedroom 3.226m X 2.388m
Level: Main
- Listing type identifier Idx

$-497
/ Month



