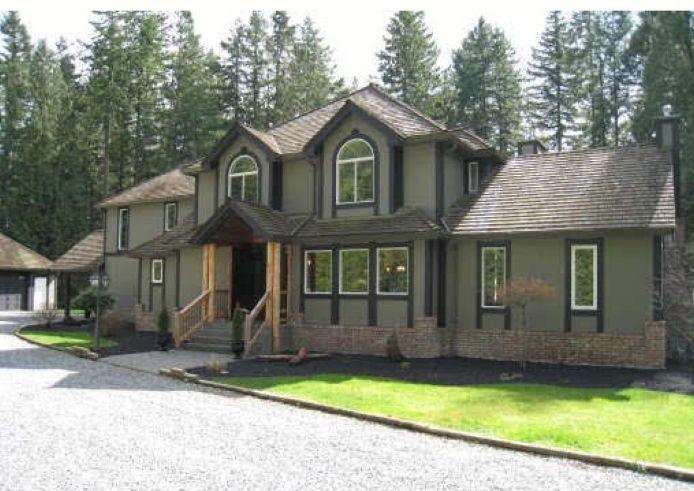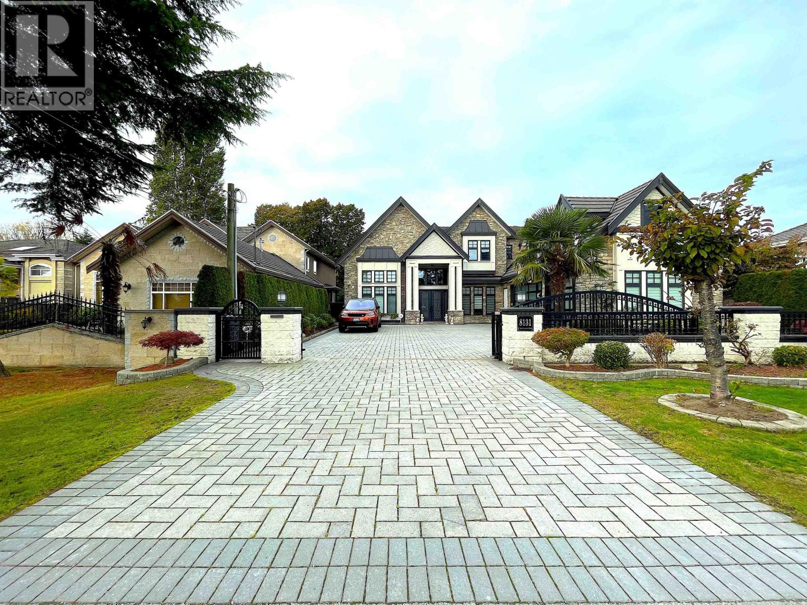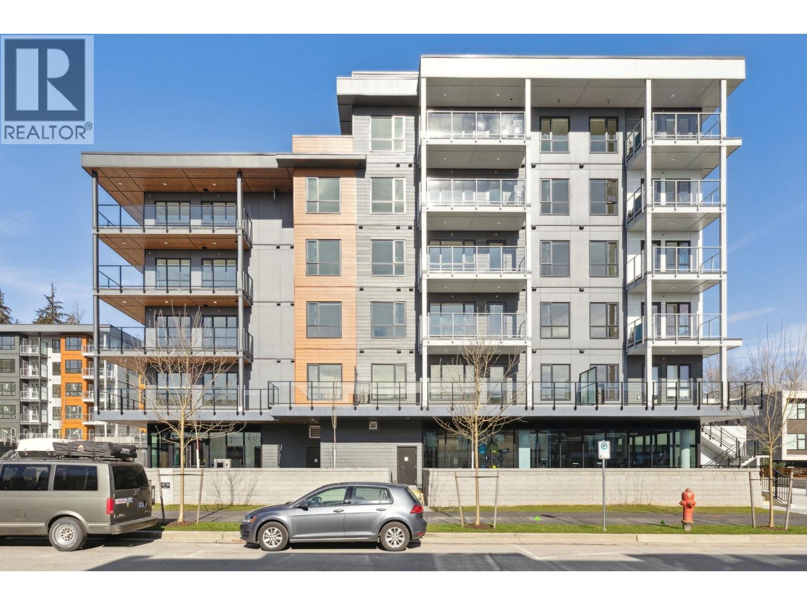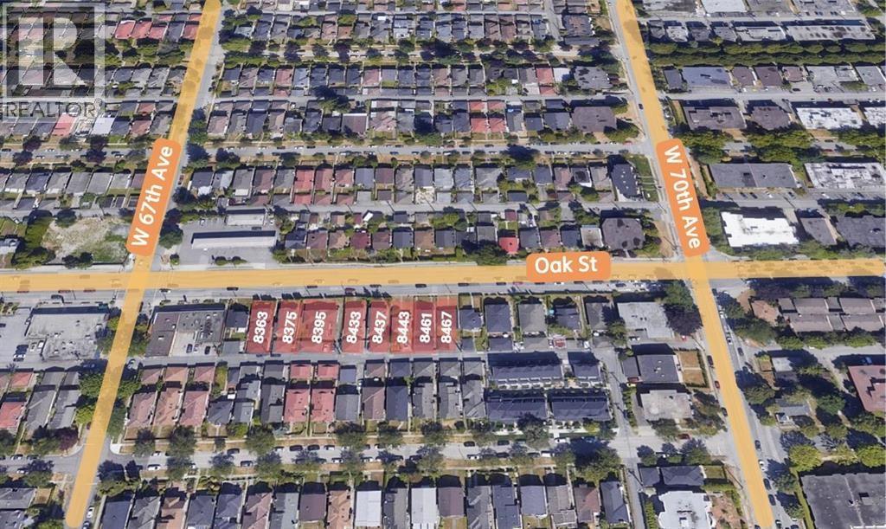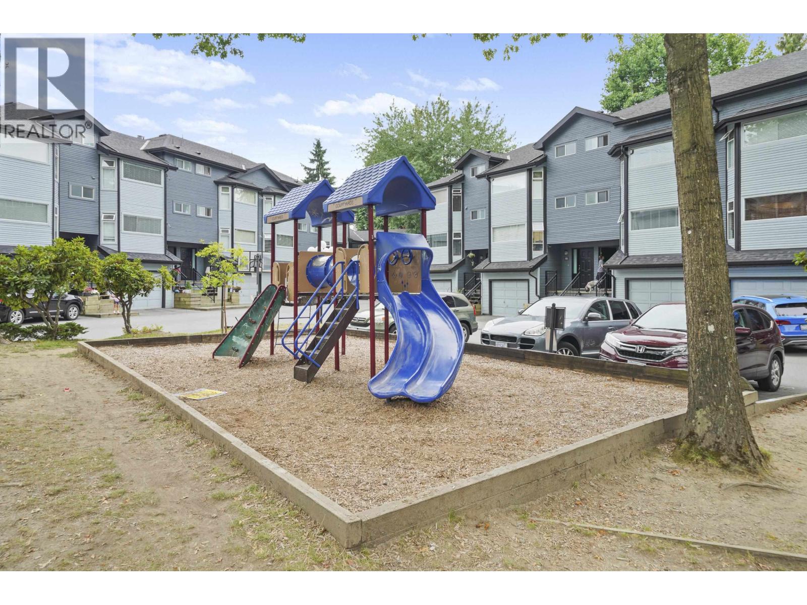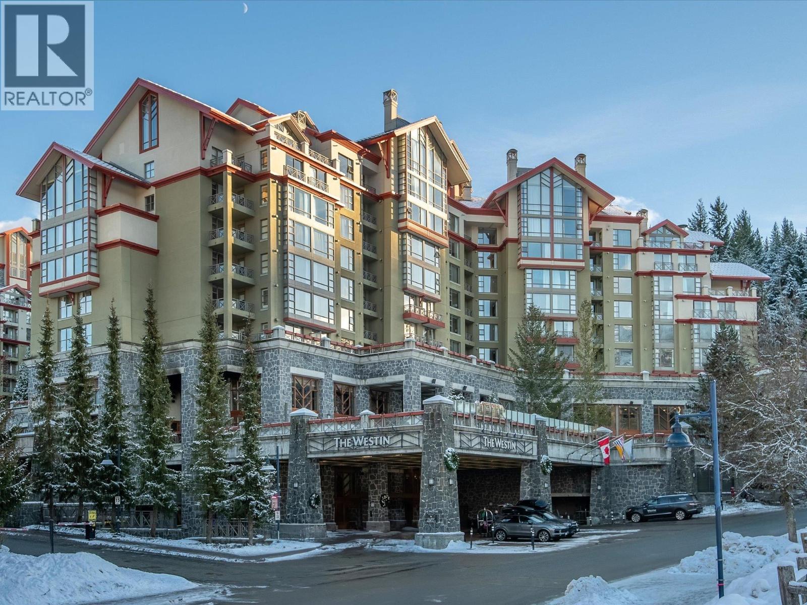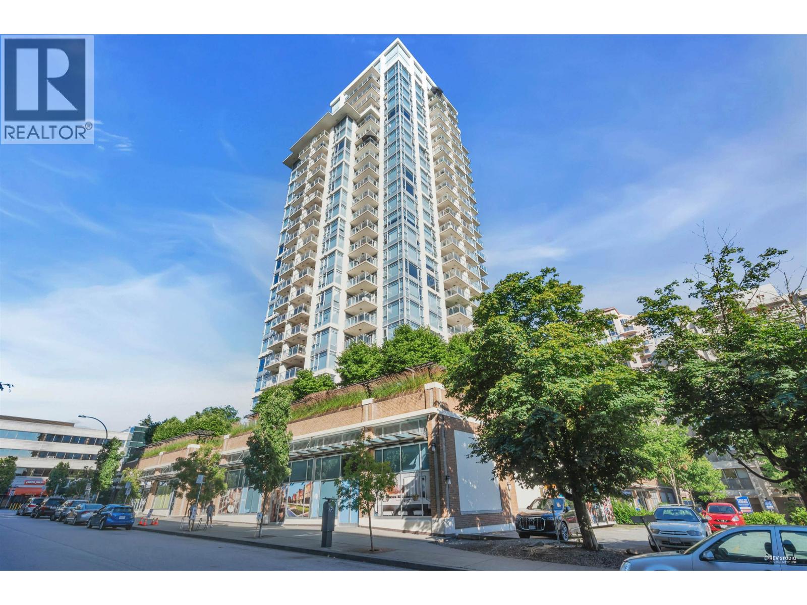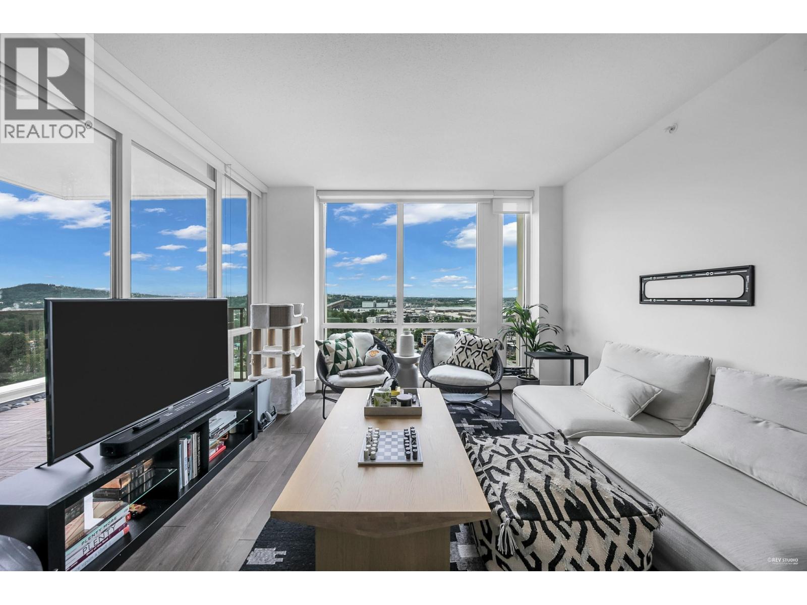- Houseful
- BC
- Boston Bar Lytton
- V0K
- 50628 Slanzi Road
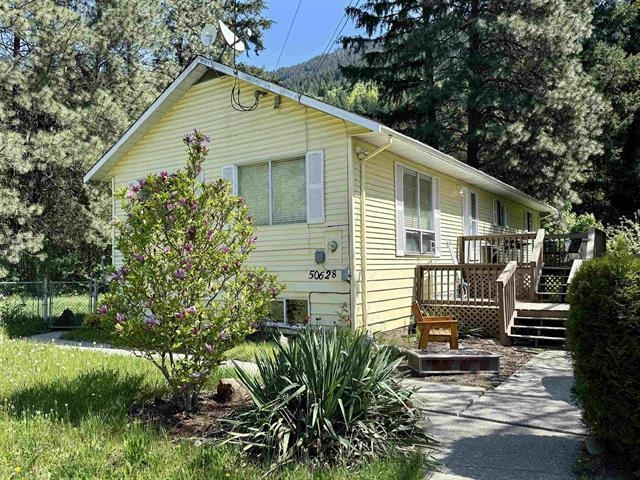
Highlights
Description
- Home value ($/Sqft)$160/Sqft
- Time on Houseful
- Property typeResidential
- StyleRancher/bungalow w/bsmt.
- Year built1983
- Mortgage payment
Solid, well-built 2,494 ft² 4 bed/2 bath home nestled on over ½ acre lot, offering endless potential! Roof (2019), HWT (2020) & plenty of storage space. Many updates, beautiful kitchen w/tons of cupboard space & Stainless Steel appliances. The fully finished basement includes a spacious family rm, flex rm, extra bedrm & sep entrance, perfect for guests, hobbies, or even a potential in-law suite. Private, fenced backyard offers a serene setting w/space for kids, pets, or future projects. Enjoy peace & quiet on this cul-de-sac in a beautiful rural setting. Ample parking space! Bring your ideas & make this your forever home dream property! Check out the detailed floor plan & call today for your private viewing! **BONUS $1,000 CASH BACK TO BUYER ON COMPLETION**
Home overview
- Heat source Electric, forced air
- Sewer/ septic Septic tank
- Construction materials
- Foundation
- Roof
- Fencing Fenced
- # parking spaces 6
- Parking desc
- # full baths 1
- # half baths 1
- # total bathrooms 2.0
- # of above grade bedrooms
- Appliances Washer/dryer, dishwasher, refrigerator, stove
- Area Bc
- View No
- Water source Community
- Zoning description Na
- Lot dimensions 23522.0
- Lot size (acres) 0.54
- Basement information Finished
- Building size 2494.0
- Mls® # R3040326
- Property sub type Single family residence
- Status Active
- Virtual tour
- Tax year 2024
- Bedroom 3.023m X 4.902m
- Laundry 2.997m X 7.772m
- Flex room 3.023m X 3.632m
- Family room 6.401m X 7.772m
- Foyer 1.803m X 2.286m
Level: Main - Living room 3.175m X 5.563m
Level: Main - Kitchen 2.845m X 3.15m
Level: Main - Nook 2.007m X 2.413m
Level: Main - Patio 2.921m X 3.073m
Level: Main - Bedroom 2.438m X 4.115m
Level: Main - Bedroom 2.159m X 3.454m
Level: Main - Patio 2.819m X 3.073m
Level: Main - Primary bedroom 3.15m X 4.115m
Level: Main - Dining room 2.972m X 3.277m
Level: Main
- Listing type identifier Idx

$-1,066
/ Month





