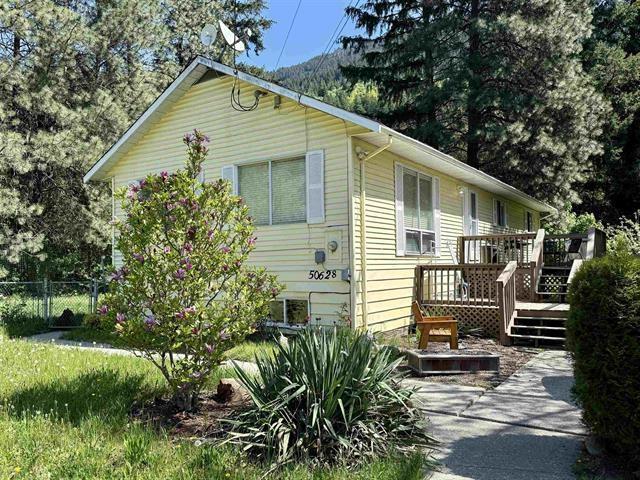- Houseful
- BC
- Boston Bar Lytton
- V0K
- 50628 Slanzi Roadfraser Cyn

50628 Slanzi Roadfraser Cyn
50628 Slanzi Roadfraser Cyn
Highlights
Description
- Home value ($/Sqft)$160/Sqft
- Time on Houseful57 days
- Property typeSingle family
- Year built1983
- Mortgage payment
Solid, well-built 2,494 ft² 4 bed/2 bath home nestled on over 1/2 acre lot, offering endless potential! Roof (2019), HWT (2020) & plenty of storage space. Many updates, beautiful kitchen w/tons of cupboard space & Stainless Steel appliances. The fully finished basement includes a spacious family rm, flex rm, extra bedrm & sep entrance, perfect for guests, hobbies, or even a potential in-law suite. Private, fenced backyard offers a serene setting w/space for kids, pets, or future projects. Enjoy peace & quiet on this cul-de-sac in a beautiful rural setting. Ample parking space! Bring your ideas & make this your forever home dream property! Check out the detailed floor plan & call today for your private viewing! **BONUS $1,000 CASH BACK TO BUYER ON COMPLETION** (id:63267)
Home overview
- Heat source Electric
- Heat type Forced air
- # total stories 2
- # full baths 2
- # total bathrooms 2.0
- # of above grade bedrooms 4
- Lot dimensions 23522
- Lot size (acres) 0.5526786
- Building size 2494
- Listing # R3040326
- Property sub type Single family residence
- Status Active
- Laundry 7.747m X 2.769m
Level: Lower - Family room 7.747m X 6.401m
Level: Lower - 3.581m X 2.769m
Level: Lower - 4th bedroom 4.953m X 2.769m
Level: Lower - Foyer 2.261m X 1.549m
Level: Main - Kitchen 3.124m X 2.845m
Level: Main - Living room 5.537m X 3.175m
Level: Main - 2nd bedroom 4.089m X 2.438m
Level: Main - Dining room 3.226m X 2.972m
Level: Main - 3rd bedroom 3.429m X 2.159m
Level: Main - Dining nook 2.362m X 2.007m
Level: Main - Primary bedroom 4.089m X 3.15m
Level: Main - Enclosed porch 3.124m X 2.921m
Level: Main - Enclosed porch 3.124m X 2.819m
Level: Main
- Listing source url Https://www.realtor.ca/real-estate/28777326/50628-slanzi-road-fraser-canyon-boston-bar-lytton
- Listing type identifier Idx

$-1,066
/ Month













