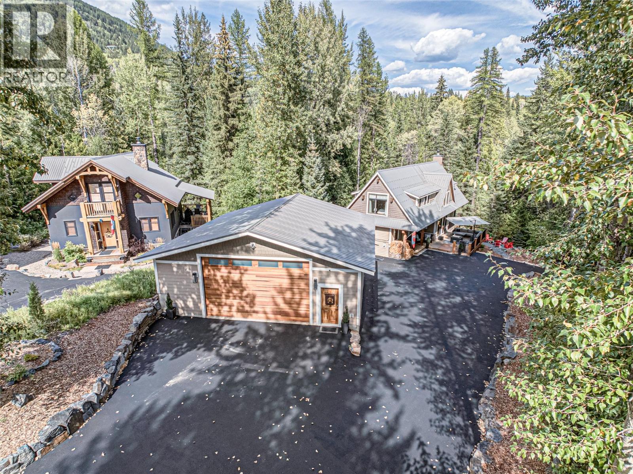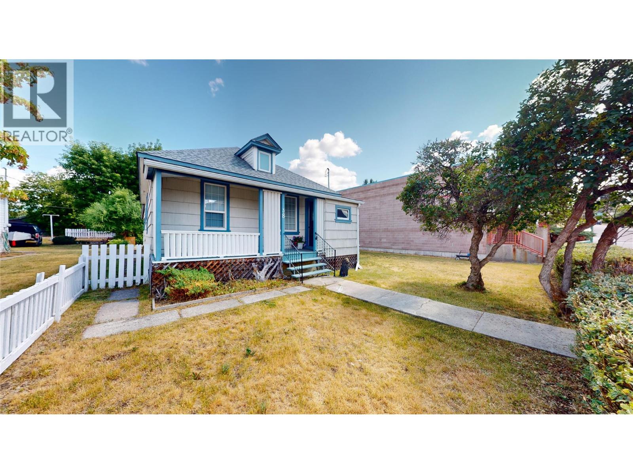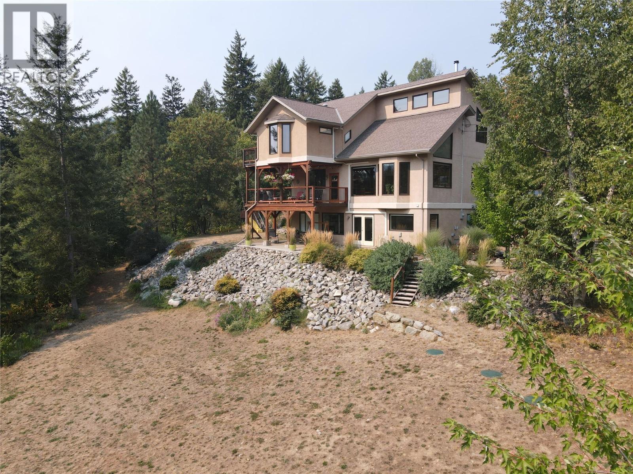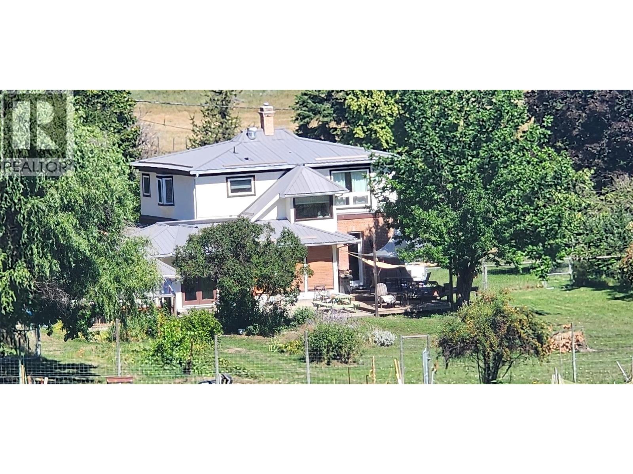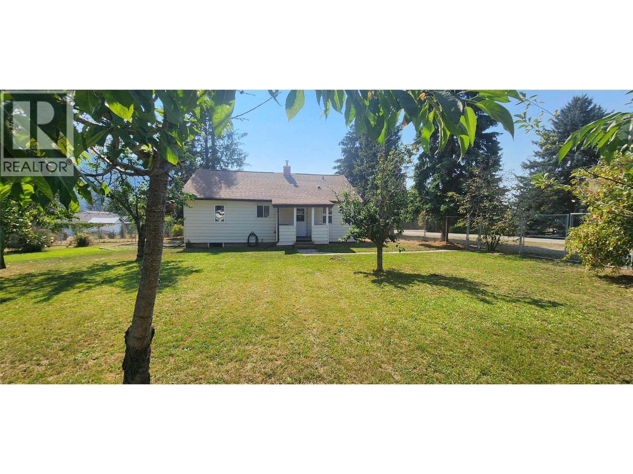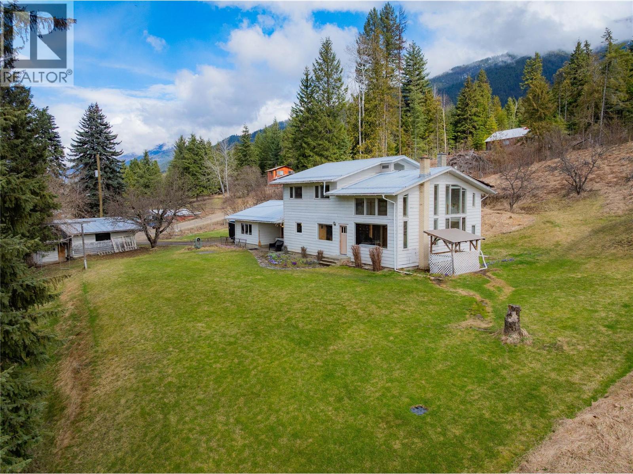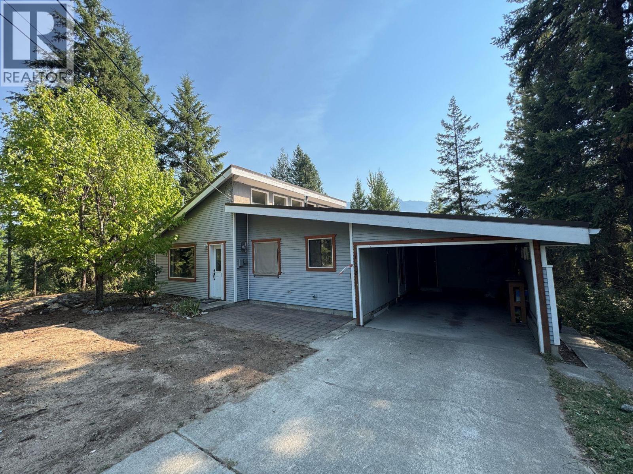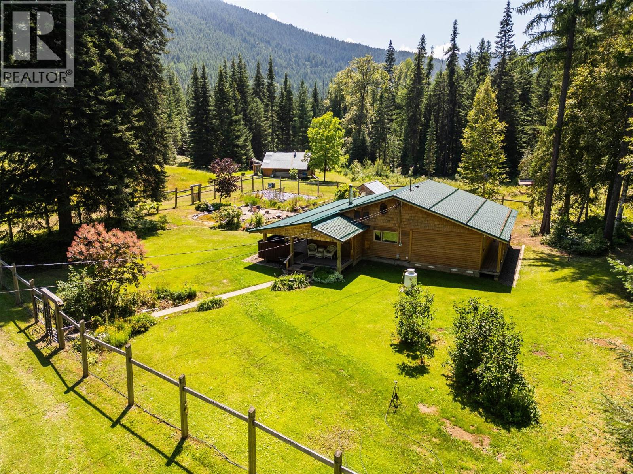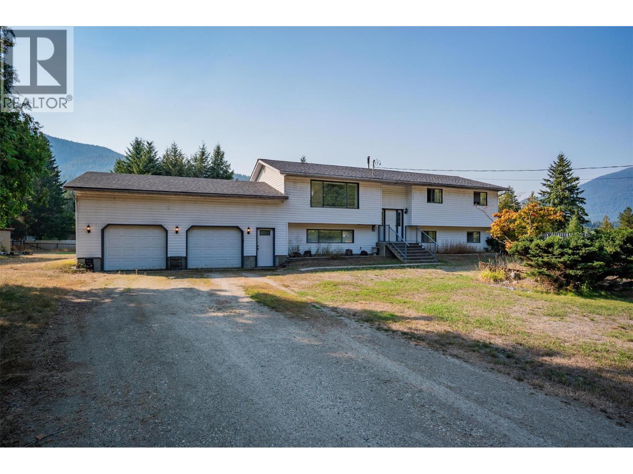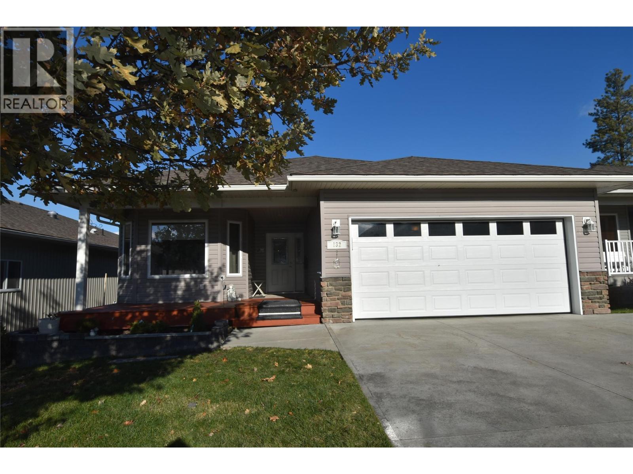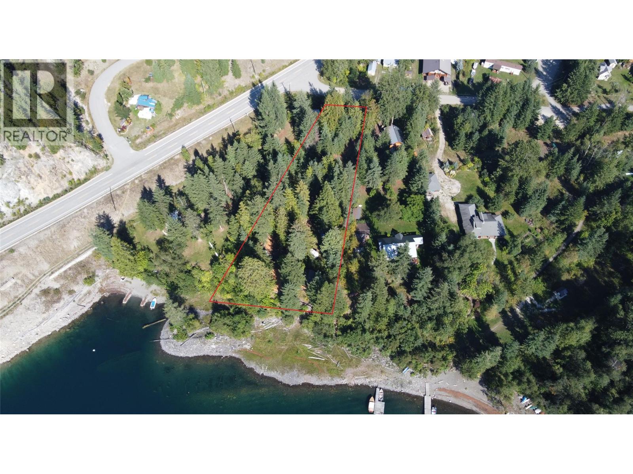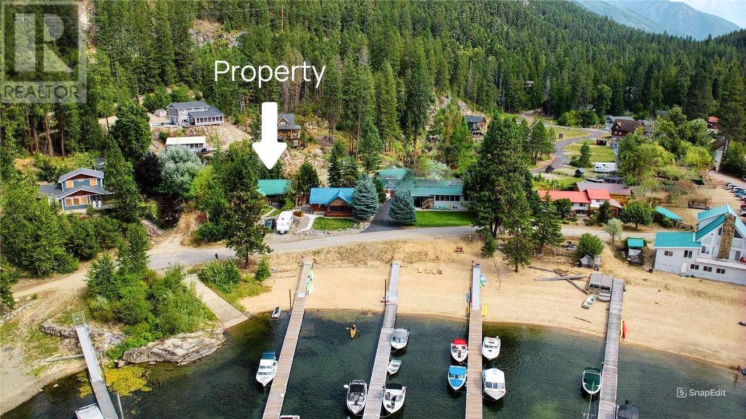
10276 Twin Bays Rd
10276 Twin Bays Rd
Highlights
Description
- Home value ($/Sqft)$501/Sqft
- Time on Houseful81 days
- Property typeSingle family
- StyleLog house/cabin
- Lot size6,534 Sqft
- Year built2006
- Mortgage payment
Welcome to your dream home nestled in the serene beauty of Twin Bays. This beautiful opportunity is favorably perched at the end of Twin Bays Road, directly across from the marina and only walking distance from the beach. The meticulously maintained log home has been constructed with exceptional quality. The ICF foundation and AC equipped heat pump ensures a cozy and comfortable living space. Host friends and family in the private yard, on the deck, around the fire, or in the fully-enclosed hot tub. The property offers ample parking for your boat, RV, or guests. Utilize the multiple out-buildings for safe year-round storage. This property is ideal as a short-term rental. Apply for a boat slip in your front yard! This property is available for quick possession. This offering is an opportunity you don't want to miss. Reach out for a showing today! (Ensure you check out the 3D virtual tour that comes with this listing!) (id:55581)
Home overview
- Heat source Wood
- Heat type Heat pump, stove
- Sewer/ septic Septic tank
- # total stories 2
- # full baths 1
- # total bathrooms 1.0
- # of above grade bedrooms 2
- Subdivision East shore
- Zoning description Unknown
- Lot dimensions 0.15
- Lot size (acres) 0.15
- Building size 1155
- Listing # 10352310
- Property sub type Single family residence
- Status Active
- Workshop 5.613m X 2.794m
Level: Basement - Storage 2.692m X 2.794m
Level: Basement - Laundry 8.052m X 2.972m
Level: Basement - Full bathroom Measurements not available
Level: Main - Living room 5.537m X 4.064m
Level: Main - Bedroom 1.981m X 2.007m
Level: Main - Primary bedroom 2.921m X 3.175m
Level: Main - Kitchen 2.591m X 2.54m
Level: Main
- Listing source url Https://www.realtor.ca/real-estate/28477278/10276-twin-bays-road-boswell-east-shore
- Listing type identifier Idx

$-1,544
/ Month


