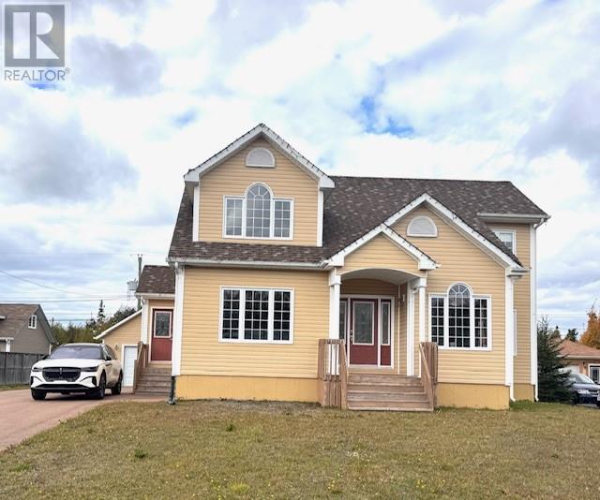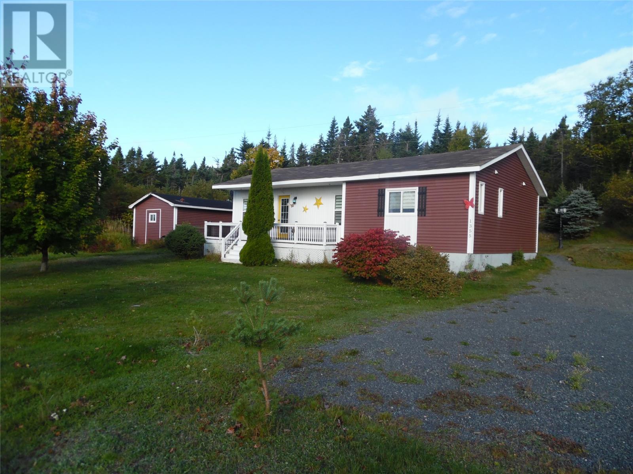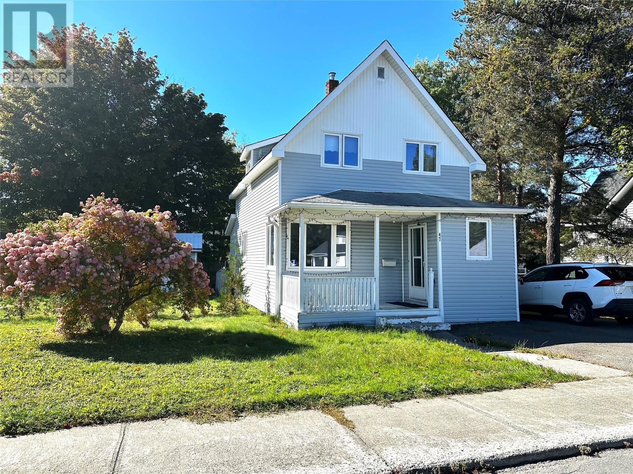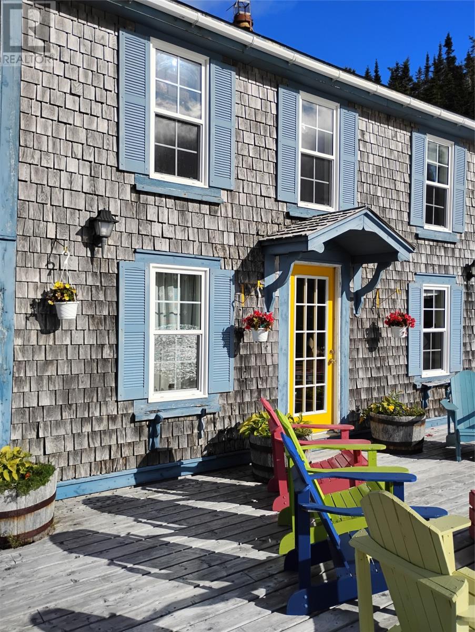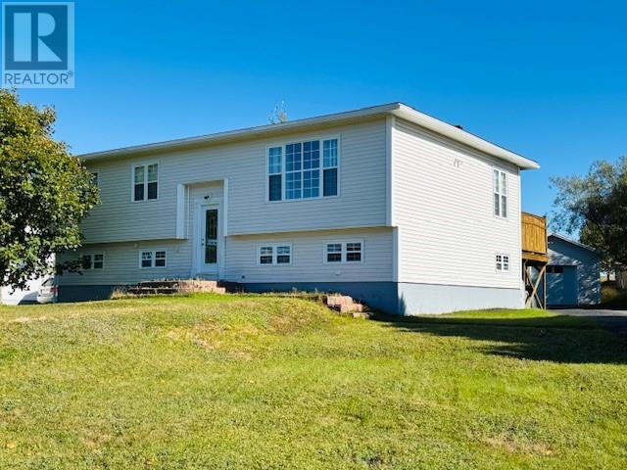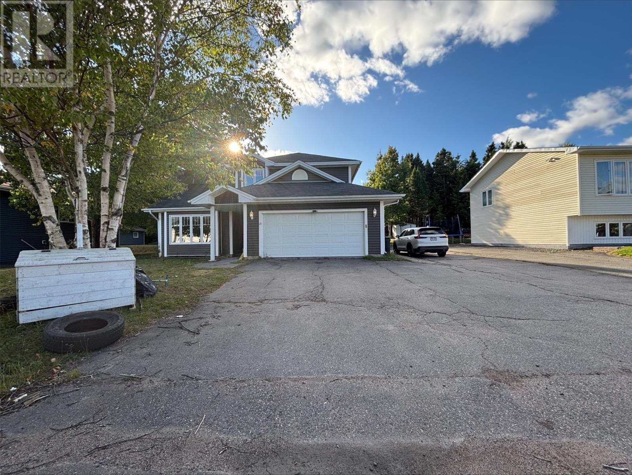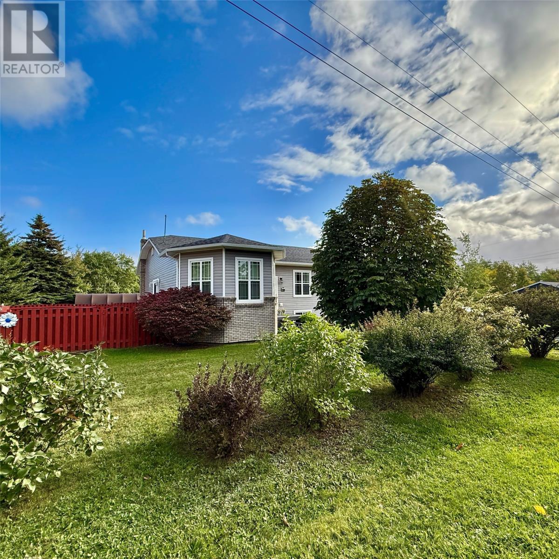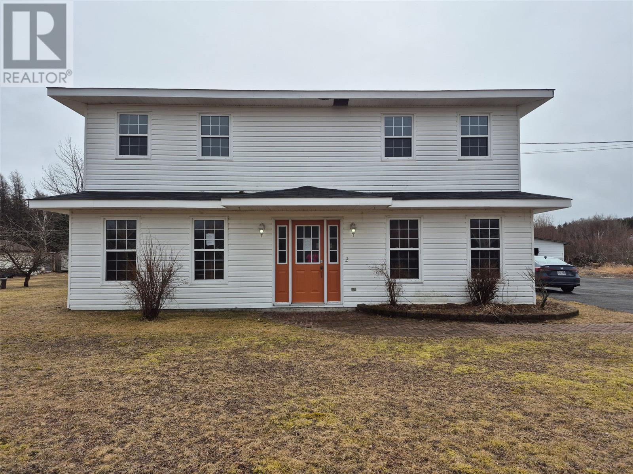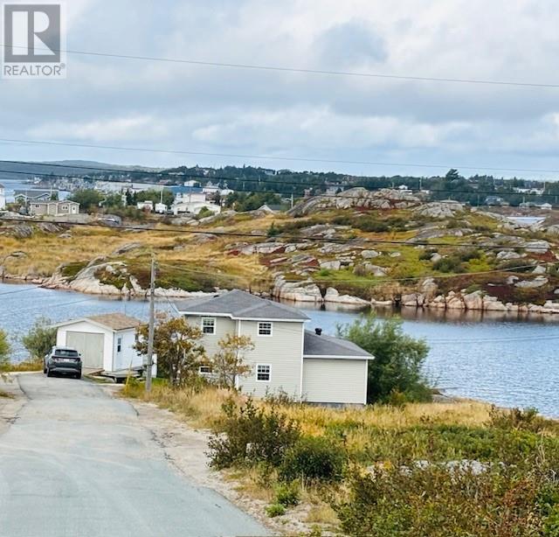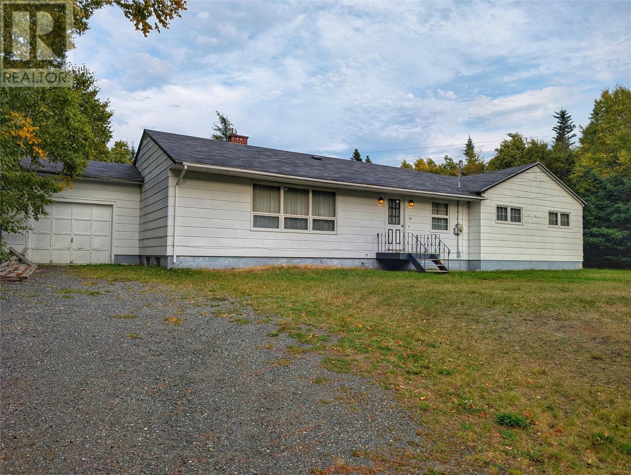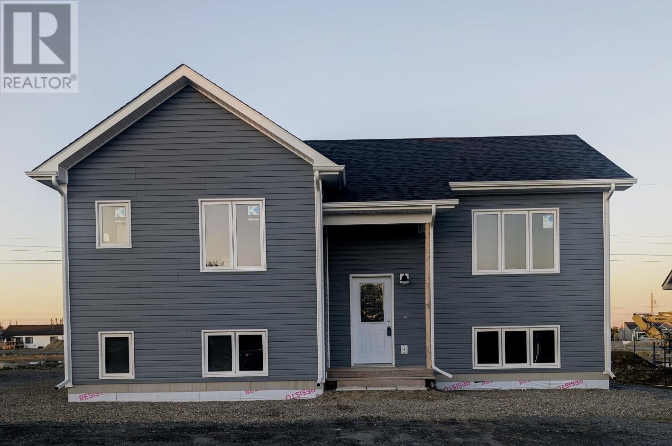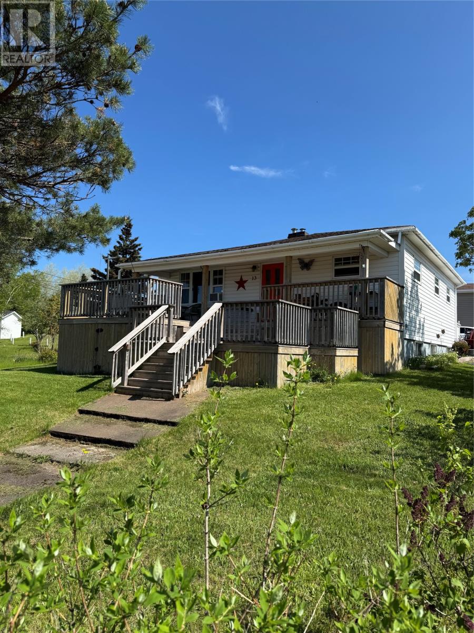
Highlights
Description
- Home value ($/Sqft)$79/Sqft
- Time on Houseful15 days
- Property typeSingle family
- StyleBungalow
- Year built1970
- Mortgage payment
Whether you're starting out or whining down, this well maintained bungalow in the beautiful town of Botwood, overlooking the bay of exploits could be your ideal home. Main level features an updated galley kitchen, full bath, 3 bedrooms, and a large living room with a huge picture window with views of the harbor. The basement features a large rec room, laundry, another full bath, and an additional bedroom. The basement also features a large storage area, cold cellar, bonus room, and a work shop. The highlight of this bungalow, is its multi-tiered front deck measuring 14x30. The home is heated with oil (New tank 2024), has an updated 200 amp electrical panel, and a water filtration system. this home is move in ready and waiting for you. (id:63267)
Home overview
- Heat source Oil
- Heat type Hot water radiator heat, radiant heat
- Sewer/ septic Municipal sewage system
- # total stories 1
- # full baths 2
- # total bathrooms 2.0
- # of above grade bedrooms 4
- Flooring Hardwood, other
- Lot size (acres) 0.0
- Building size 1880
- Listing # 1286084
- Property sub type Single family residence
- Status Active
- Bathroom (# of pieces - 1-6) 1.981m X 1.702m
Level: Basement - Fruit cellar 8m X 4m
Level: Basement - Storage 2.235m X 2.54m
Level: Basement - Workshop 9m X 10m
Level: Basement - Laundry 2.54m X 1.981m
Level: Basement - Bedroom 5.029m X 2.743m
Level: Basement - Recreational room 6.096m X 3.251m
Level: Basement - Storage 9m X 10m
Level: Basement - Primary bedroom 4.166m X 2.743m
Level: Main - Bedroom 2.896m X 2.896m
Level: Main - Living room 6.706m X 3.759m
Level: Main - Porch 3.2m X 1.829m
Level: Main - Bedroom 3.2m X 2.896m
Level: Main - Dining room 3.81m X 3.353m
Level: Main - Bathroom (# of pieces - 1-6) 2.591m X 1.829m
Level: Main - Kitchen 8m X 10m
Level: Main
- Listing source url Https://www.realtor.ca/real-estate/28429921/13-mill-road-botwood
- Listing type identifier Idx

$-397
/ Month

