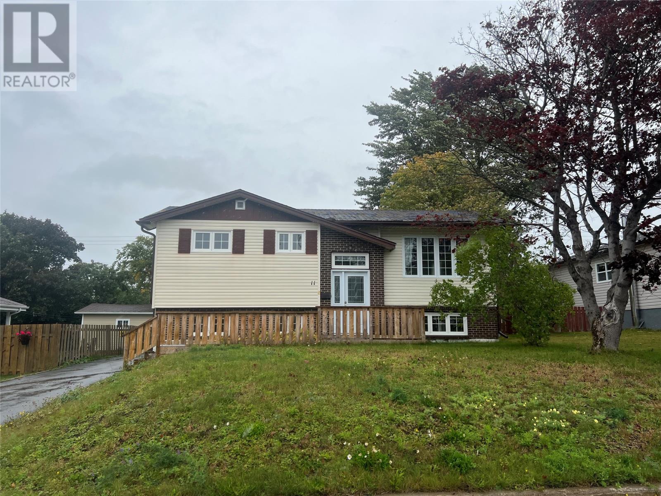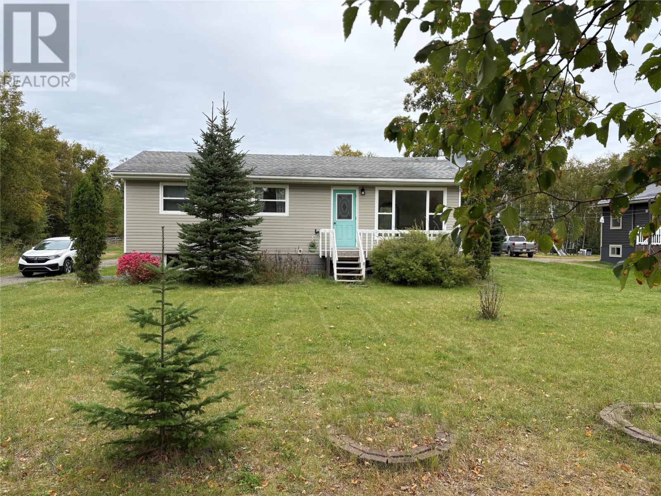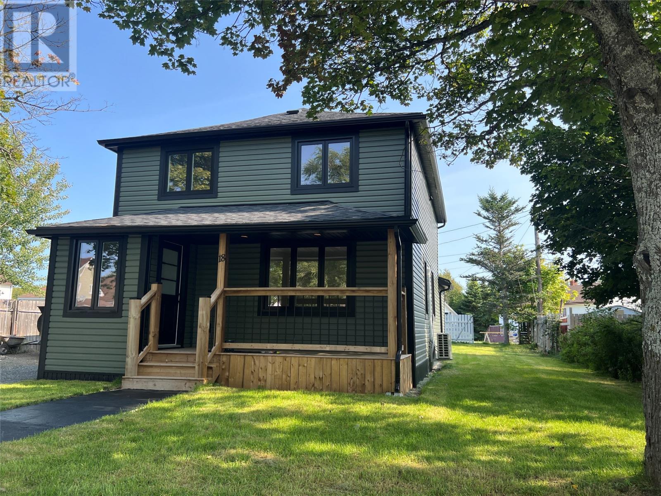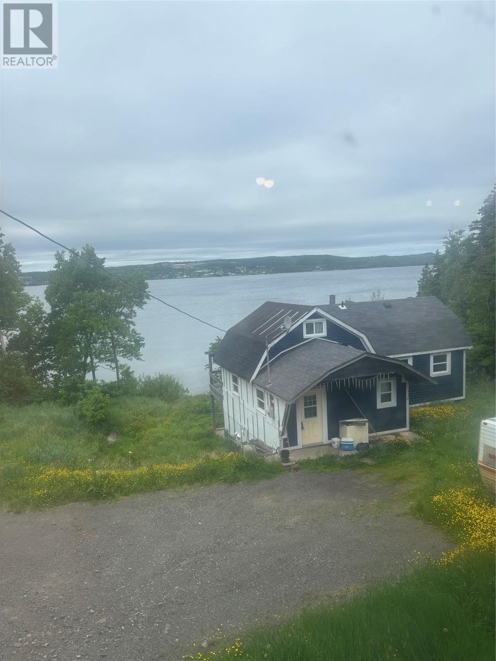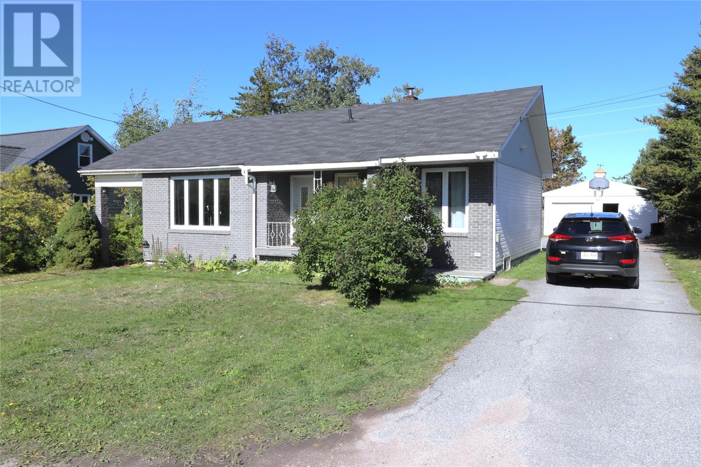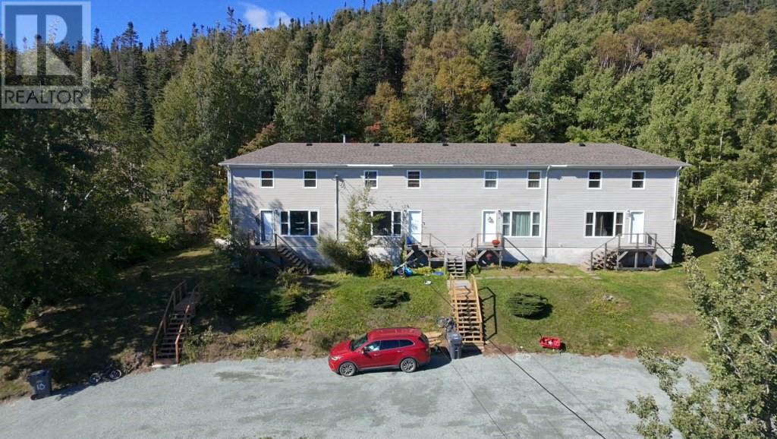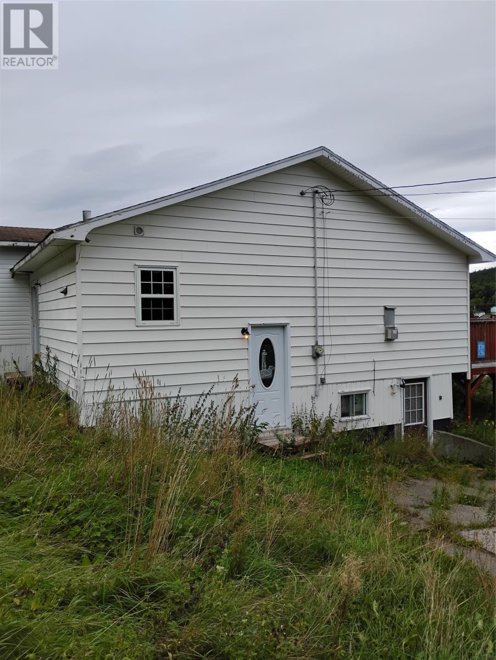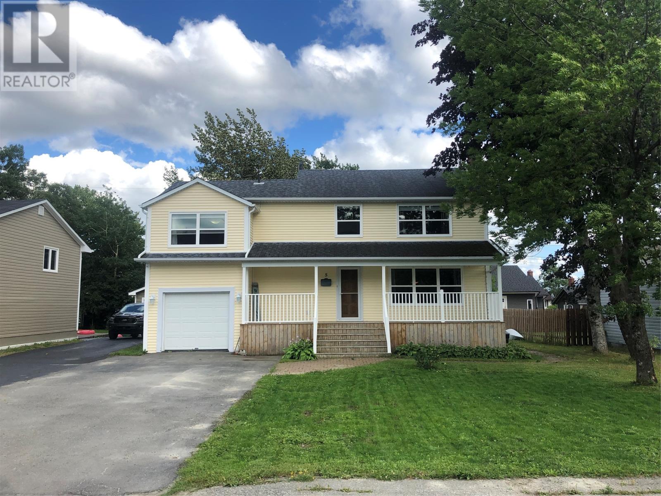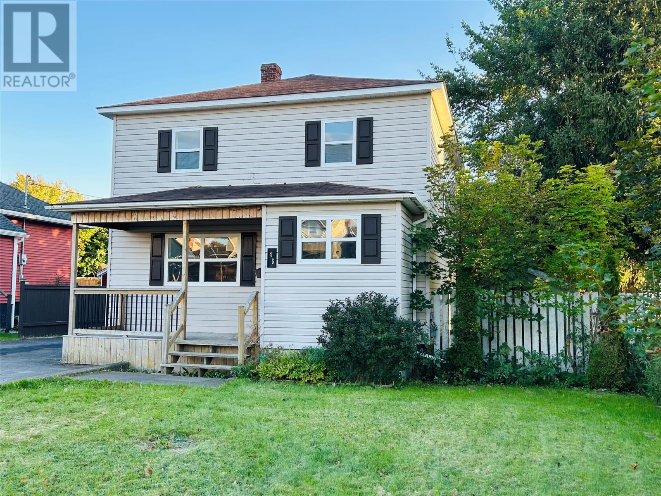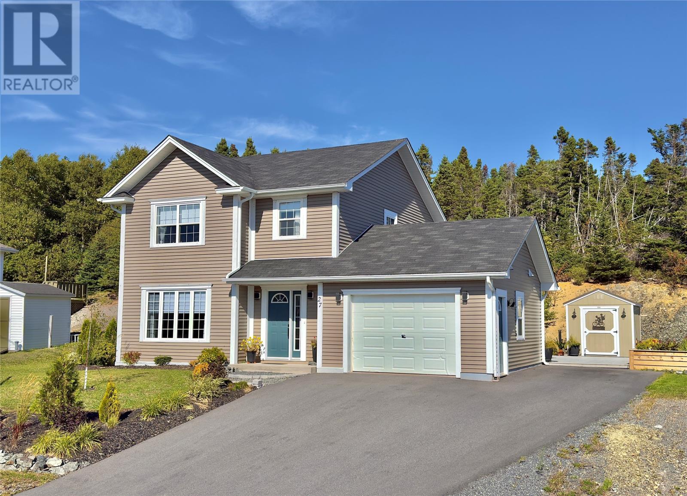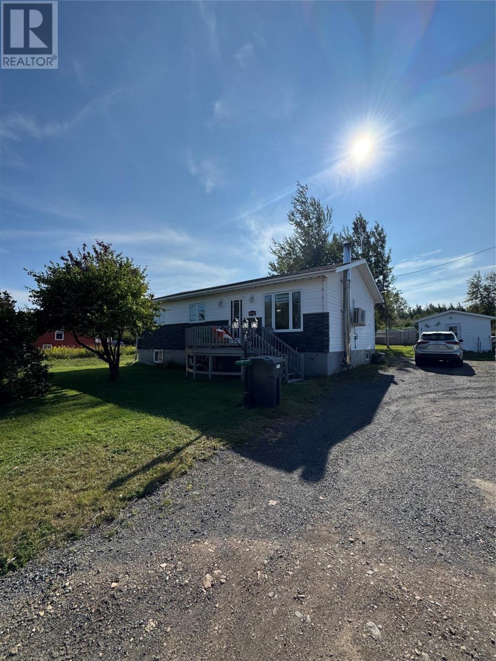
Highlights
Description
- Home value ($/Sqft)$124/Sqft
- Time on Housefulnew 2 days
- Property typeSingle family
- StyleBungalow
- Year built1980
- Mortgage payment
Located in the beautiful town of Botwood, this well maintained 5-bedroom, 2-bathroom bungalow offers comfort, functionality, and versatility for today’s family. The main level features a bright living area, generous kitchen and dining space, and three well-sized bedrooms. The lower level includes two additional bedrooms, a full bathroom, and excellent potential for an in-law suite, making it ideal for multi-generational living or added flexibility. This home comes equipped with two energy-efficient heat pumps for year-round comfort, and a wood stove for those cold winter nights. The home also includes an above-ground pool for summer enjoyment, and a 16x20 shed for all your storage needs. With ample space inside and out, this property is a great opportunity for families seeking room to grow. Call an agent today to set up a viewing! (id:63267)
Home overview
- Heat source Electric, wood
- Heat type Baseboard heaters, heat pump
- Has pool (y/n) Yes
- Sewer/ septic Municipal sewage system
- # total stories 1
- Has garage (y/n) Yes
- # full baths 2
- # total bathrooms 2.0
- # of above grade bedrooms 5
- Flooring Laminate, other
- Lot desc Landscaped
- Lot size (acres) 0.0
- Building size 2020
- Listing # 1290826
- Property sub type Single family residence
- Status Active
- Storage 10.6m X 8.2m
Level: Basement - Kitchen 23.4m X 10m
Level: Basement - Living room 10.7m X 17m
Level: Basement - Bedroom 12m X 10.9m
Level: Basement - Bedroom 10.4m X 8.4m
Level: Basement - Bathroom (# of pieces - 1-6) 11.6m X 4.6m
Level: Basement - Primary bedroom 13.2m X 9.6m
Level: Main - Living room / dining room 23m X 15m
Level: Main - Kitchen 14m X 9.6m
Level: Main - Bathroom (# of pieces - 1-6) 9.6m X 4.8m
Level: Main - Bedroom 9.1m X 8.6m
Level: Main - Bedroom 9.3m X 8m
Level: Main - Porch 10m X 10m
Level: Main
- Listing source url Https://www.realtor.ca/real-estate/28915818/163-commonwealth-drive-botwood
- Listing type identifier Idx

$-666
/ Month

