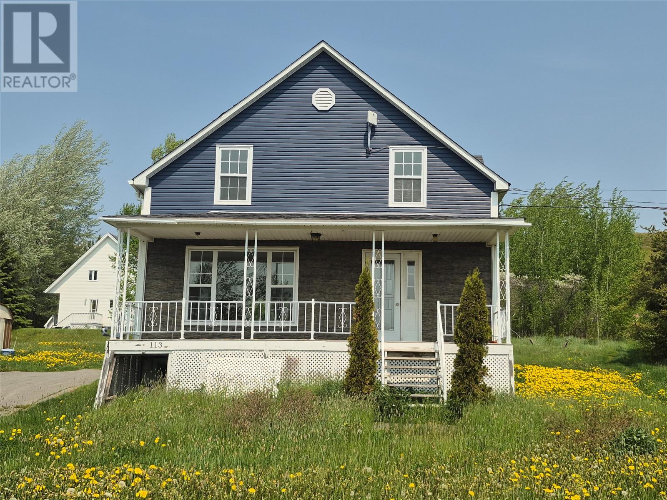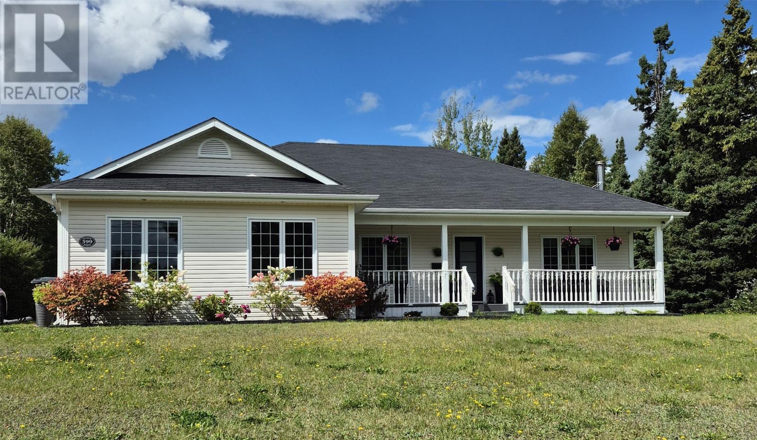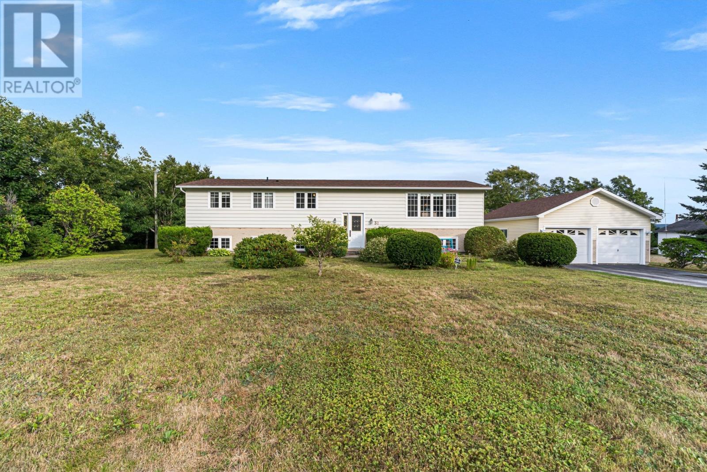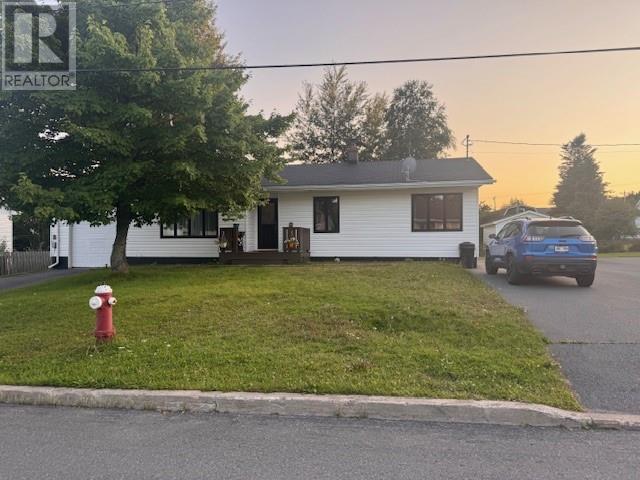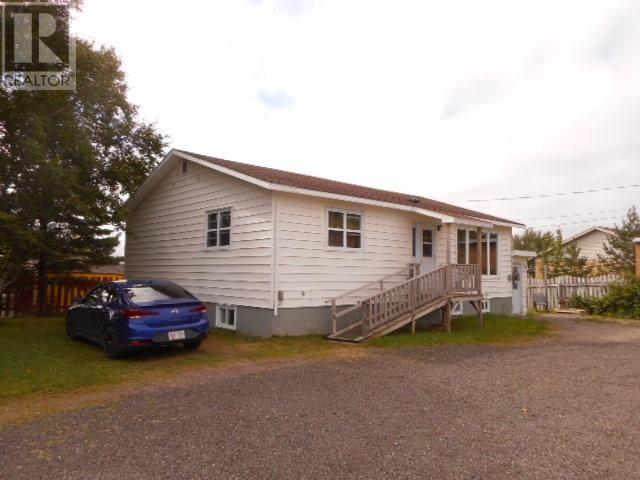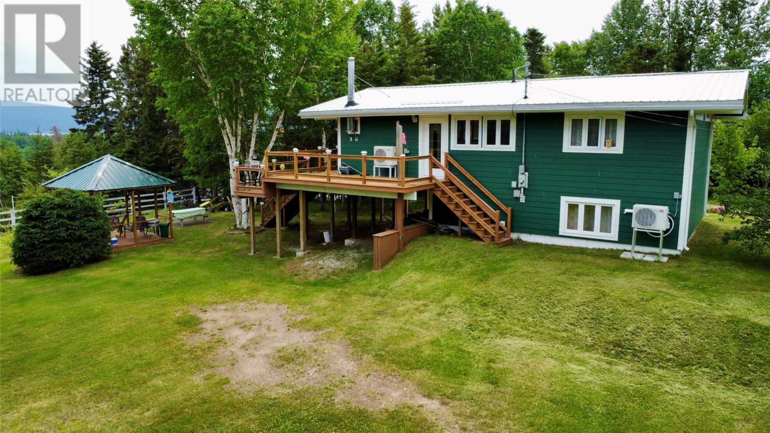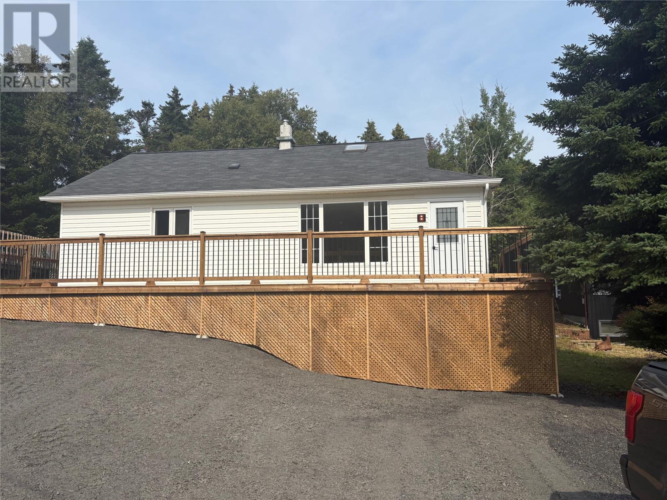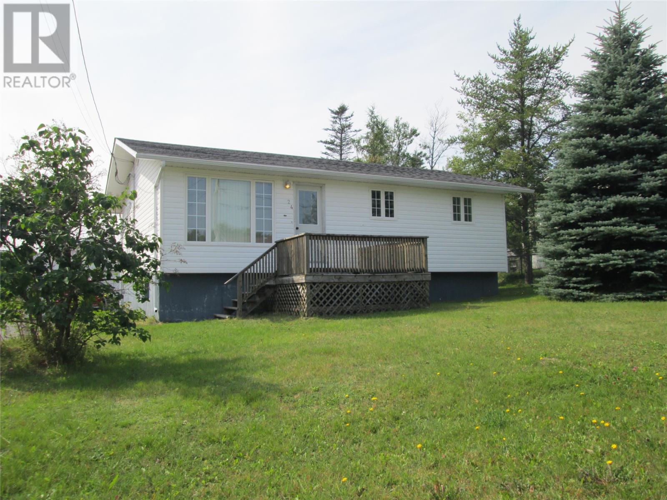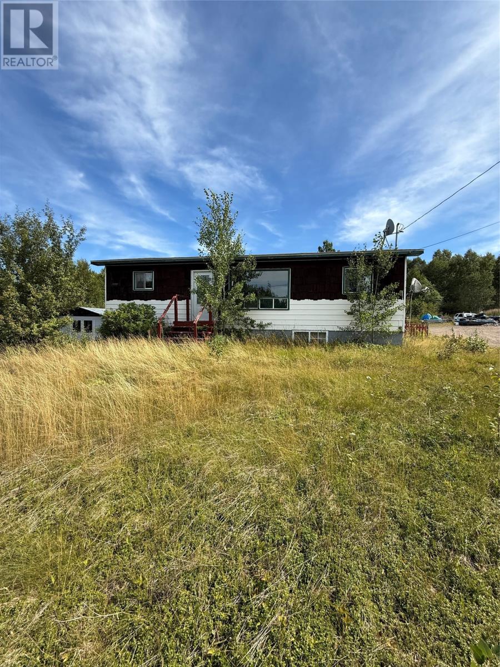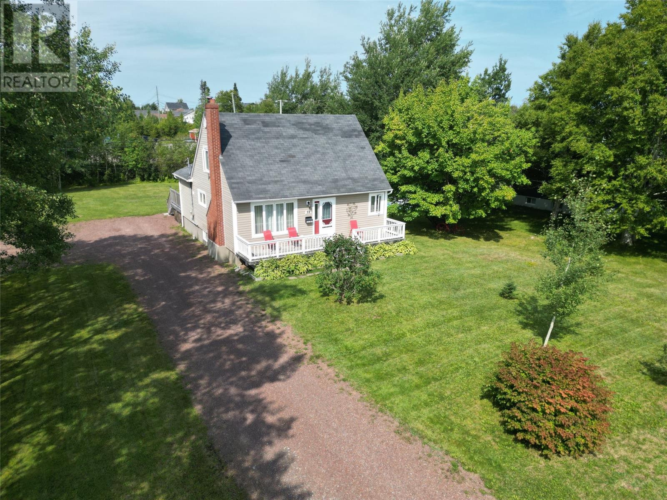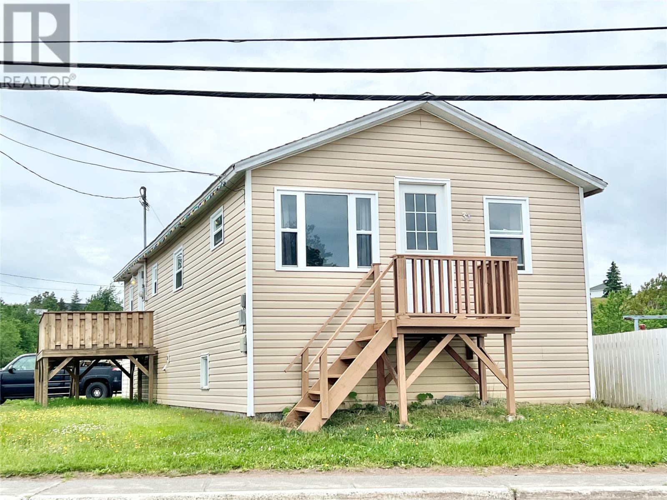
31 Commonwealth Dr
31 Commonwealth Dr
Highlights
Description
- Home value ($/Sqft)$59/Sqft
- Time on Houseful60 days
- Property typeSingle family
- StyleBungalow
- Year built1960
- Mortgage payment
Nestled in the scenic town of Botwood, this centrally located property is within walking distance to most amenities, perfect for convenience & community living. The exterior features low maintenance vinyl siding & windows (with the exception of basement); along with a side entrance deck 8'x12', ideal for enjoying your morning coffee. A spacious attached shed 16'x22' offers ample storage & workshop space. The main floor boasts a bright & spacious living room; dining room; a functional kitchen with pantry ( fridge & stove included). You will also find a full 3 piece bathroom, welcoming foyer & two comfortable bedrooms. The basement added in 2003, includes two bedrooms with closets; a partially completed office & laundry room; a large recreation room with convenient outdoor access. Whether you're a growing family or looking for extra space, this property has plenty of potential. Don't miss your chance to own this home! (id:63267)
Home overview
- Heat source Electric
- Heat type Baseboard heaters
- Sewer/ septic Municipal sewage system
- # total stories 1
- # full baths 1
- # total bathrooms 1.0
- # of above grade bedrooms 4
- Flooring Laminate, other
- Lot desc Partially landscaped
- Lot size (acres) 0.0
- Building size 1868
- Listing # 1287491
- Property sub type Single family residence
- Status Active
- Recreational room 4.237m X 5.06m
Level: Basement - Laundry 2.469m X 3.078m
Level: Basement - Bedroom 2.408m X 3.81m
Level: Basement - Bedroom 2.408m X 3.81m
Level: Basement - Bedroom 2.316m X 2.713m
Level: Main - Foyer 1.341m X 1.524m
Level: Main - Living room 3.901m X 5.395m
Level: Main - Kitchen 3.231m X 3.536m
Level: Main - Dining room 2.073m X 4.572m
Level: Main - Primary bedroom 2.743m X 3.109m
Level: Main - Bathroom (# of pieces - 1-6) 1.951m X NaNm
Level: Main
- Listing source url Https://www.realtor.ca/real-estate/28568752/31-commonwealth-drive-botwood
- Listing type identifier Idx

$-292
/ Month

