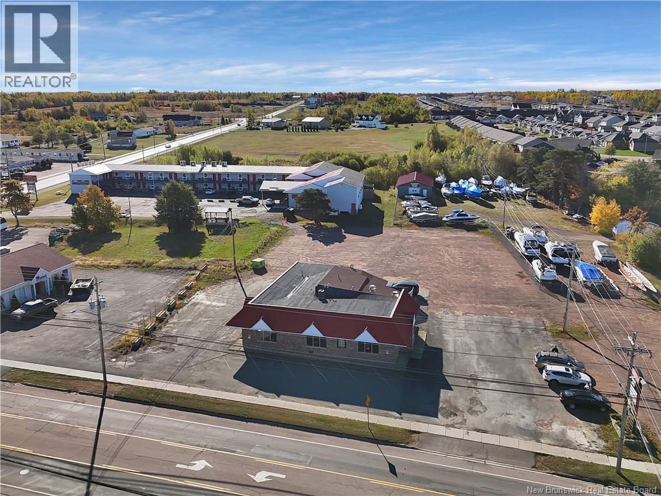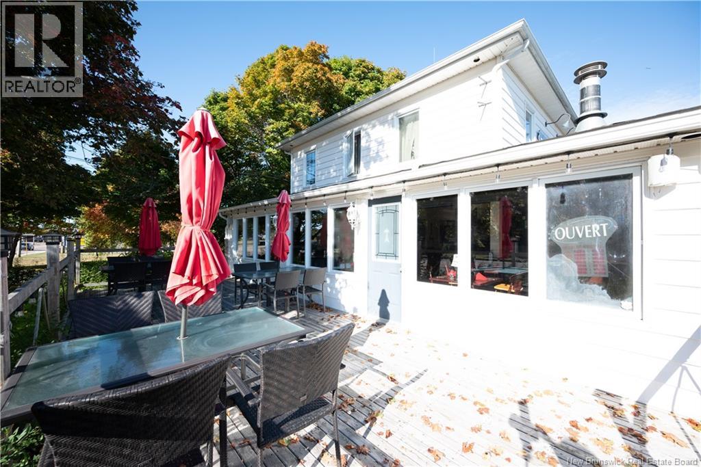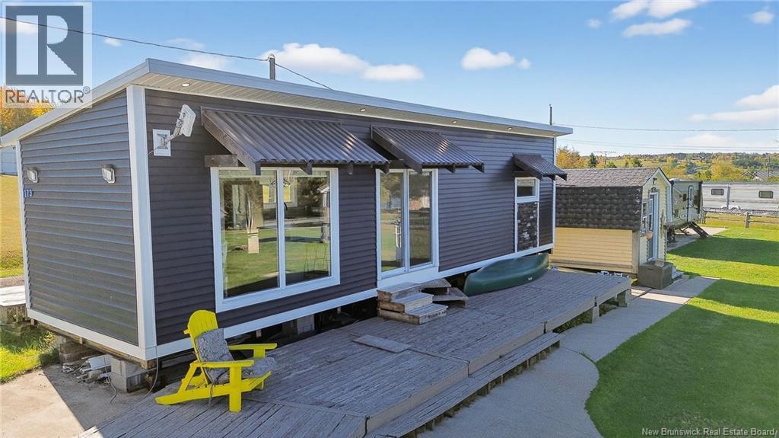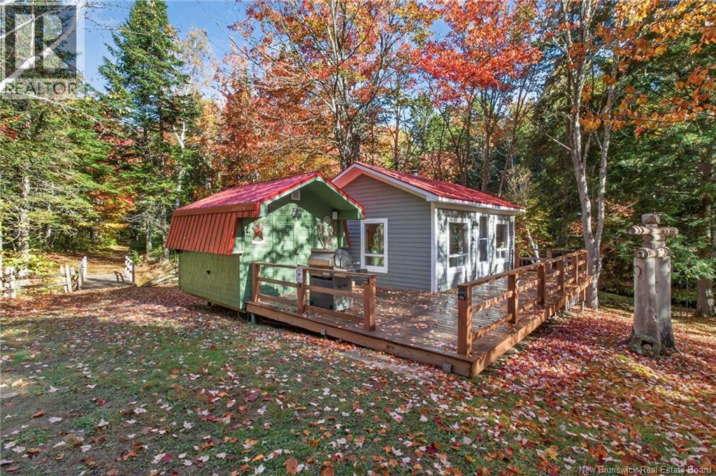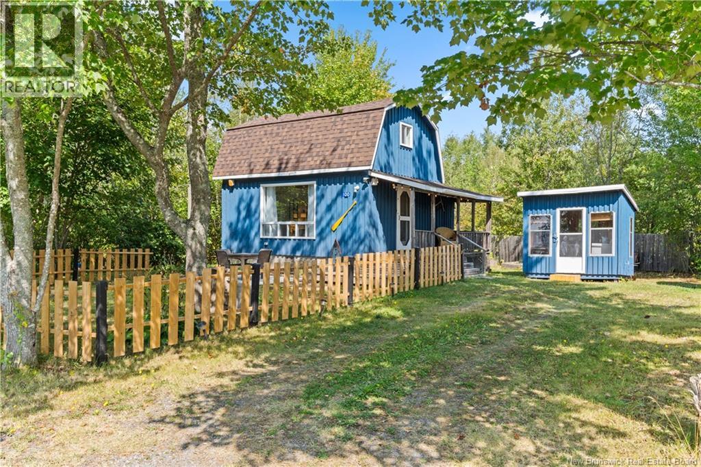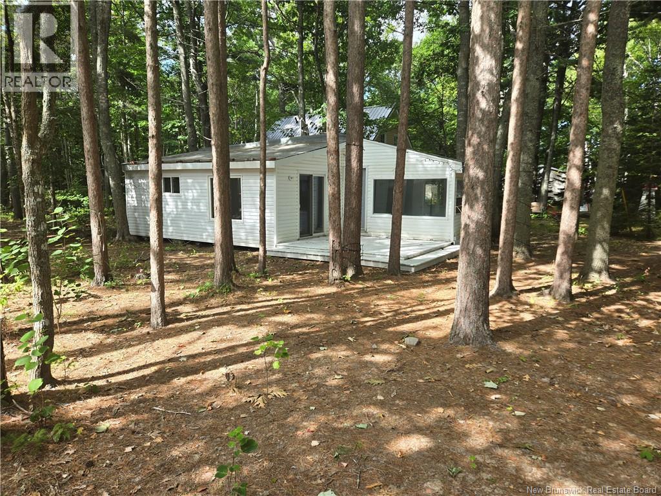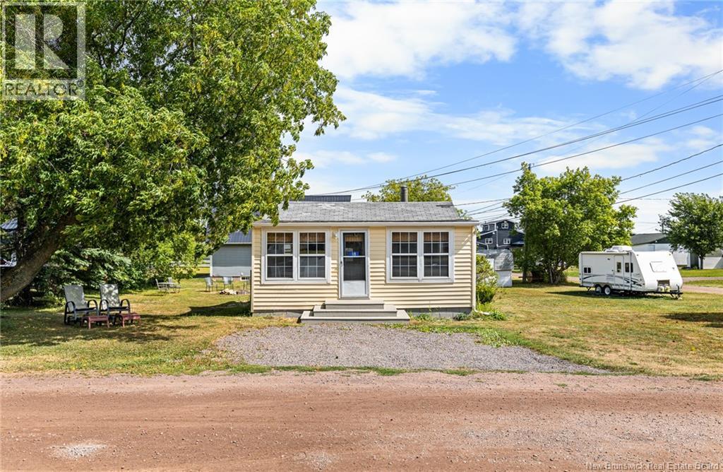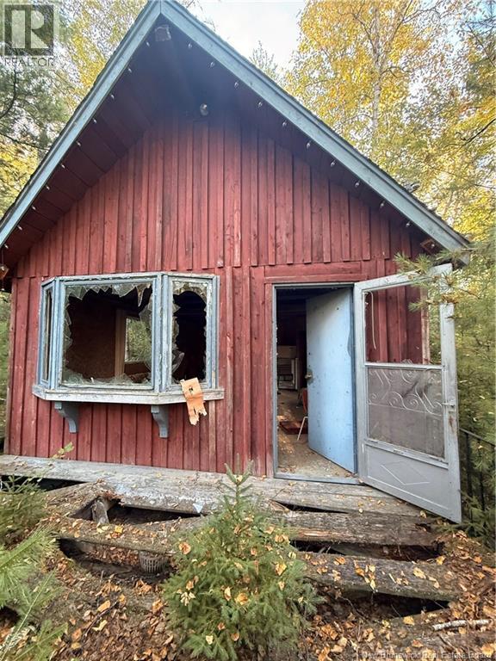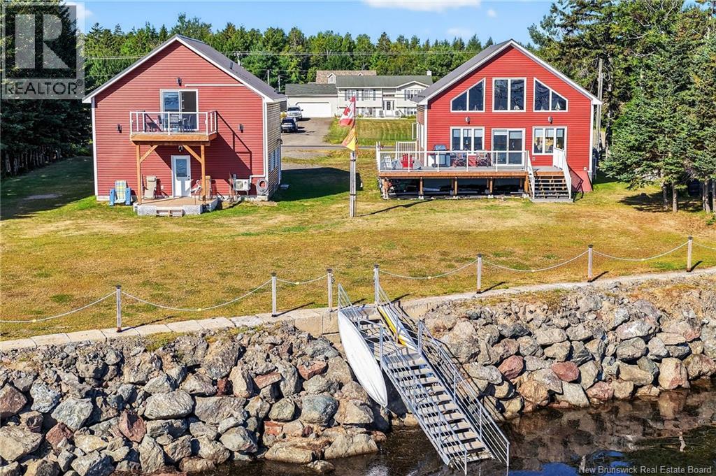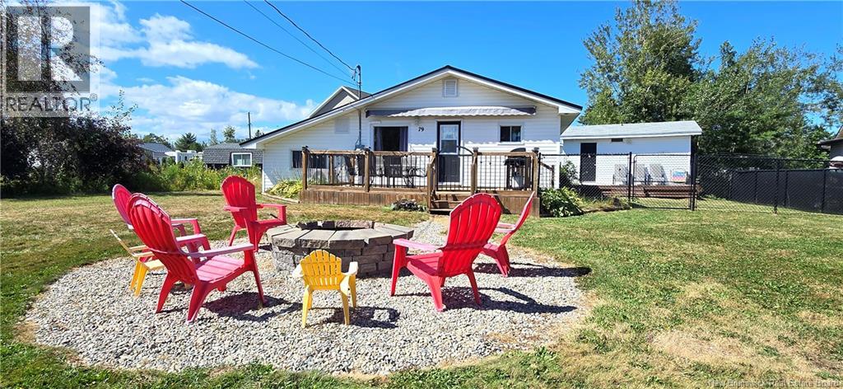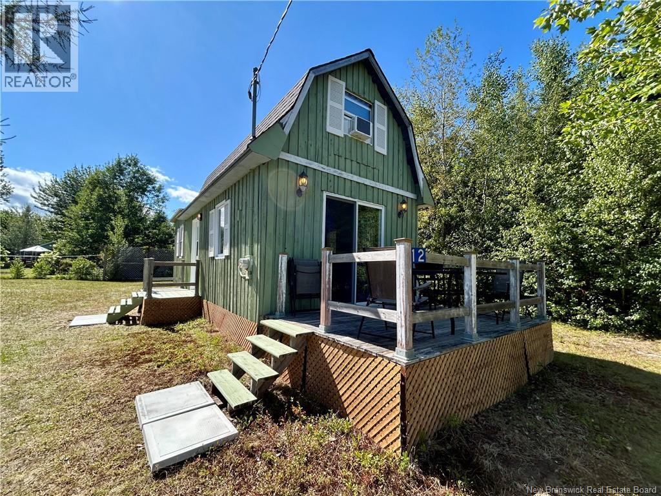- Houseful
- NB
- Bouctouche Bay
- E4S
- 1465 Route 475
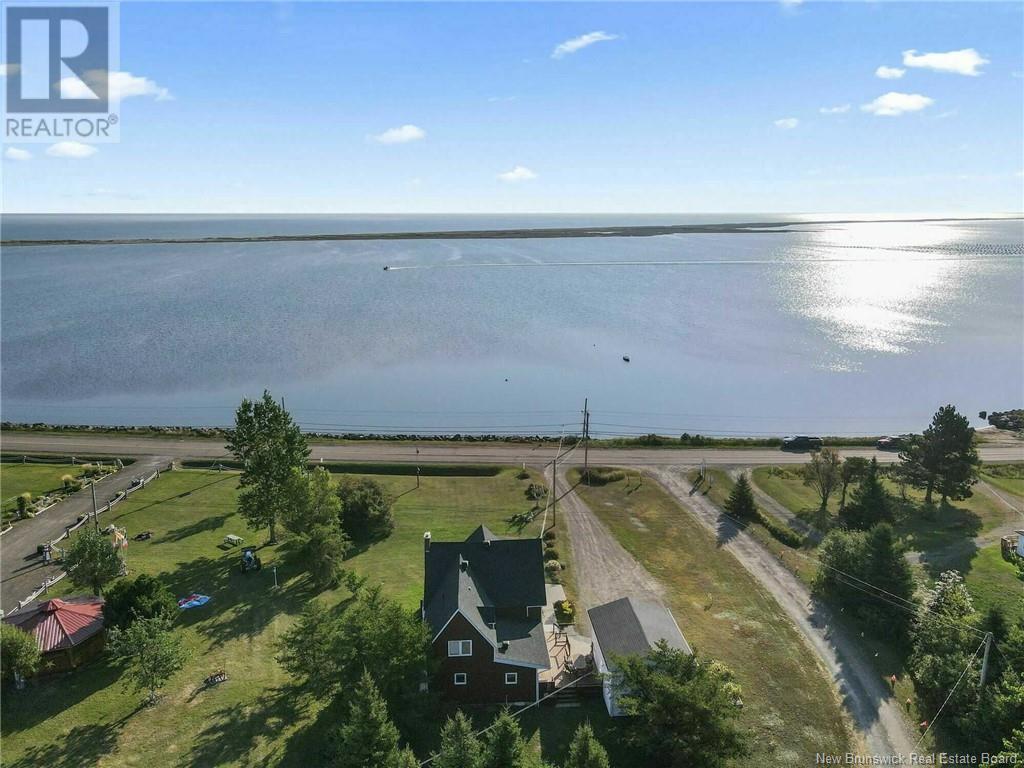
Highlights
Description
- Home value ($/Sqft)$192/Sqft
- Time on Houseful141 days
- Property typeRecreational
- Style2 level
- Lot size0.46 Acre
- Year built1940
- Mortgage payment
PANORAMIC WATER VIEW, WATER ACCESS, INCOME, minutes from magnificent sandy beaches, in a sought-after area. This completely renovated property offers beautiful natural light, 5 bedrooms and 2.5 bathrooms, a chalet-style apartment with separate entrance, and a view of a grandiose setting. A paradise for water enthusiasts and nature lovers. Large lot, garage, solarium, patio, new roof, heat pumps, fiber-optic internet, shoreline managed by the province. Access for small boats, kayaking, paddleboarding, fishing and swimming. Live, relax and work in a peaceful setting to the rhythm of the tides. Observe water, the dune, PEI, sunrises, moonrises, birds and more, while being close to all amenities and activities. A turnkey, mortgage-helper, home by the sea for a life full of meaning. A unique opportunity not to be missed! Click On The Multimedia Link For More Property Info. (id:63267)
Home overview
- Cooling Heat pump
- Heat source Electric, propane
- Heat type Heat pump, other
- Sewer/ septic Septic field
- Has garage (y/n) Yes
- # full baths 2
- # half baths 1
- # total bathrooms 3.0
- # of above grade bedrooms 5
- Flooring Ceramic, linoleum, hardwood, wood
- Water body name Baie bouctouche, northumberland
- Lot dimensions 0.46
- Lot size (acres) 0.46
- Building size 2185
- Listing # Nb119663
- Property sub type Recreational
- Status Active
- Primary bedroom 3.353m X 4.039m
Level: 2nd - Sitting room 2.438m X 1.829m
Level: 2nd - Bedroom 3.048m X 3.81m
Level: 2nd - Bedroom 3.048m X 2.819m
Level: 2nd - Bedroom 3.048m X 3.607m
Level: 2nd - Bathroom (# of pieces - 1-6) 3.048m X 2.134m
Level: 2nd - Solarium 2.921m X 7.823m
Level: Main - Bedroom 3.048m X 3.962m
Level: Main - Kitchen 3.048m X 4.877m
Level: Main - Living room 5.791m X 2.896m
Level: Main - Bathroom (# of pieces - 2) 1.448m X 0.991m
Level: Main - Living room 4.166m X 3.734m
Level: Main - Kitchen 4.191m X 2.54m
Level: Main - Bathroom (# of pieces - 1-6) 3.048m X 1.524m
Level: Main - Dining room 2.565m X 3.048m
Level: Main - Kitchen 3.962m X 3.048m
Level: Main
- Listing source url Https://www.realtor.ca/real-estate/28400676/1465-route-475-bouctouche-bay
- Listing type identifier Idx

$-1,117
/ Month

