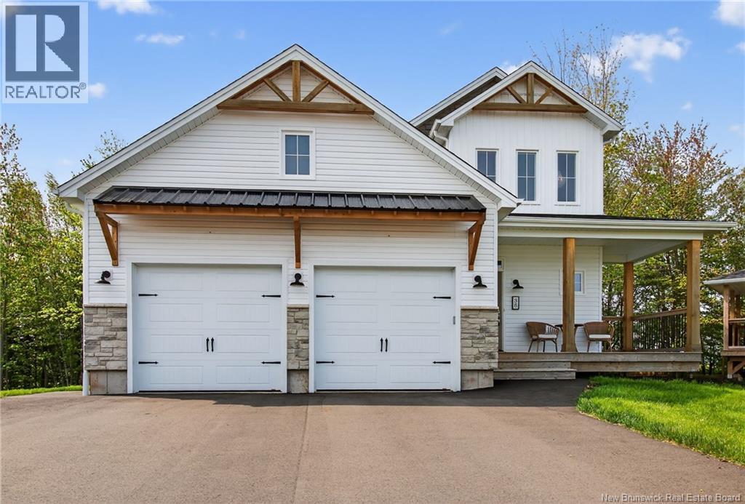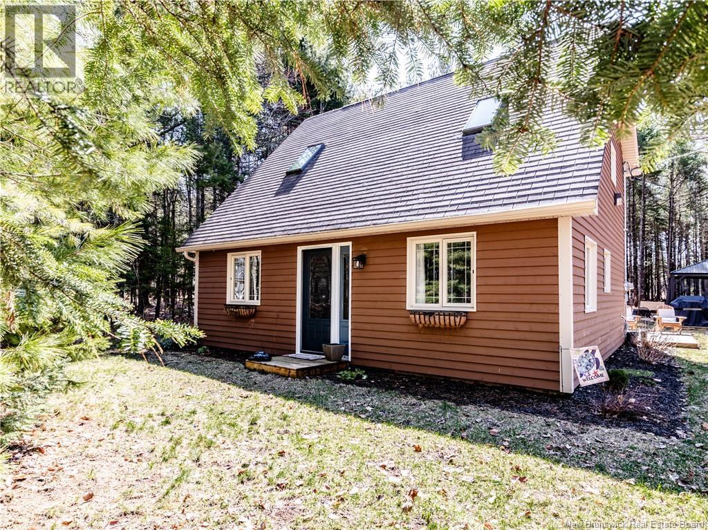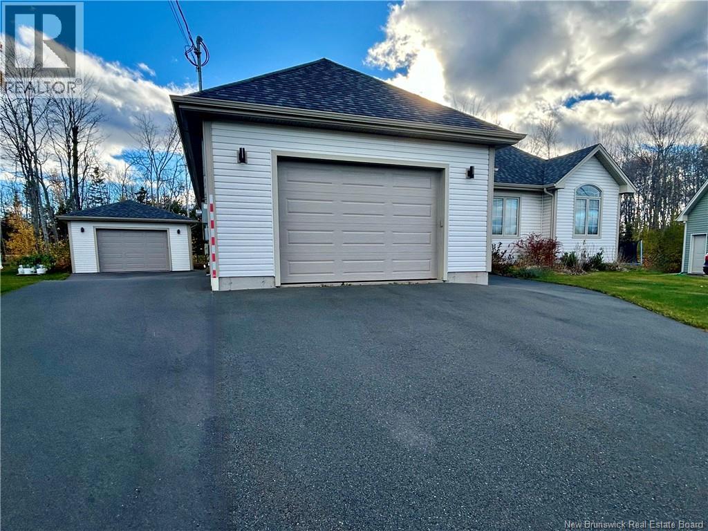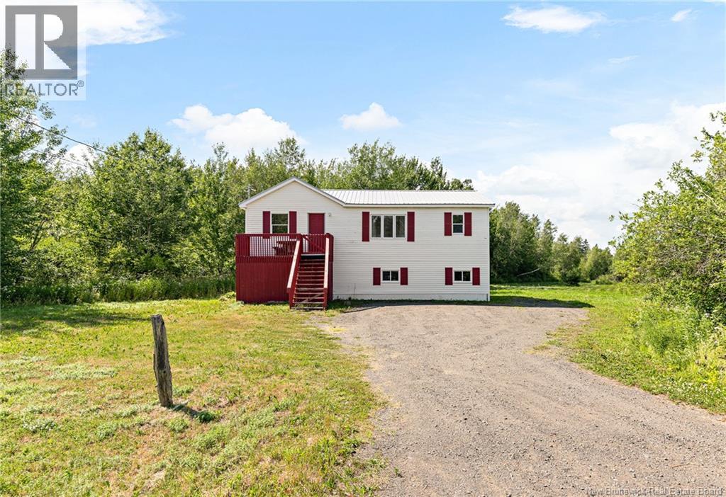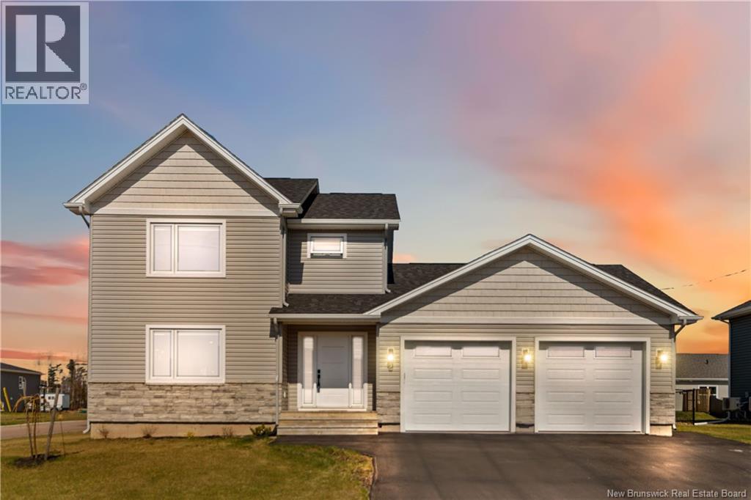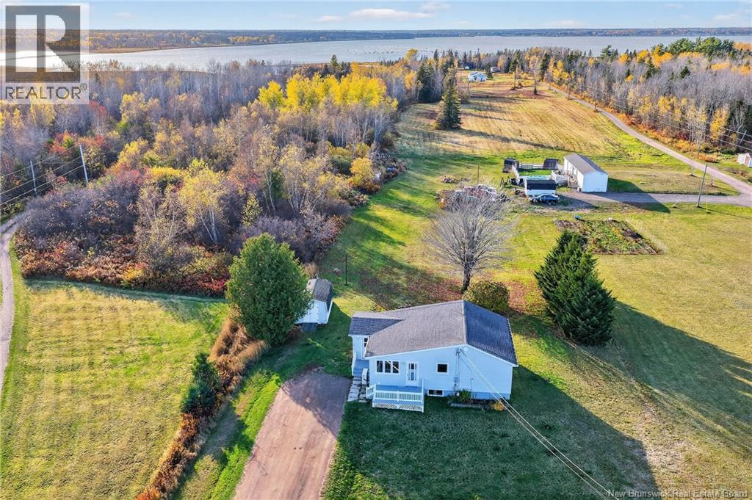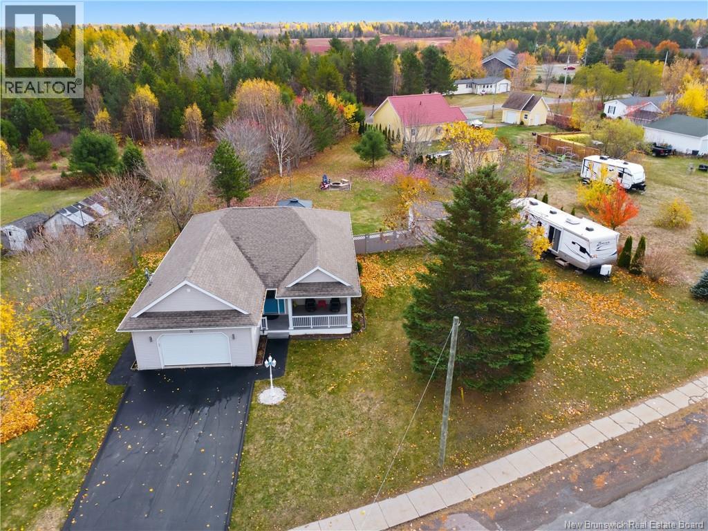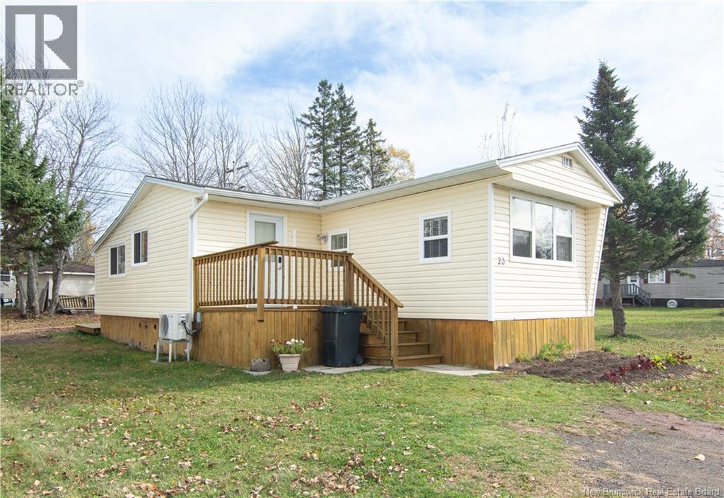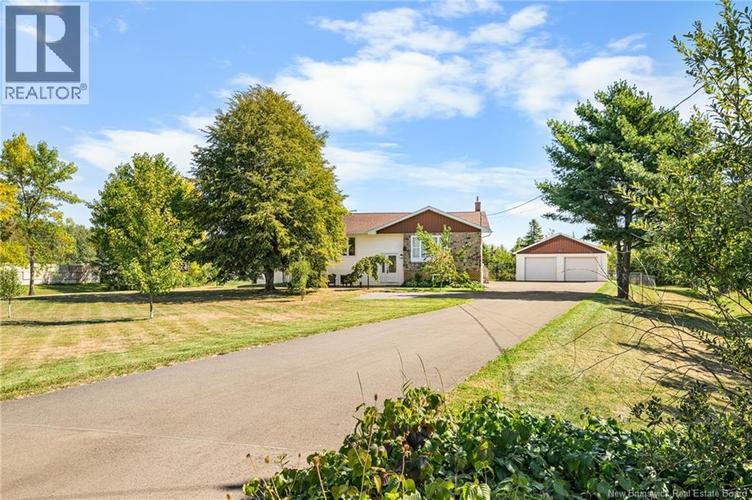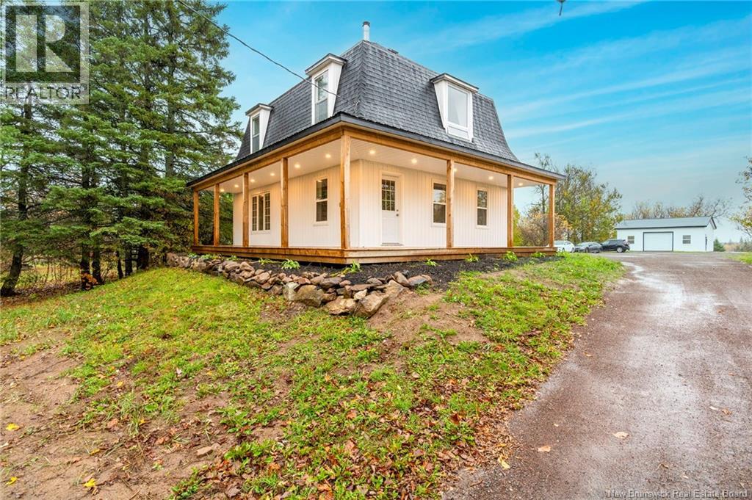- Houseful
- NB
- Bouctouche
- E4S
- 1084 Route 515 Rte
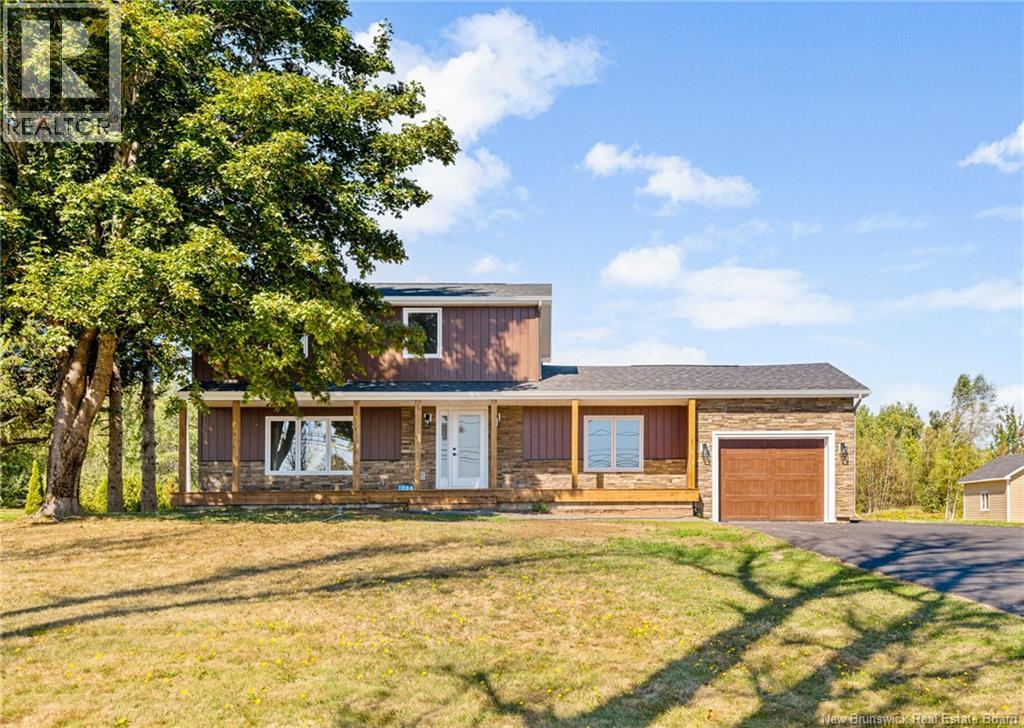
Highlights
Description
- Home value ($/Sqft)$347/Sqft
- Time on Houseful46 days
- Property typeSingle family
- Style2 level
- Lot size1.19 Acres
- Mortgage payment
Welcome to 1084 Route 515 in Bouctouche,NB This beautifully renovated home offers 3 bedrooms, 2.5 baths, and countless upgrades, all set on a landscaped lot w/a paved, resealed driveway. Step inside to find an open-concept kitchen/dining combo featuring light cabinetry, laminate countertops, stainless steel appliances, a large island and backsplash. The formal living room offers a cozy bump-out w/an electric fireplace and TV mount. The spacious entryway includes a sitting area and double closet. The main level also features an office/bedroom w/a double closet, a stylish 2pc bath, and a convenient laundry room w/folding counter space. The garage entry includes a bench and double closet for added storage. Upstairs, the primary suite boasts a walk-in closet, wall unit with fireplace and TV mount, suspended nightstand lighting, and a modern 3pc ensuite w/in-floor heating, custom tile shower. Two additional bedrooms w/ample closet space and a 4pc bath to completes the upper level. Fully renovated: new electrical, plumbing, insulation, drywall, windows, siding, roofing (2025), central heat pump, air exchanger, appliances, flooring (engineered hardwood & ceramic), staircases, fixtures, water pump w/filtration system and COMES WITH 1+5 YEAR HOME WARRANTY. Exterior highlights include a new 12x15 pressure-treated back deck, front porch, vinyl siding with cultured stone and an attached garage w/side-mount opener. Contact your REALTOR® today to book a private showing! (id:63267)
Home overview
- Cooling Central air conditioning, heat pump
- Heat source Electric
- Heat type Baseboard heaters, heat pump
- Sewer/ septic Septic system
- Has garage (y/n) Yes
- # full baths 2
- # half baths 1
- # total bathrooms 3.0
- # of above grade bedrooms 3
- Flooring Ceramic, tile, hardwood
- View River view
- Water body name Waterview to bouctouche river
- Lot desc Landscaped
- Lot dimensions 4820
- Lot size (acres) 1.1910057
- Building size 1556
- Listing # Nb126815
- Property sub type Single family residence
- Status Active
- Bedroom 3.175m X 3.099m
Level: 2nd - Bedroom 3.175m X 3.099m
Level: 2nd - Bedroom 2.464m X 4.115m
Level: 2nd - Bathroom (# of pieces - 3) 2.972m X 1.626m
Level: 2nd - Ensuite bathroom (# of pieces - 2) 1.524m X 1.854m
Level: Main - Laundry 1.676m X 1.651m
Level: Main - Office 3.073m X 2.337m
Level: Main - Foyer 1.524m X 3.531m
Level: Main - Living room 4.978m X 3.531m
Level: Main - Kitchen / dining room 6.756m X 3.683m
Level: Main
- Listing source url Https://www.realtor.ca/real-estate/28883418/1084-route-515-route-bouctouche
- Listing type identifier Idx

$-1,440
/ Month

