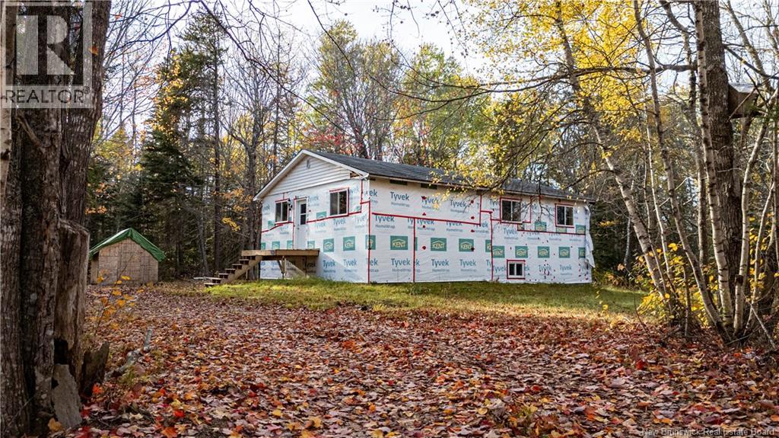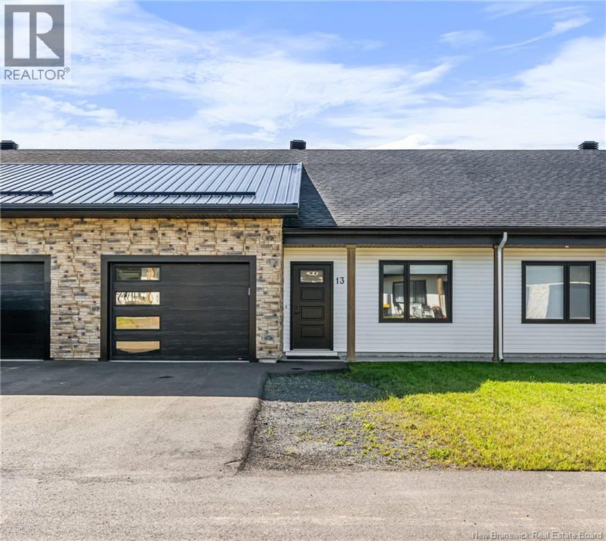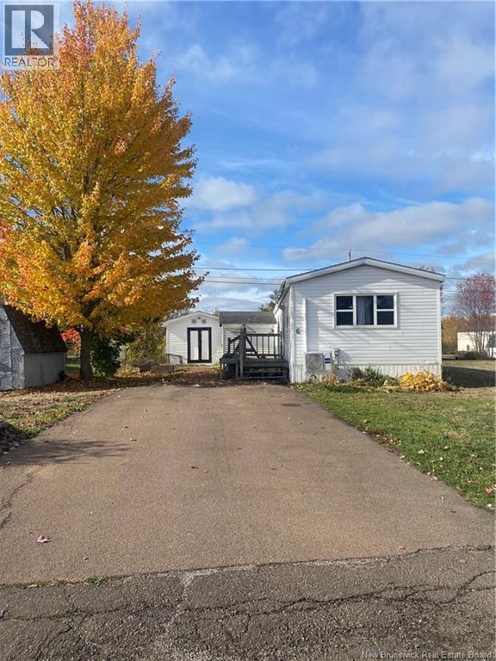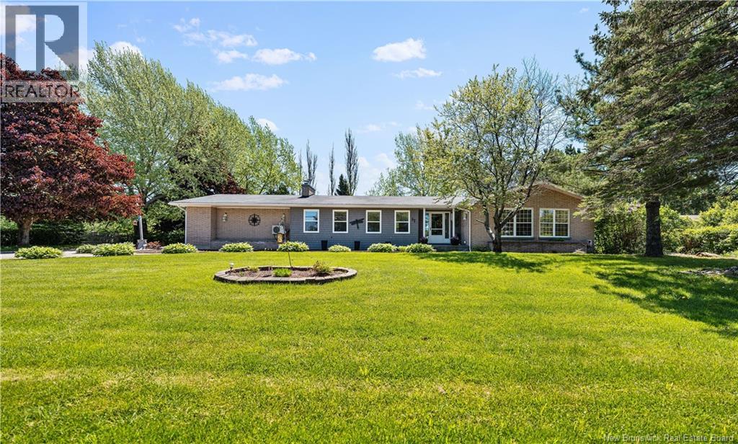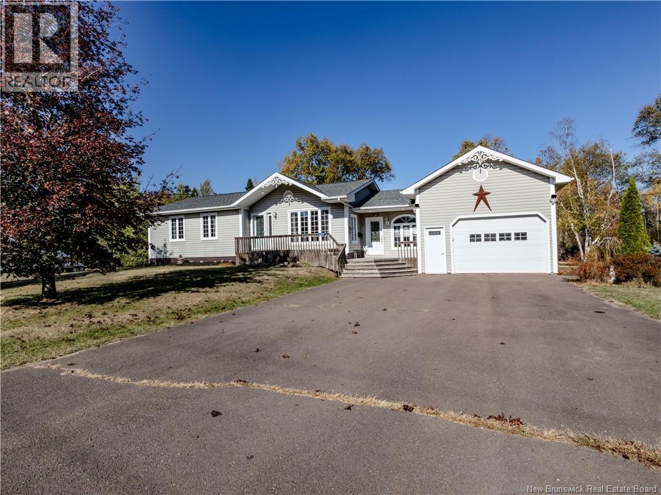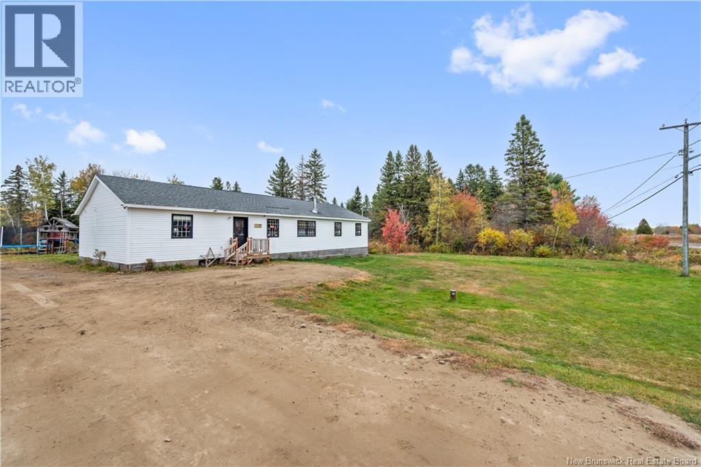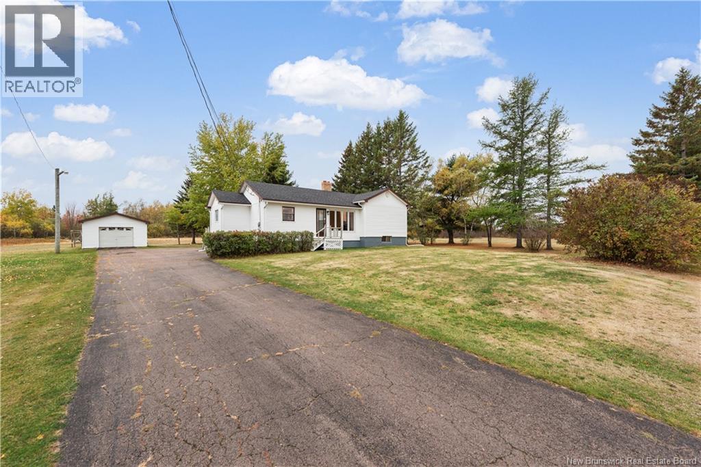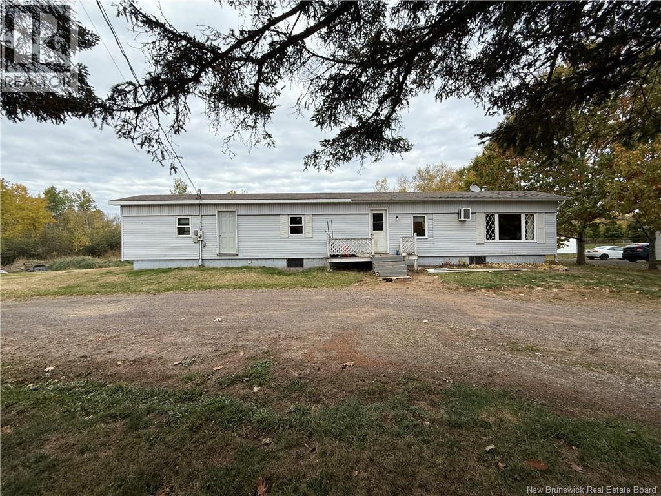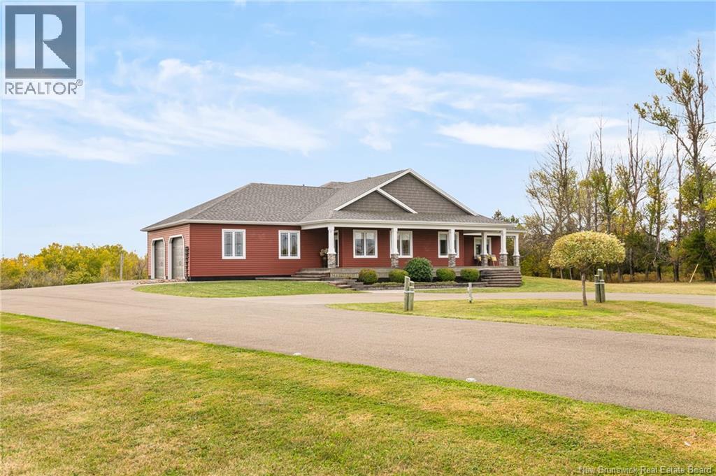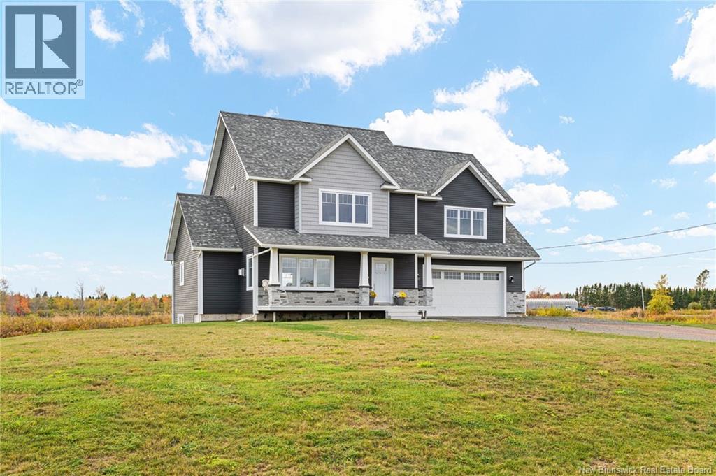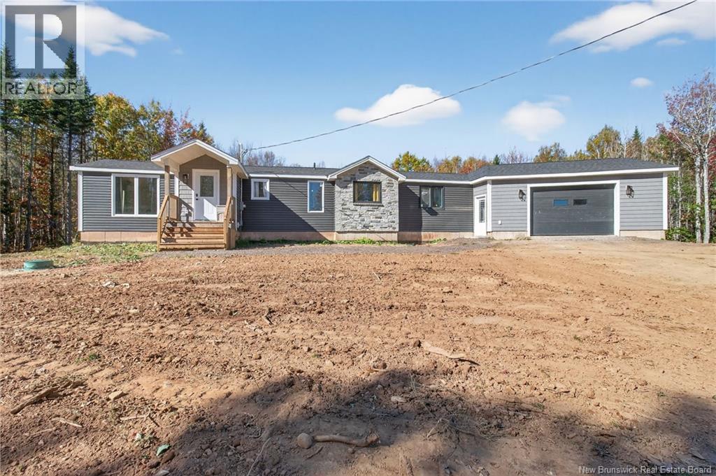- Houseful
- NB
- Bouctouche
- E4S
- 111 Du Couvent
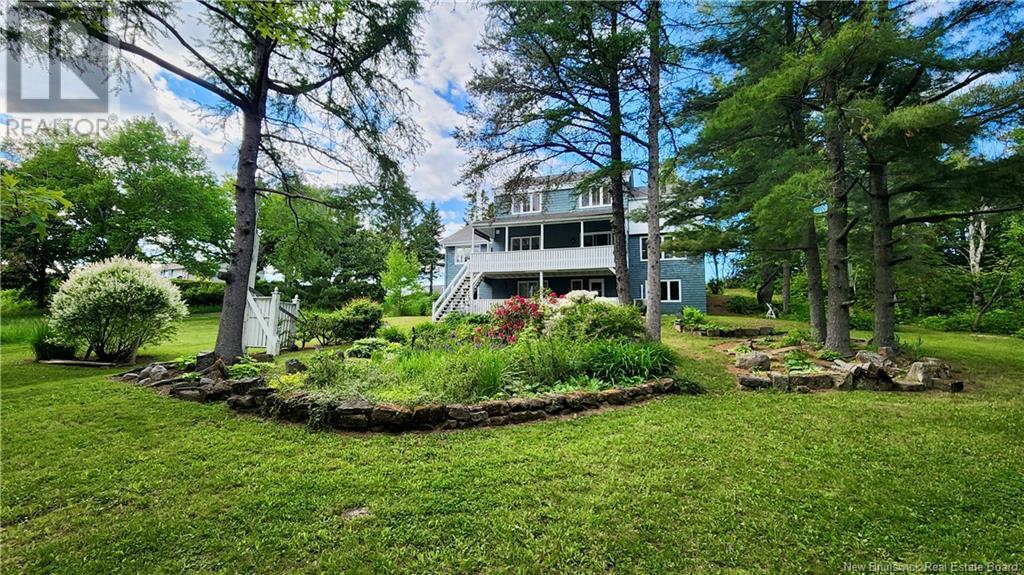
111 Du Couvent
111 Du Couvent
Highlights
Description
- Home value ($/Sqft)$150/Sqft
- Time on Houseful302 days
- Property typeSingle family
- Style2 level
- Lot size0.88 Acre
- Year built1980
- Mortgage payment
Welcome to an architectural chef-d'oeuvre.Overlooking Bouctouche Bay and nestled on a tranquil and landscaped 0.88 acre urban lot, this 3,753 sq. ft. home is a rare natural sanctuary, boasting a solar passive design with a new central heating and cooling system that ensures year long affordable electricity bills. Inside the entrance foyer to discover the main floor, featuring a spacious kitchen, elegant dining room, and sunlit family room anchored by a grand brick fireplace. A cozy library/office and a sitting room adorned with stained-glass windows offer peaceful retreats. Step out from the dining room onto a second-story balcony, where you can marvel at the landscaped gardens below. With 4 bedrooms and 3 bathrooms, this home effortlessly accommodates both family and guests. The ground-level basement is an entertainment haven, boasting a games room, infrared sauna, and a convenient root cellar. Outside, explore a secluded oasis tailored for nature lovers - a private backyard boasting a charming barn and numerous mature oak and pine trees. This little paradise is also adorned with a variety of mature apple and pear trees and fragrant lilacs. Conveniently situated within walking distance of the Bouctouche Marina and Arboretum, and just a short drive from the renowned Bouctouche Dune, this property offers a rare blend of luxury, sustainability, and natural splendor. This home is a true testament to classic architecture.**Final survey plans to be registered before closing date** (id:63267)
Home overview
- Cooling Heat pump
- Heat source Wood
- Heat type Heat pump, stove
- Sewer/ septic Municipal sewage system
- # full baths 2
- # half baths 1
- # total bathrooms 3.0
- # of above grade bedrooms 5
- Flooring Ceramic, cork, hardwood
- Directions 2086199
- Lot desc Landscaped
- Lot dimensions 0.88
- Lot size (acres) 0.88
- Building size 3454
- Listing # Nb110553
- Property sub type Single family residence
- Status Active
- Bedroom 5.791m X 5.207m
Level: 2nd - Bedroom 3.785m X 3.632m
Level: 2nd - Bedroom 3.759m X 3.048m
Level: 2nd - Bathroom (# of pieces - 4) 4.775m X 1.549m
Level: 2nd - Games room 6.68m X 6.045m
Level: Basement - Office 3.785m X 3.912m
Level: Basement - Utility 7.569m X 3.607m
Level: Basement - Cold room 3.683m X 2.108m
Level: Basement - Bedroom 5.588m X 2.896m
Level: Basement - Utility 7.569m X 3.607m
Level: Basement - Bedroom 3.81m X 3.759m
Level: Basement - Storage 0.914m X 3.988m
Level: Basement - Bathroom (# of pieces - 3) 3.632m X 2.311m
Level: Basement - Mudroom 3.937m X 2.032m
Level: Main - Kitchen 3.835m X 4.293m
Level: Main - Office 3.861m X 3.683m
Level: Main - Dining room 3.226m X 3.785m
Level: Main - Living room 4.47m X 3.912m
Level: Main - Laundry 3.708m X 3.937m
Level: Main - Bathroom (# of pieces - 2) 1.829m X 2.108m
Level: Main
- Listing source url Https://www.realtor.ca/real-estate/27752353/111-du-couvent-bouctouche
- Listing type identifier Idx

$-1,385
/ Month

