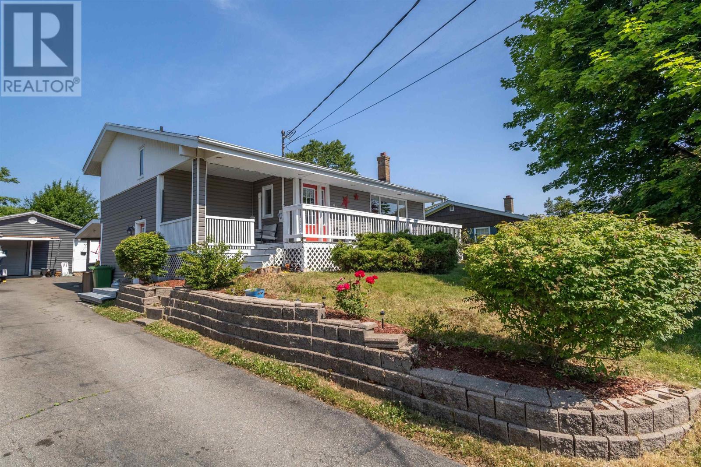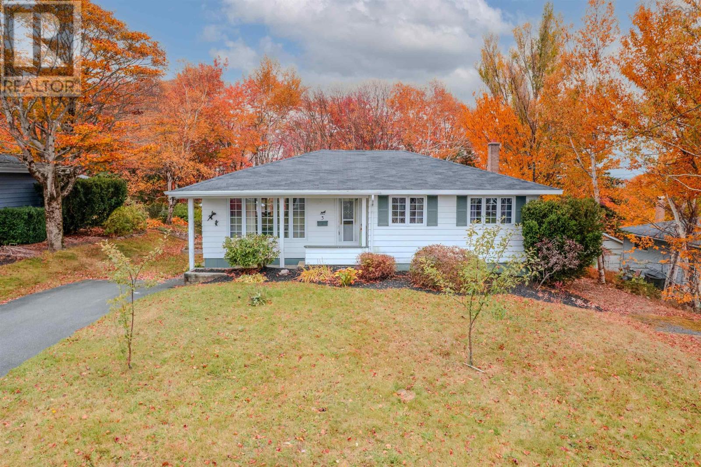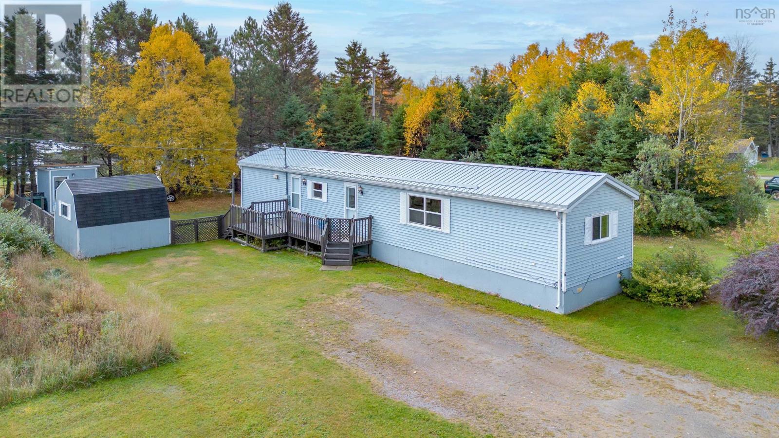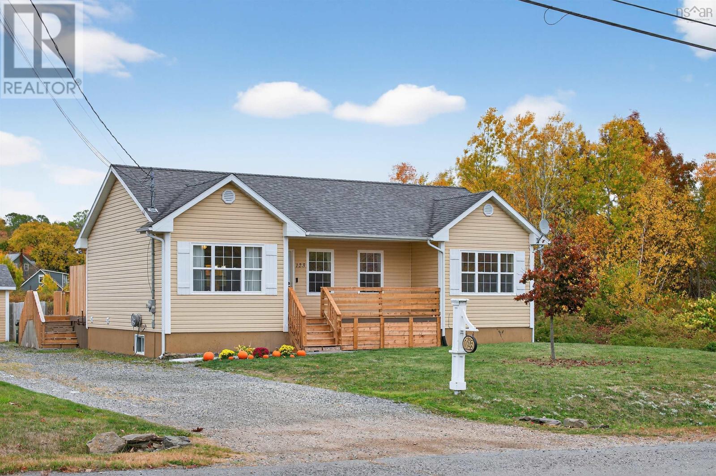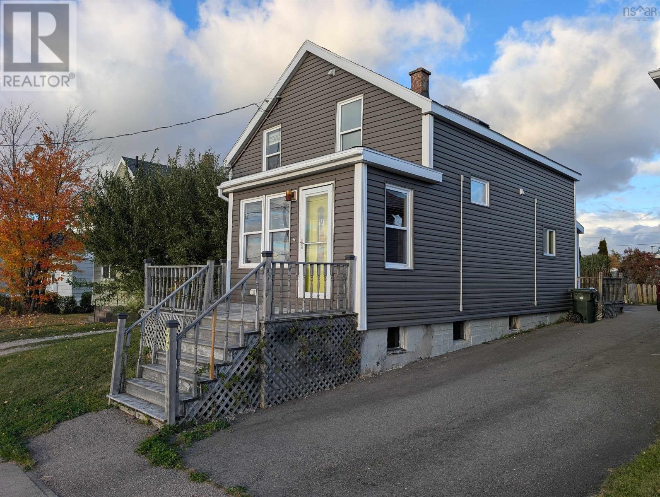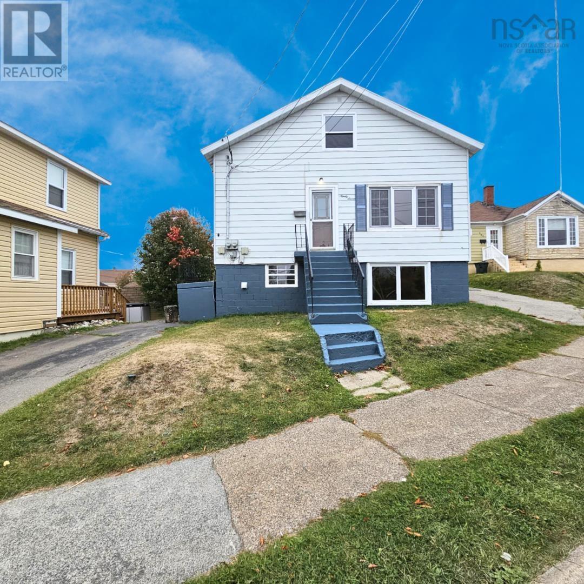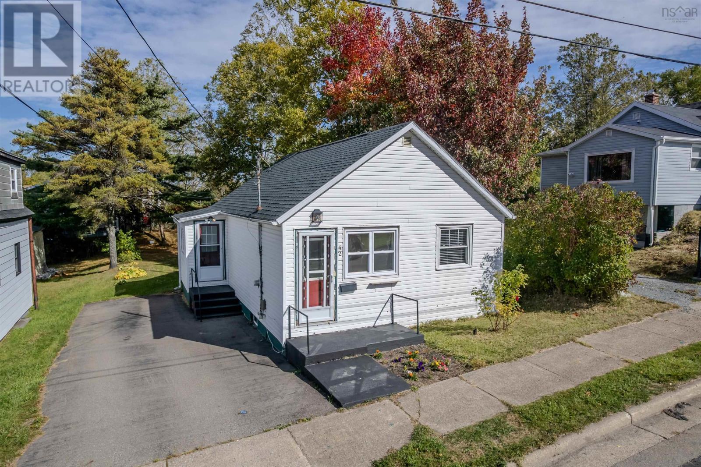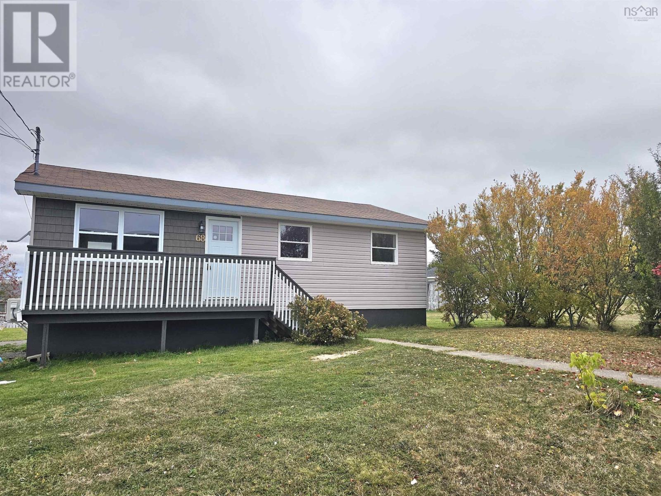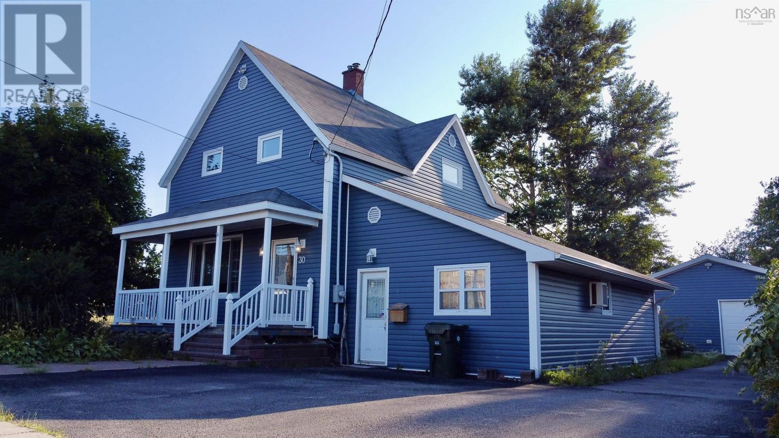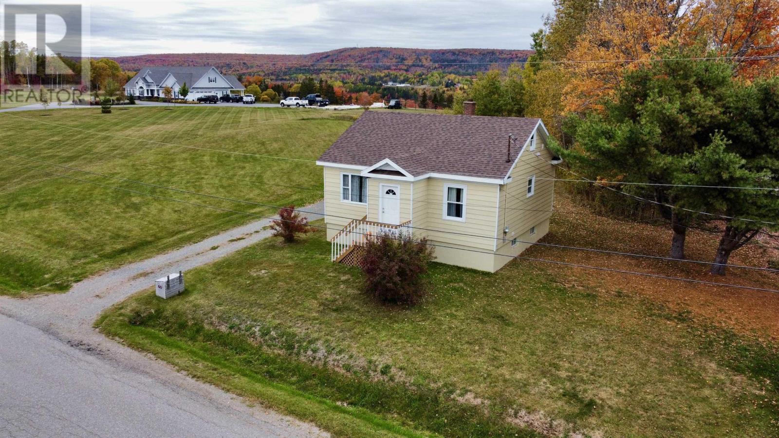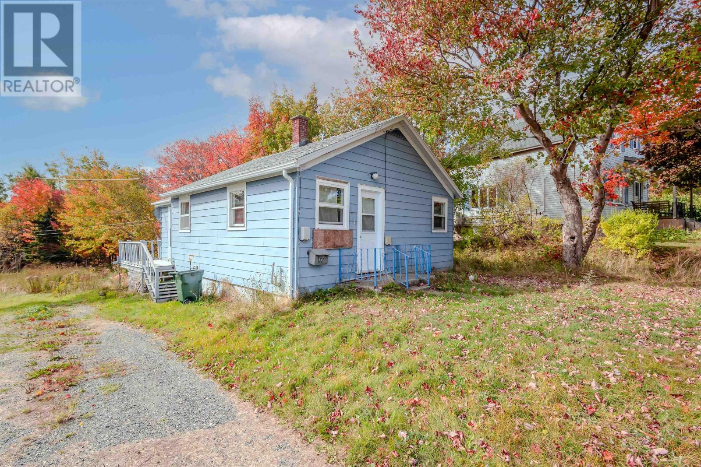- Houseful
- NS
- Boularderie Centre
- B1X
- 11217 Kempt Head Rd
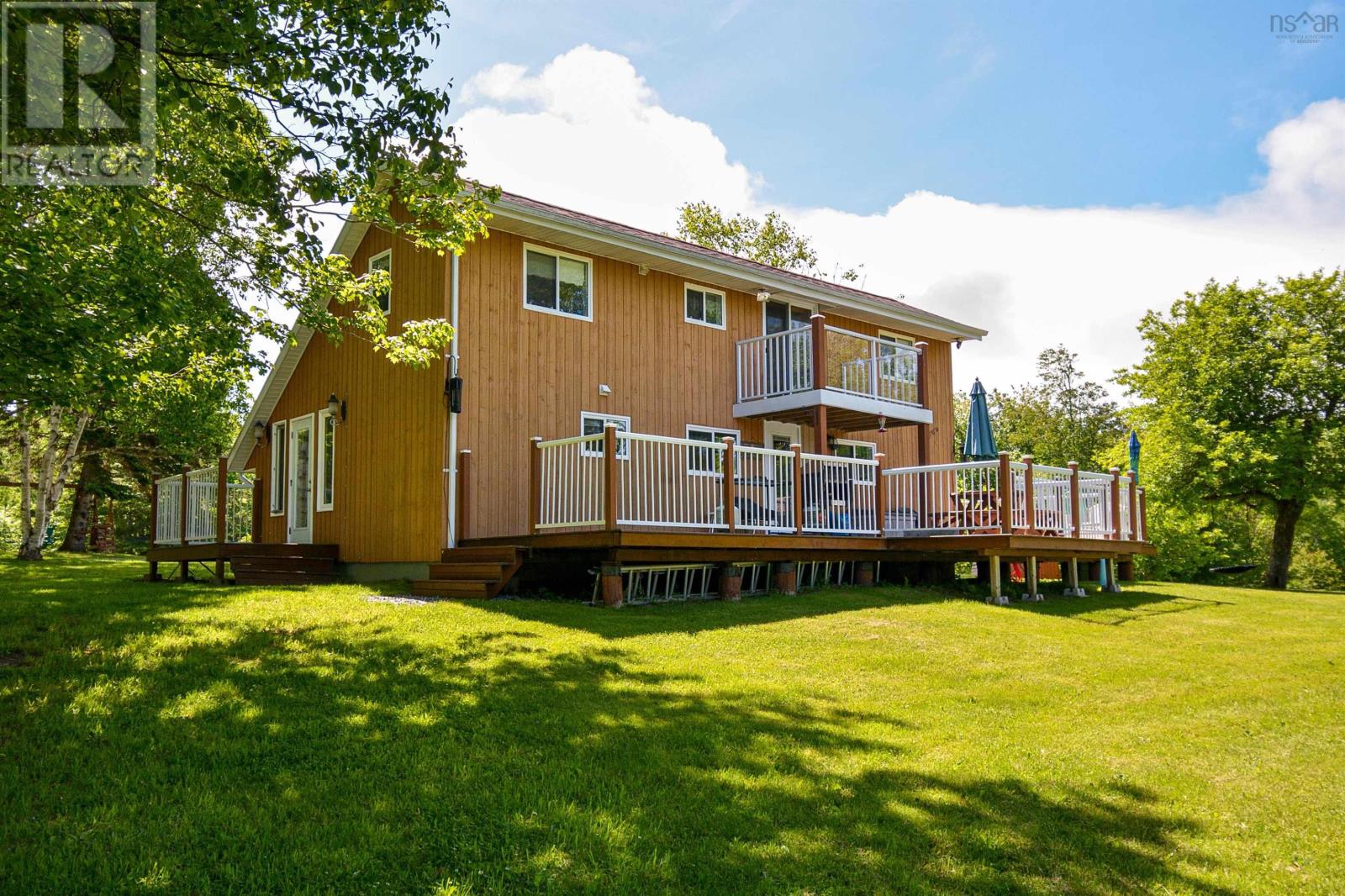
11217 Kempt Head Rd
11217 Kempt Head Rd
Highlights
Description
- Home value ($/Sqft)$496/Sqft
- Time on Houseful124 days
- Property typeSingle family
- Lot size12.80 Acres
- Year built2007
- Mortgage payment
Discover the joy of living on the Bras dOr Lakes with this waterfront property located in Ross Ferry. This well cared for and maintained home has 3 bedrooms and 2.5 bathrooms, providing ample living space. Upon entering the home you are greeted with the living room and bright kitchen with views of the water and Kellys Mountain. The main level has a bedroom with ensuite bath and two walk-in closets. Upstairs there are two bedrooms, bathroom and office area. Outside, the beautiful landscaped grounds allow you to unwind and enjoy the outdoors. Upgrades to kitchen in 2024, septic system in 2017 and metal garage constructed in 2016. Home includes a 27 foot camper trailer on pad with electricity. Located close to elementary school, restaurants, Marine Park and 30 minutes to Baddeck and North Sydney, this waterfront property offers convenience to amenities. Call an Agent to view today. (id:63267)
Home overview
- Cooling Heat pump
- Sewer/ septic Septic system
- # total stories 2
- Has garage (y/n) Yes
- # full baths 2
- # half baths 1
- # total bathrooms 3.0
- # of above grade bedrooms 3
- Flooring Laminate, tile
- Community features School bus
- Subdivision Boularderie centre
- View Lake view
- Lot desc Landscaped
- Lot dimensions 12.8
- Lot size (acres) 12.8
- Building size 1200
- Listing # 202515356
- Property sub type Single family residence
- Status Active
- Den 9m X 9m
Level: 2nd - Bathroom (# of pieces - 1-6) 9m X 4.1m
Level: 2nd - Bedroom 10m X 8.7m
Level: 2nd - Bedroom 10m X 8.7m
Level: 2nd - Dining room 9m X 7m
Level: Main - Kitchen 13m X 9m
Level: Main - Living room 19m X 10m
Level: Main - Ensuite (# of pieces - 2-6) 7.9m X 7.7m
Level: Main - Laundry / bath 6m X 8m
Level: Main - Bedroom 12m X 11m
Level: Main
- Listing source url Https://www.realtor.ca/real-estate/28505134/11217-kempt-head-road-boularderie-centre-boularderie-centre
- Listing type identifier Idx

$-1,587
/ Month


