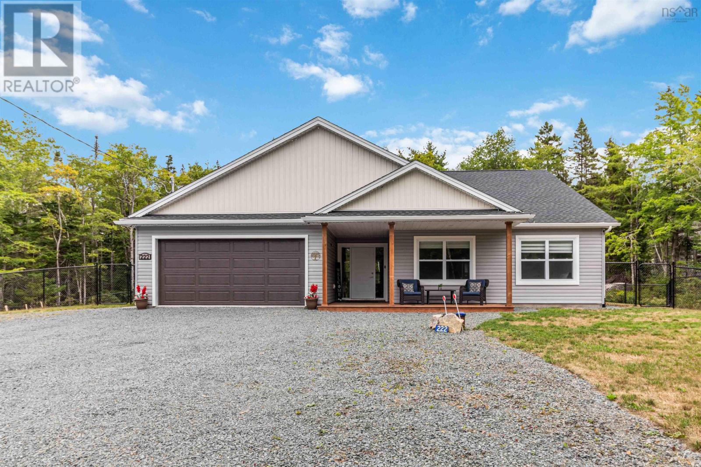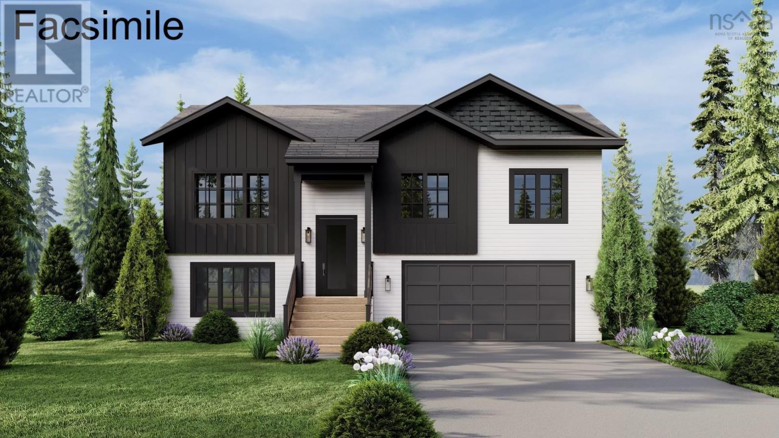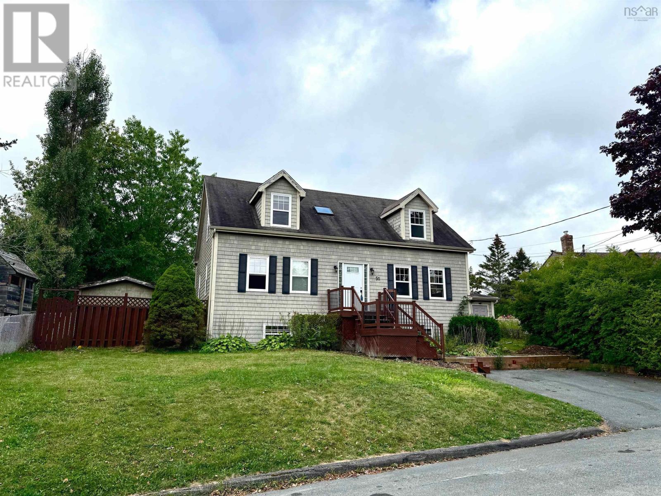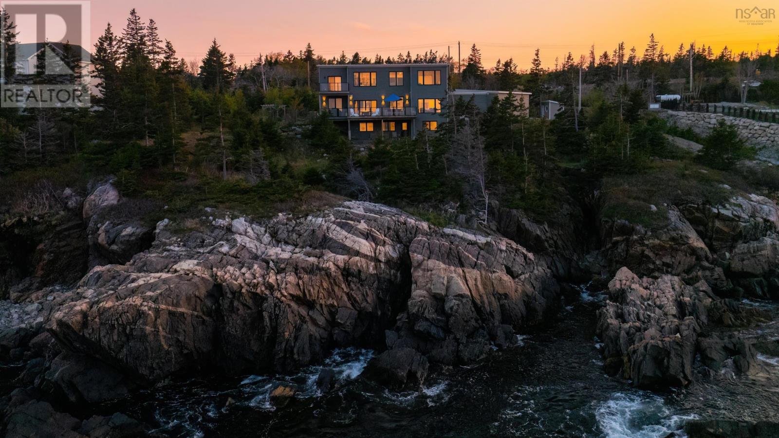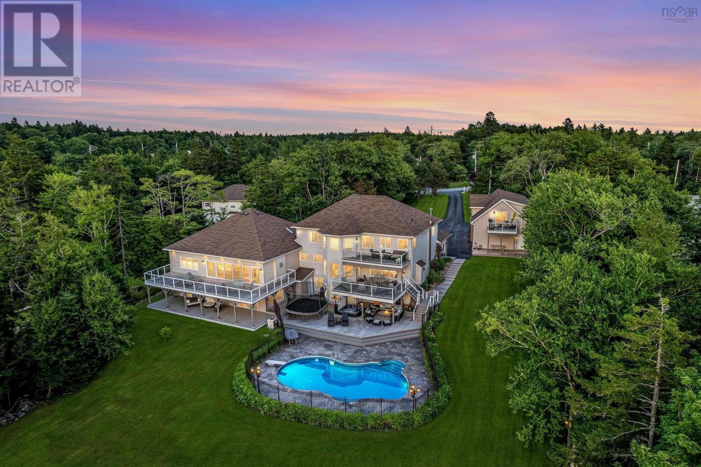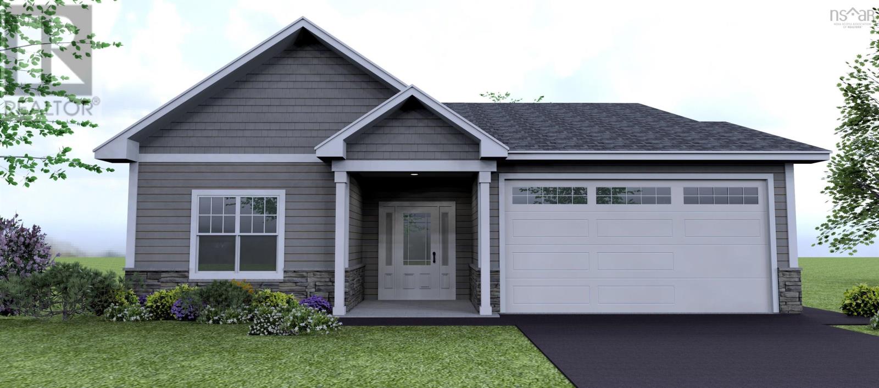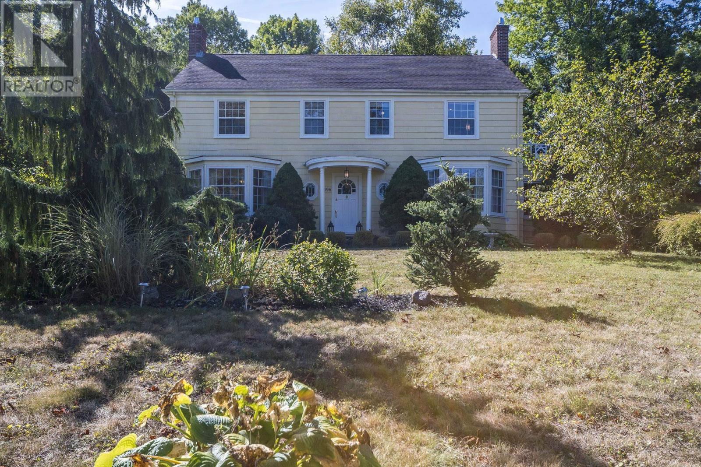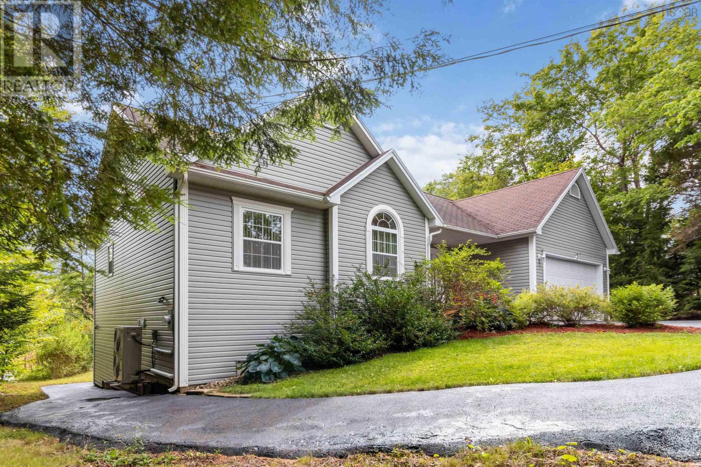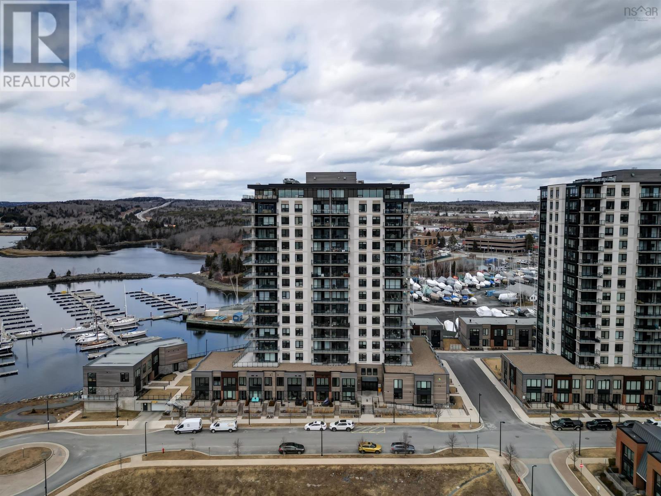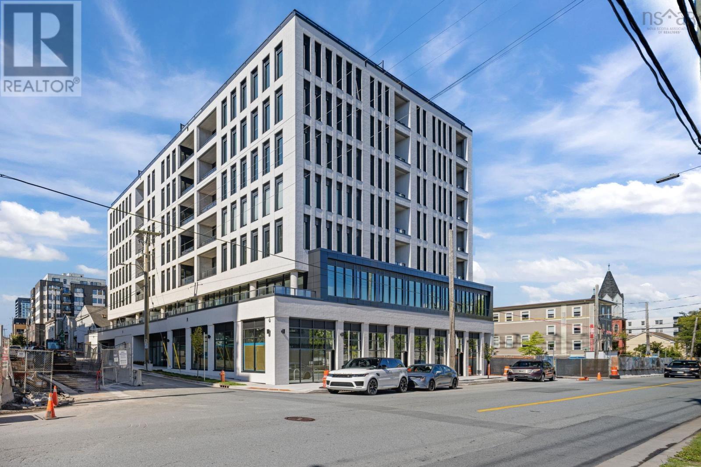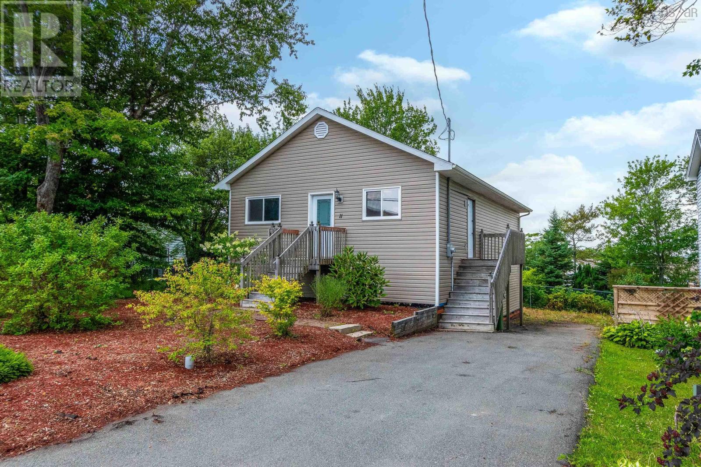- Houseful
- NS
- Boutiliers Point
- B3Z
- 19 Stevens Rd
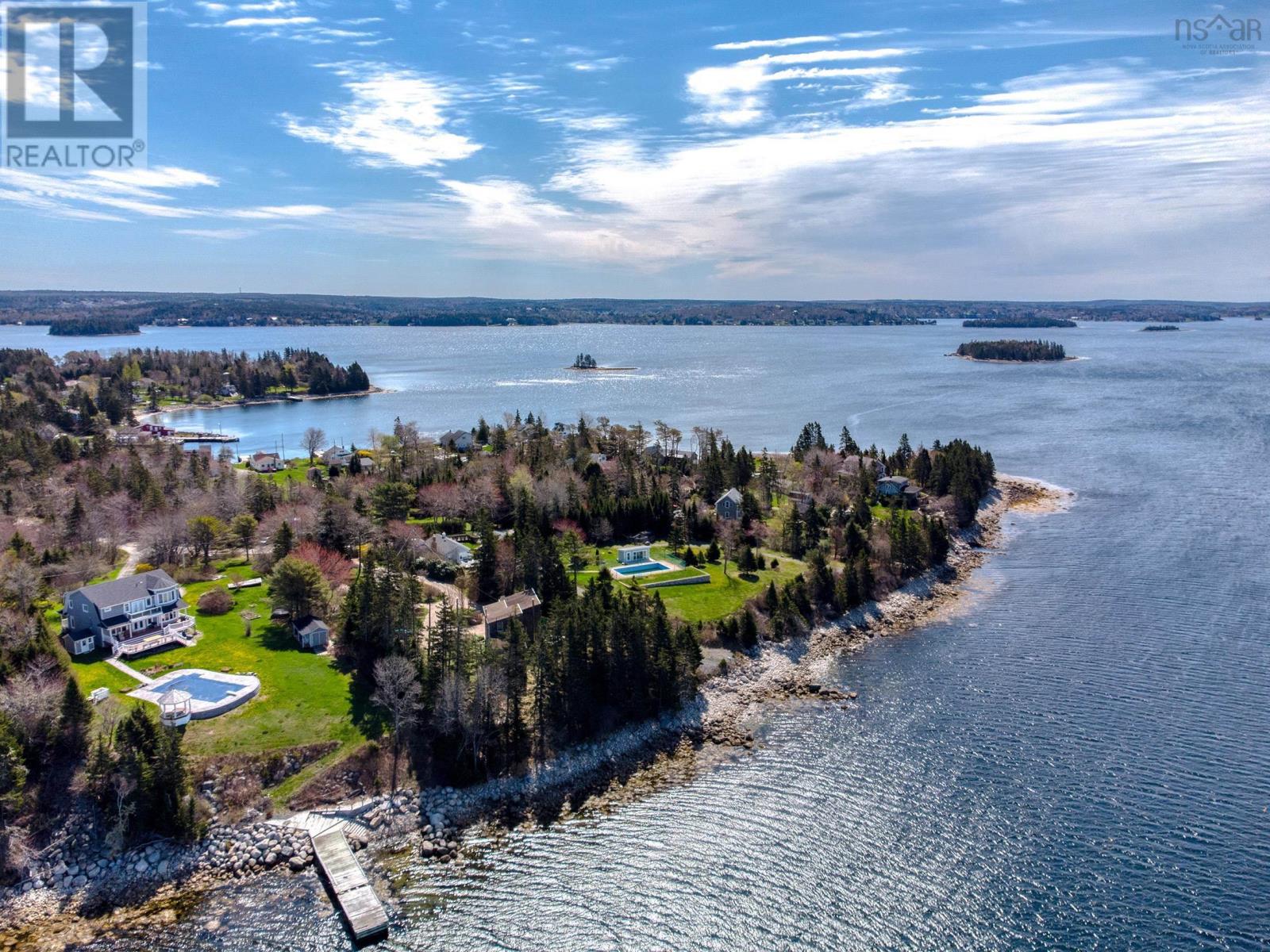
19 Stevens Rd
19 Stevens Rd
Highlights
Description
- Home value ($/Sqft)$357/Sqft
- Time on Houseful108 days
- Property typeSingle family
- Lot size0.96 Acre
- Year built1974
- Mortgage payment
Just reduced! This oceanfront home on St. Margarets Bay has four bedrooms and is filled with light and character. Walk on your own beach or watch spectacular sunsets every evening. Renovations have been started in the house over the years and it is priced accordingly, creating an incredible opportunity to own a waterfront home. Theres also an impressive, huge, heated barn and loft, and single garage and shed. Feature details, brochure and video are attached. Inside the house, the open kitchen and dining room are breathtaking, with southerly views of the Bay. The kitchen has a big island, new range and a walk-in pantry. The dining area has soaring ceilings, exposed beams and a wall of south-facing windows, with an Elmira Sweetheart wood-burning stove on one end and a nook with a nifty spiral staircase on the other. Its open to a spacious living room with wood stove and sliding doors. Through French doors, youll enter the primary bedroom with beautiful views and an ensuite. Up the wooden staircase, youll find two sweet bedrooms (one with a sleeping loft) and a full bathroom with laundry. The cherry on top is in the open loft, where a huge office space and bedroom have incredible ocean views. Its a space made for work/life balance, while the barn is ready for your home business or hobby. Outside, enjoy two decks, lush lawns, mature trees and shrubs. Dont miss the Nova Scotia waterfront home of your dreams. (id:63267)
Home overview
- Cooling Wall unit, heat pump
- Sewer/ septic Septic system
- # total stories 2
- Has garage (y/n) Yes
- # full baths 2
- # total bathrooms 2.0
- # of above grade bedrooms 4
- Flooring Carpeted, wood, tile, vinyl
- Community features School bus
- Subdivision Boutiliers point
- View Ocean view, view of water
- Lot desc Landscaped, partially landscaped
- Lot dimensions 0.9628
- Lot size (acres) 0.96
- Building size 2324
- Listing # 202511560
- Property sub type Single family residence
- Status Active
- Bedroom 8.1m X 11.4m
Level: 2nd - Bedroom 19m X 11.4m
Level: 2nd - Den 10.2m X 18.2m
Level: 2nd - Bedroom 7.11m X 11.7m
Level: 2nd - Bathroom (# of pieces - 1-6) 10.8m X 10.1m
Level: 2nd - Workshop 17m X 18.11m
Level: Basement - Storage 18.4m X 27.11m
Level: Basement - Foyer 6.2m X 10.3m
Level: Lower - Storage 8.8m X 5.1m
Level: Main - Dining room 9.7m X 30.1m
Level: Main - Primary bedroom 17.3m X 16.9m
Level: Main - Kitchen 9m X 16.8m
Level: Main - Ensuite (# of pieces - 2-6) 7.11m X 5.2m
Level: Main - Living room 17.3m X 15.5m
Level: Main
- Listing source url Https://www.realtor.ca/real-estate/28335332/19-stevens-road-boutiliers-point-boutiliers-point
- Listing type identifier Idx

$-2,211
/ Month

