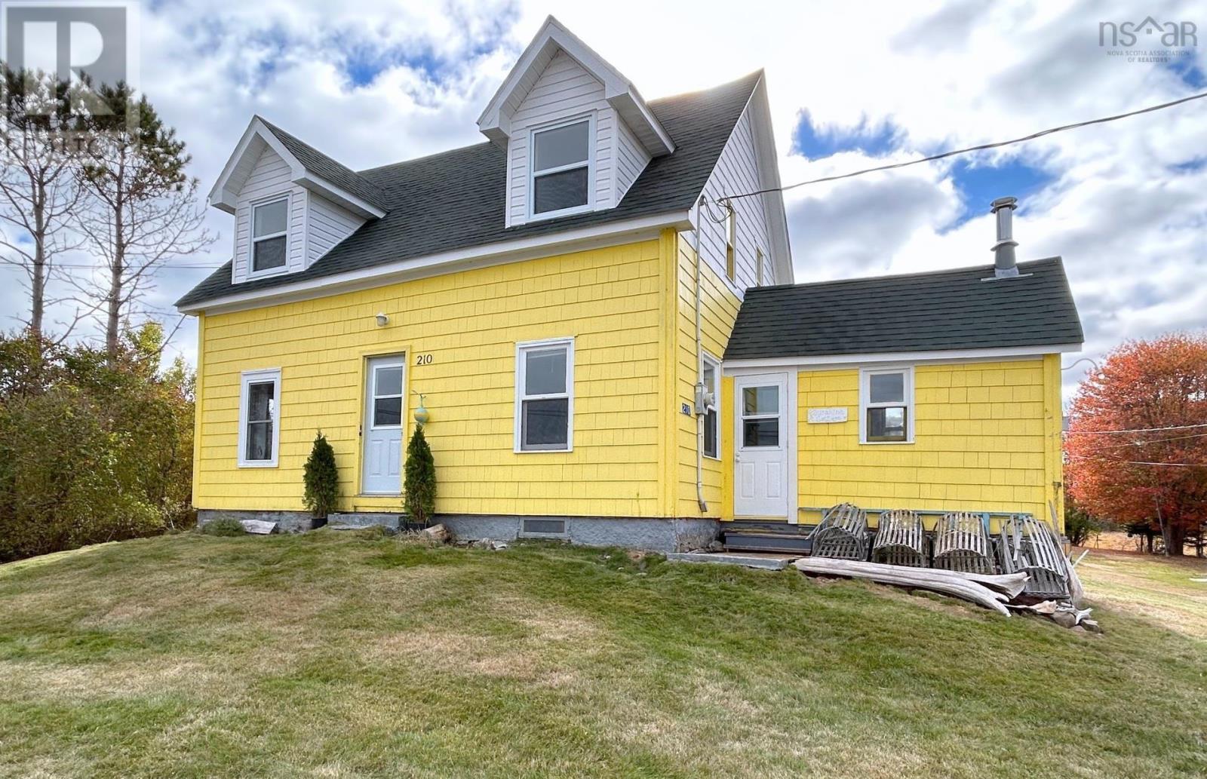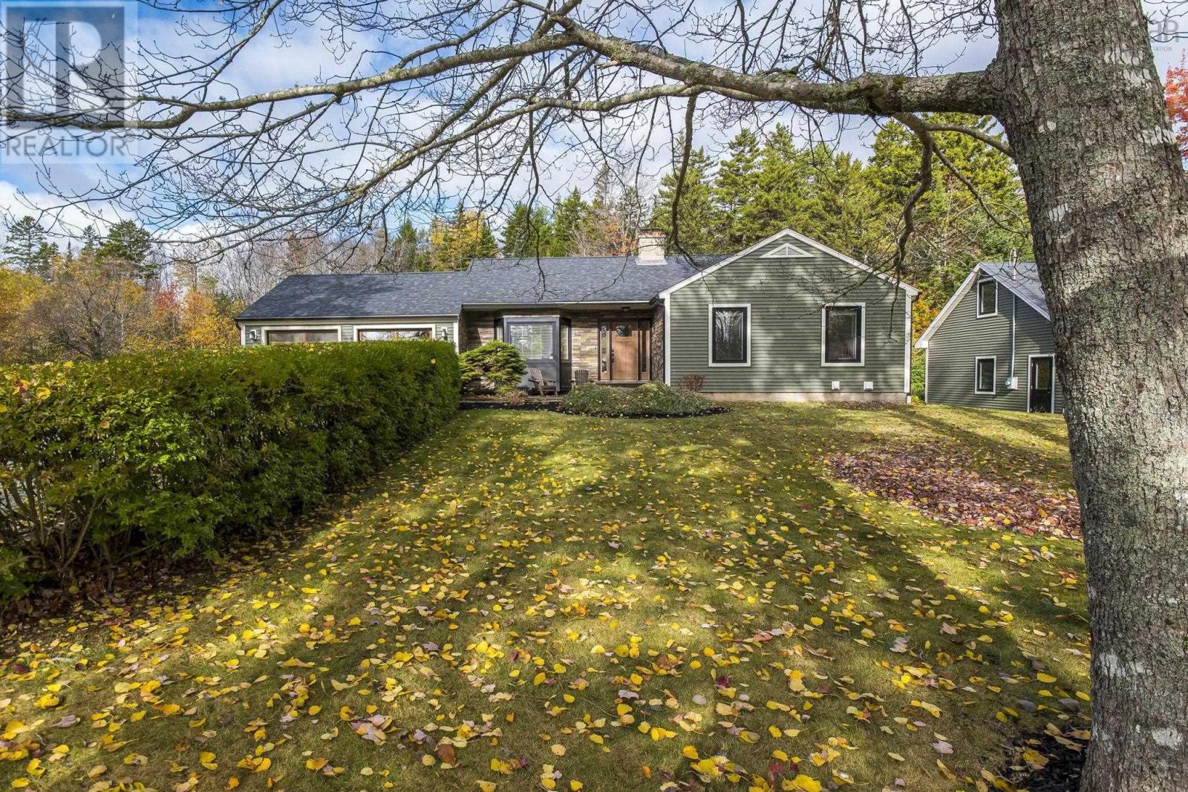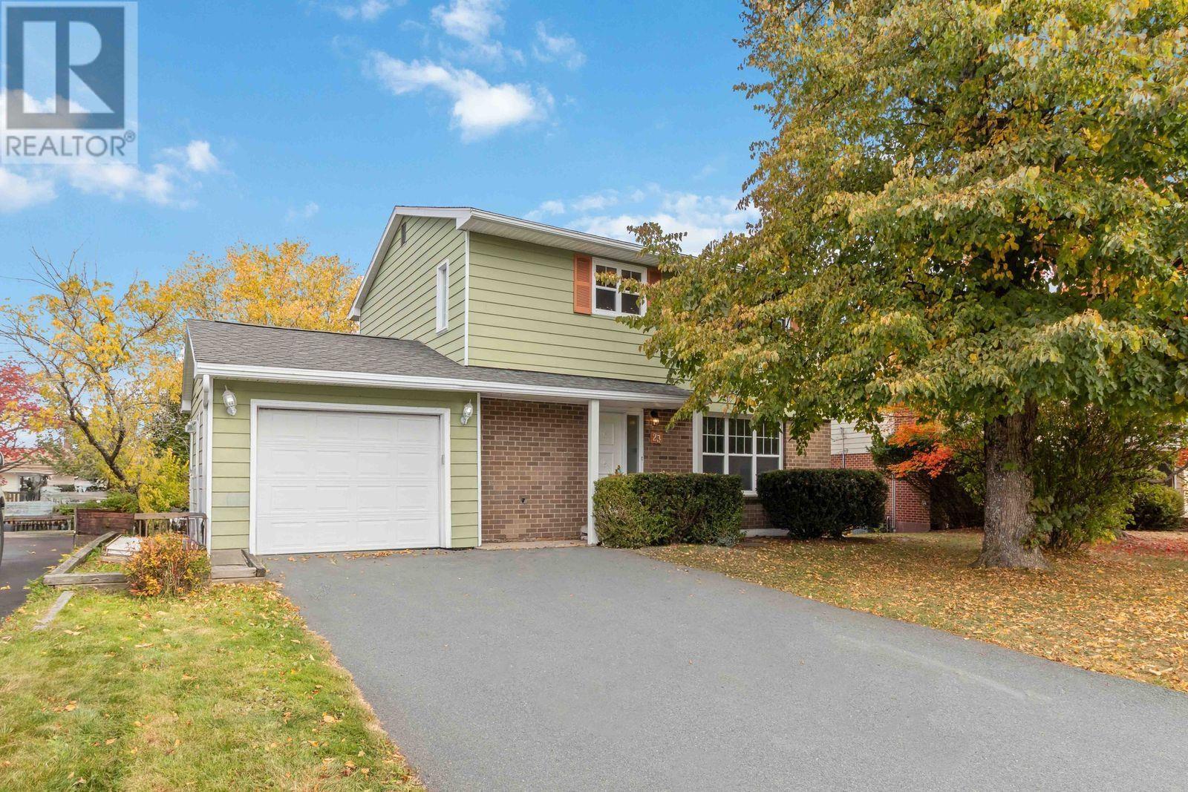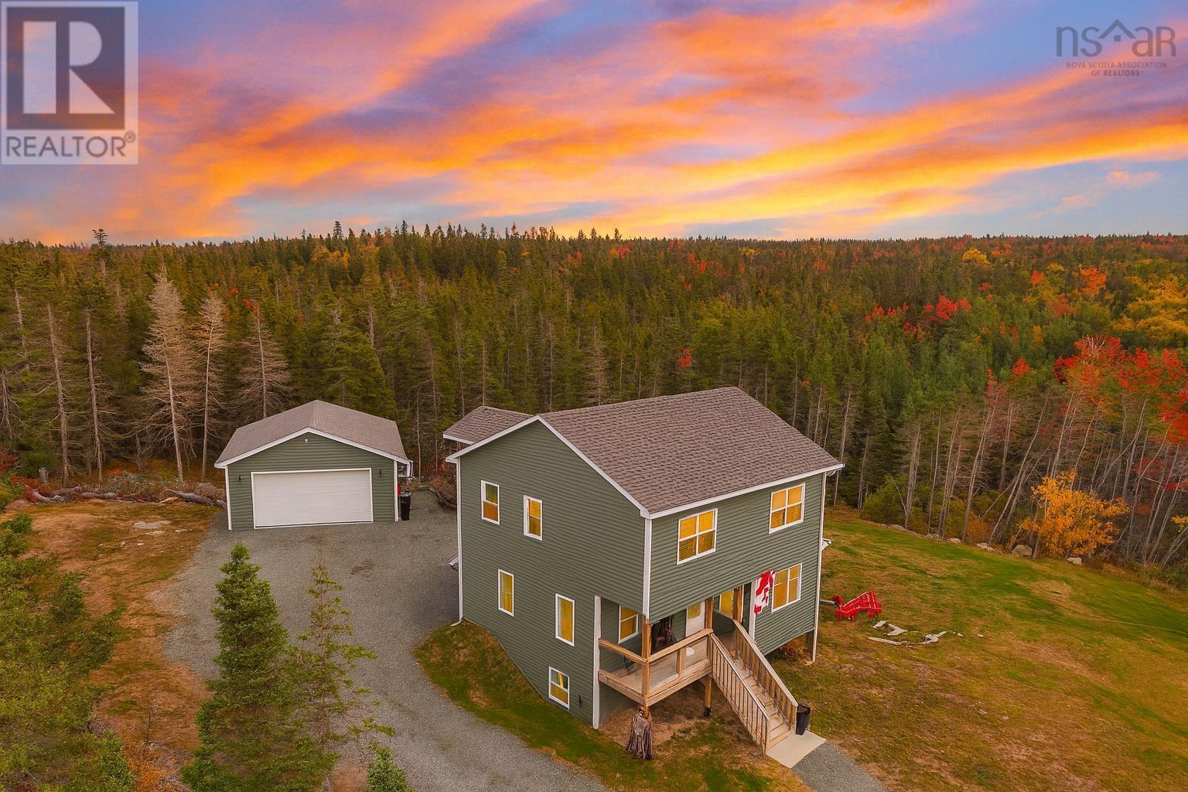- Houseful
- NS
- Boutiliers Point
- B3Z
- 23 Lerwick Ln
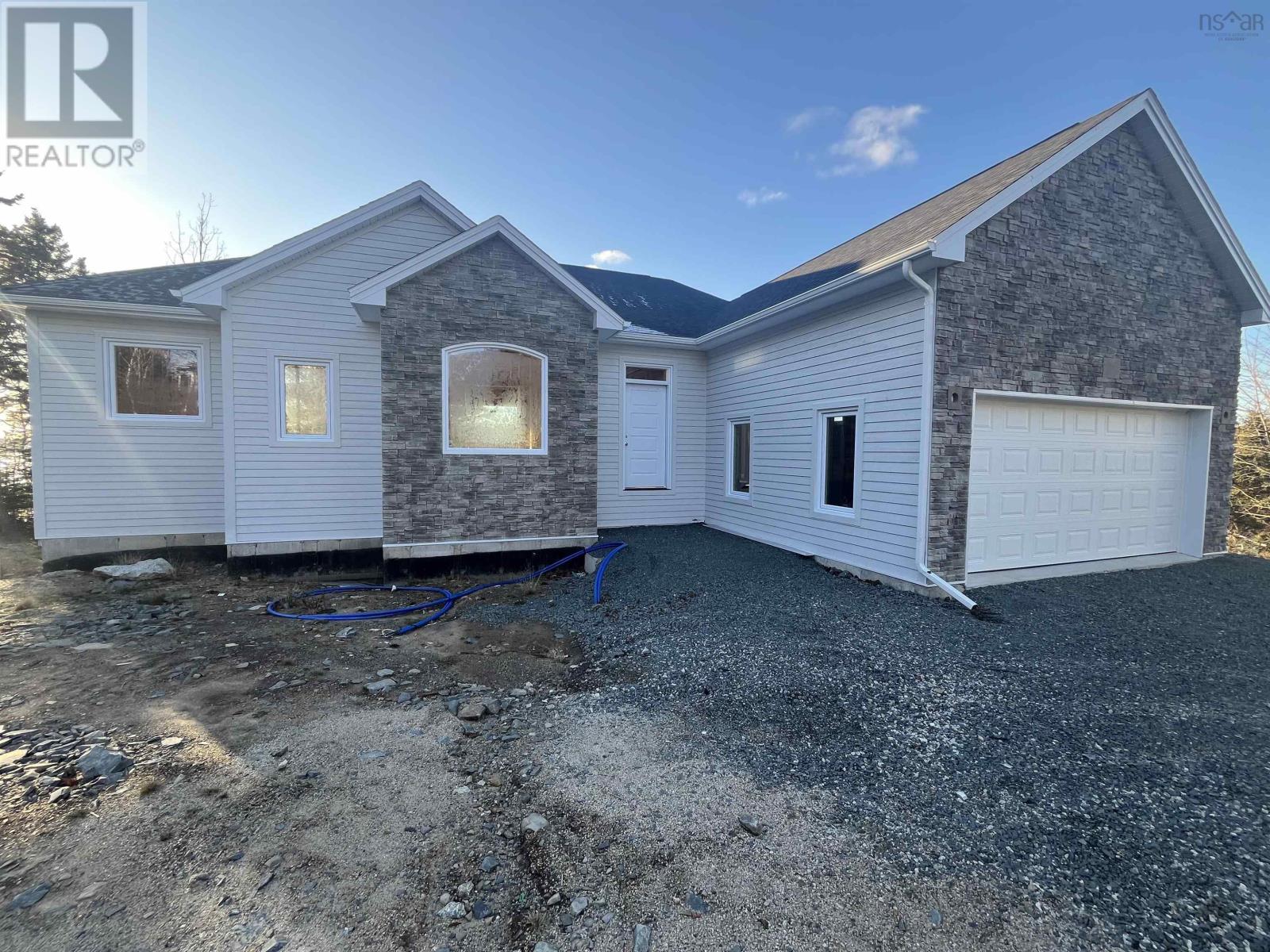
Highlights
Description
- Home value ($/Sqft)$424/Sqft
- Time on Houseful133 days
- Property typeSingle family
- StyleBungalow
- Lot size0.40 Acre
- Mortgage payment
Bungalow with walkout overlooking the beautiful ocean at the Head of St. Margaret's Bay. Conveniently located off the the Ingramport exit along Hwy 103. Enter through the custom wooden door into a spacious foyer into the open concept kitchen, living room and dinning room. custom stone two way fireplace to separate the living room and dinning for a more private experience. Next to the kitchen is the in house office with large double glass doors. To the right of the foyer is the masters suite, with large windows over looking the ocean, large walk-in closet, ensuite with wet room and a round window to catch the views in the tub. The basement has two more large bedrooms, storage, bathroom/laundry and a large rec room accompanied with a wet bar. This stunning house also has a large 19x20 garage and a dock down to the ocean. (id:55581)
Home overview
- Cooling Heat pump
- Sewer/ septic Septic system
- # total stories 1
- Has garage (y/n) Yes
- # full baths 2
- # half baths 1
- # total bathrooms 3.0
- # of above grade bedrooms 3
- Flooring Engineered hardwood, laminate, tile
- Community features Recreational facilities, school bus
- Subdivision Boutiliers point
- View Ocean view, view of water
- Lot desc Landscaped
- Lot dimensions 0.4011
- Lot size (acres) 0.4
- Building size 3270
- Listing # 202514149
- Property sub type Single family residence
- Status Active
- Storage NaNm X NaNm
Level: Basement - Bedroom NaNm X NaNm
Level: Basement - Bedroom NaNm X NaNm
Level: Basement - Great room NaNm X NaNm
Level: Basement - Laundry / bath NaNm X NaNm
Level: Basement - Utility NaNm X NaNm
Level: Basement - Other 6m X NaNm
Level: Basement - Ensuite (# of pieces - 2-6) NaNm X NaNm
Level: Main - Primary bedroom NaNm X NaNm
Level: Main - Other NaNm X NaNm
Level: Main - Kitchen NaNm X NaNm
Level: Main - Dining room NaNm X NaNm
Level: Main - Great room 16m X NaNm
Level: Main - Foyer NaNm X NaNm
Level: Main - Other NaNm X NaNm
Level: Main - Bathroom (# of pieces - 1-6) 5m X NaNm
Level: Main - Den 9m X NaNm
Level: Main
- Listing source url Https://www.realtor.ca/real-estate/28447227/23-lerwick-lane-boutiliers-point-boutiliers-point
- Listing type identifier Idx

$-3,693
/ Month






