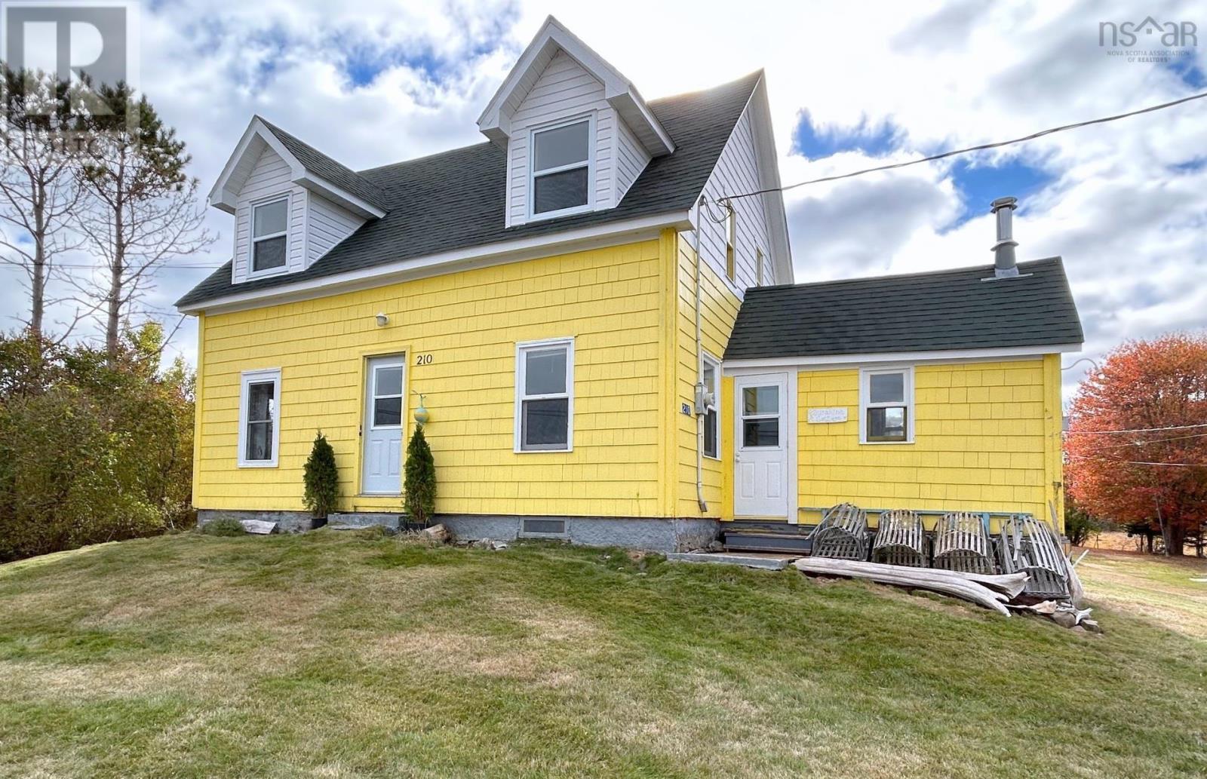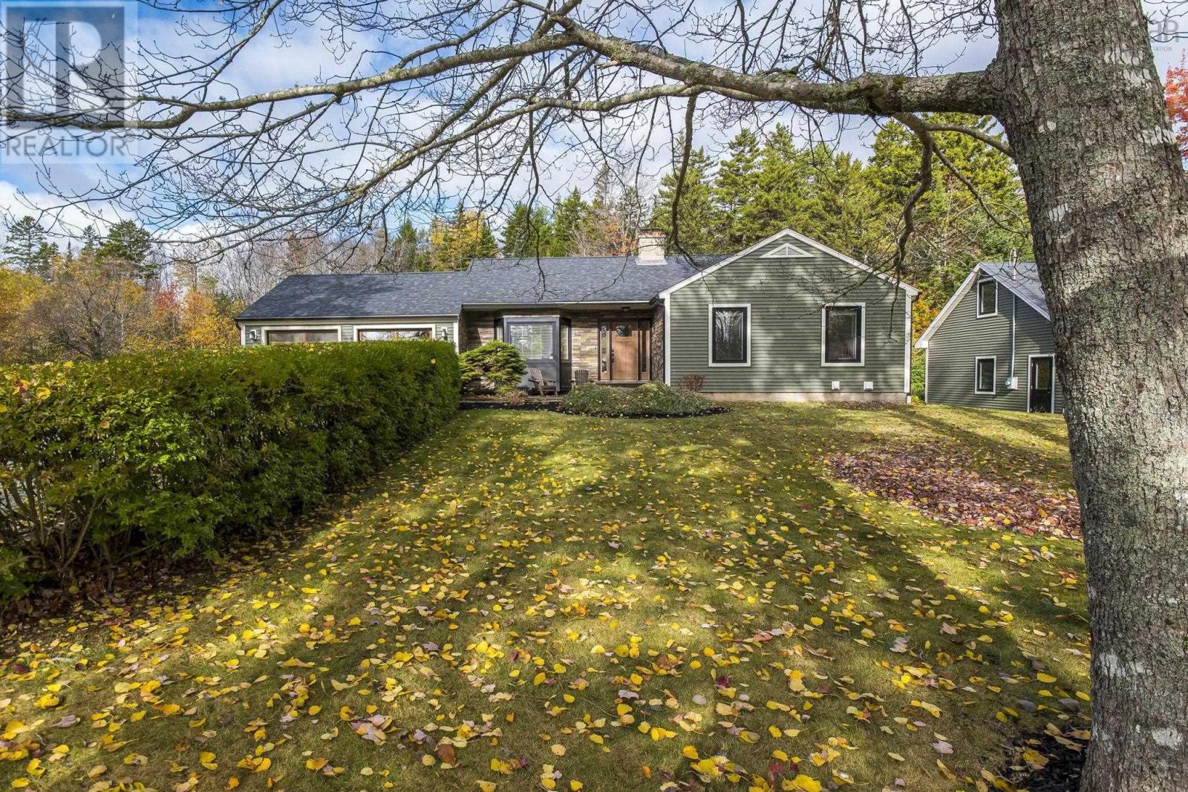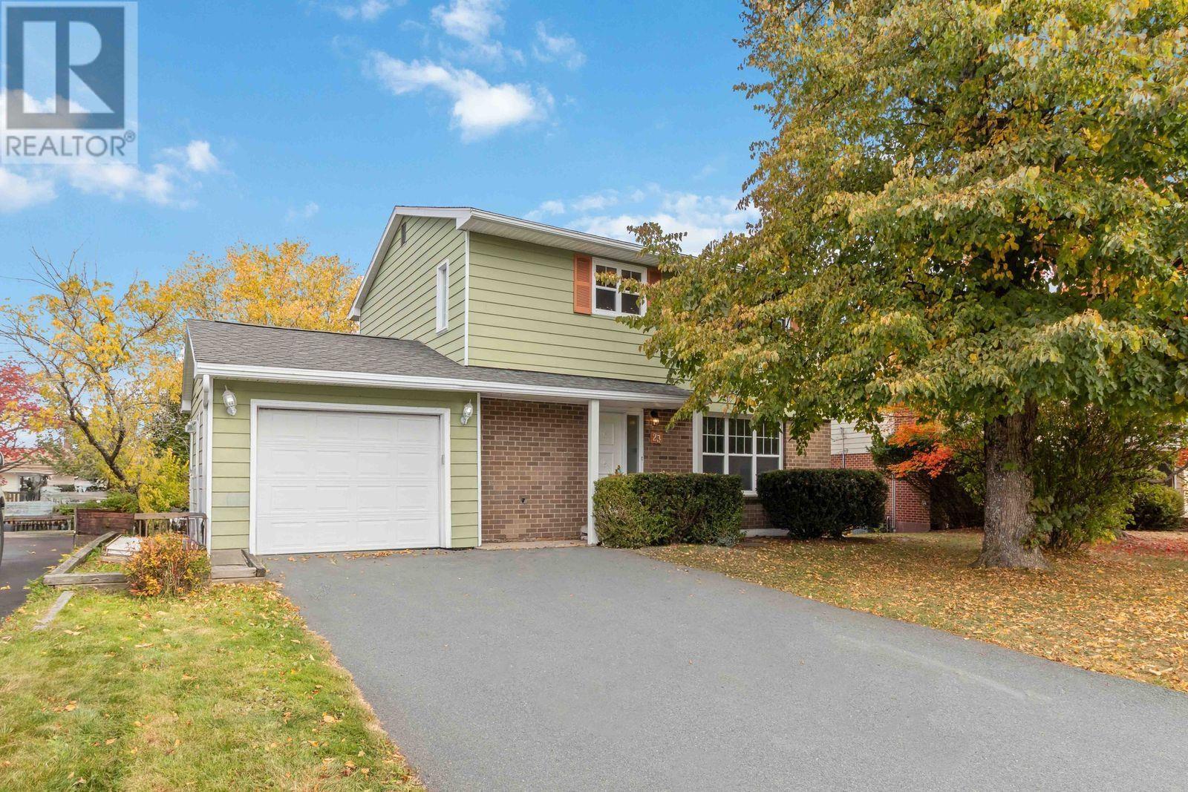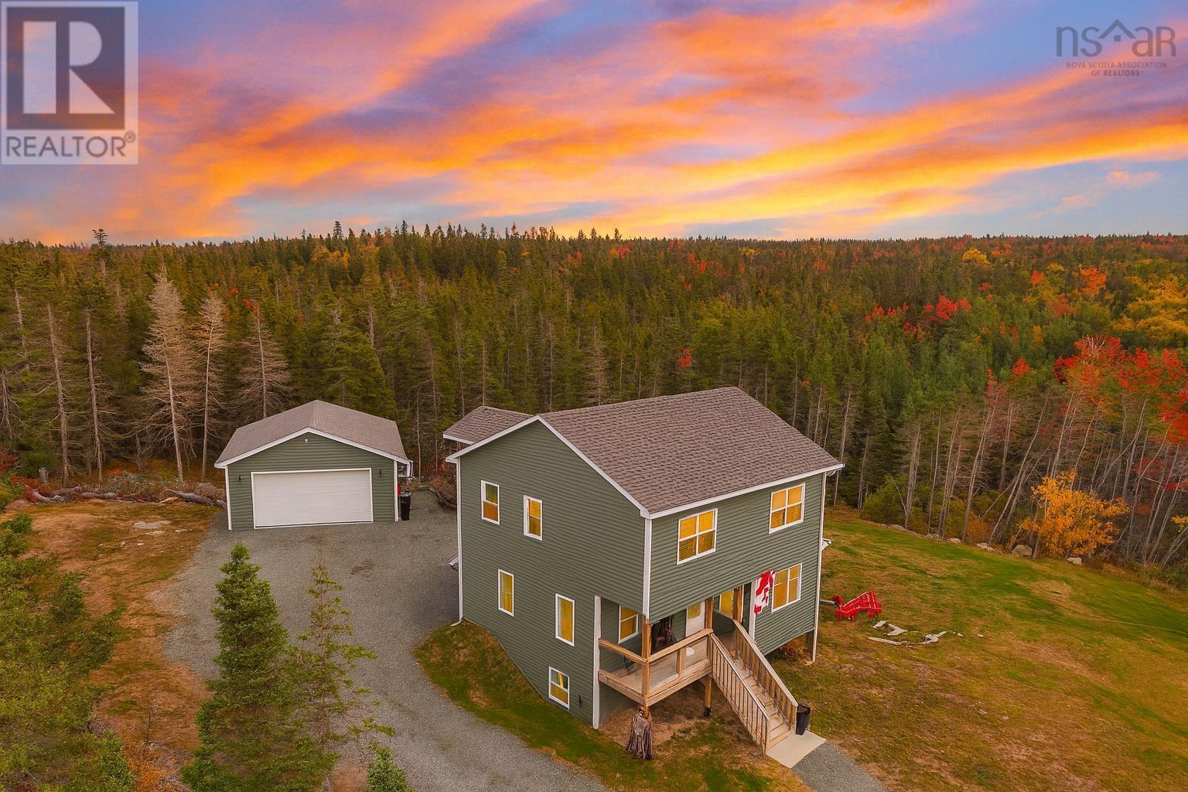- Houseful
- NS
- Boutiliers Point
- B3Z
- 3 Island View Dr
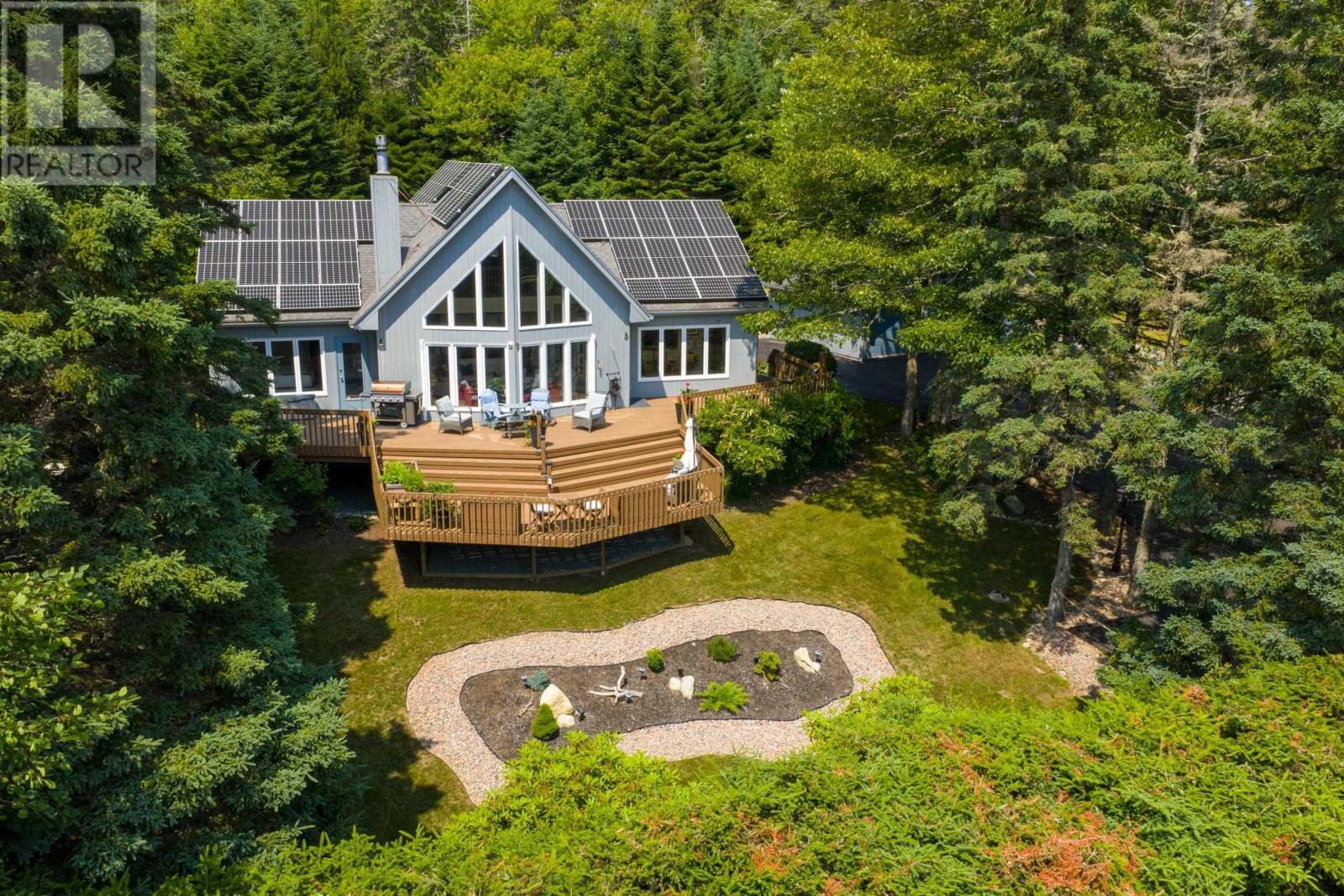
3 Island View Dr
3 Island View Dr
Highlights
Description
- Home value ($/Sqft)$269/Sqft
- Time on Houseful92 days
- Property typeSingle family
- StyleChalet
- Lot size1.76 Acres
- Year built1995
- Mortgage payment
Perched above the sparkling Atlantic, 3 Island View Drive is a coastal sanctuary designed for inspired living. Every room in this sun-drenched home offers south-facing ocean views, the perfect backdrop for slow mornings, peaceful afternoons, and jaw-dropping sunsets that steal the show every night. Step into the beautifully updated kitchen, where sleek Italian porcelain tile, a propane stove top and state-of-the-art exhaust system elevate everyday cooking into a gourmet experience. The opening to the sun room has been expanded so you can still enjoy the ocean views even when busy in the kitchen. As you enter the living room, you'll see why this is the star of the home: a spacious open-concept design, propane fireplace, and floor to ceiling windows with a view that invites you to unwind and take in the panoramic views in every season, all from the comfort of your couch. The primary suite is a true retreat, complete with a 5-piece ensuite featuring a glass shower, jet tub, and double vanity. And with another spacious 5-piece bathroom, everyone enjoys the same elevated standard - no compromises needed. The loft-style room upstairs provides even more space and yet another breathtaking angle of the ocean. The finished walkout basement is brimming with possibility... Host epic movie nights, welcome out-of-town family, or transform it into an in-law suite for multi-generational living (the extra room can be converted into a bathroom). The triple car garage provides all the room you need for cars, hobbies, or gear for weekend adventures. Modern upgrades like new windows, solar panels (2022), and Spray-Net on the garage roof (2023) bring peace of mind. Public water and wharf access plus the St. Margaret's Bay Trail are just a few steps away. Whether you're entertaining on the expansive two-tiered deck, watching the waves roll in with a glass of wine, or simply enjoying the stillness of coastal living, this is where life slows down and joy settles in. (id:63267)
Home overview
- Cooling Wall unit, heat pump
- Sewer/ septic Septic system
- # total stories 2
- Has garage (y/n) Yes
- # full baths 2
- # total bathrooms 2.0
- # of above grade bedrooms 4
- Flooring Carpeted, engineered hardwood, laminate, porcelain tile, tile
- Subdivision Boutiliers point
- View Harbour, ocean view, view of water
- Lot desc Landscaped
- Lot dimensions 1.76
- Lot size (acres) 1.76
- Building size 3349
- Listing # 202518254
- Property sub type Single family residence
- Status Active
- Family room 18.1m X 11.11m
Level: 2nd - Den 20.9m X 8.1m
Level: 2nd - Recreational room / games room 34.6m X 28m
Level: Basement - Other 12.2m X 10m
Level: Basement - Workshop 24.8m X 22.11m
Level: Basement - Bedroom 13.7m X 11.2m
Level: Basement - Primary bedroom 15.7m X 13.9m
Level: Main - Dining nook 20.9m X 8.3m
Level: Main - Bedroom 12.2m X 9.4m
Level: Main - Foyer 11.2m X 5.2m
Level: Main - Kitchen 13.11m X 13.8m
Level: Main - Bedroom 12.2m X 8.11m
Level: Main - Sunroom 13.11m X 9.1m
Level: Main - Ensuite (# of pieces - 2-6) 9.1m X 7.7m
Level: Main - Living room 20.9m X 18.3m
Level: Main - Bathroom (# of pieces - 1-6) 13.6m X 7.5m
Level: Main
- Listing source url Https://www.realtor.ca/real-estate/28633661/3-island-view-drive-boutiliers-point-boutiliers-point
- Listing type identifier Idx

$-2,400
/ Month






