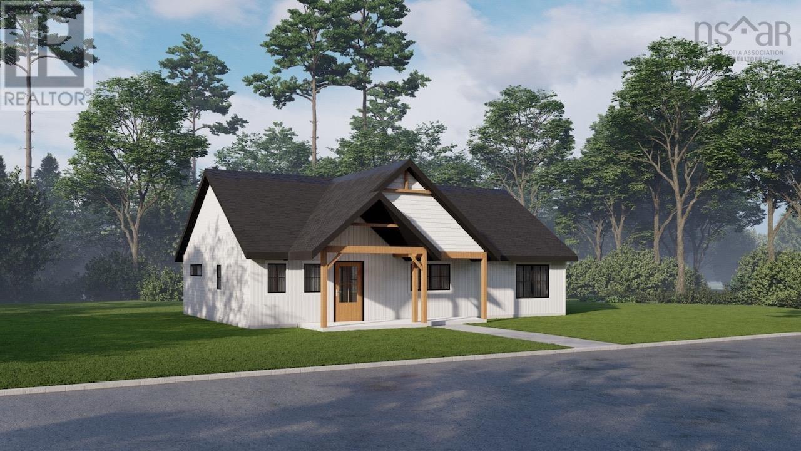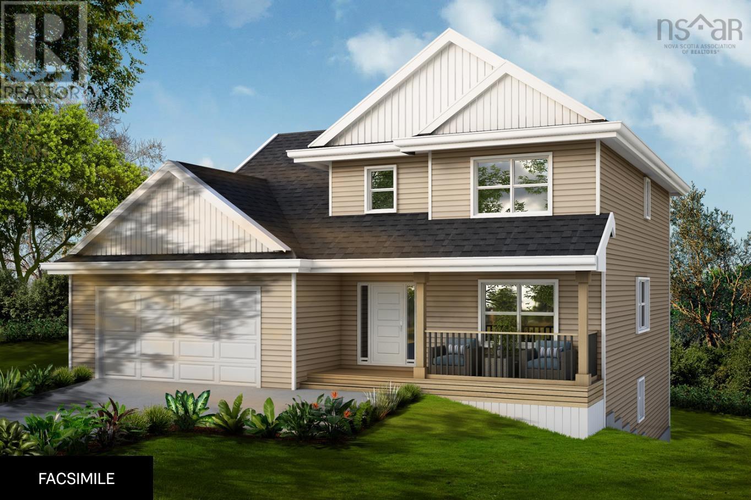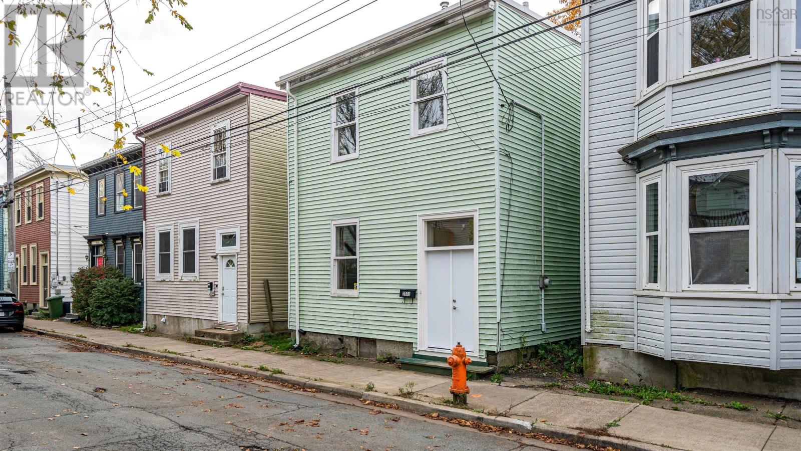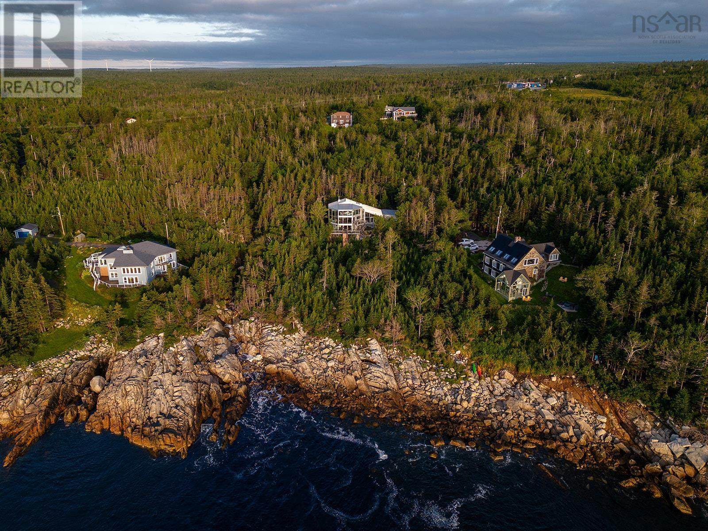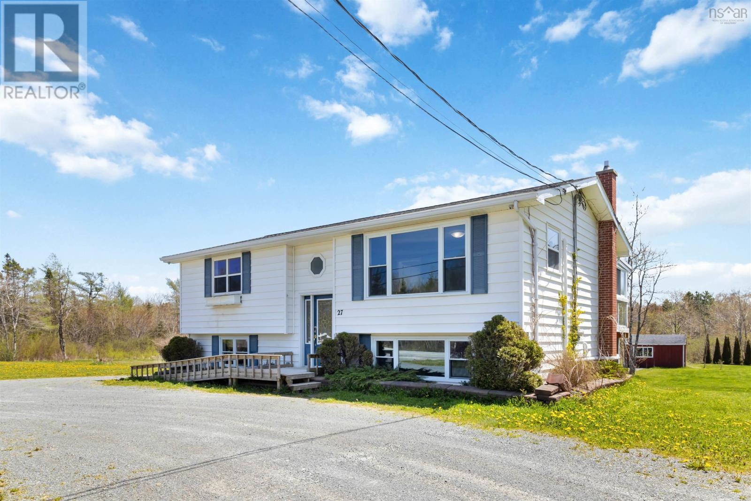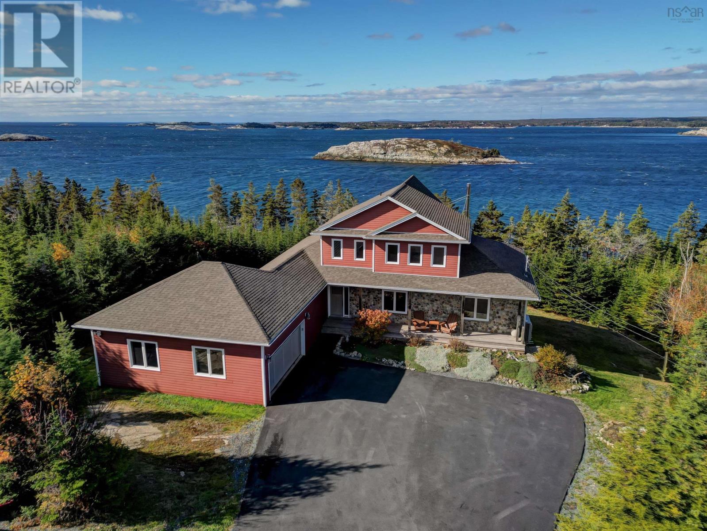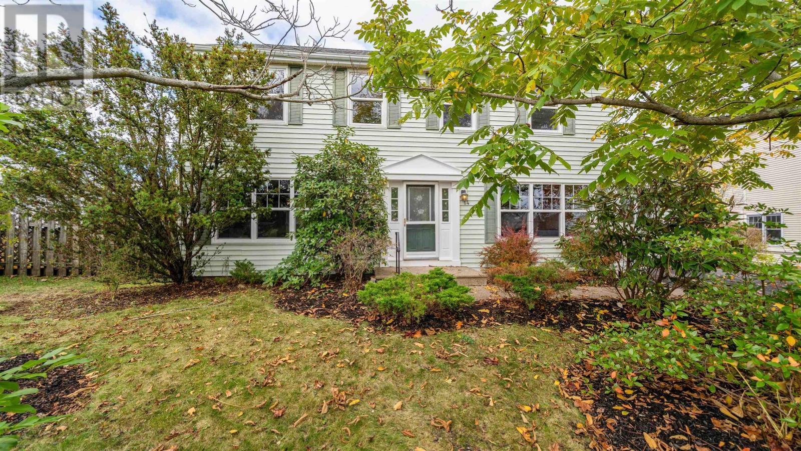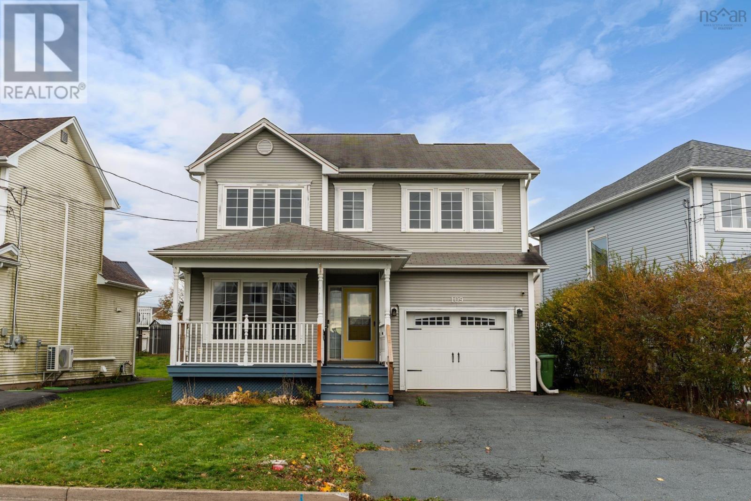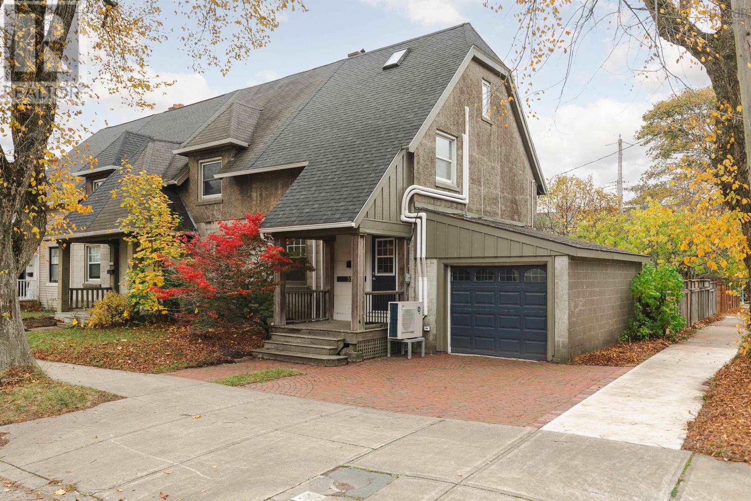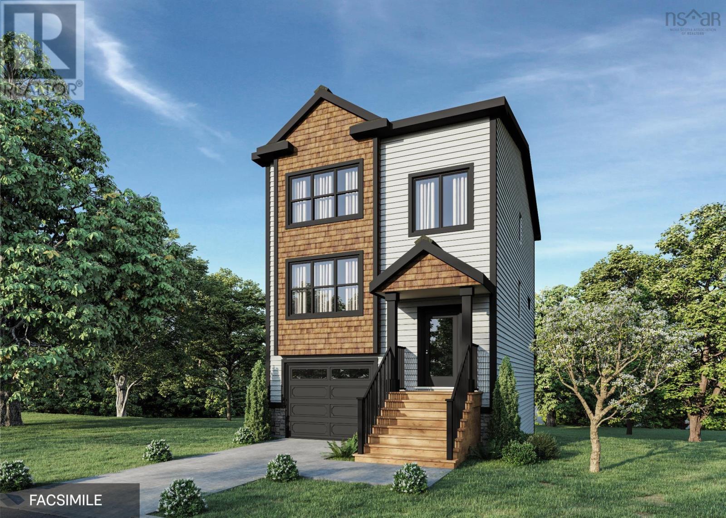- Houseful
- NS
- Boutiliers Point
- B3Z
- 7410 St Margarets Bay Rd
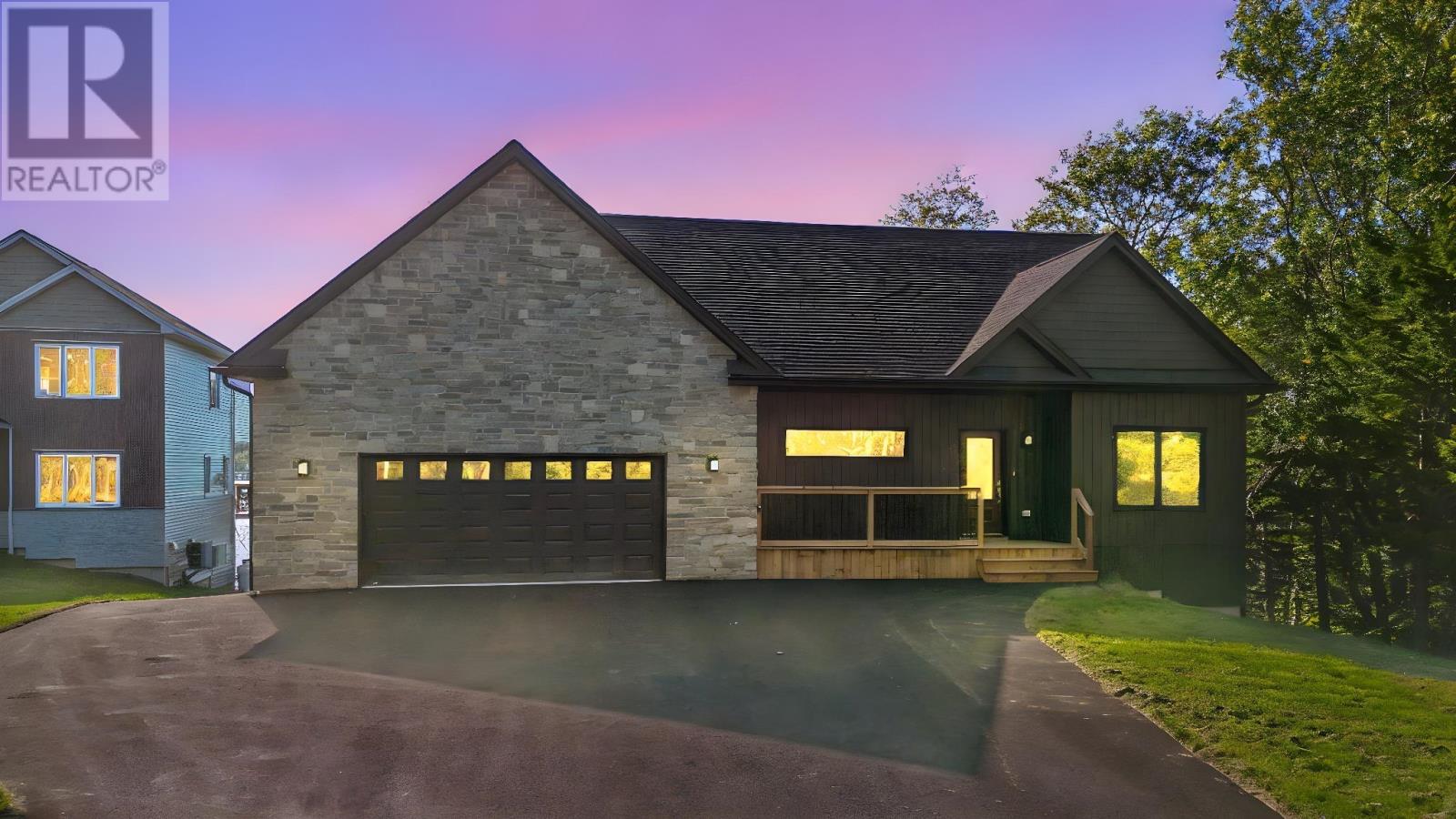
7410 St Margarets Bay Rd
7410 St Margarets Bay Rd
Highlights
Description
- Home value ($/Sqft)$519/Sqft
- Time on Houseful179 days
- Property typeSingle family
- StyleBungalow
- Lot size0.50 Acre
- Mortgage payment
Ocean Front Paradise, over and under garages, two on the Ocean side to store your Ocean toys. Spacious Foyer and large closet, main floor office to the right of entrance. Walk straight ahead into the great room, vaulted ceiling with full glass over looking the ocean. Open kitchen with Island and an 8' x 5' pantry. Living area of Great room has a stone fireplace. To the right of the great room is a bedroom, with an ocean view & bathroom. To the front of the great room are walk out glass patio doors to a 24' x 12' deck to sit and view the St-Margaret's Bay. The owners suite is to the left of the great room. It has 9ft ceilings and a patio door and 9' x 6' window with a priceless view. The en-suite has a soaker tub and custom shower, plus walk in closet. Main floor garage is double and you enter the home through a mudroom/laundry room. When you walk down the stairs to the lower level, you walk into a 24' x 32' Rec Room with 9 ft' ceilings and a full glass over looking the water and walk-out. Off the rec room you have two others bedrooms. So 4 bedrooms plus an office. The lower level also has a two bay garage, mechanical room and full bathroom. The home comes with a 10 year warranty. Home is 100% complete. (id:63267)
Home overview
- Cooling Heat pump
- Sewer/ septic Septic system
- # total stories 1
- Has garage (y/n) Yes
- # full baths 3
- # total bathrooms 3.0
- # of above grade bedrooms 4
- Flooring Ceramic tile, engineered hardwood, hardwood, vinyl
- Community features Recreational facilities, school bus
- Subdivision Boutiliers point
- View Harbour, ocean view
- Lot desc Partially landscaped
- Lot dimensions 0.5037
- Lot size (acres) 0.5
- Building size 3050
- Listing # 202509960
- Property sub type Single family residence
- Status Active
- Bedroom 12m X NaNm
Level: Lower - Great room 24m X NaNm
Level: Lower - Bedroom 12m X NaNm
Level: Lower - Utility 10m X NaNm
Level: Lower - Bathroom (# of pieces - 1-6) 8m X NaNm
Level: Lower - Bathroom (# of pieces - 1-6) 6m X NaNm
Level: Main - Foyer 9m X NaNm
Level: Main - Kitchen 10m X NaNm
Level: Main - Bedroom 12m X NaNm
Level: Main - Other 8m X NaNm
Level: Main - Other 9m X NaNm
Level: Main - Other 6m X NaNm
Level: Main - Ensuite (# of pieces - 2-6) 9m X NaNm
Level: Main - Laundry 8m X NaNm
Level: Main - Great room 14m X NaNm
Level: Main - Dining room 10m X NaNm
Level: Main - Primary bedroom 12m X NaNm
Level: Main
- Listing source url Https://www.realtor.ca/real-estate/28265144/7410-st-margarets-bay-road-boutiliers-point-boutiliers-point
- Listing type identifier Idx

$-4,224
/ Month

