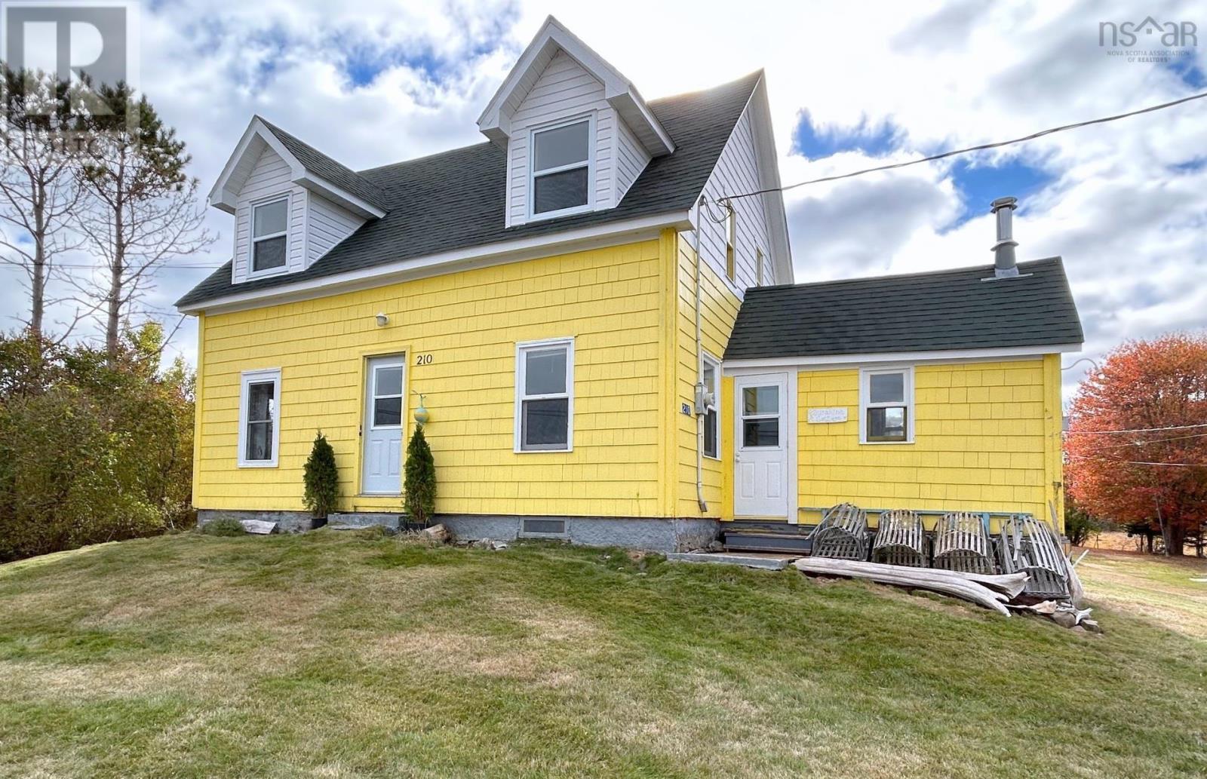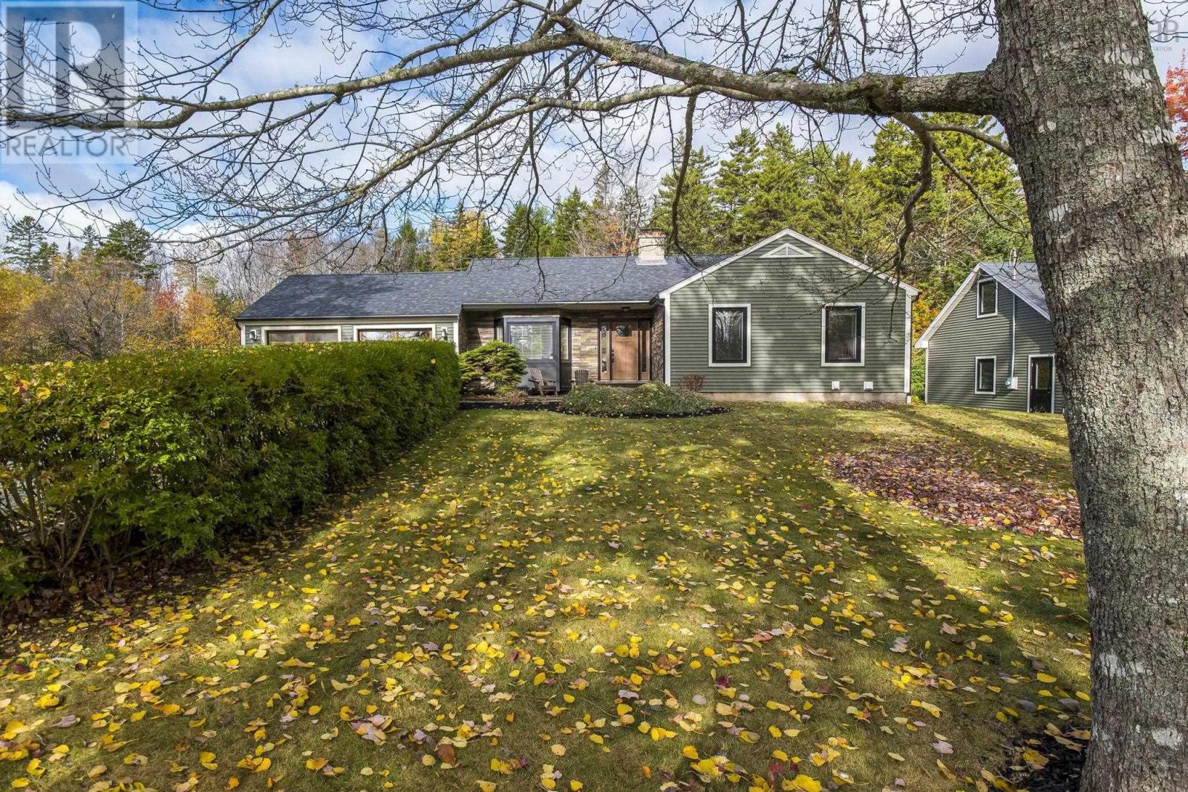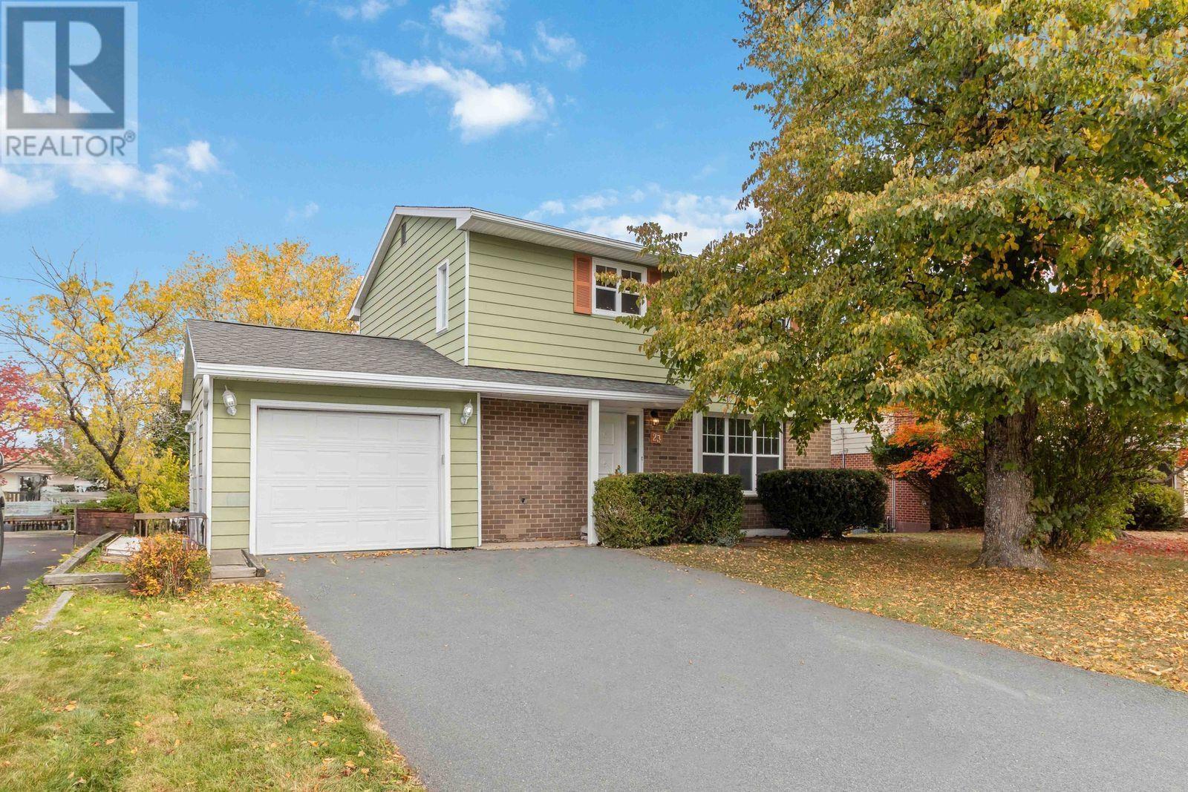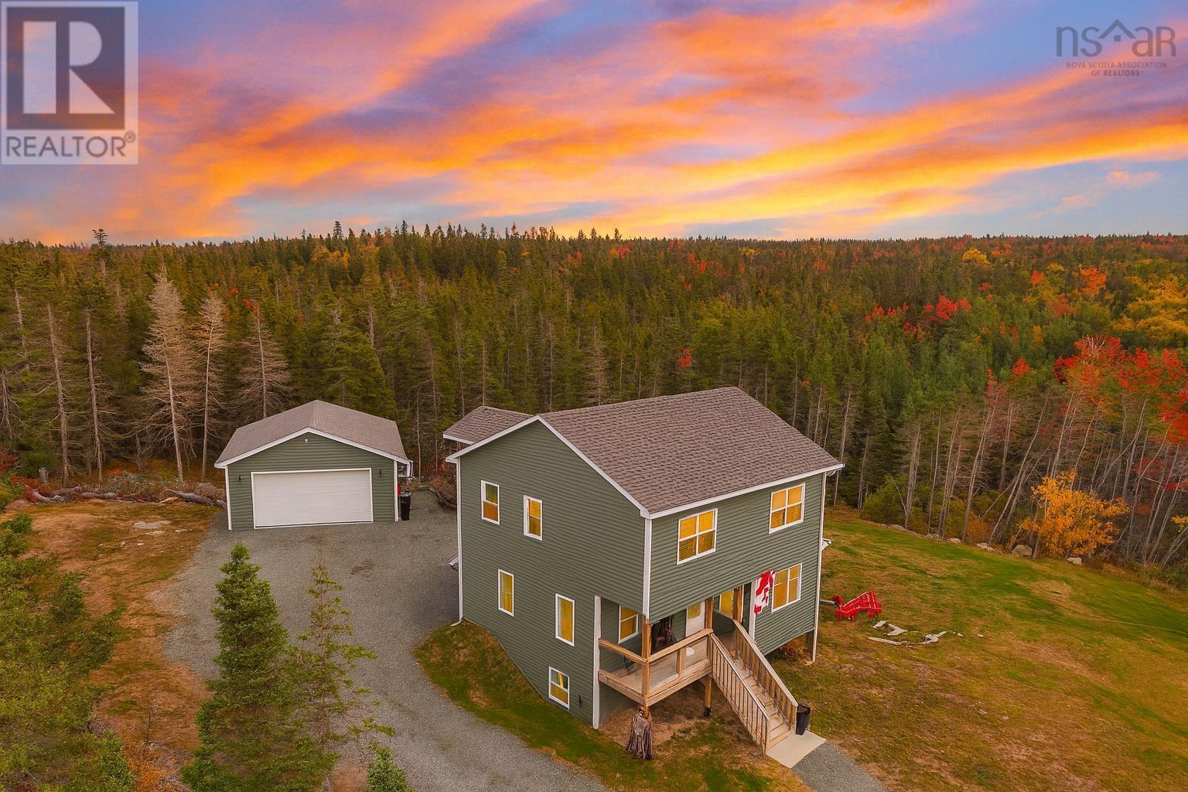- Houseful
- NS
- Boutiliers Point
- B3Z
- 85 Hillside Dr
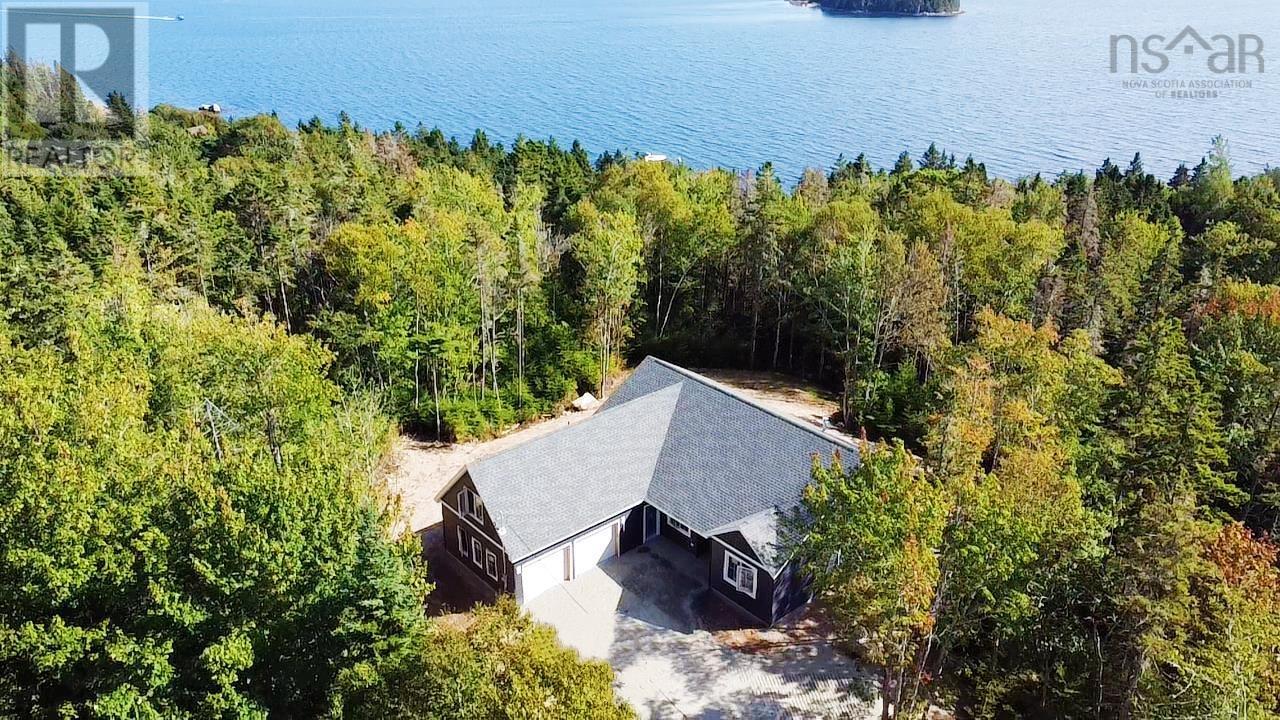
Highlights
Description
- Home value ($/Sqft)$380/Sqft
- Time on Houseful28 days
- Property typeSingle family
- StyleBungalow
- Lot size1.25 Acres
- Mortgage payment
Build your dream coastal retreat with this transitional new build by Ramar Homes! The main floor features an open-concept kitchen with pantry, flowing into sunlit living/dining areas, a dedicated office, three bedrooms, and a primary suite boasting a luxurious 5-piece ensuite (freestanding tub, tiled shower, double sinks) and walk-in closet. Enjoy practicality with a spacious mudroom right off the double garage and upstairs versatility via a bonus room. Nestled in serene Boutiliers Point, a charming community in Nova Scotia, known for its stunning natural beauty and various amenities, this home offers quick access to St. Margarets Bays beaches, trails, and Halifax (35 mins). All this, and along with the confidence of a 10-year Atlantic Home Warranty and a 1-year builders' warranty to commence at closing. Book your showing today! (id:63267)
Home overview
- Cooling Heat pump
- Sewer/ septic Septic system
- # total stories 1
- Has garage (y/n) Yes
- # full baths 2
- # half baths 1
- # total bathrooms 3.0
- # of above grade bedrooms 3
- Flooring Laminate, tile
- Community features Recreational facilities
- Subdivision Boutiliers point
- Directions 2105250
- Lot dimensions 1.25
- Lot size (acres) 1.25
- Building size 2208
- Listing # 202524070
- Property sub type Single family residence
- Status Active
- Other NaNm X 12.6m
Level: 2nd - Kitchen 11.4m X 11.1m
Level: Main - Bedroom 11.2m X NaNm
Level: Main - Primary bedroom 14.8m X 12.2m
Level: Main - Dining room 11.1m X 14.8m
Level: Main - Other NaNm X 4.8m
Level: Main - Den 8.2m X 7.1m
Level: Main - Bedroom 11.2m X NaNm
Level: Main - Living room 13.4m X 22.6m
Level: Main - Ensuite (# of pieces - 2-6) 10.1m X 10m
Level: Main - Bathroom (# of pieces - 1-6) 9.8m X 9m
Level: Main
- Listing source url Https://www.realtor.ca/real-estate/28900022/85-hillside-drive-boutiliers-point-boutiliers-point
- Listing type identifier Idx

$-2,240
/ Month






