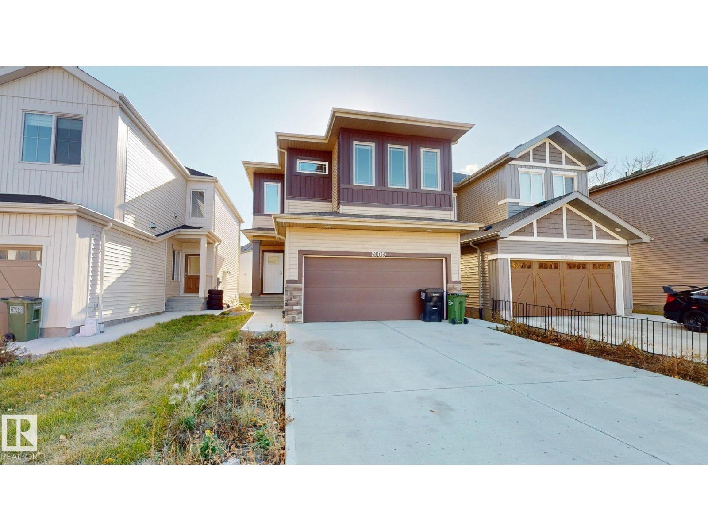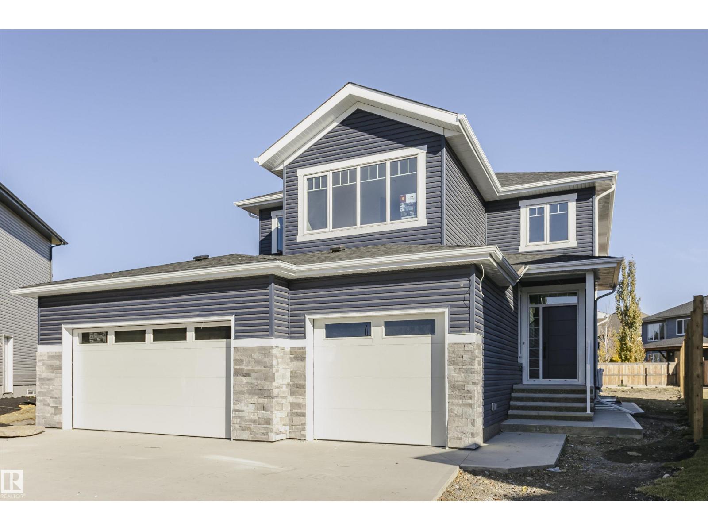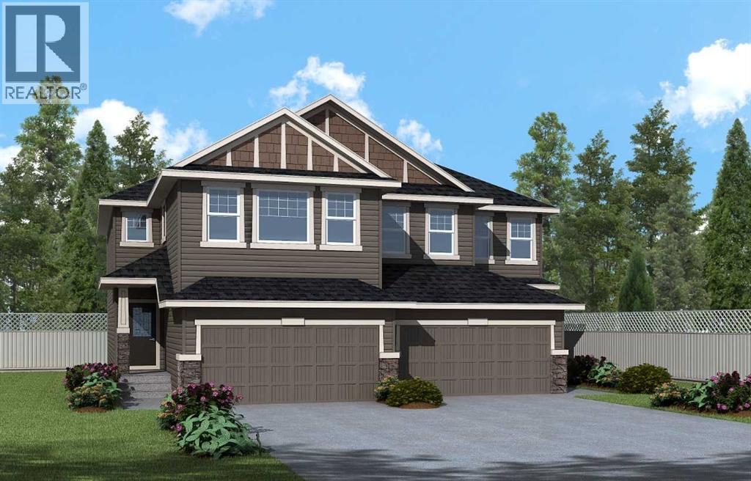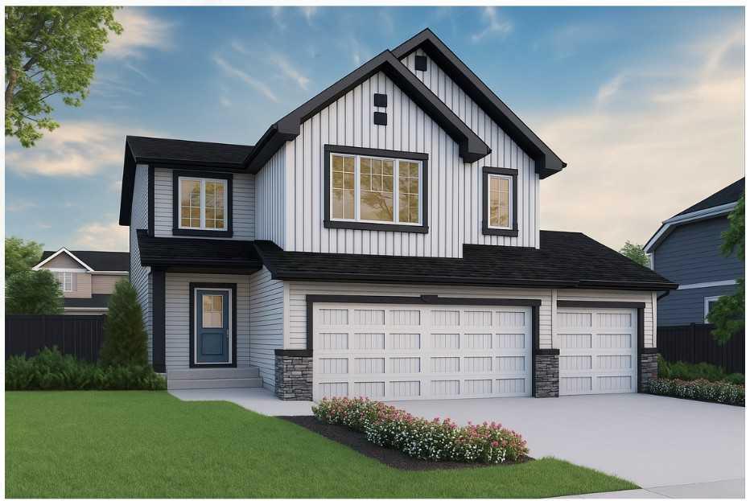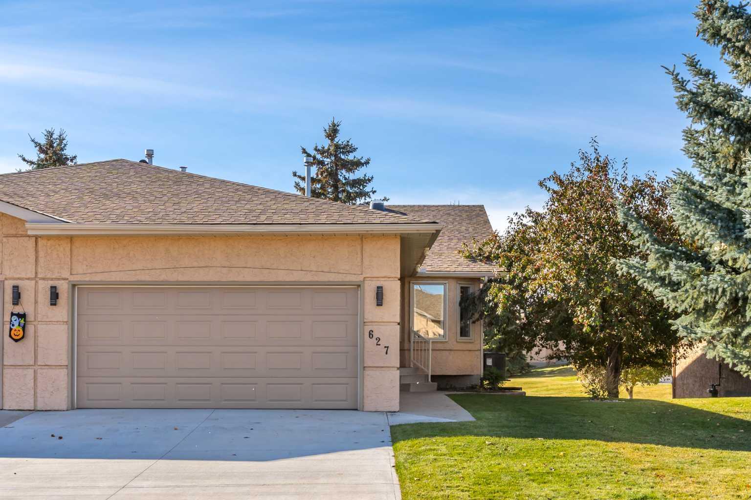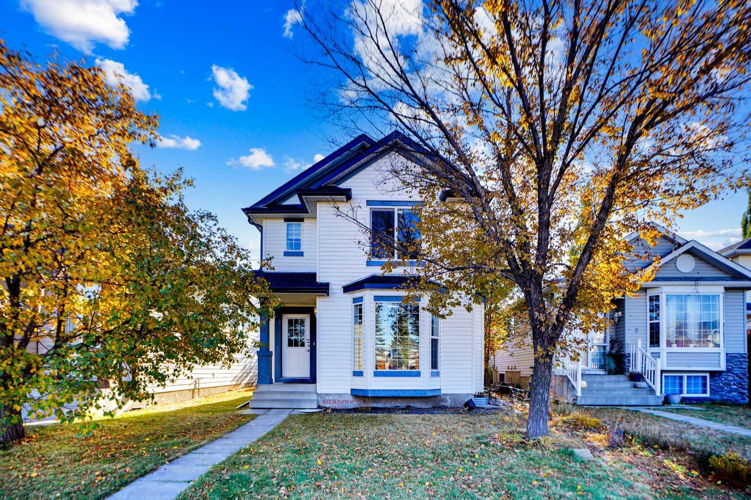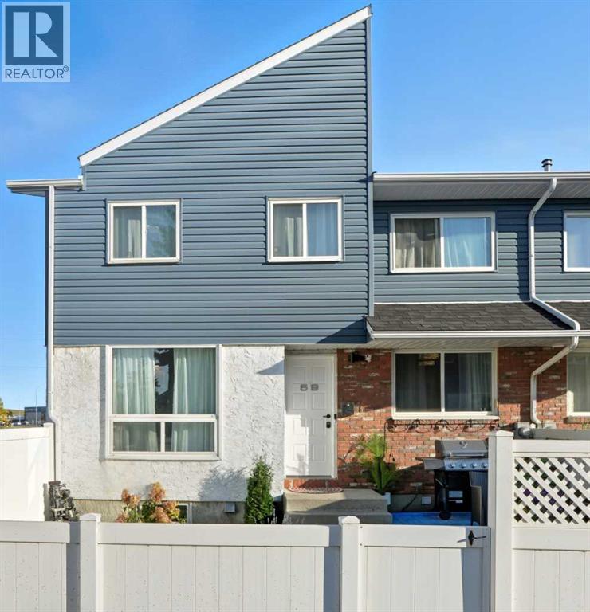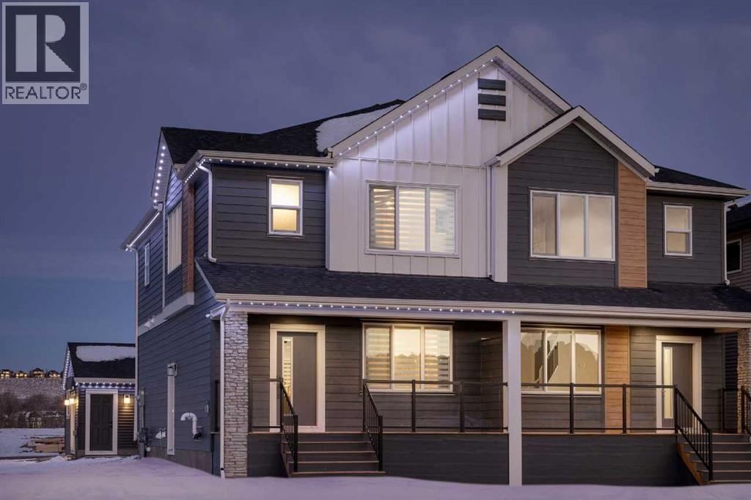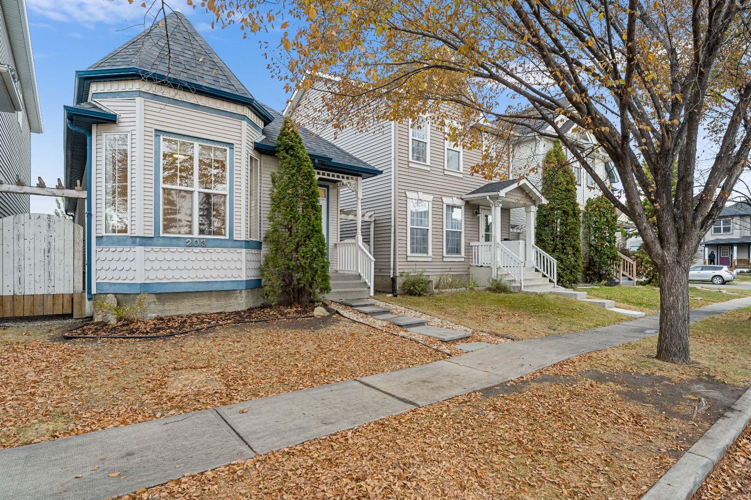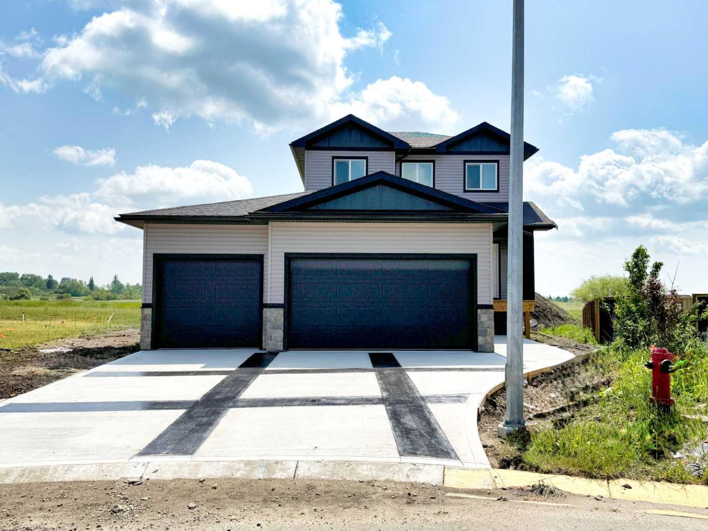
Highlights
Description
- Home value ($/Sqft)$354/Sqft
- Time on Houseful265 days
- Property typeResidential
- Style2 storey
- Median school Score
- Lot size4,792 Sqft
- Year built2025
- Mortgage payment
Tucked away on a quiet close in the welcoming town of Bowden, this brand new 2 storey home perfectly combines modern living with timeless appeal. The open-concept main floor creates a bright and inviting space, ideal for everyday living or entertaining guests. With three spacious bedrooms and 2.5 bathrooms thoughtfully distributed throughout the home, it offers practicality. The irregular pie-shaped lot provides ample outdoor space, highlighted by a south-facing deck that’s perfect for enjoying sunny afternoons and peaceful evenings. A separate entrance on the east side leads to the basement, offering flexibility for future development or additional privacy. The triple attached garage ensures plenty of room for vehicles, storage, and more. This home offers a harmonious blend of thoughtful design and functionality, making it a perfect choice for those seeking small-town charm.
Home overview
- Cooling None
- Heat type In floor roughed-in, forced air
- Pets allowed (y/n) No
- Construction materials Vinyl siding, wood frame
- Roof Asphalt shingle
- Fencing None
- # parking spaces 5
- Has garage (y/n) Yes
- Parking desc Triple garage attached
- # full baths 2
- # half baths 1
- # total bathrooms 3.0
- # of above grade bedrooms 3
- Flooring Carpet, vinyl plank
- Appliances Dishwasher, electric stove, microwave, refrigerator
- Laundry information Laundry room,main level
- County Red deer county
- Subdivision None
- Zoning description R1
- Directions Chogarme
- Exposure N
- Lot desc Back yard, cul-de-sac, irregular lot
- Lot size (acres) 0.11
- New construction (y/n) Yes
- Basement information Full,unfinished
- Building size 1544
- Mls® # A2189413
- Property sub type Single family residence
- Status Active
- Tax year 2024
- Listing type identifier Idx

$-1,459
/ Month

