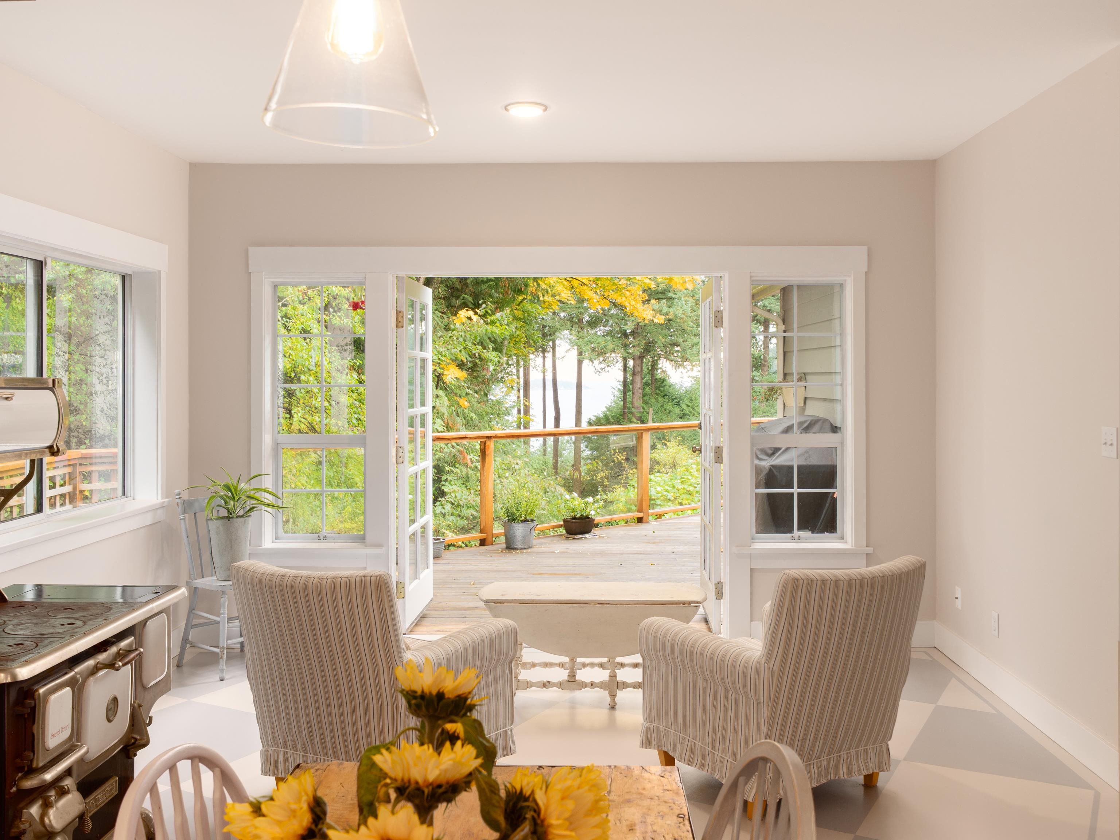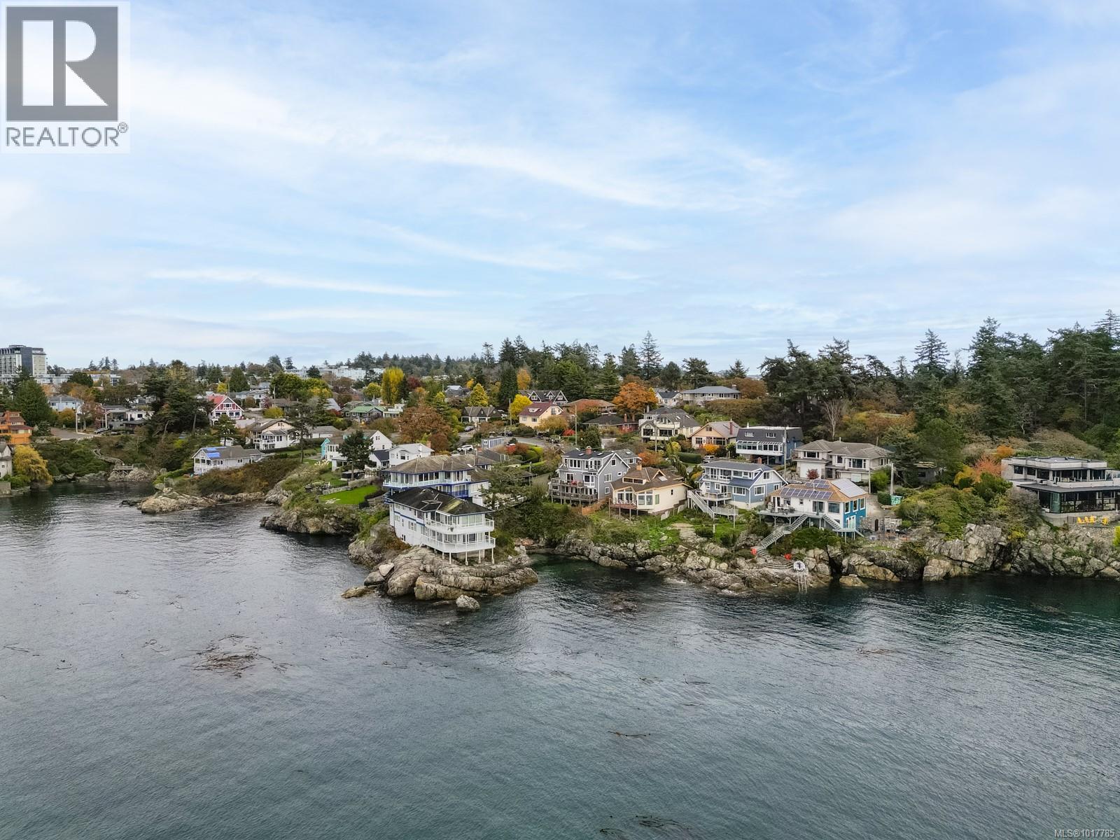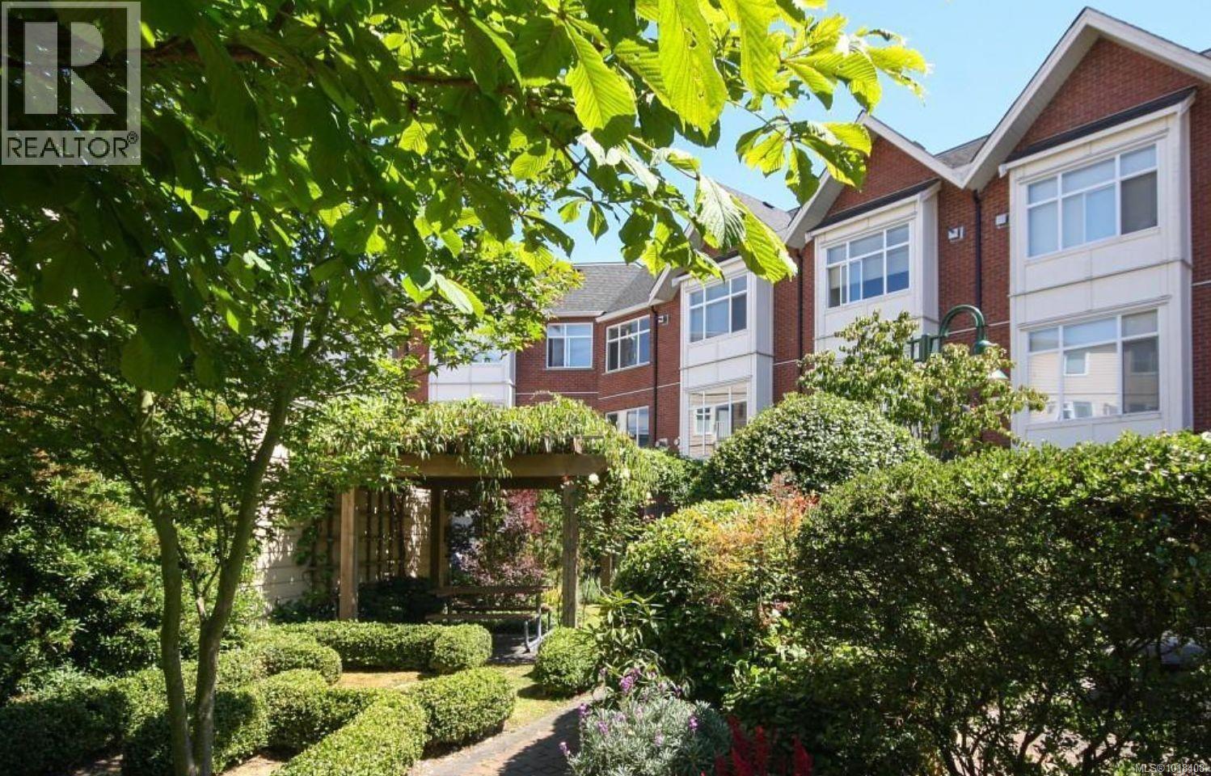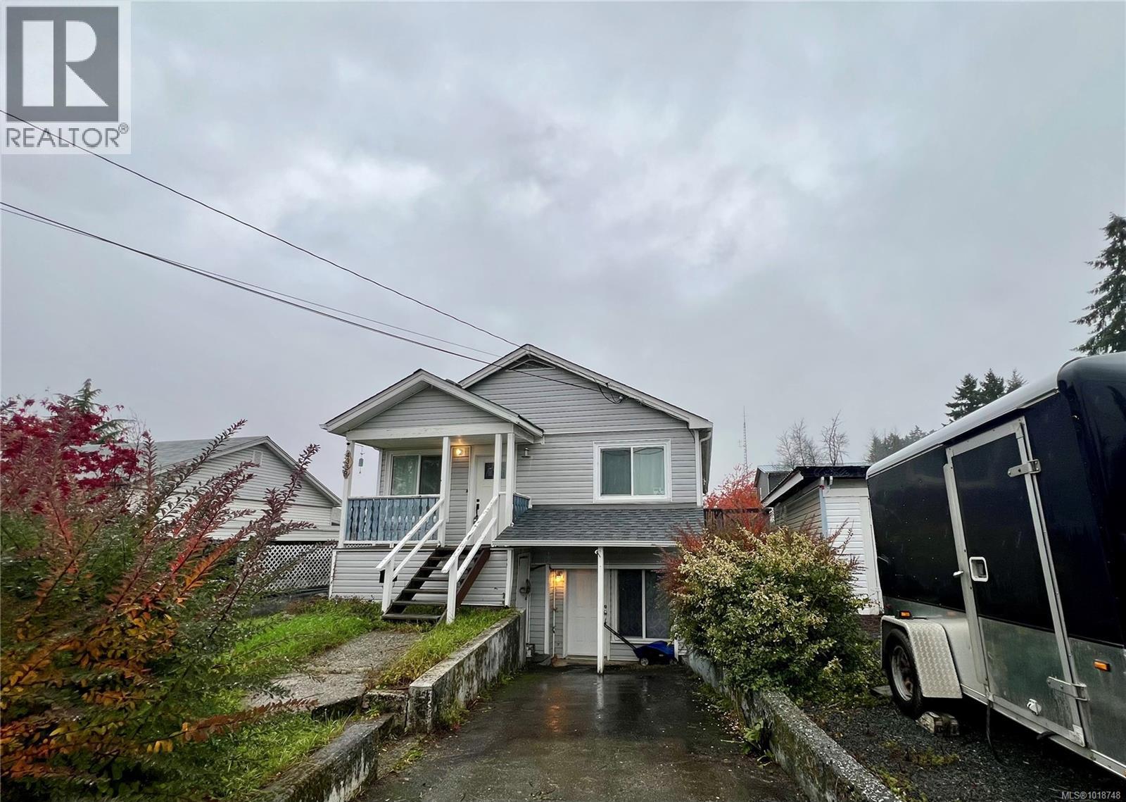Select your Favourite features
- Houseful
- BC
- Bowen Island
- V0N
- 1245 Miller Road

Highlights
Description
- Home value ($/Sqft)$706/Sqft
- Time on Houseful
- Property typeResidential
- CommunityShopping Nearby
- Median school Score
- Year built1914
- Mortgage payment
Tucked in quiet Miller’s Landing, this 4-bedroom, 3-bath home captures the essence of Bowen living—calm, charming, and full of light. The spacious kitchen and bright family area, anchored by a vintage wood stove, open to a sunny deck with a south-facing ocean view—perfect for those long summer evenings. The living and dining area frame the view toward Spanish Banks, while a wood-burning fireplace promises cozy winter afternoons. Upstairs, restful bedrooms invite morning light and peace. Outside, a fenced garden shelters fruit trees, and a rustic workshop offers space to create and breathe. Set on nearly half an acre, this 2,090 sq. ft. home blends timeless charm with easy functionality—a place to live simply, beautifully, and well.
MLS®#R3062412 updated 3 days ago.
Houseful checked MLS® for data 3 days ago.
Home overview
Amenities / Utilities
- Heat source Baseboard, electric, wood
- Sewer/ septic Septic tank
Exterior
- Construction materials
- Foundation
- Roof
- Fencing Fenced
- # parking spaces 2
- Parking desc
Interior
- # full baths 2
- # half baths 1
- # total bathrooms 3.0
- # of above grade bedrooms
- Appliances Washer/dryer, dishwasher, refrigerator, stove
Location
- Community Shopping nearby
- Area Bc
- Subdivision
- View Yes
- Water source Public
- Zoning description Sr 2
Lot/ Land Details
- Lot dimensions 18731.0
Overview
- Lot size (acres) 0.43
- Basement information Partial, partially finished, exterior entry
- Building size 2090.0
- Mls® # R3062412
- Property sub type Single family residence
- Status Active
- Virtual tour
- Tax year 2025
Rooms Information
metric
- Flex room 4.293m X 4.039m
- Bedroom 3.099m X 4.267m
Level: Above - Bedroom 3.378m X 2.794m
Level: Above - Primary bedroom 3.48m X 3.835m
Level: Above - Living room 4.978m X 4.064m
Level: Main - Dining room 3.226m X 4.343m
Level: Main - Kitchen 3.099m X 4.267m
Level: Main - Family room 3.912m X 4.115m
Level: Main - Bedroom 3.378m X 2.794m
Level: Main - Foyer 3.835m X 2.083m
Level: Main
SOA_HOUSEKEEPING_ATTRS
- Listing type identifier Idx

Lock your rate with RBC pre-approval
Mortgage rate is for illustrative purposes only. Please check RBC.com/mortgages for the current mortgage rates
$-3,933
/ Month25 Years fixed, 20% down payment, % interest
$
$
$
%
$
%

Schedule a viewing
No obligation or purchase necessary, cancel at any time
Nearby Homes
Real estate & homes for sale nearby












