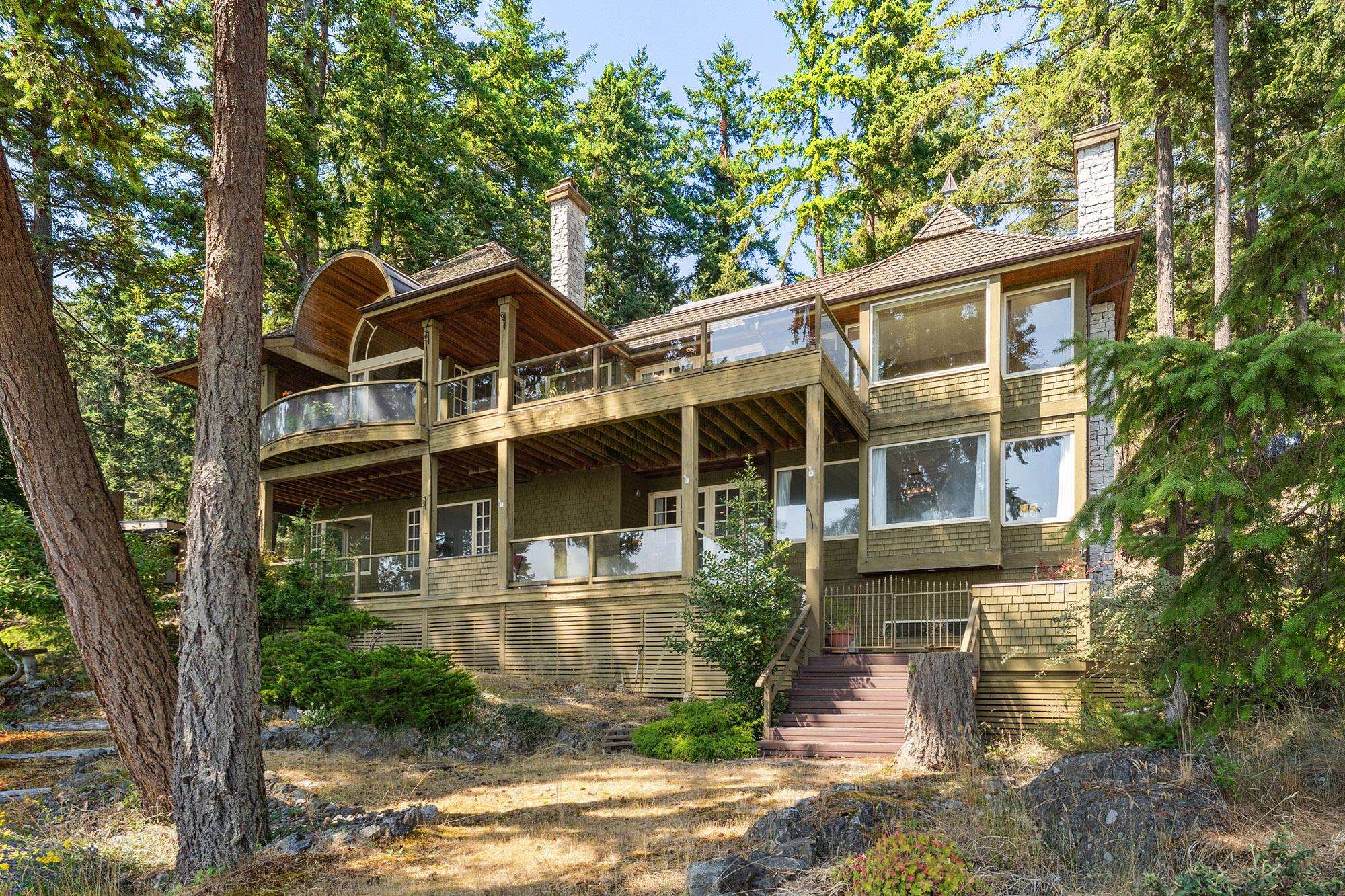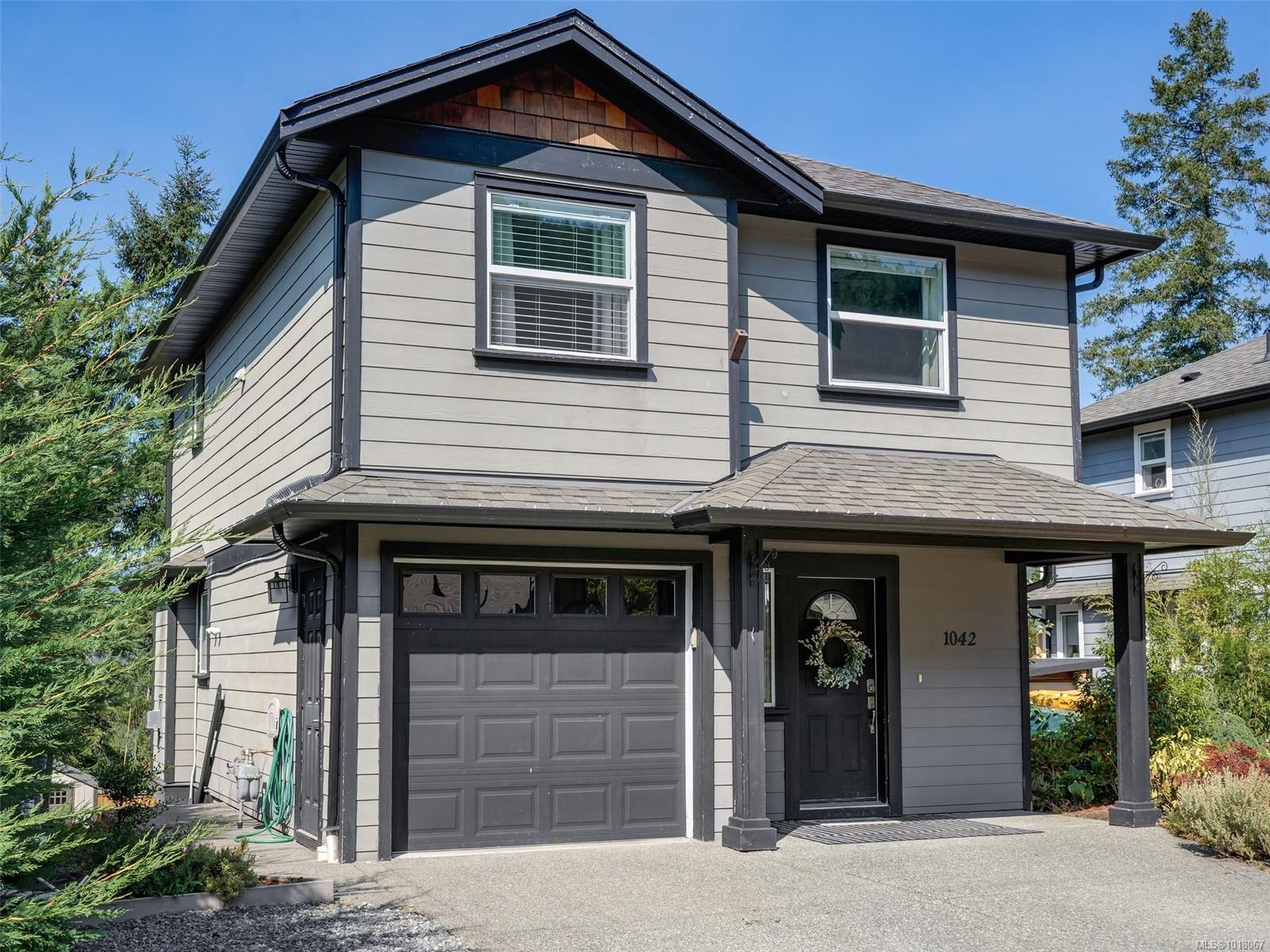- Houseful
- BC
- Bowen Island
- V0N
- 1251 Fairweather Road

1251 Fairweather Road
1251 Fairweather Road
Highlights
Description
- Home value ($/Sqft)$852/Sqft
- Time on Houseful
- Property typeResidential
- Median school Score
- Year built1991
- Mortgage payment
Fairweather Point – an enclave of architectural WATERFRONT homes sits on the South Shore of Bowen with views from Vancouver to the Gulf Islands. The coast here is alive with wildlife year round including seasonal visits from Humpbacks & Orcas. With a gently sloping backyard and a path of stone steps down to the water, you can go swimming any time. The spectacular views start at the front door and are showcased in almost every room. A dramatic 15’ barrel ceiling in the living room is the focal point of the open plan living/dining/kitchen. All rooms on the main floor have access to a 600+ sf south-facing deck, including the primary suite. Downstairs is a huge family room with French doors to the backyard, plus 3 more bedrooms. Excellent value for low bank WATERFRONT on Bowen Island.
Home overview
- Heat source Electric, radiant, wood
- Sewer/ septic Septic tank
- Construction materials
- Foundation
- Roof
- Parking desc
- # full baths 2
- # half baths 1
- # total bathrooms 3.0
- # of above grade bedrooms
- Area Bc
- Subdivision
- View Yes
- Water source Community
- Zoning description Rr1(c)
- Lot dimensions 31428.0
- Lot size (acres) 0.72
- Basement information Finished
- Building size 3222.0
- Mls® # R3057339
- Property sub type Single family residence
- Status Active
- Virtual tour
- Tax year 2025
- Storage 1.092m X 1.905m
- Bedroom 2.007m X 3.023m
- Family room 6.325m X 6.401m
- Recreation room 3.861m X 4.877m
- Bedroom 3.835m X 4.547m
- Laundry 2.007m X 3.073m
- Bedroom 2.972m X 4.242m
- Foyer 4.623m X 4.953m
Level: Main - Kitchen 3.48m X 6.121m
Level: Main - Dining room 2.921m X 5.08m
Level: Main - Living room 6.02m X 6.274m
Level: Main - Pantry 1.499m X 2.159m
Level: Main - Primary bedroom 3.988m X 6.096m
Level: Main - Walk-in closet 1.702m X 1.956m
Level: Main
- Listing type identifier Idx

$-7,320
/ Month












