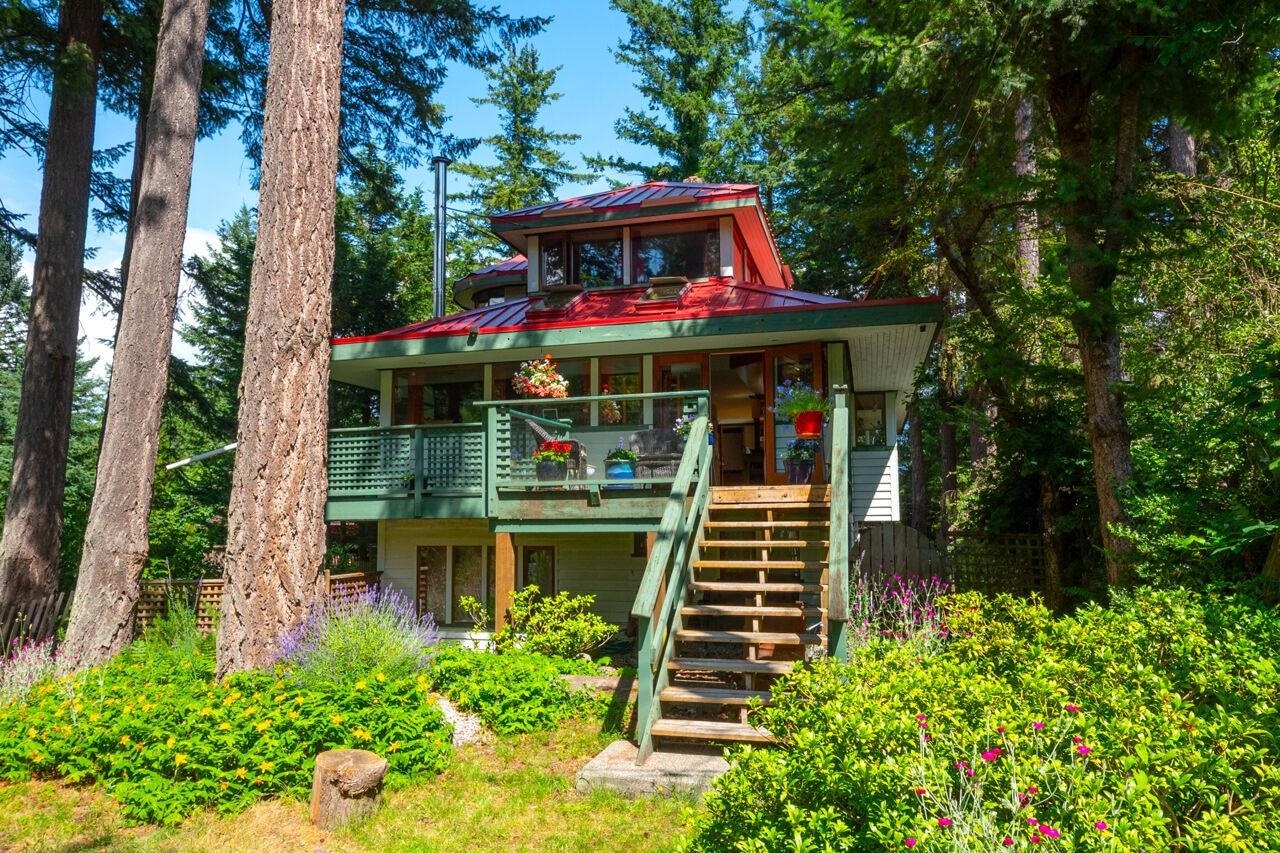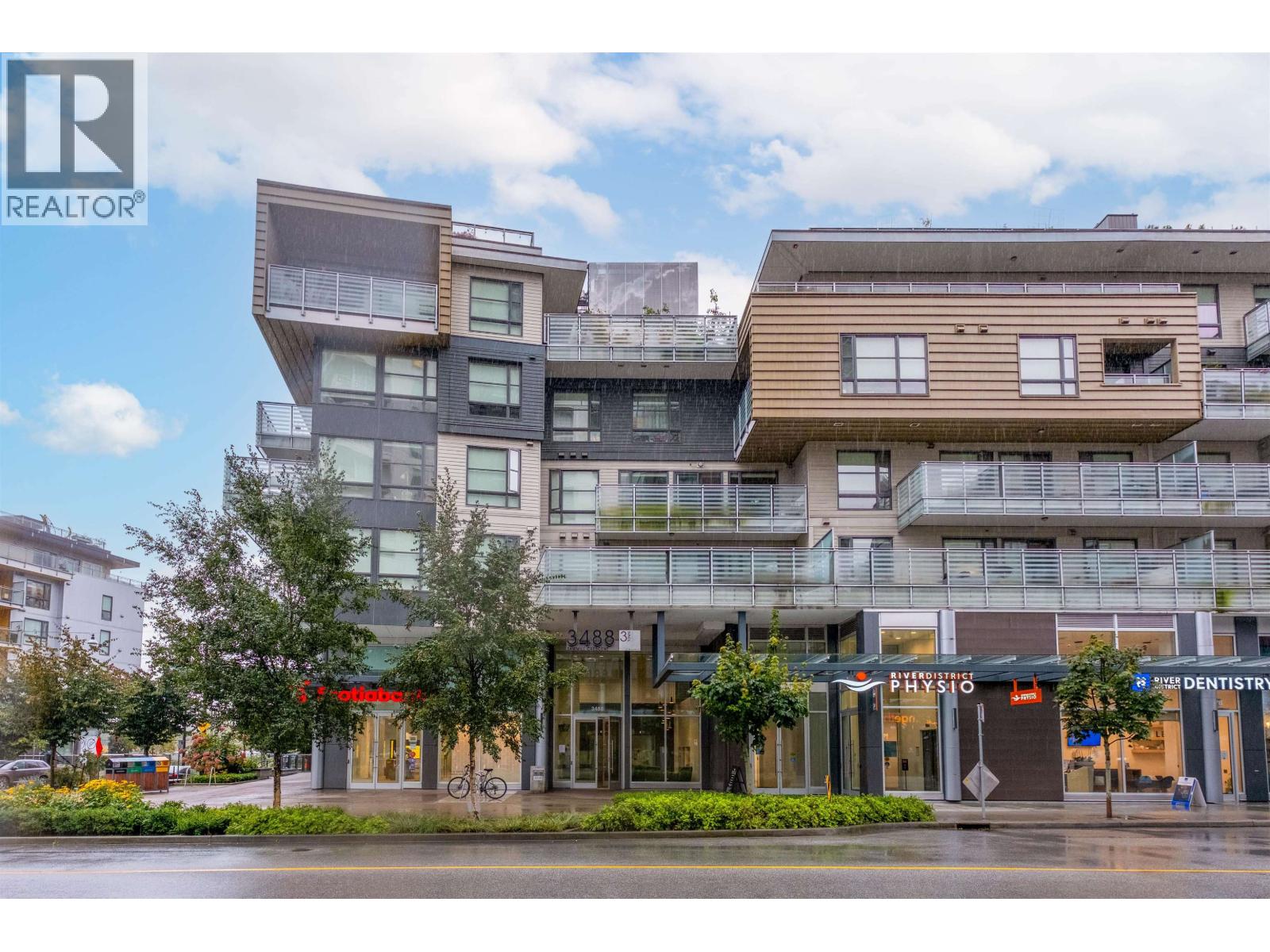- Houseful
- BC
- Bowen Island
- V0N
- 1261 Eagles Nest Road

1261 Eagles Nest Road
For Sale
29 Days
$1,300,000
5 beds
5 baths
3,671 Sqft
1261 Eagles Nest Road
For Sale
29 Days
$1,300,000
5 beds
5 baths
3,671 Sqft
Highlights
Description
- Home value ($/Sqft)$354/Sqft
- Time on Houseful
- Property typeResidential
- Median school Score
- Year built1988
- Mortgage payment
Set away from bustling roads, this quiet and secluded home sits nestled within a family-focused neighbourhood on the border between Scarborough and Miller's Landing. Close to quiet beaches yet still within walking distance of Snug Cove. The main portion of the home boasts 3-4 bedrooms over two levels, as well as sun/rooftop decks, a cozy ambiance, and fun features throughout. Downstairs' highlights include a beautifully-appointed and separate, self-contained guest/in-law suite, as well as plenty of storage and a large, flexible office set away from everything - once used a guitar/recording studio but has endless other possibilities for creative minds/those who work-from-home.
MLS®#R3050588 updated 3 weeks ago.
Houseful checked MLS® for data 3 weeks ago.
Home overview
Amenities / Utilities
- Heat source Forced air
- Sewer/ septic Septic tank
Exterior
- Construction materials
- Foundation
- Roof
- Parking desc
Interior
- # full baths 2
- # half baths 3
- # total bathrooms 5.0
- # of above grade bedrooms
Location
- Area Bc
- Water source Community, well drilled
- Zoning description Sr2
Lot/ Land Details
- Lot dimensions 10890.0
Overview
- Lot size (acres) 0.25
- Basement information Partial
- Building size 3671.0
- Mls® # R3050588
- Property sub type Single family residence
- Status Active
- Tax year 2025
Rooms Information
metric
- Other 3.962m X 5.105m
- Kitchen 2.946m X 3.251m
- Bedroom 3.099m X 4.953m
- Laundry 1.702m X 3.302m
- Living room 3.124m X 3.48m
- Utility 4.343m X 5.182m
- Office 3.683m X 4.47m
- Other 2.261m X 3.48m
- Primary bedroom 3.404m X 3.454m
Level: Above - Kitchen 3.48m X 4.597m
Level: Main - Bedroom 2.997m X 4.674m
Level: Main - Bedroom 3.353m X 3.454m
Level: Main - Living room 3.531m X 3.962m
Level: Main - Bedroom 2.896m X 6.121m
Level: Main - Dining room 3.048m X 4.75m
Level: Main
SOA_HOUSEKEEPING_ATTRS
- Listing type identifier Idx

Lock your rate with RBC pre-approval
Mortgage rate is for illustrative purposes only. Please check RBC.com/mortgages for the current mortgage rates
$-3,467
/ Month25 Years fixed, 20% down payment, % interest
$
$
$
%
$
%

Schedule a viewing
No obligation or purchase necessary, cancel at any time
Nearby Homes
Real estate & homes for sale nearby












