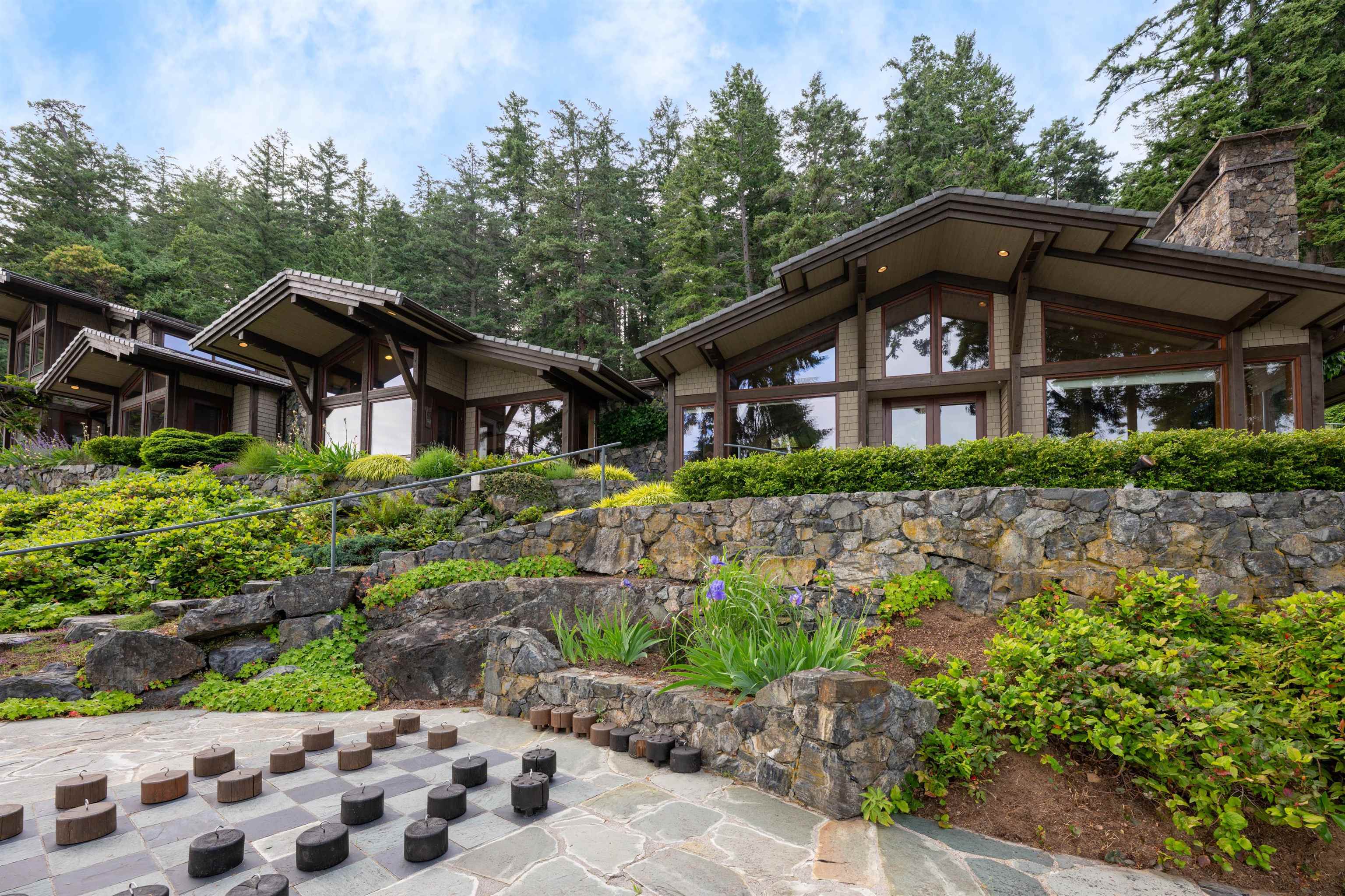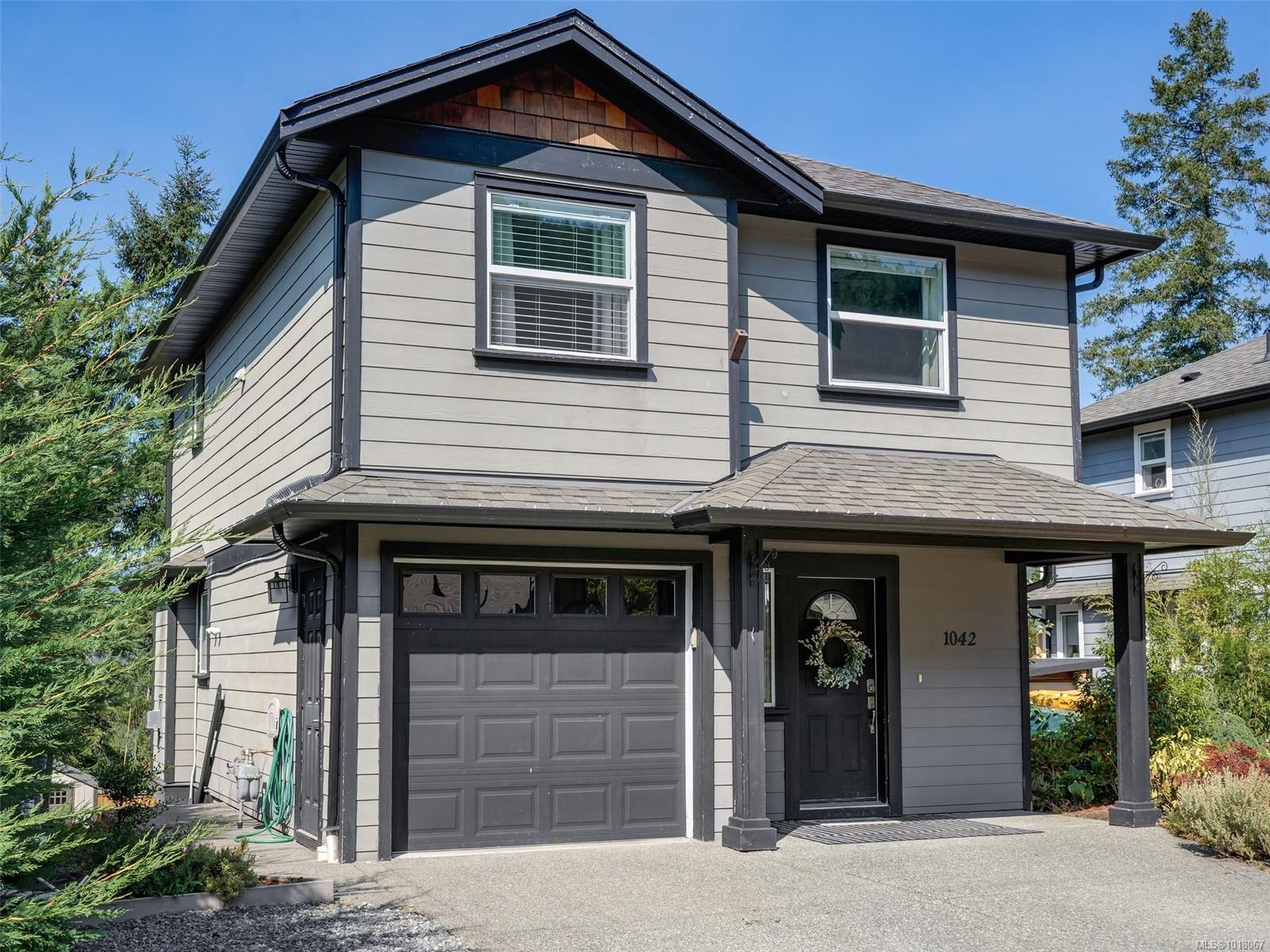- Houseful
- BC
- Bowen Island
- V0N
- 1299 Fairweather Road

1299 Fairweather Road
For Sale
123 Days
$6,900,000
3 beds
4 baths
3,503 Sqft
1299 Fairweather Road
For Sale
123 Days
$6,900,000
3 beds
4 baths
3,503 Sqft
Highlights
Description
- Home value ($/Sqft)$1,970/Sqft
- Time on Houseful
- Property typeResidential
- Median school Score
- Year built1993
- Mortgage payment
Welcome to an incredible,private, waterfront estate at the sunny south end of Bowen Island! Follow the winding country driveway, past the private pickleball court and the amazing gardens to the meticulously maintained Allan Peters designed home. With 3-4 bedrooms, an art studio, inviting kitchen and family room, living and dining room with vaulted ceilings, there are water views from every room. Meander towards the water, play a giant game of checkers, or go for a swim or paddleboard as the tide comes in off the waterside patio. With 150' of private frontage, this is one of the larger lots in Fairweather, 180 acres of park like forested land. Private viewings by appoint. with 24 hours min. notice.
MLS®#R3018222 updated 1 week ago.
Houseful checked MLS® for data 1 week ago.
Home overview
Amenities / Utilities
- Heat source Electric, forced air
- Sewer/ septic Septic tank
Exterior
- Construction materials
- Foundation
- Roof
- # parking spaces 6
- Parking desc
Interior
- # full baths 3
- # half baths 1
- # total bathrooms 4.0
- # of above grade bedrooms
- Appliances Washer/dryer, dishwasher, refrigerator, stove
Location
- Area Bc
- Subdivision
- View Yes
- Water source Community
- Zoning description Rr!
- Directions Ac6b9d420bd78dd8130f87639ac72b9e
Lot/ Land Details
- Lot dimensions 67953.6
Overview
- Lot size (acres) 1.56
- Basement information None
- Building size 3503.0
- Mls® # R3018222
- Property sub type Single family residence
- Status Active
- Virtual tour
- Tax year 2024
Rooms Information
metric
- Library 2.438m X 5.486m
Level: Above - Bedroom 3.353m X 2.642m
Level: Above - Other 4.318m X 10.592m
Level: Above - Family room 4.724m X 4.267m
Level: Main - Storage 1.549m X 3.607m
Level: Main - Utility 2.235m X 2.337m
Level: Main - Kitchen 4.318m X 3.734m
Level: Main - Primary bedroom 5.08m X 4.42m
Level: Main - Laundry 3.962m X 2.362m
Level: Main - Eating area 3.124m X 3.048m
Level: Main - Dining room 5.537m X 4.089m
Level: Main - Living room 5.537m X 7.061m
Level: Main - Bedroom 4.318m X 4.801m
Level: Main - Foyer 3.2m X 2.896m
Level: Main - Study 5.639m X 4.064m
Level: Main
SOA_HOUSEKEEPING_ATTRS
- Listing type identifier Idx

Lock your rate with RBC pre-approval
Mortgage rate is for illustrative purposes only. Please check RBC.com/mortgages for the current mortgage rates
$-18,400
/ Month25 Years fixed, 20% down payment, % interest
$
$
$
%
$
%

Schedule a viewing
No obligation or purchase necessary, cancel at any time
Nearby Homes
Real estate & homes for sale nearby












