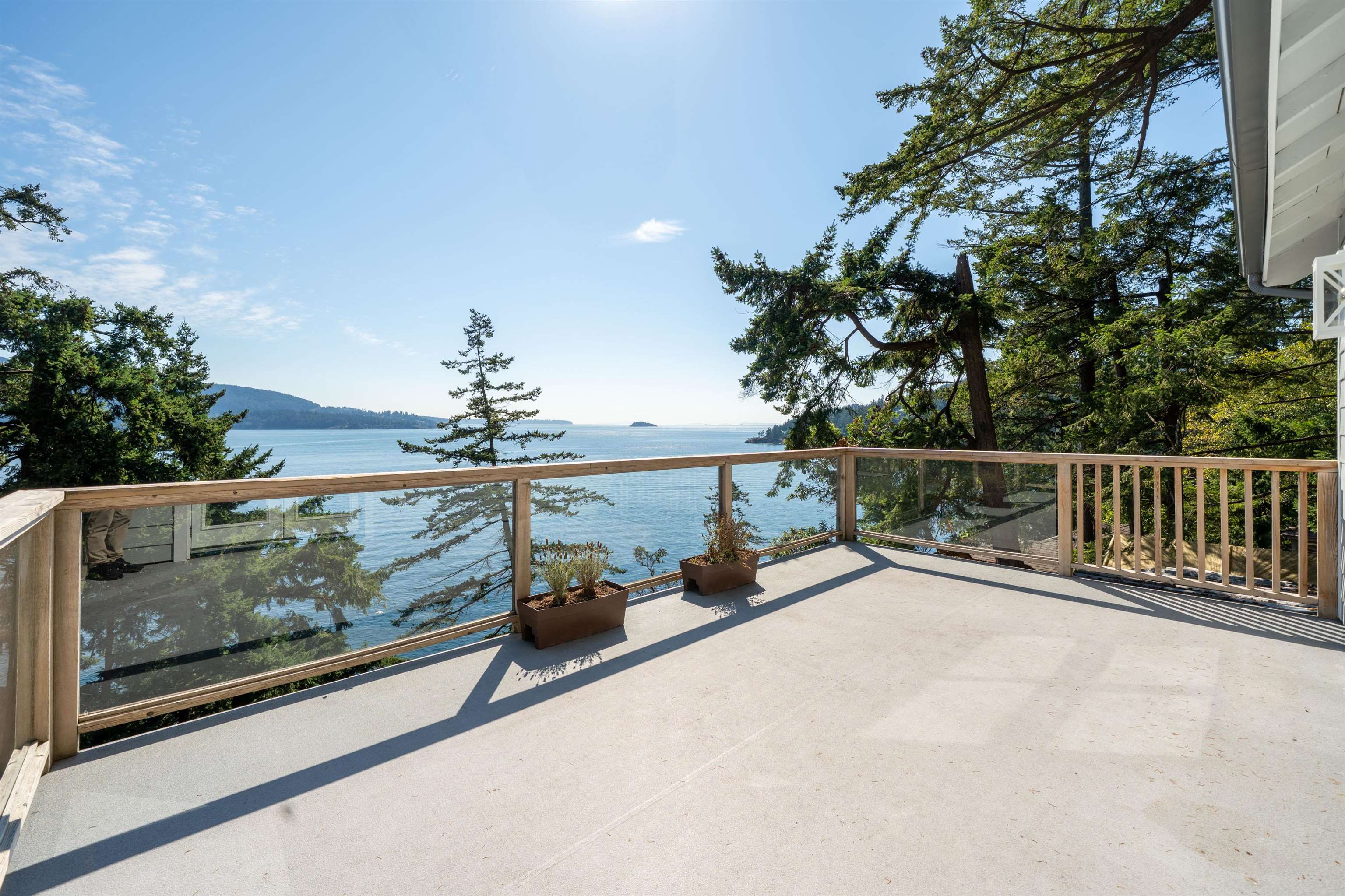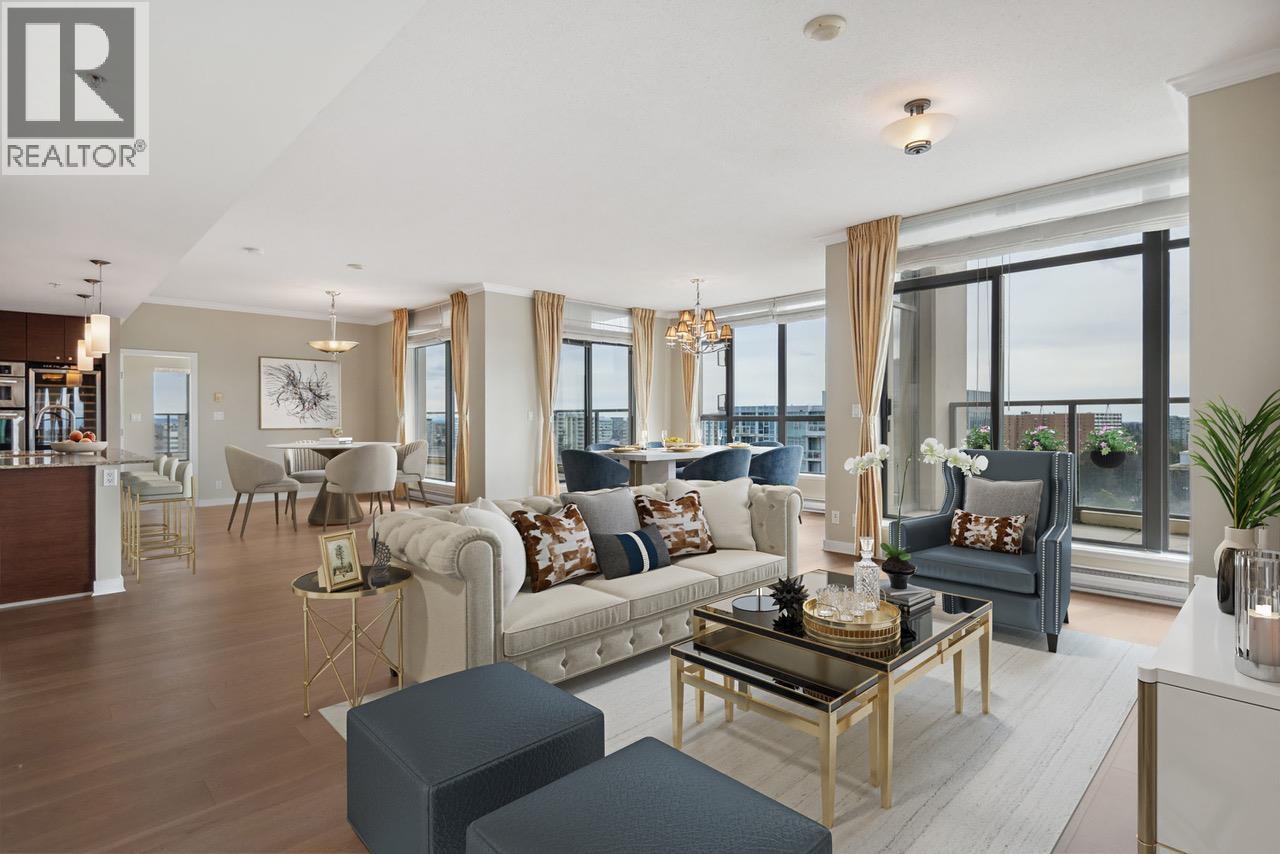- Houseful
- BC
- Bowen Island
- V0N
- 1485 Webb Road

Highlights
Description
- Home value ($/Sqft)$1,171/Sqft
- Time on Houseful
- Property typeResidential
- CommunityShopping Nearby
- Median school Score
- Year built1912
- Mortgage payment
This charming 3-bedroom, 1-bath home is move-in ready with thoughtful updates throughout. Perched to capture sweeping ocean and mountain views, it offers the perfect spot to start your day watching the sunrise from the deck. Inside, the home combines comfort and style with a cozy living area and modern finishes. Located on the bus route for easy commuting yet tucked away for peace and quiet, this property is ideal as a full-time residence or a weekend getaway. With beaches just minutes away, plus access to shops, schools, and endless trails, this home is not only move-in ready but also the perfect place to enjoy the very best of Bowen Island living.
MLS®#R3049406 updated 4 weeks ago.
Houseful checked MLS® for data 4 weeks ago.
Home overview
Amenities / Utilities
- Heat source Baseboard
- Sewer/ septic Septic tank
Exterior
- Construction materials
- Foundation
- Roof
- Parking desc
Interior
- # half baths 2
- # total bathrooms 2.0
- # of above grade bedrooms
Location
- Community Shopping nearby
- Area Bc
- View Yes
- Water source Public
- Zoning description Sr2
- Directions E72097757e19e3e369f18d7249972b5f
Lot/ Land Details
- Lot dimensions 7405.2
Overview
- Lot size (acres) 0.17
- Basement information Crawl space
- Building size 1067.0
- Mls® # R3049406
- Property sub type Single family residence
- Status Active
- Virtual tour
- Tax year 2025
Rooms Information
metric
- Bedroom 4.216m X 2.819m
- Bedroom 5.156m X 2.794m
- Bedroom 4.394m X 2.87m
- Dining room 1.981m X 2.565m
Level: Main - Living room 4.623m X 3.912m
Level: Main - Kitchen 4.623m X 2.591m
Level: Main
SOA_HOUSEKEEPING_ATTRS
- Listing type identifier Idx

Lock your rate with RBC pre-approval
Mortgage rate is for illustrative purposes only. Please check RBC.com/mortgages for the current mortgage rates
$-3,331
/ Month25 Years fixed, 20% down payment, % interest
$
$
$
%
$
%

Schedule a viewing
No obligation or purchase necessary, cancel at any time
Nearby Homes
Real estate & homes for sale nearby











