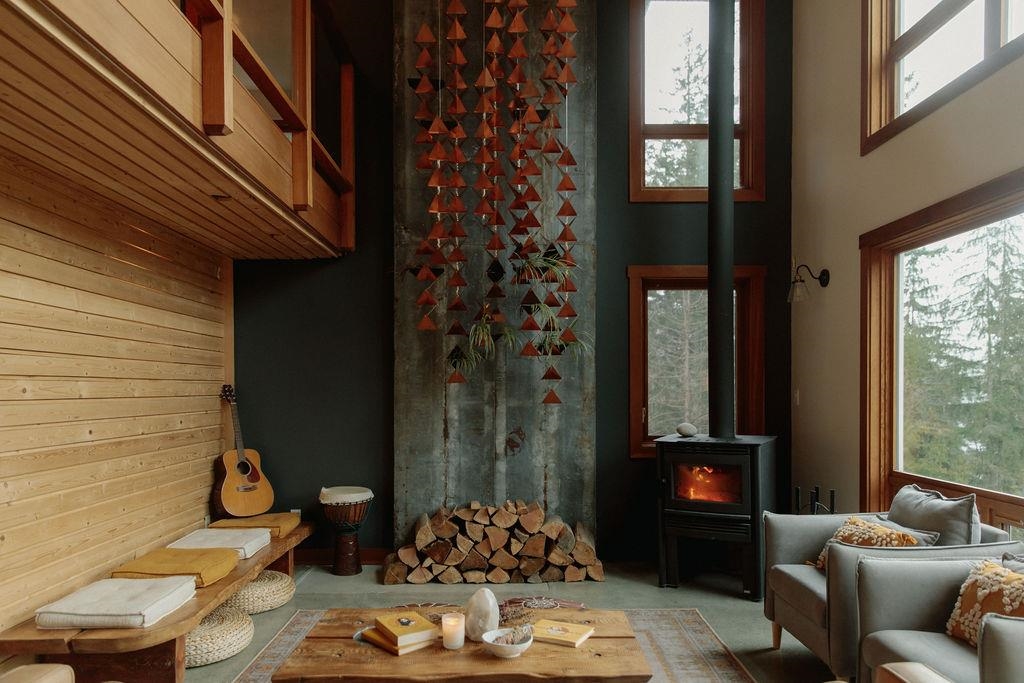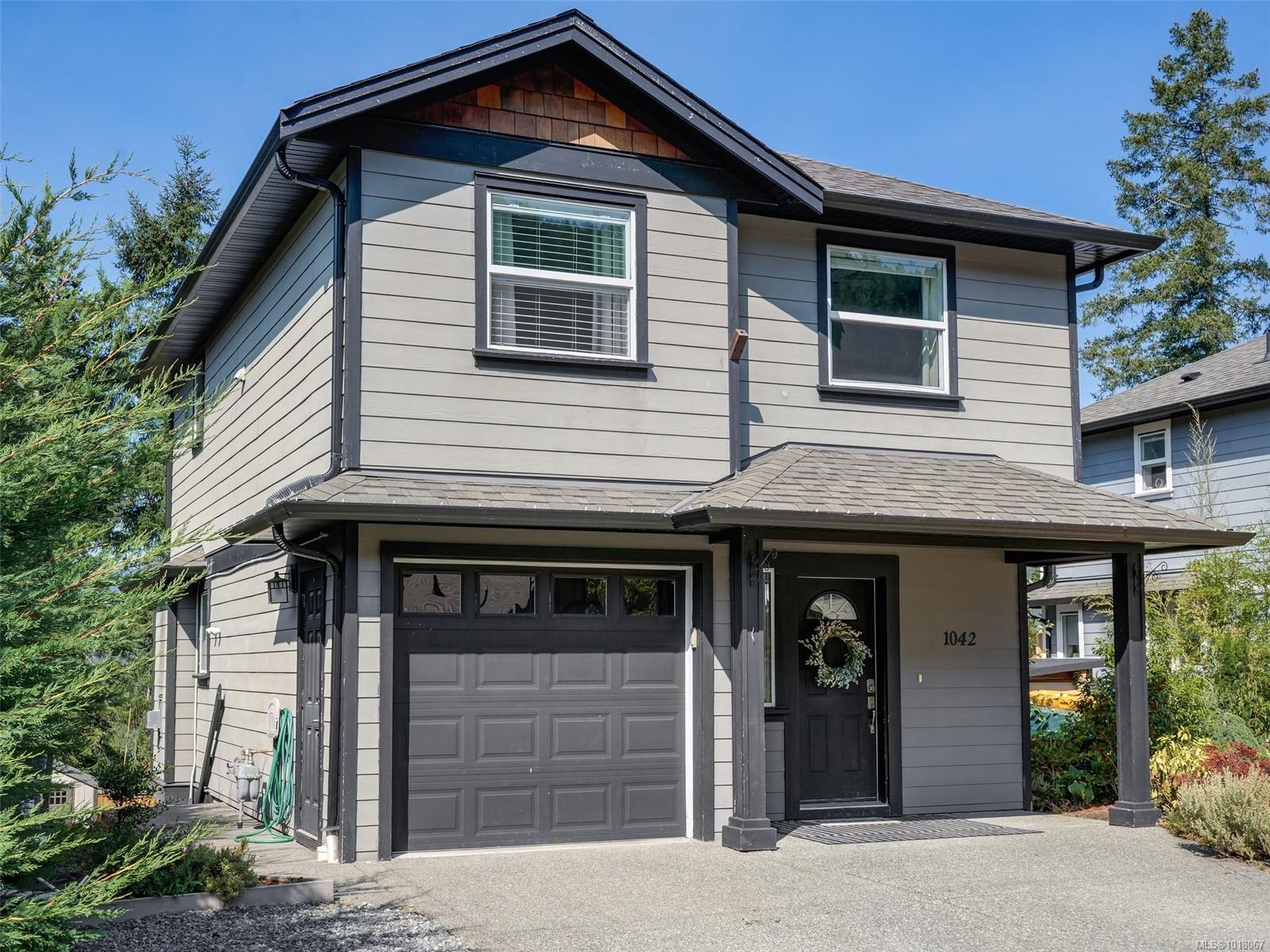- Houseful
- BC
- Bowen Island
- V0N
- 1380 Fernie Road

1380 Fernie Road
1380 Fernie Road
Highlights
Description
- Home value ($/Sqft)$525/Sqft
- Time on Houseful
- Property typeResidential
- Median school Score
- Year built2005
- Mortgage payment
Located at the end of a quiet road, you will instantly feel one w/nature. This unique property offers 3 bedrooms upstairs in main living area & 2 suites downstairs that can connect to main house offering potential for investment suites. The house features beautiful details w/expansive indoor and outdoor areas with stunning south views of Killarney Lake throughout. Walk down some steps to arrive at the forest spa w/two outdoor tubs and Scandinavian style sauna. Keep going down steps to arrive at the 791sqft 1-bedroom cabin w/full kitchen, fireplace, bathroom, outdoor patio & veggie garden ready to harvest for meal time. Head for a swim in the lake via your private trail leading directly to Killarney Loop. This home must be seen to capture the quality of detail throughout.
Home overview
- Heat source Heat pump
- Sewer/ septic Septic tank
- Construction materials
- Foundation
- Roof
- Parking desc
- # full baths 4
- # half baths 1
- # total bathrooms 5.0
- # of above grade bedrooms
- Appliances Washer/dryer, dishwasher, refrigerator, stove, oven, range top
- Area Bc
- View Yes
- Water source Well shallow
- Zoning description Rr3
- Directions 5add95027db74eb3f5ea4d6223203b4d
- Lot dimensions 97574.4
- Lot size (acres) 2.24
- Basement information Finished, exterior entry
- Building size 3807.0
- Mls® # R3038914
- Property sub type Single family residence
- Status Active
- Virtual tour
- Tax year 2025
- Bedroom 4.902m X 5.512m
- Den 2.311m X 4.521m
- Bedroom 4.826m X 5.461m
- Family room 3.15m X 5.029m
Level: Above - Bedroom 2.997m X 3.378m
Level: Above - Primary bedroom 3.556m X 4.775m
Level: Above - Bedroom 3.505m X 3.937m
Level: Above - Walk-in closet 2.134m X 2.438m
Level: Above - Laundry 1.524m X 3.505m
Level: Above - Dining room 4.369m X 4.928m
Level: Main - Living room 4.369m X 5.105m
Level: Main - Pantry 1.803m X 2.515m
Level: Main - Foyer 2.972m X 3.734m
Level: Main - Eating area 2.794m X 4.724m
Level: Main - Kitchen 4.191m X 4.724m
Level: Main
- Listing type identifier Idx

$-5,333
/ Month












