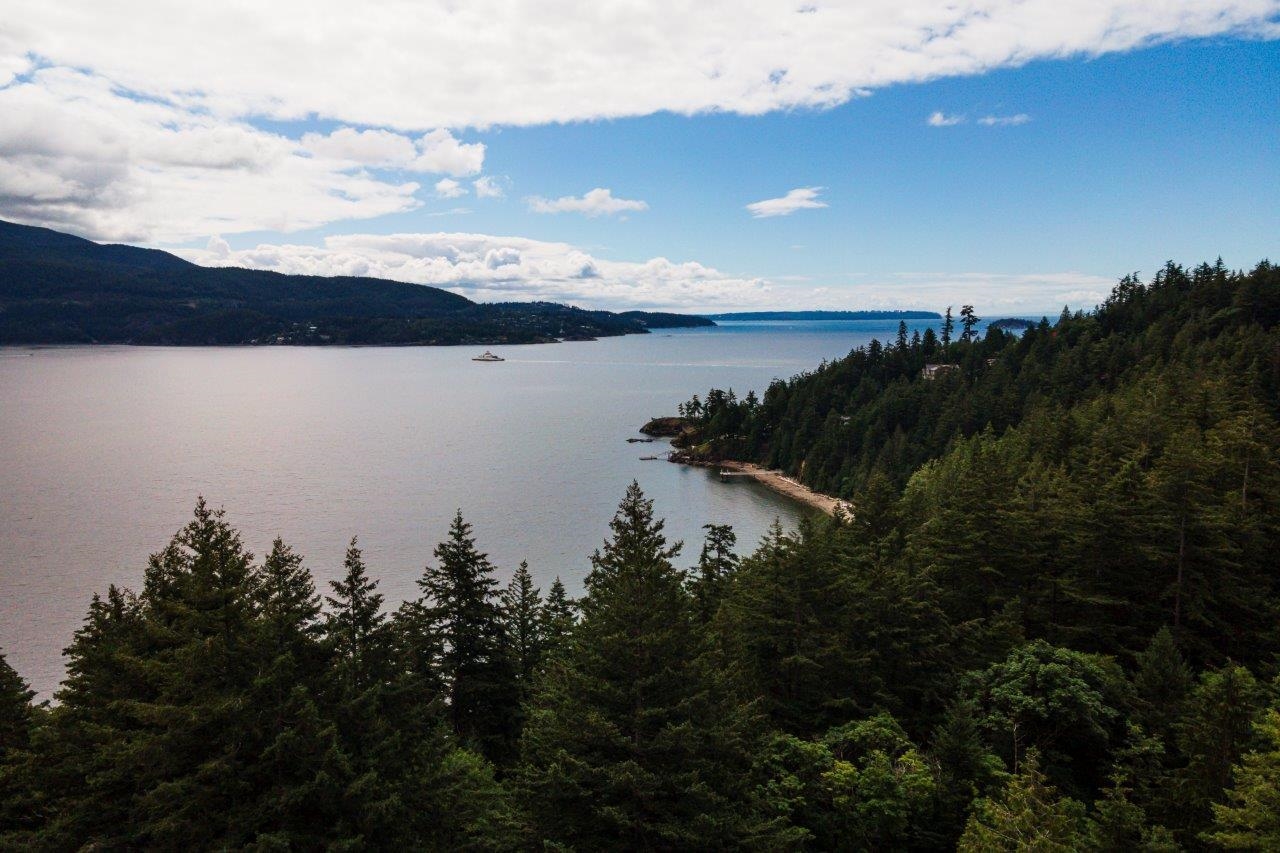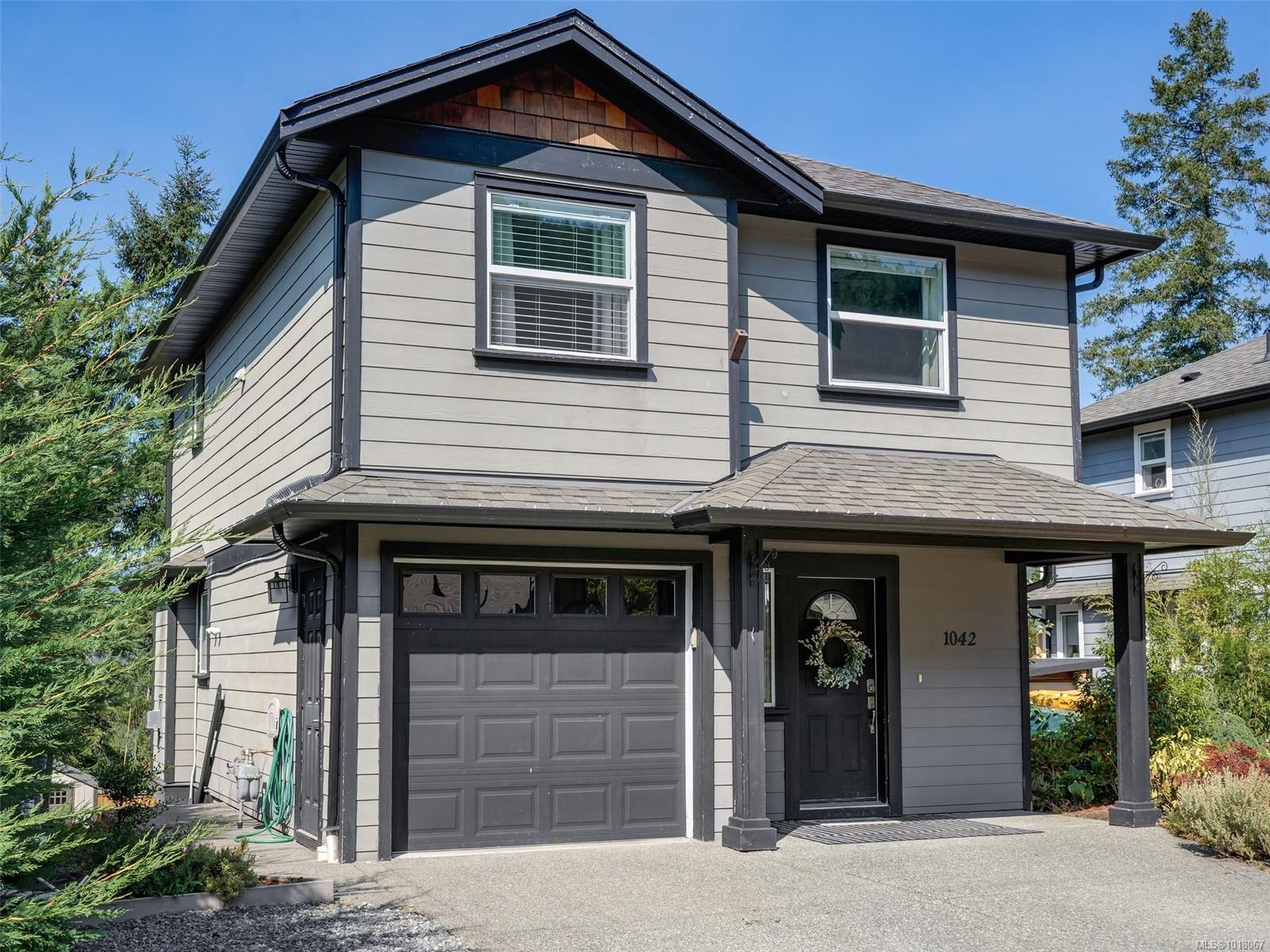Select your Favourite features
- Houseful
- BC
- Bowen Island
- V0N
- 1390 Eagle Cliff Road

1390 Eagle Cliff Road
For Sale
169 Days
$1,225,000
3 beds
2 baths
2,546 Sqft
1390 Eagle Cliff Road
For Sale
169 Days
$1,225,000
3 beds
2 baths
2,546 Sqft
Highlights
Description
- Home value ($/Sqft)$481/Sqft
- Time on Houseful
- Property typeResidential
- Median school Score
- Year built1996
- Mortgage payment
Escape to tranquility at this secluded Eaglecliff retreat nestled among the treetops. Watch the eagles fly by, enjoy the lights of Cypress or stargaze the night away. Featuring a 3 bedroom home, w/ 2 beds on the main flr, a spacious living/dining room w/ a high vaulted ceiling, & a sun-soaked loft primary bed w/ ensuite - soak away the stress in the ensuites deep tub. This property borders Bowen's historical artists' retreat Lieben & crown land. Relax on two levels of wrap-around sundecks, one offering cover for the winter months. Explore the potential for a suite below with a sep. entrance. Just a short walk to Eaglecliff & Scarborough Beaches, & a quick drive to Snug Cove. Don't miss this peaceful oasis!
MLS®#R2998344 updated 3 months ago.
Houseful checked MLS® for data 3 months ago.
Home overview
Amenities / Utilities
- Heat source Baseboard, electric, propane
- Sewer/ septic Septic tank
Exterior
- Construction materials
- Foundation
- Roof
- # parking spaces 3
- Parking desc
Interior
- # full baths 2
- # total bathrooms 2.0
- # of above grade bedrooms
- Appliances Washer/dryer, dishwasher, refrigerator, stove
Location
- Area Bc
- Subdivision
- View Yes
- Water source Well drilled
- Zoning description Sr2
- Directions Ac6b9d420bd78dd8130f87639ac72b9e
Lot/ Land Details
- Lot dimensions 43124.4
Overview
- Lot size (acres) 0.99
- Basement information None
- Building size 2546.0
- Mls® # R2998344
- Property sub type Single family residence
- Status Active
- Virtual tour
- Tax year 2024
Rooms Information
metric
- Laundry 2.743m X 3.429m
- Foyer 1.676m X 4.572m
- Recreation room 5.004m X 6.172m
- Storage 1.651m X 4.572m
- Workshop 2.769m X 4.699m
- Primary bedroom 4.369m X 6.121m
Level: Above - Walk-in closet 2.057m X 2.591m
Level: Above - Bedroom 3.15m X 3.353m
Level: Main - Living room 4.902m X 4.978m
Level: Main - Bedroom 3.175m X 4.623m
Level: Main - Kitchen 2.896m X 3.886m
Level: Main - Dining room 4.572m X 4.978m
Level: Main
SOA_HOUSEKEEPING_ATTRS
- Listing type identifier Idx

Lock your rate with RBC pre-approval
Mortgage rate is for illustrative purposes only. Please check RBC.com/mortgages for the current mortgage rates
$-3,267
/ Month25 Years fixed, 20% down payment, % interest
$
$
$
%
$
%

Schedule a viewing
No obligation or purchase necessary, cancel at any time
Nearby Homes
Real estate & homes for sale nearby












