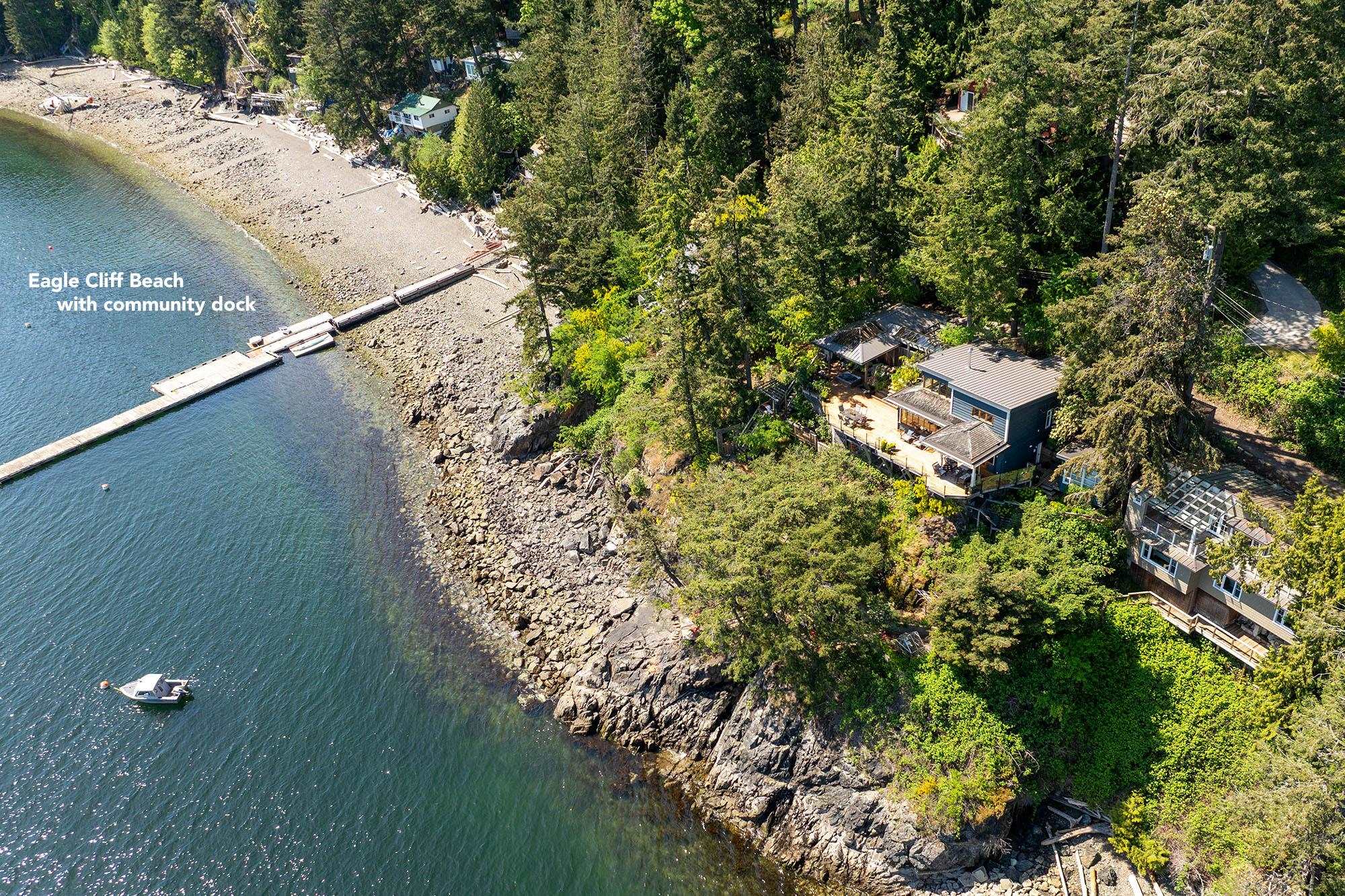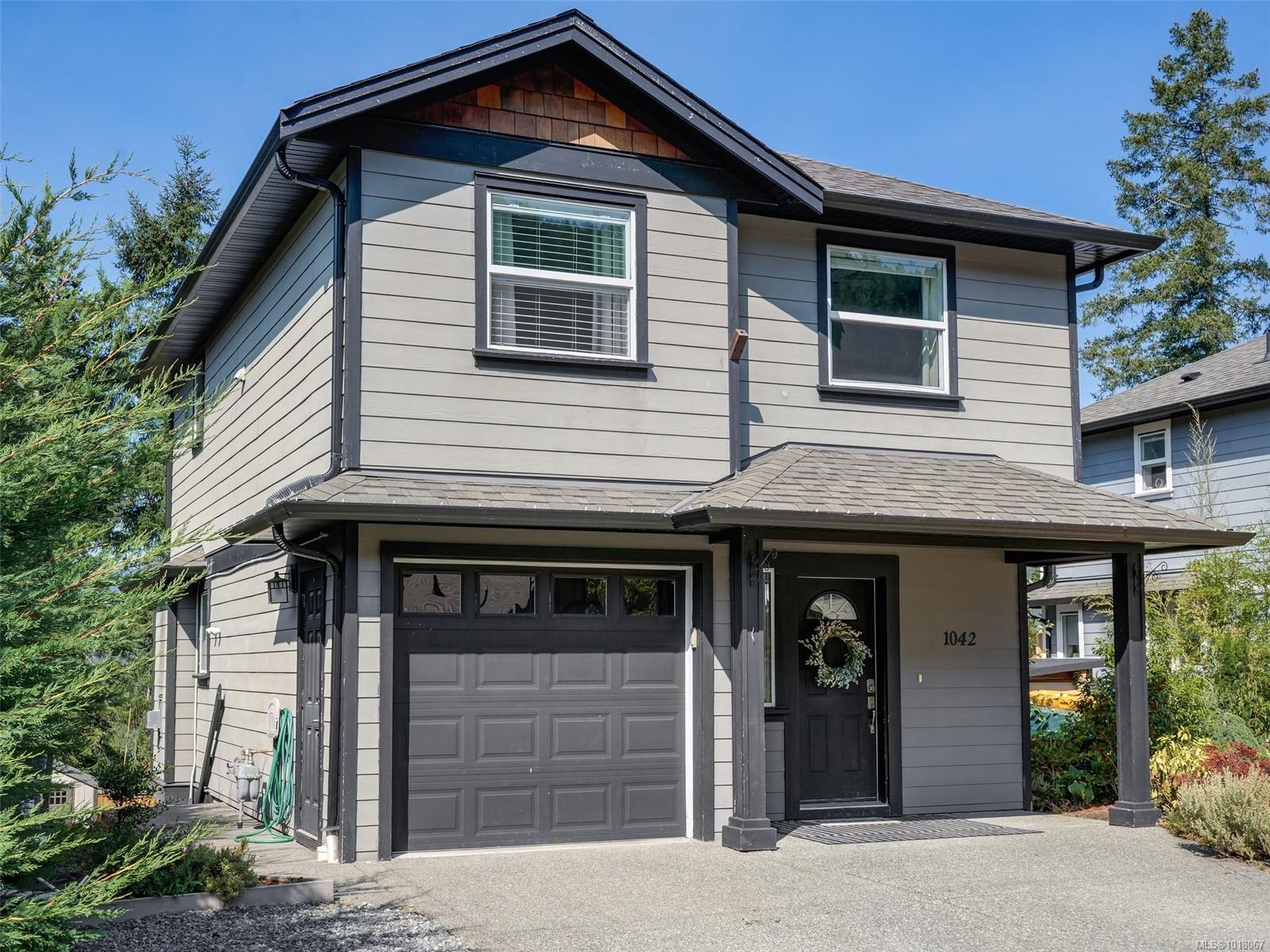- Houseful
- BC
- Bowen Island
- V0N
- 1477 Cleator Road

Highlights
Description
- Home value ($/Sqft)$1,372/Sqft
- Time on Houseful
- Property typeResidential
- Style3 level split
- Median school Score
- Year built1920
- Mortgage payment
Empty Nester alert! Here is your ultimate Bowen Island WATEFRONT vacation home with breathtaking views front & center overlooking Howe Sound. Extensively renovated, this property calls to those who have been searching for the perfect Bowen Island getaway with access to the water. Renovations include 1500+ sf of decks, a gazebo w/ hot tub, and doors all with Phantom Screens – it’s the ultimate indoor/outdoor lifestyle. The top floor has a guest bedroom plus an office with probably the best view from any home office on the island. On the main floor the primary bedroom features its own private courtyard with a mossy rock bluff. This neighbourhood is cherished by its residents. Come and feel the Cleator Rd. magic for yourself. There is no speculation and vacancy tax (SVT) on Bowen Island.
Home overview
- Heat source Heat pump, wood
- Sewer/ septic Septic tank
- Construction materials
- Foundation
- Roof
- Parking desc
- # full baths 1
- # total bathrooms 1.0
- # of above grade bedrooms
- Appliances Washer/dryer, dishwasher, refrigerator, stove, microwave
- Area Bc
- View Yes
- Water source Public
- Zoning description Sr2
- Lot dimensions 10040.0
- Lot size (acres) 0.23
- Basement information None
- Building size 1308.0
- Mls® # R3052389
- Property sub type Single family residence
- Status Active
- Virtual tour
- Tax year 2025
- Bedroom 3.099m X 3.531m
Level: Above - Office 2.616m X 3.378m
Level: Above - Dining room 3.073m X 4.496m
Level: Main - Primary bedroom 3.505m X 4.293m
Level: Main - Living room 3.48m X 4.877m
Level: Main - Kitchen 2.997m X 3.81m
Level: Main - Pantry 1.88m X 2.692m
Level: Main
- Listing type identifier Idx

$-4,787
/ Month












