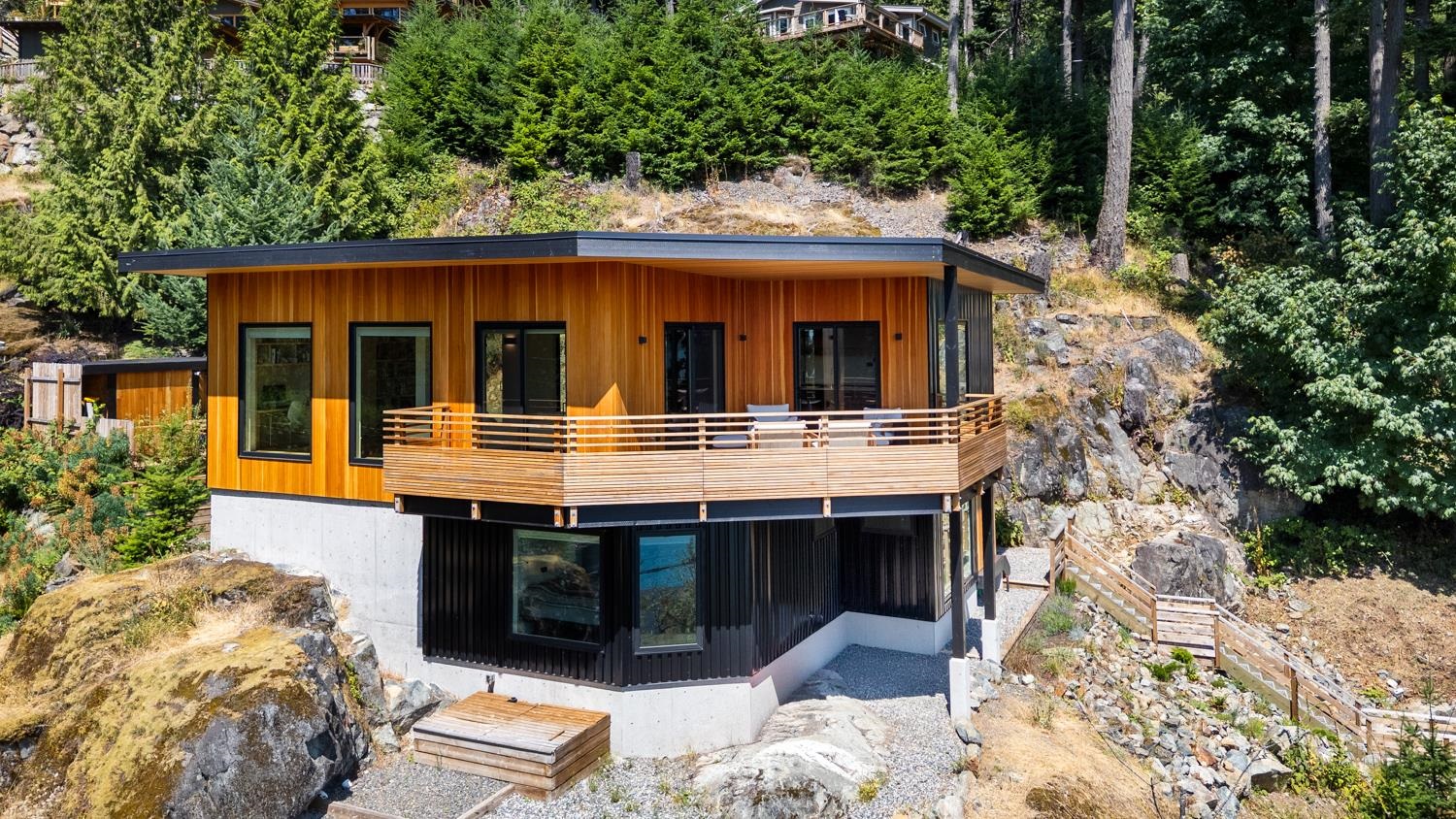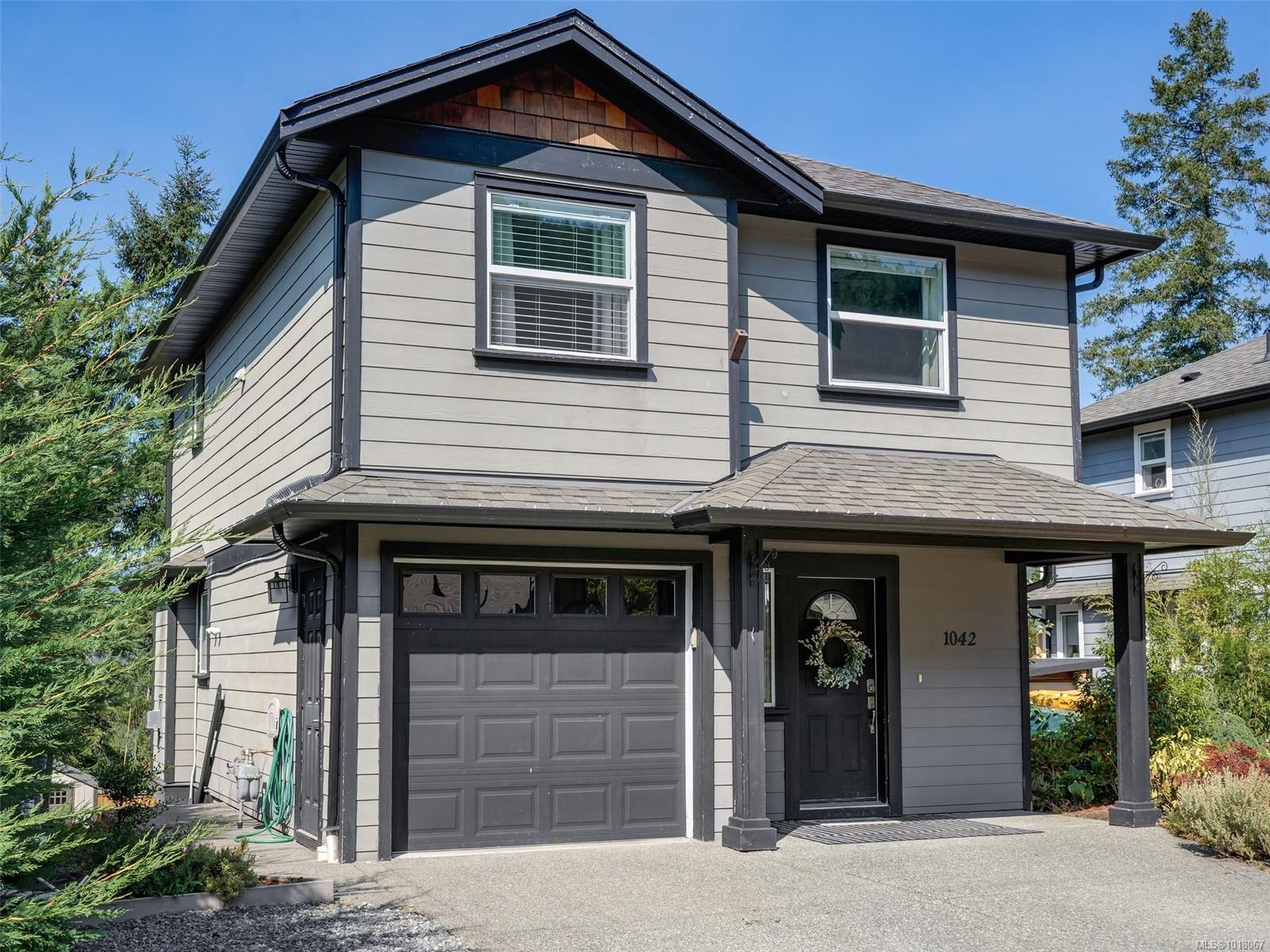- Houseful
- BC
- Bowen Island
- V0N
- 1486 Eagle Cliff Road

1486 Eagle Cliff Road
1486 Eagle Cliff Road
Highlights
Description
- Home value ($/Sqft)$937/Sqft
- Time on Houseful
- Property typeResidential
- StyleReverse 2 storey
- CommunityShopping Nearby
- Median school Score
- Year built2023
- Mortgage payment
Step inside this sleek, thoughtfully designed home and immediately feel a sense of calm. Polished concrete floors on entry; to the upper level Canadian Maple flooring, in the distinctive herringbone pattern; sets the foundation of quality and excellence surrounding you. South facing oversized windows overlooking Howe Sound will catch your attention. Overhead, the clear Hemlock ceilings, soffits and accent wall add to the refinement of this home. Local custom millwork and architectural lighting further elevate. A murphy bed in the flex space creates room for guests. Built to Step Code 4, with Passive House airtightness and home warranty in place, supports comfort and peace of mind. A five minute walk to Eaglecliff Community Beach & dock. On the bus route to/from Snug Cove ticks another box
Home overview
- Heat source Electric, heat pump, radiant
- Sewer/ septic Septic tank
- Construction materials
- Foundation
- Roof
- Parking desc
- # full baths 1
- # half baths 1
- # total bathrooms 2.0
- # of above grade bedrooms
- Appliances Washer/dryer, dishwasher, refrigerator, oven, range top
- Community Shopping nearby
- Area Bc
- Subdivision
- View Yes
- Water source Public
- Zoning description Sr2
- Lot dimensions 10890.0
- Lot size (acres) 0.25
- Basement information None
- Building size 1972.0
- Mls® # R3030588
- Property sub type Single family residence
- Status Active
- Virtual tour
- Tax year 2025
- Kitchen 2.667m X 5.563m
Level: Above - Living room 5.359m X 5.334m
Level: Above - Flex room 5.156m X 3.073m
Level: Above - Dining room 2.692m X 5.563m
Level: Above - Primary bedroom 3.454m X 4.242m
Level: Main - Walk-in closet 3.454m X 1.219m
Level: Main - Bedroom 3.175m X 4.394m
Level: Main - Utility 4.699m X 4.267m
Level: Main - Foyer 1.905m X 5.055m
Level: Main
- Listing type identifier Idx

$-4,928
/ Month












