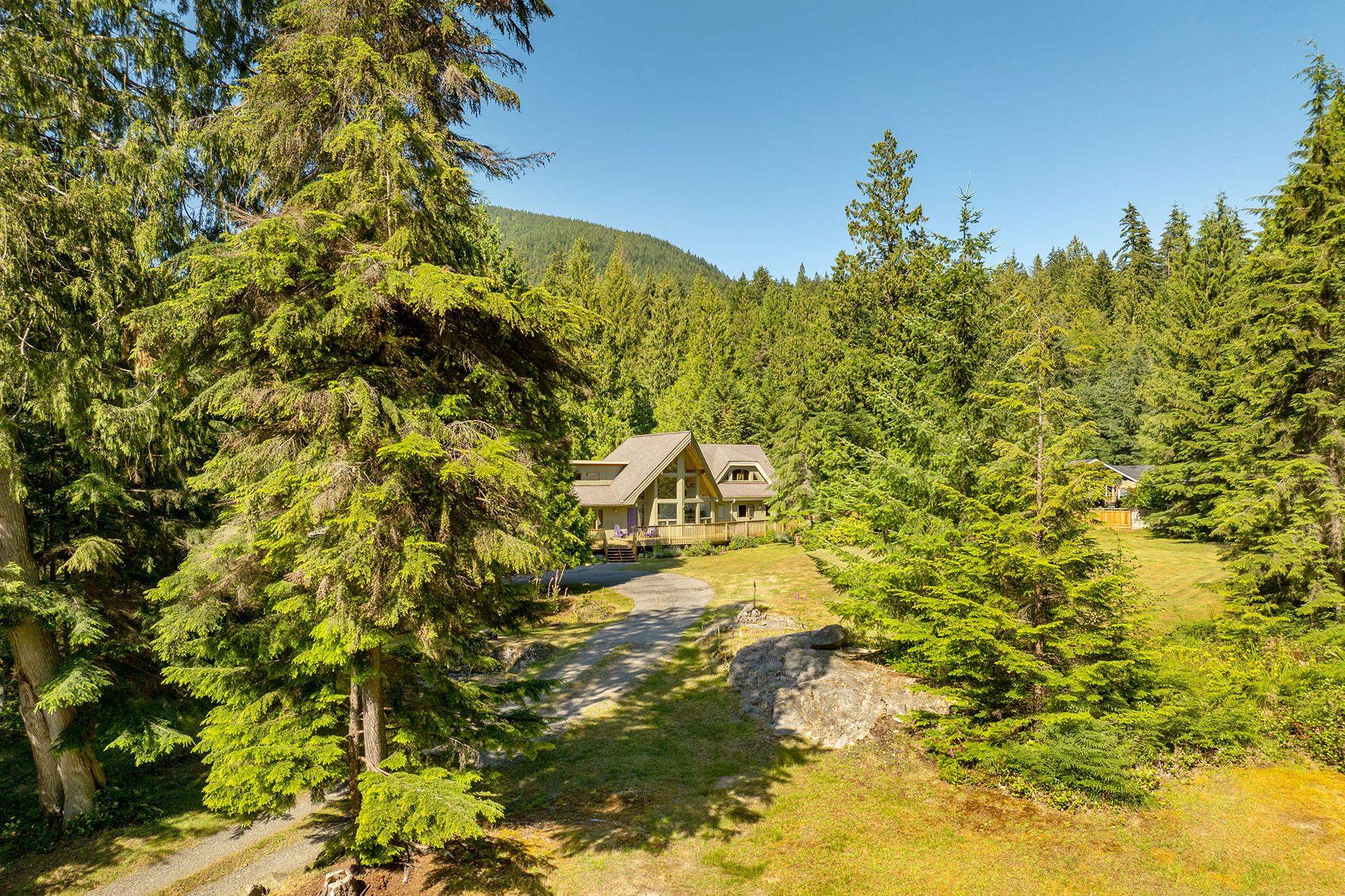Select your Favourite features
- Houseful
- BC
- Bowen Island
- V0N
- 1532 Adams Road

Highlights
Description
- Home value ($/Sqft)$708/Sqft
- Time on Houseful
- Property typeResidential
- Median school Score
- Year built1992
- Mortgage payment
These 3.24 FLAT ACRES offer a RARE OPPORTUNITY to live your dream rural Bowen Island lifestyle with a beautiful family home, expansive garden, and oversize 2-car garage. If good sun exposure is at the top of your list you’ll love living here. Fruit trees, berries, flowering shrubs, and more, thrive in the garden. The meticulously maintained home features a 22’ wall of south-facing, triple pane windows, plus a family room w/ solarium glass. The upper floor is devoted to the primary suite with a loft open to below. Enhancing the indoor/outdoor lifestyle are sizable decks front & rear, with pastoral views of the land & surrounding forest. This property offers functionality for those seeking a serene country retreat with flexible options including ample space for a detached secondary dwelling.
MLS®#R2997610 updated 3 weeks ago.
Houseful checked MLS® for data 3 weeks ago.
Home overview
Amenities / Utilities
- Heat source Electric, forced air, wood
- Sewer/ septic Septic tank
Exterior
- Construction materials
- Foundation
- Roof
- Parking desc
Interior
- # full baths 2
- # total bathrooms 2.0
- # of above grade bedrooms
- Appliances Washer/dryer, dishwasher, refrigerator, stove, microwave, oven, range top
Location
- Area Bc
- Water source Well drilled
- Zoning description Sr2
Lot/ Land Details
- Lot dimensions 141134.0
Overview
- Lot size (acres) 3.24
- Basement information Crawl space, unfinished
- Building size 2966.0
- Mls® # R2997610
- Property sub type Single family residence
- Status Active
- Virtual tour
- Tax year 2025
Rooms Information
metric
- Loft 3.658m X 5.613m
Level: Above - Walk-in closet 1.753m X 2.108m
Level: Above - Primary bedroom 5.131m X 6.502m
Level: Above - Dining room 3.353m X 5.41m
Level: Main - Bedroom 3.124m X 4.267m
Level: Main - Bedroom 3.124m X 4.343m
Level: Main - Family room 4.623m X 5.664m
Level: Main - Bedroom 3.277m X 3.505m
Level: Main - Kitchen 3.531m X 6.147m
Level: Main - Living room 5.182m X 5.258m
Level: Main - Laundry 2.184m X 3.124m
Level: Main
SOA_HOUSEKEEPING_ATTRS
- Listing type identifier Idx

Lock your rate with RBC pre-approval
Mortgage rate is for illustrative purposes only. Please check RBC.com/mortgages for the current mortgage rates
$-5,597
/ Month25 Years fixed, 20% down payment, % interest
$
$
$
%
$
%

Schedule a viewing
No obligation or purchase necessary, cancel at any time
Nearby Homes
Real estate & homes for sale nearby












